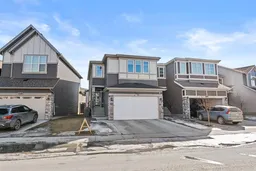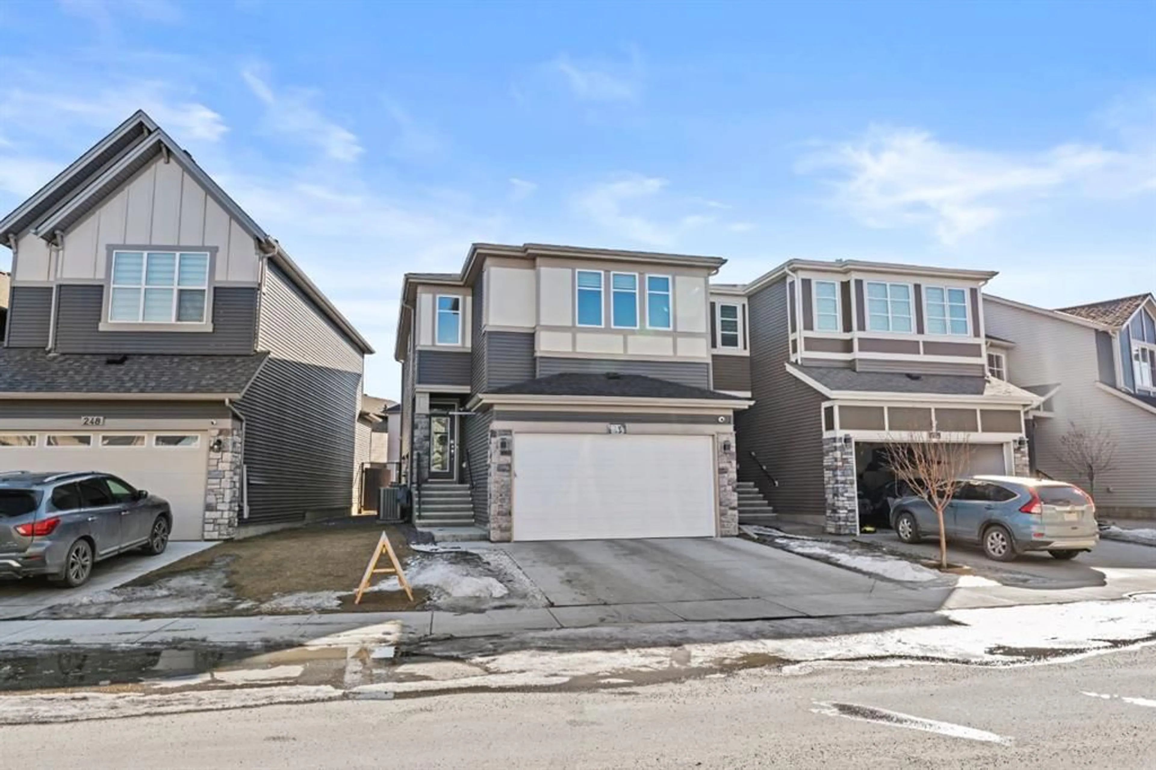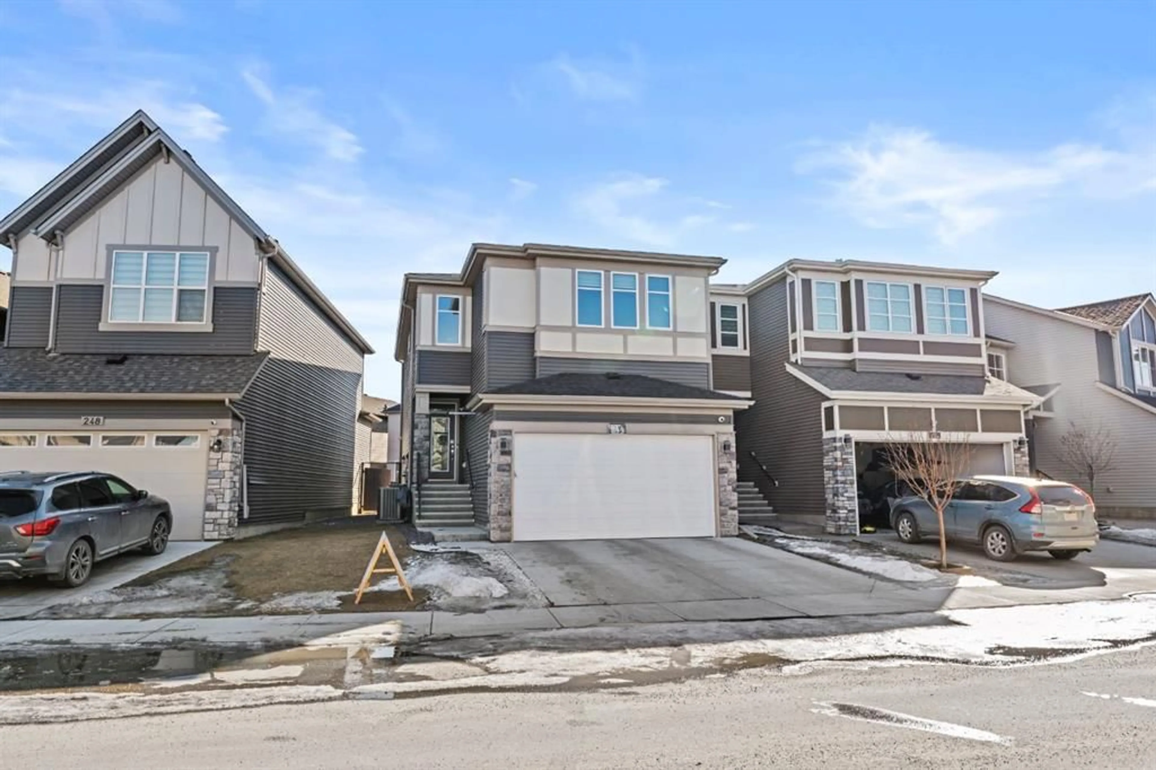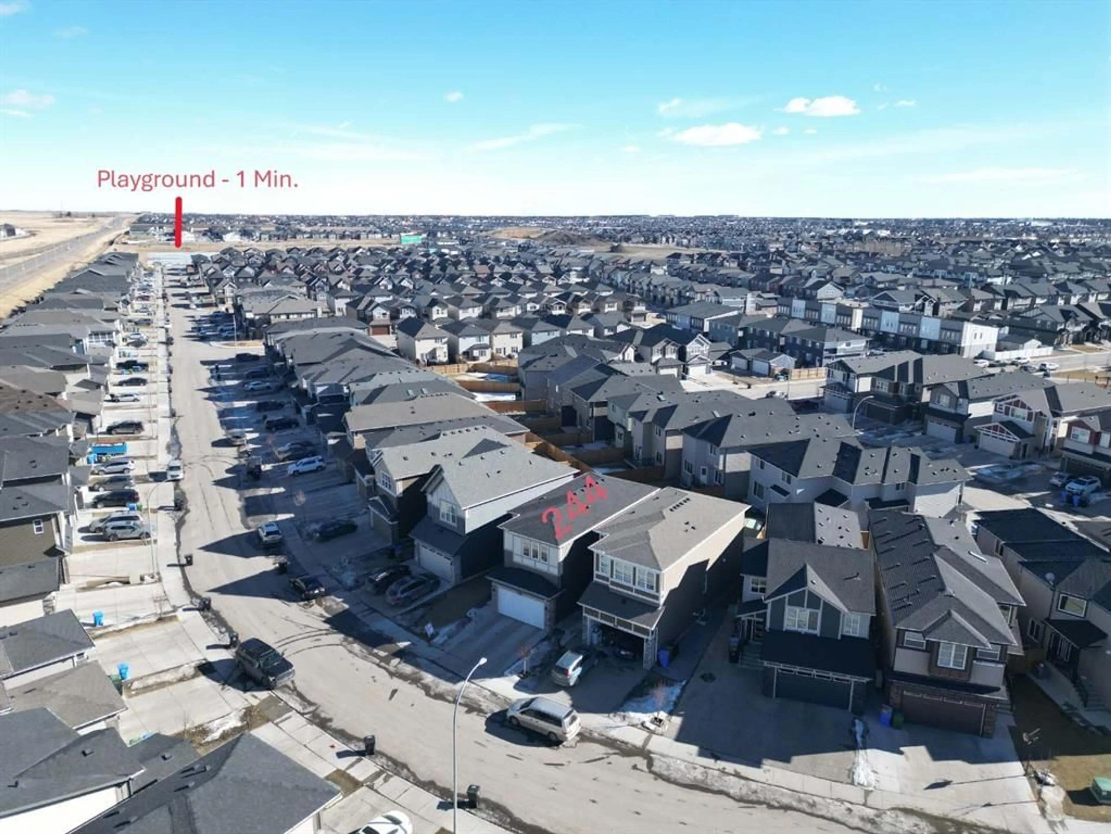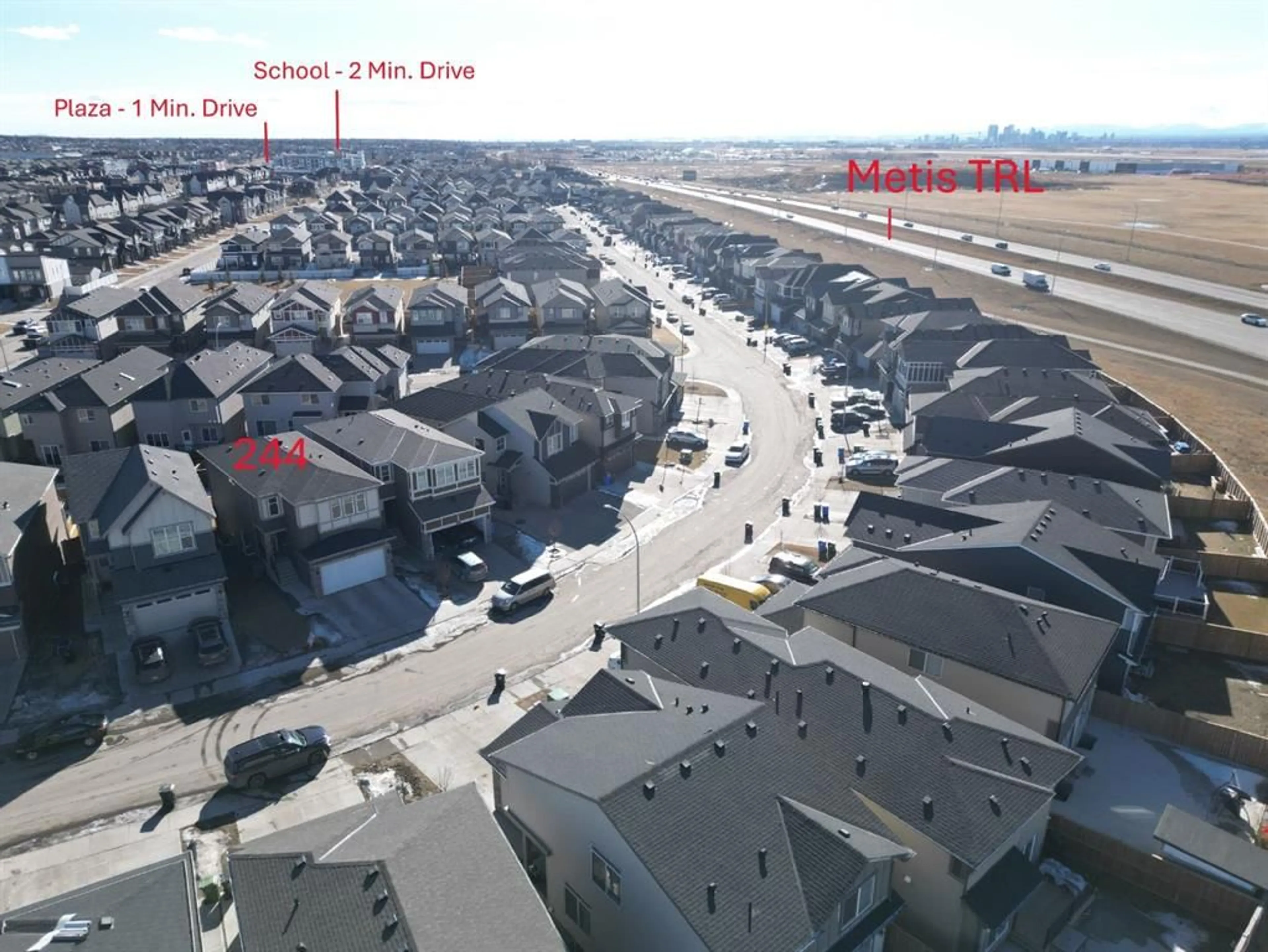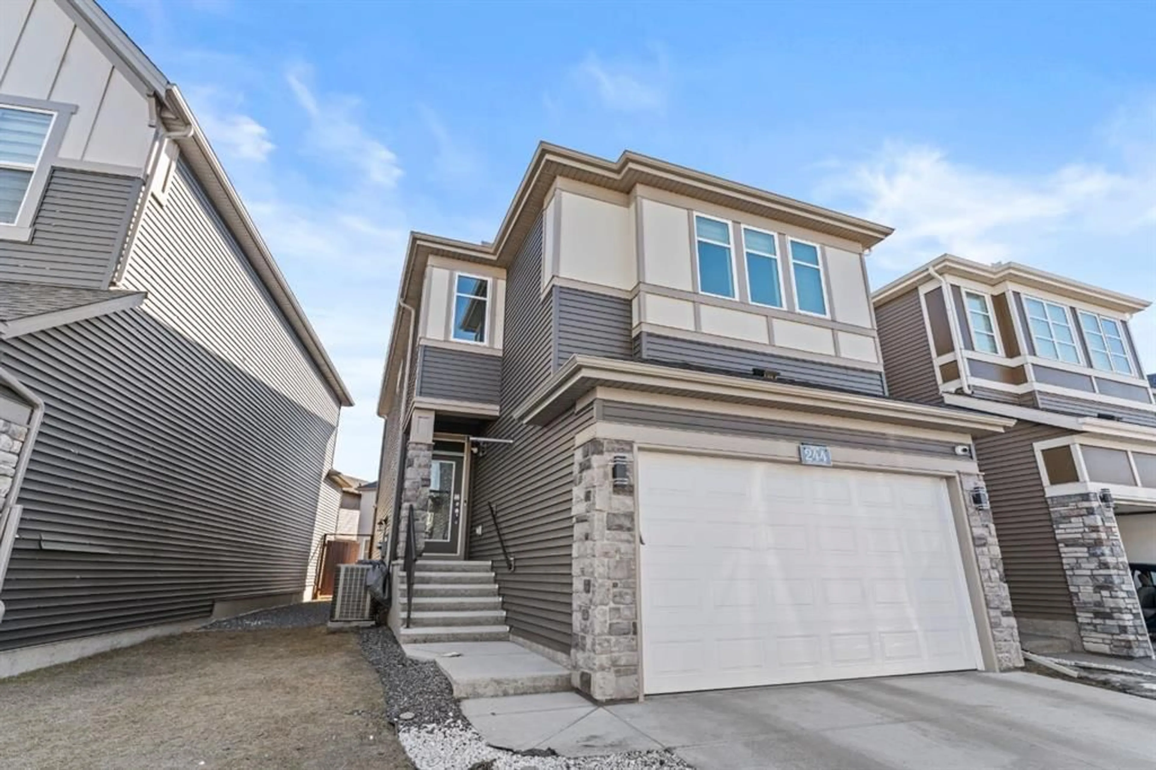244 SAVANNA Way, Calgary, Alberta T3J0Z9
Contact us about this property
Highlights
Estimated ValueThis is the price Wahi expects this property to sell for.
The calculation is powered by our Instant Home Value Estimate, which uses current market and property price trends to estimate your home’s value with a 90% accuracy rate.Not available
Price/Sqft$347/sqft
Est. Mortgage$3,005/mo
Tax Amount (2025)$4,954/yr
Days On Market21 days
Description
Discover this stunning 2,013+ sq. ft. detached home in the vibrant community of Savanna, NE Calgary. Designed for comfort and functionality, this home boasts a south-facing backyard, allowing for abundant natural light throughout the day.The main floor features a spacious living area with built-in cabinetry around a fireplace, perfect for cozy gatherings. The modern kitchen is equipped with quartz countertops, a centre chimney hood fan, an electric cooktop, and a pantry for ample storage. A convenient half-bathroom completes this level.Upstairs, you’ll find a large bonus room, ideal for a media space or play area. Two generously sized bedrooms—one with a large closet and the other with walk-in closets—share a well-appointed bathroom. The primary suite offers a tranquil retreat with a walk-in closet and private ensuite.The unfinished basement comes with rough-ins and two large windows, offering flexibility to customize the space to your preference—whether for personal use or a future development project.Additional highlights include central air conditioning, a side entrance to the basement, and a heated front double-attached garage. The fully fenced backyard is perfect for outdoor enjoyment.Located in a family-friendly neighbourhood, this home is close to schools, parks, shopping, and amenities. Don’t miss out—schedule your showing today!
Property Details
Interior
Features
Main Floor
2pc Bathroom
17`9" x 16`1"Kitchen
36`1" x 43`0"Living Room
36`5" x 52`6"Mud Room
25`7" x 27`3"Exterior
Features
Parking
Garage spaces 2
Garage type -
Other parking spaces 2
Total parking spaces 4
Property History
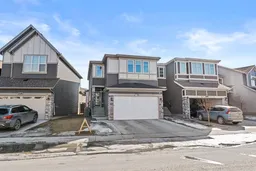 38
38