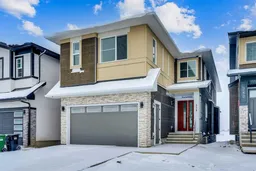BRAND NEW 2-STOREY HOUSE 2024 YEAR BUILT By Prominent Homes | BACKING ONTO POUND| WALK OUT BASEMENT WITH SEPRATE ENTRANCE| 5 BEDROOMS & 4 FULL BATH| SPICE KITCHEN| 2 MASTER SUITES|OPEN TO ABOVE IN FAMILY ROOM| MAIN FLOOR BEDROOM & FULL WASHROOM| COMES IN GREAT COMMUNITY SADDLE RIDGE SAVANNA. Main floor has Engineering Hardwood through out large Living Room, Family Room with Electric fireplace, kitchen with stainless steel appliances and Granite counter-tops, Full bath, Bedroom and Dinning area. UPPER FLOOR has spacious master Bedroom with 5-pc ensuite Bath and second master bedroom 4-pc ensuite, 3rd Bedroom also has cheater door to common 4-pc full bath and another good size bedroom, large Bonus room and upper floor Laundry room. Basement is unfinished Walk out with Separate entrance, Rough in for Plumbing and heating. Grading and landscaping done by Builder in summer. Located close to Savanna Bazar, saddle Towne shopping and LRT station. 10 Minute Drive to YYC Airport and easy Access to Stoney trail. Click on 3D virtual tour, Don't miss this home, book a showing today!
Inclusions: Dishwasher,Dryer,Electric Cooktop,Garage Control(s),Gas Stove,Microwave,Oven-Built-In,Refrigerator,Washer
 47
47


