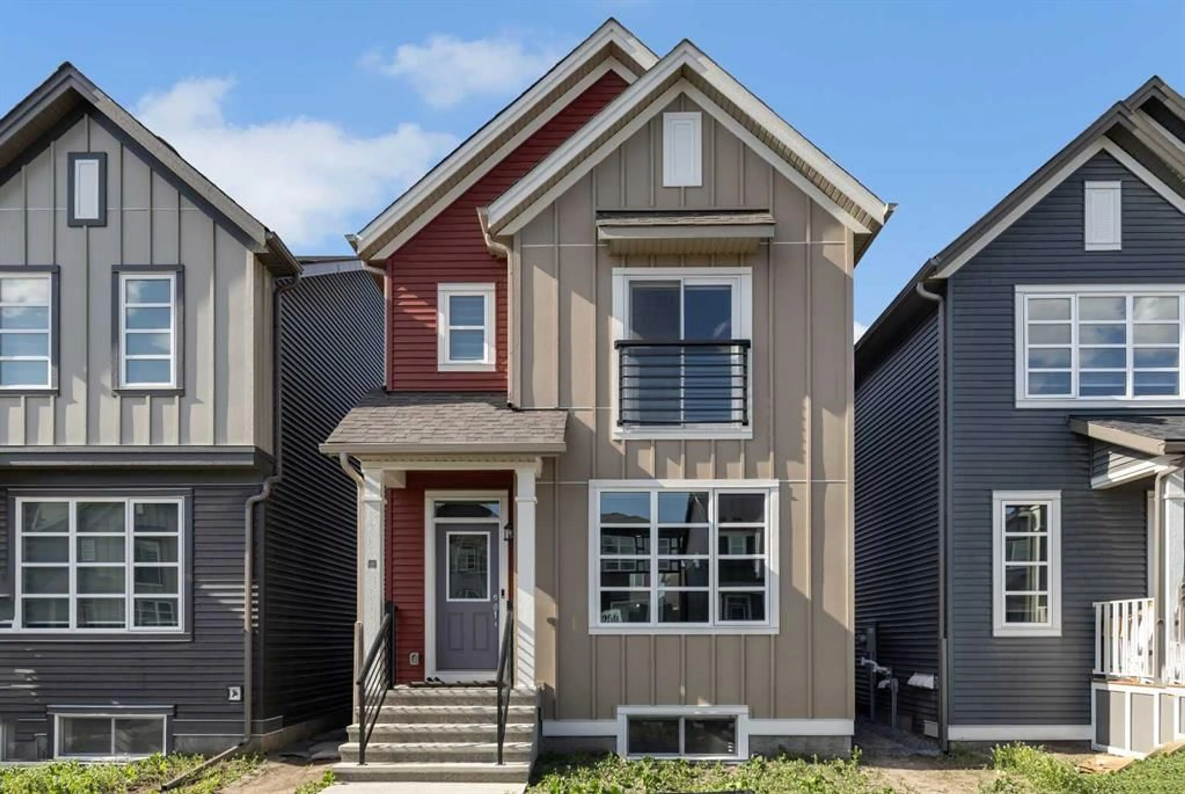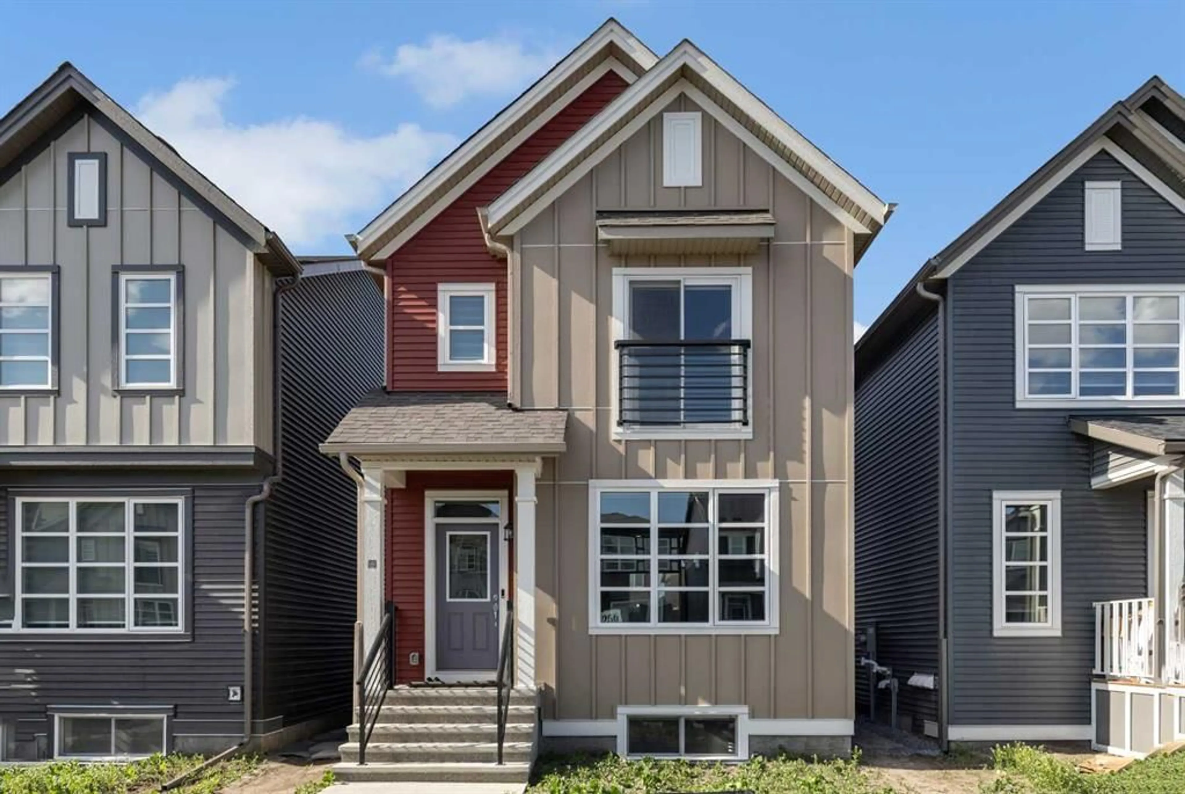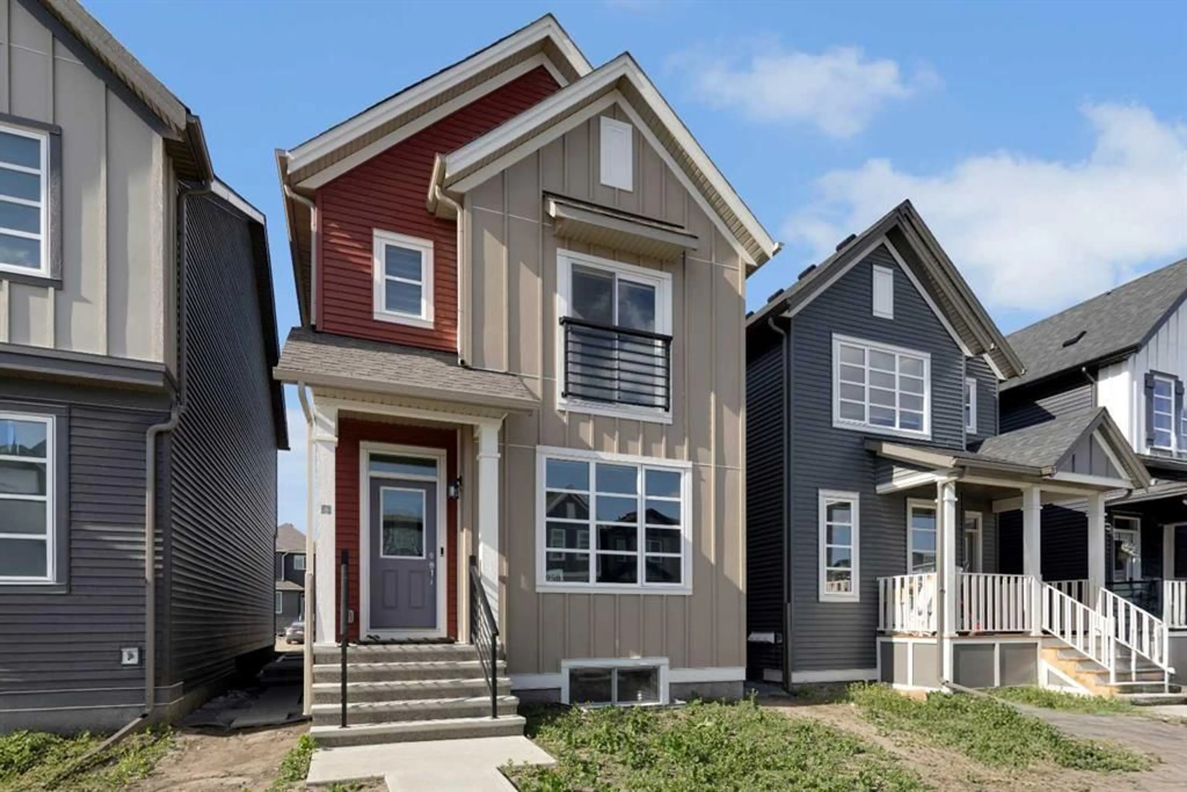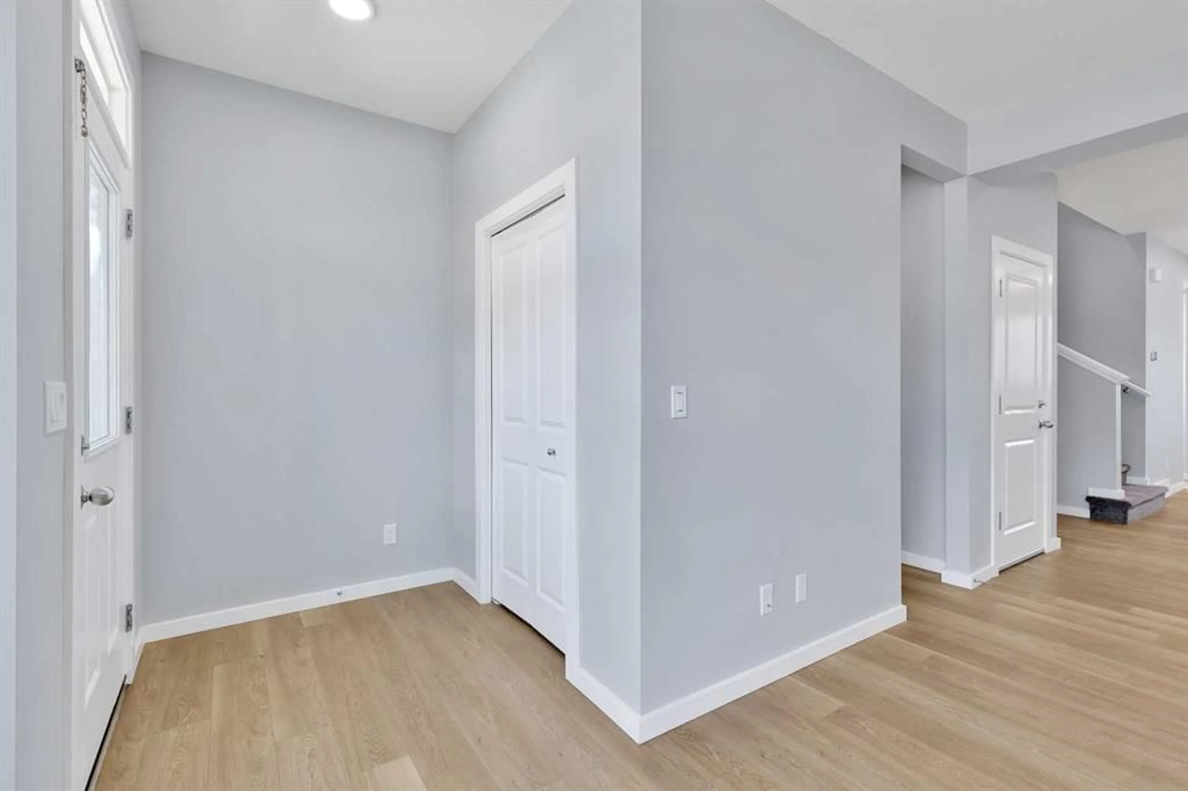256 Savanna Terr, Calgary, Alberta T3J 4B6
Contact us about this property
Highlights
Estimated ValueThis is the price Wahi expects this property to sell for.
The calculation is powered by our Instant Home Value Estimate, which uses current market and property price trends to estimate your home’s value with a 90% accuracy rate.Not available
Price/Sqft$448/sqft
Est. Mortgage$3,114/mo
Tax Amount (2024)$1,112/yr
Days On Market31 days
Description
Welcome to an exceptional opportunity to own a beautifully designed, fully loaded property in the vibrant community of Savanna (Saddle Ridge, NE, Calgary). This stunning DETACHED home offers 5 bedrooms, including a 2-bedroom LEGAL BASEMENT SUITE (built by the builder), Bonus room and a Flex room making it the perfect fit for families, investors, or anyone looking to offset their mortgage with rental income. This is a 2024 year-built property that features over 2265 sq. ft. of living space with thoughtful design, modern finishes, and outstanding functionality. [Don’t forget to check out Virtual Tour!]. This property has close to $25,000 worth builder upgrades. As you step inside, the open-concept main floor with 9 ft. ceilings welcome you. The main floor features a small room that can easily serve as an office for work from home option. The heart of the home is the expansive kitchen, which comes with Large central island, Quartz countertops, Stainless steel appliances, Electric range, Refrigerator, Dishwasher, lots of cabinetry and pantry. Enjoy a spacious living area with extra windows which is perfect for relaxing or entertaining. The large dining area gels beautifully with the living room finishes the main floor. The upper level offers 3 spacious bedrooms, including a luxurious primary suite with a 4-piece ensuite featuring standing shower, and a big walk-in closet. Two additional bedrooms have a well-appointed 4-piece bathroom. A convenient laundry room with WASHER-DRYER completes the top floor. A stunning feature of this home is that it comes with a city approved FULLY LEGAL 2-bedroom basement suite – a perfect mortgage helper or ideal space for extended family. The suite boasts 2 bedrooms, full kitchen with appliances (electric range, fridge and microwave), separate dining/living area, private in-suite laundry with washer and dryer. House is equipped with TWO FURNACES, window blinds, upgraded lights and additional windows for more natural light. You will get additional peace of mind as the house is 2024 built and it comes with Alberta New Home Warranty. Saddle ridge community is within walking distance to the LRT station which provides additional convenience of downtown connectivity. This house is close to the school, parks, shopping plazas, dining, and other. This home truly combines modern luxury with functional family living. Whether you're looking to invest or move in right away, this home has it all. Home is available for IMMEDTIATE POSSESSION, so feel free to book your appointment and experience a truly complete home.
Property Details
Interior
Features
Main Floor
Living Room
14`11" x 12`9"Den
5`10" x 5`7"Dining Room
14`9" x 8`9"Kitchen
13`10" x 12`8"Exterior
Parking
Garage spaces -
Garage type -
Total parking spaces 2
Property History
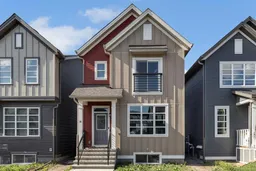 48
48
