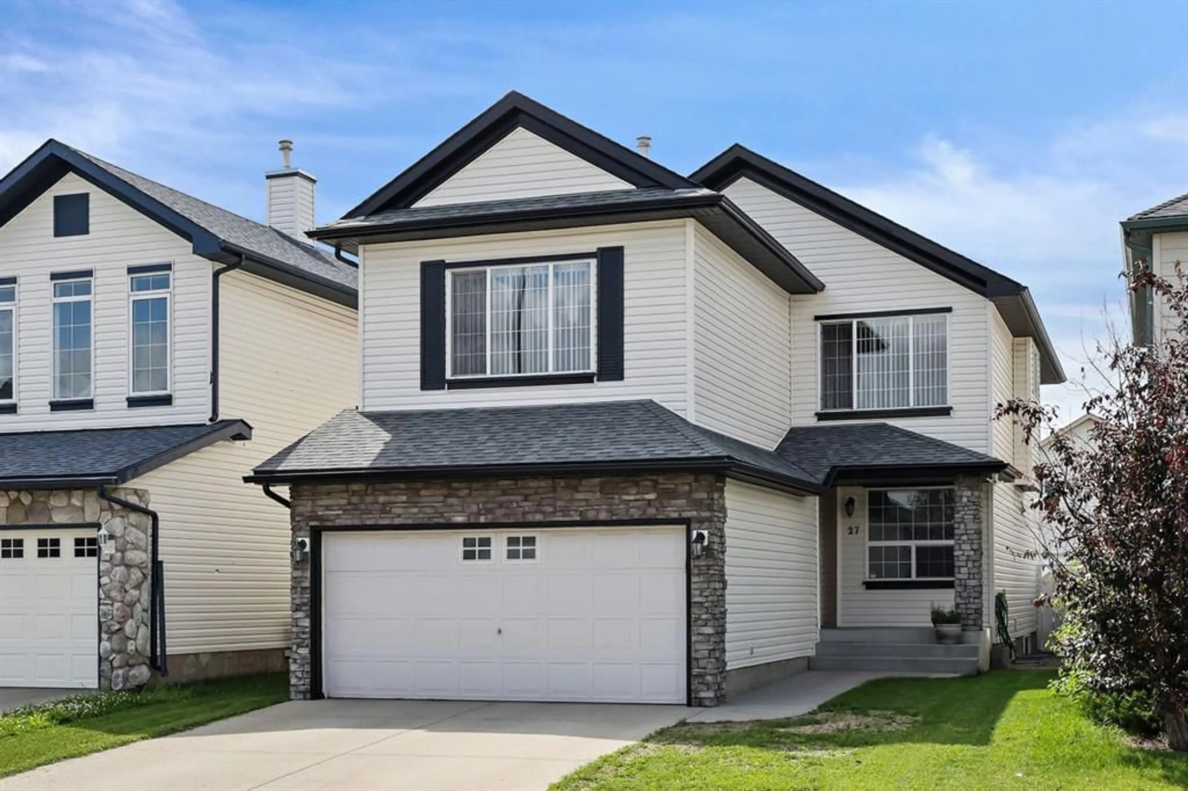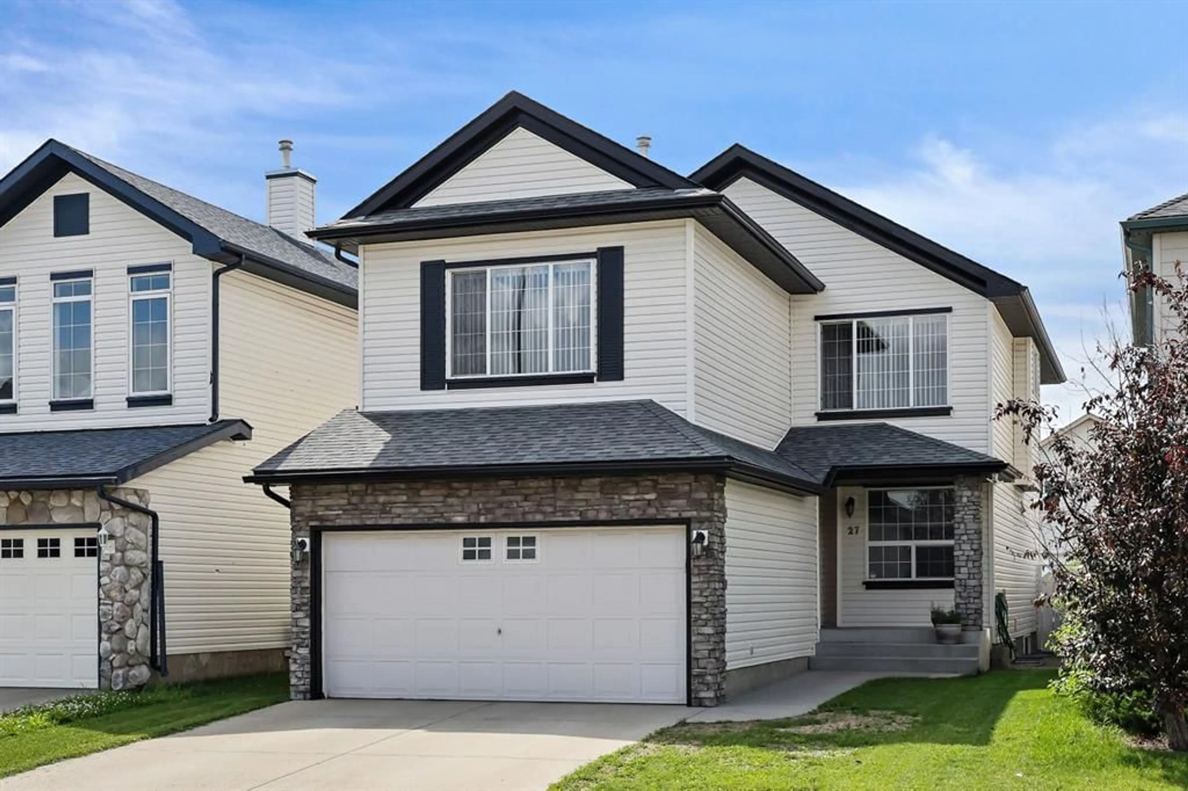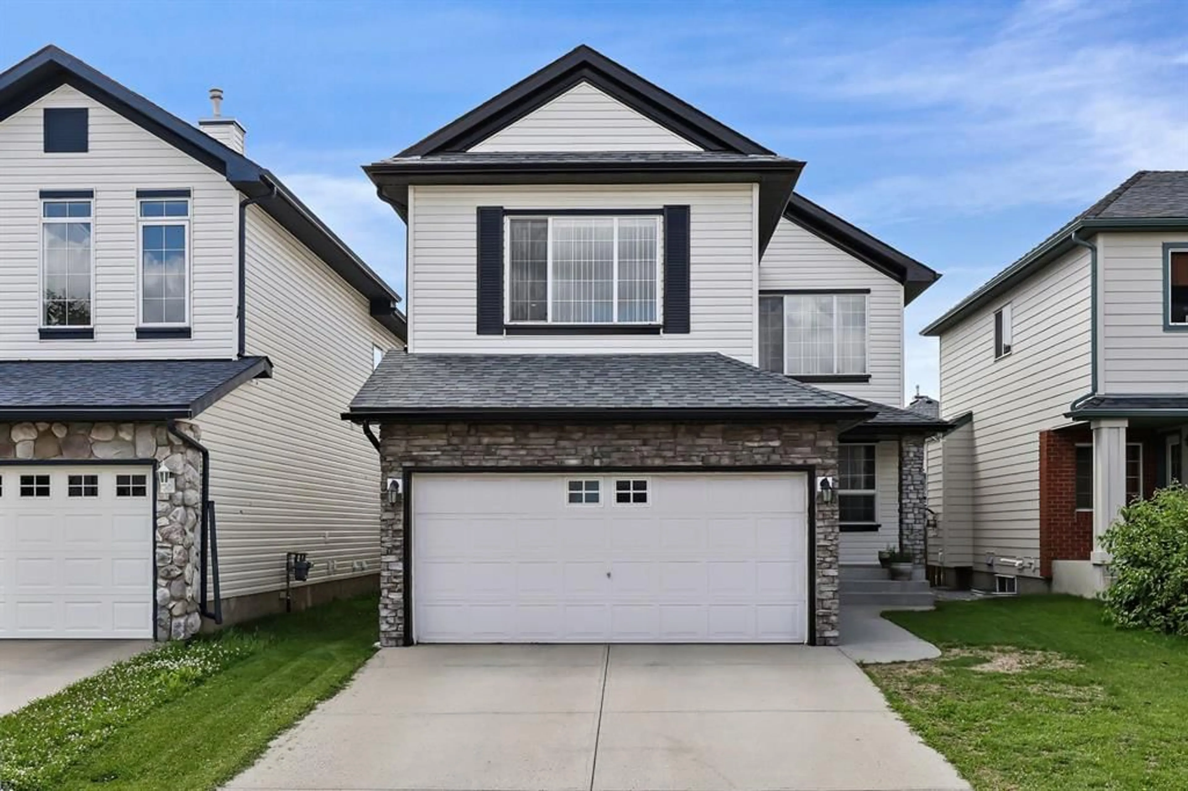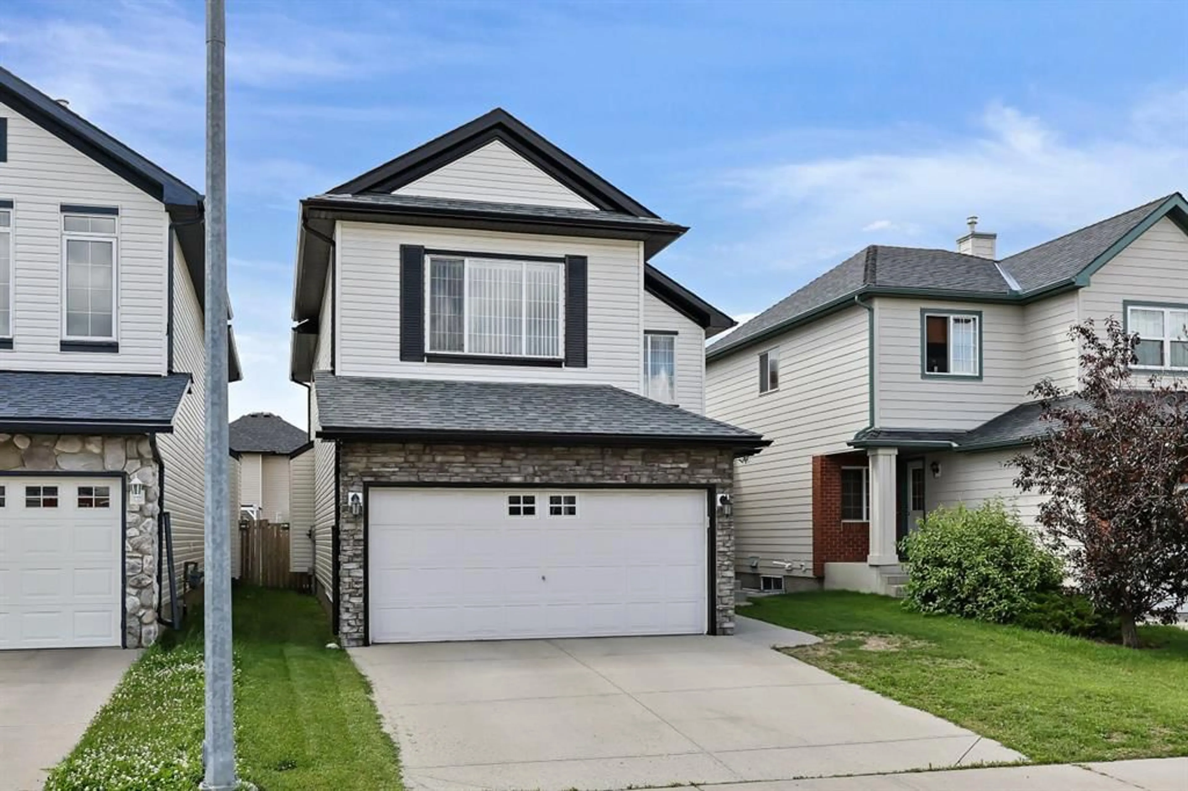27 Saddleridge Close, Calgary, Alberta T3J 4X1
Contact us about this property
Highlights
Estimated valueThis is the price Wahi expects this property to sell for.
The calculation is powered by our Instant Home Value Estimate, which uses current market and property price trends to estimate your home’s value with a 90% accuracy rate.Not available
Price/Sqft$331/sqft
Monthly cost
Open Calculator
Description
Proudly owned by the original owner, this specious home offers over 2,000 square feet of comfortable living space in the heart of Saddleridge — one of Northeast Calgary’s most vibrant and family-friendly communities. Just steps away from schools, shopping, restaurants, parks, and the Saddletowne LRT station, this location provides unmatched convenience for commuting and daily life. Inside, the main floor welcomes you with a bright and functional open-concept layout designed for modern living. You’ll find a versatile front den — perfect as a home office, study area, or quiet reading nook. The heart of the home features well-appointed and specious kitchen , generous dining area, and a cozy living room filled with natural light. A convenient main floor laundry room adds everyday practicality. Upstairs, a large bonus room offers the ideal hangout spot for a family lounge, kids’ playroom, or media space. You will also find three well sized bedrooms, including relaxing primary retreat with its own 4-piece ensuite and walk-in closet, while the second bathroom serves the other bedrooms with ease. A double front-attached garage ensures comfort and convenience all year-round and the large unfinished basement, offering a blank canvas for future development — whether you’re dreaming of a home gym, games room, or extra living space. Tucked away on a quiet street in a welcoming neighborhood, this home delivers timeless value, lasting comfort, and the perfect space to create your next chapter and make new memories.
Property Details
Interior
Features
Main Floor
Living Room
14`2" x 13`0"Kitchen
11`5" x 10`10"Dining Room
11`5" x 11`3"Pantry
3`11" x 3`10"Exterior
Features
Parking
Garage spaces 2
Garage type -
Other parking spaces 2
Total parking spaces 4
Property History
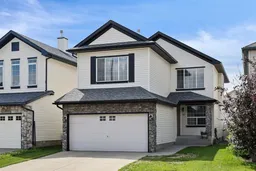 41
41
