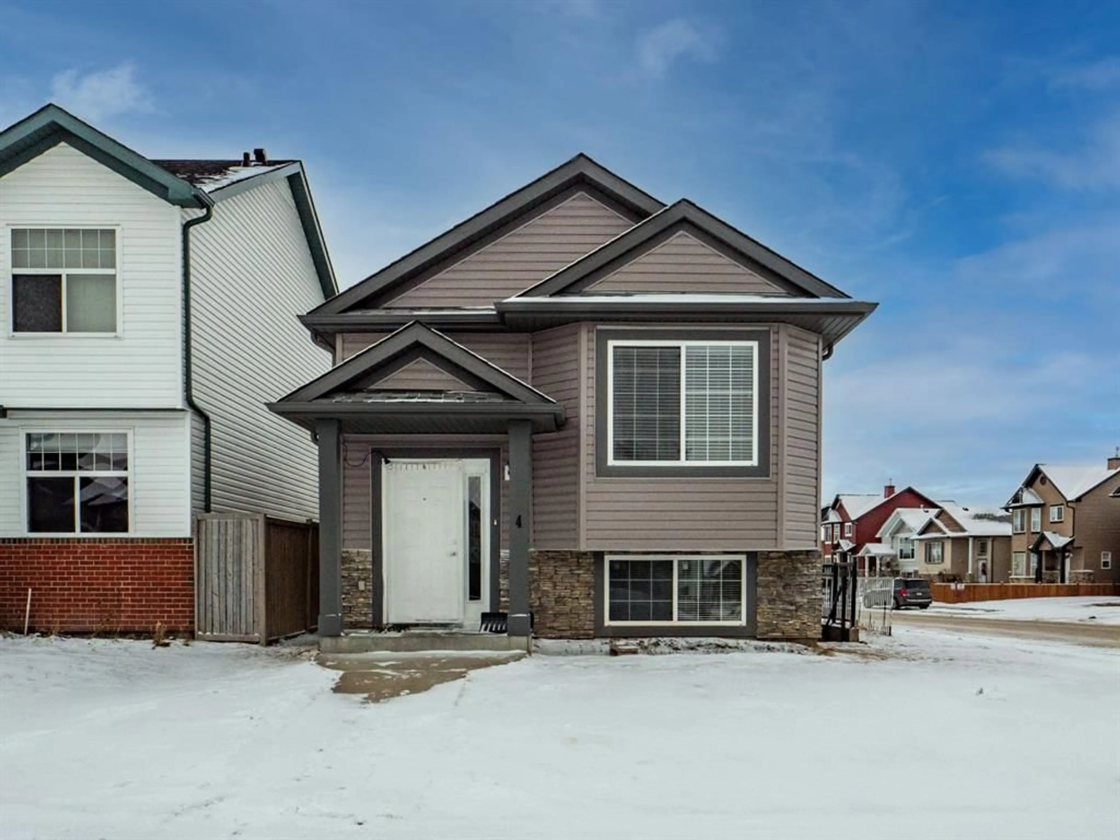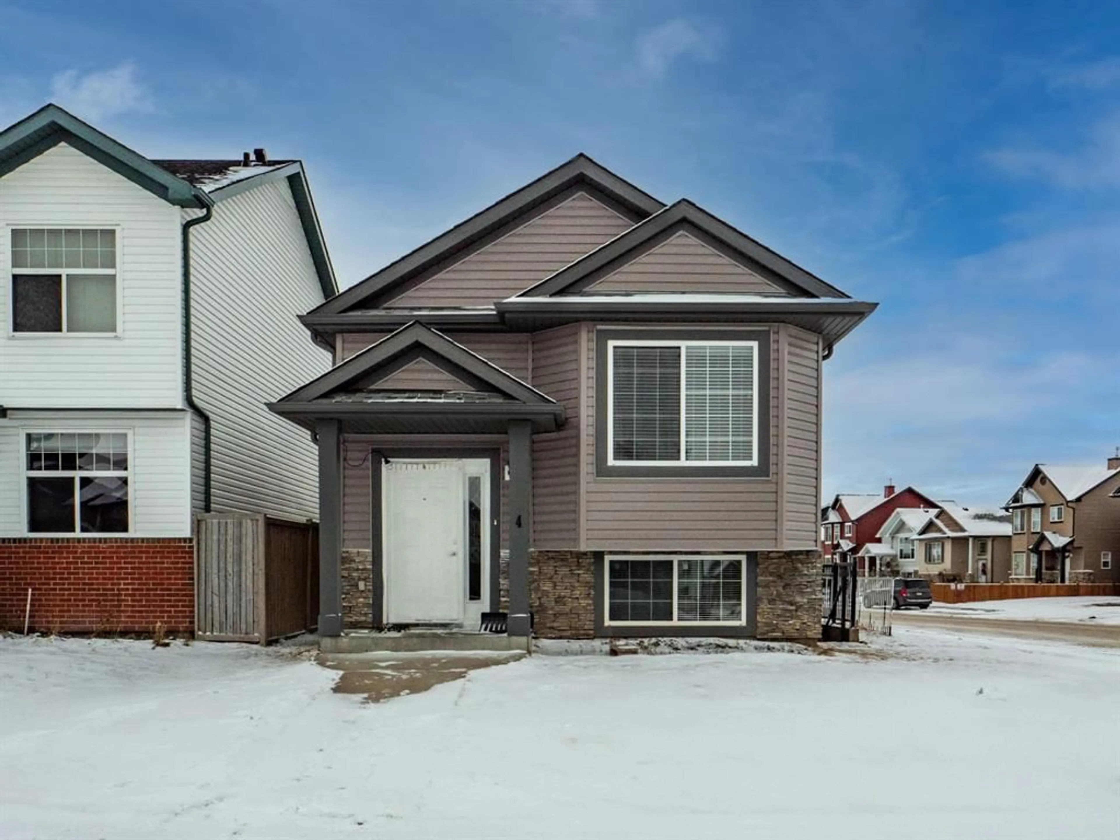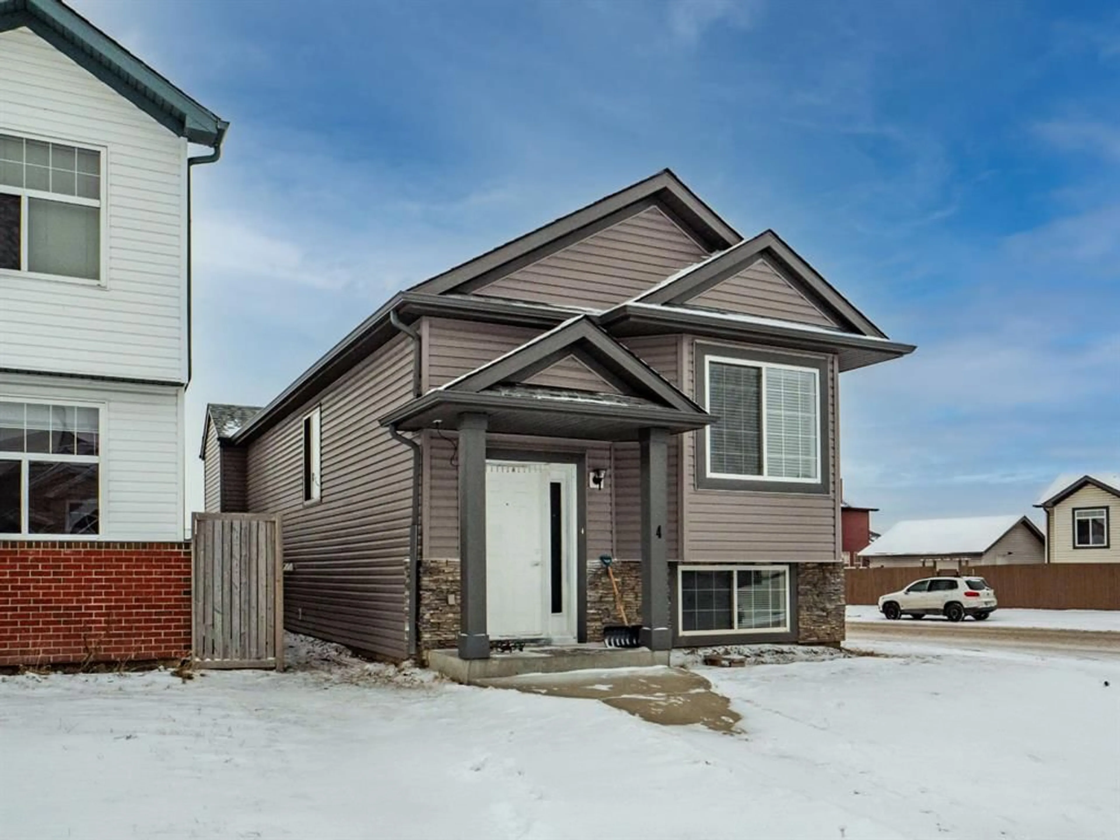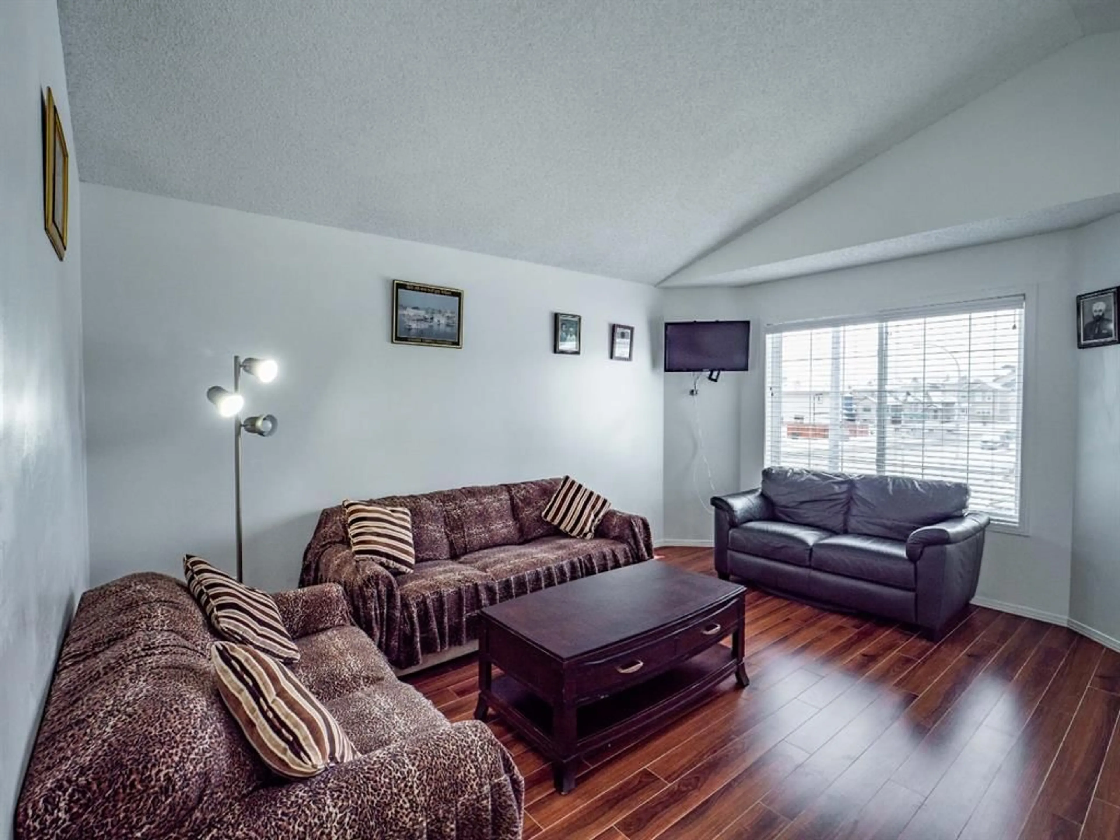4 Saddlefield Rd, Calgary, Alberta T3J 4Z8
Contact us about this property
Highlights
Estimated ValueThis is the price Wahi expects this property to sell for.
The calculation is powered by our Instant Home Value Estimate, which uses current market and property price trends to estimate your home’s value with a 90% accuracy rate.Not available
Price/Sqft$533/sqft
Est. Mortgage$2,533/mo
Tax Amount (2024)$3,412/yr
Days On Market60 days
Description
Corner Lot | Double Detached Garage | Incredible Location | Bi-level | 2 Bedroom Basement Suite(illegal) | 3 Main Level Bedrooms | 1,105 SqFt | Vaulted Ceilings | Open Floor Plan | Stainless Steel Appliances | Granite Countertops | Large Windows | Great Natural Lighting | Shared Lower Level Laundry | Separate Door to Basement Suite(illegal) | Great Basement Floor Plan | Large Backyard | Alley Access | Additional On Street Parking. This bi-level home is situated on a corner lot and has lots to offer. The main level features a total of 3 bedrooms and 2 full bathrooms including the primary bedroom that has its 4pc ensuite and a walk-in closet. The kitchen, dining room and living room sit in a close proximity to one another. The kitchen is outfitted with granite countertops, stainless steel appliances and ample cupboard space. The vaulted ceilings and large windows emphasize the living space in this home. The shared laundry is situated on the lower level between the main and upper levels. This well-kept home additionally has a fully finished 2 bedroom basemenet suite(illegal) with a separate side entry. The basement is fully developed to contain two well-sized bedrooms, living room, 4pc bathroom, kitchen and dining room. Laundry room, storage and utility room complete the lower level. The double detached garage provides you with year round covered parking for 2 vehicles. Situated on a corner lot with lots of parking on the street. Hurry and book a showing at this incredible home today!
Property Details
Interior
Features
Main Floor
Bedroom
10`7" x 9`3"Bedroom
11`10" x 9`9"Bedroom - Primary
13`0" x 11`8"Living Room
15`4" x 11`3"Exterior
Parking
Garage spaces 2
Garage type -
Other parking spaces 2
Total parking spaces 4
Property History
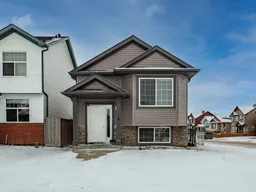 25
25
