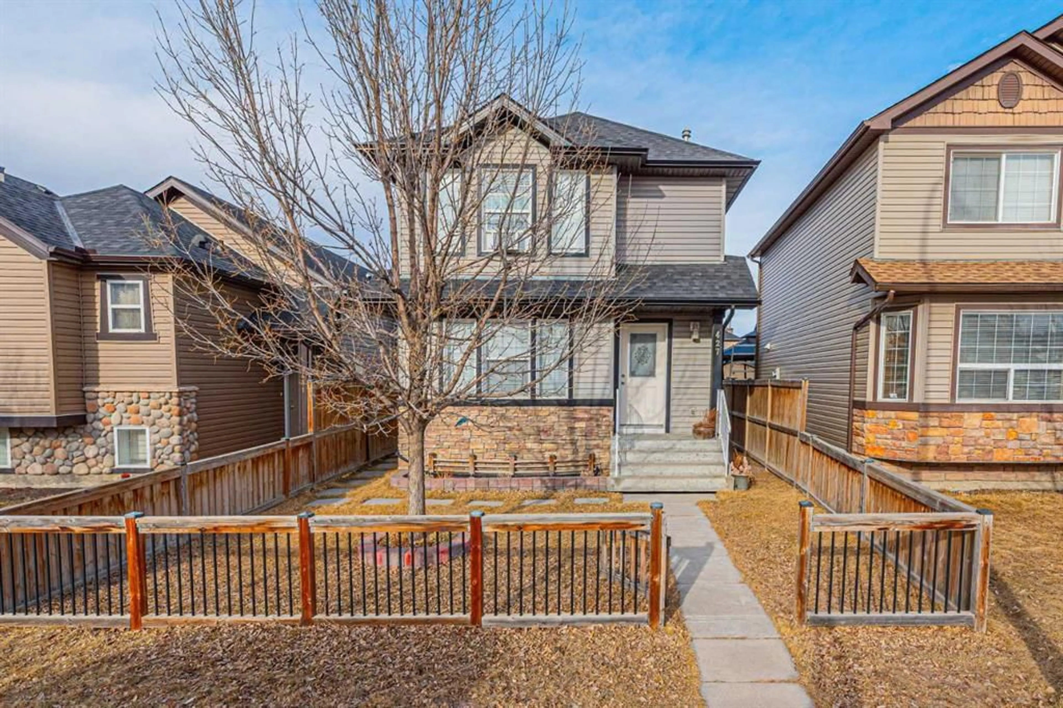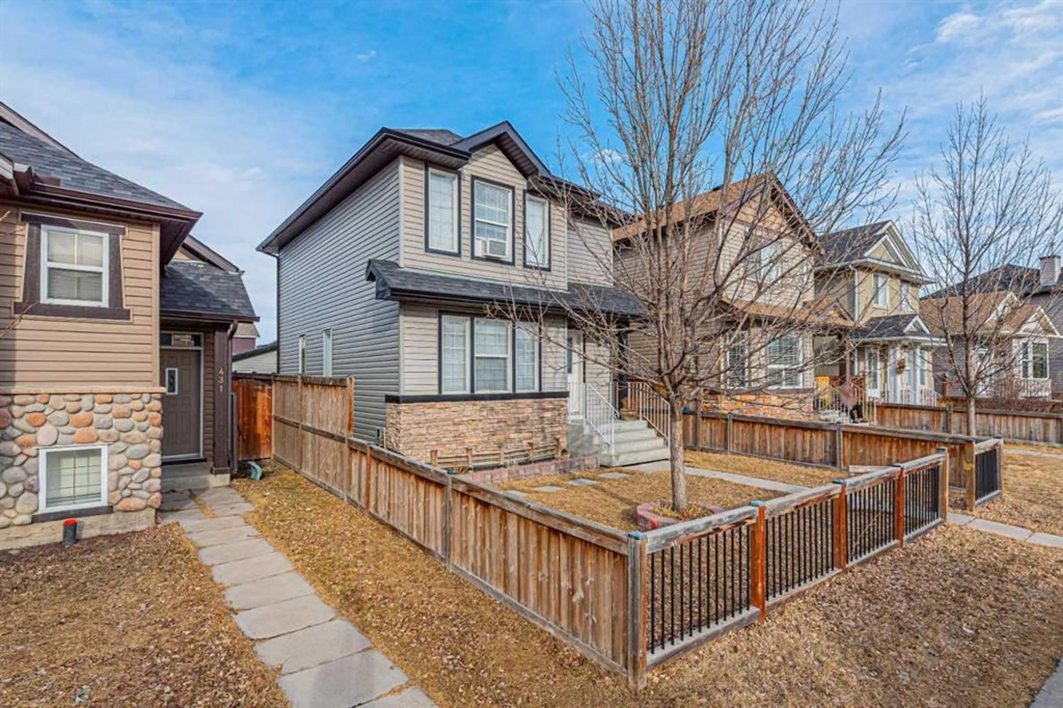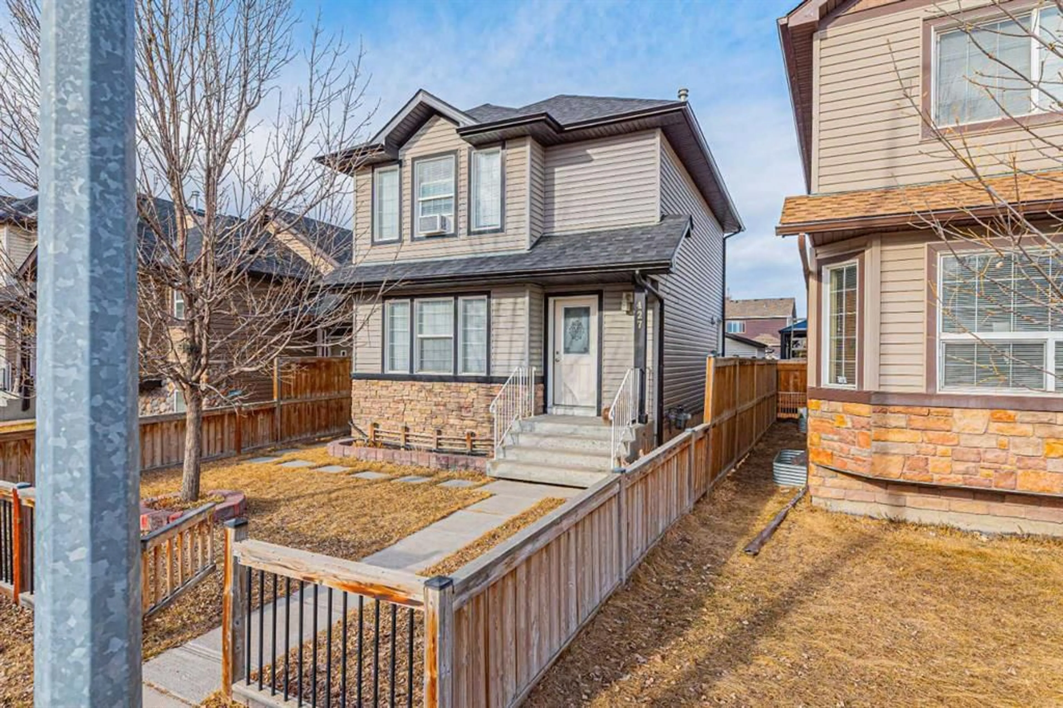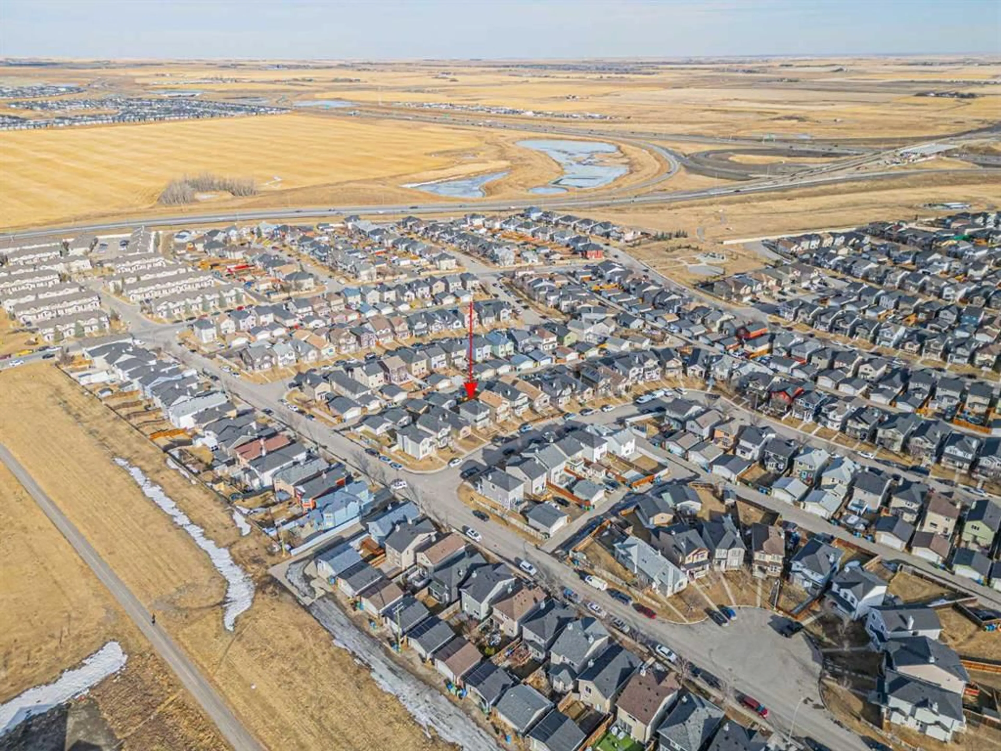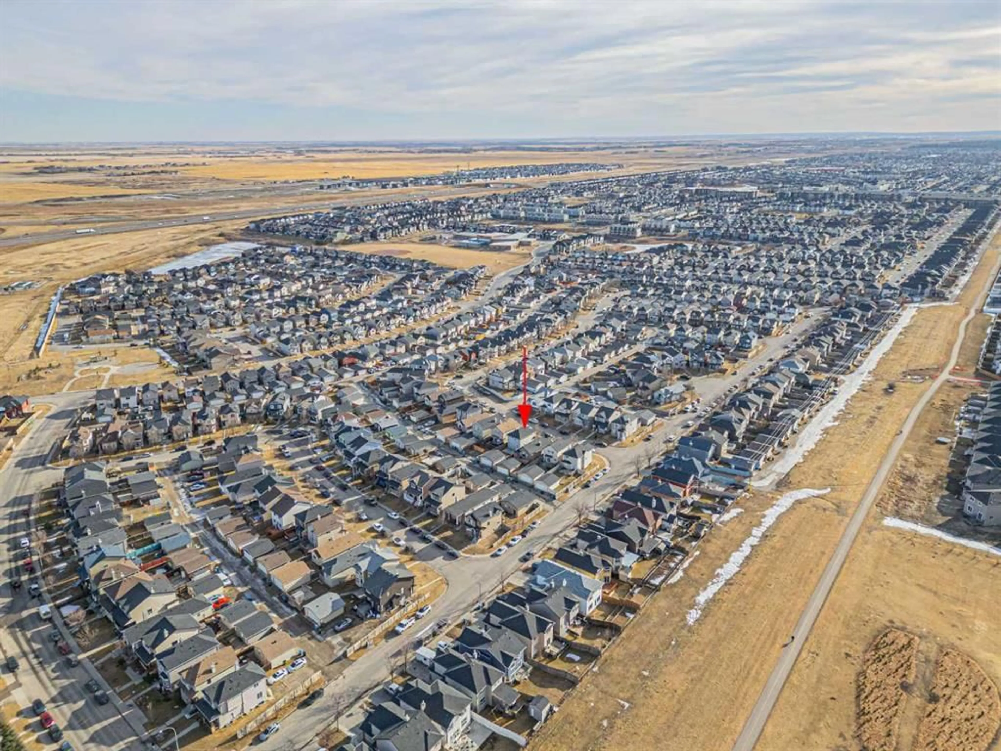427 Saddlebrook Way, Calgary, Alberta T3J 5M8
Contact us about this property
Highlights
Estimated valueThis is the price Wahi expects this property to sell for.
The calculation is powered by our Instant Home Value Estimate, which uses current market and property price trends to estimate your home’s value with a 90% accuracy rate.Not available
Price/Sqft$421/sqft
Monthly cost
Open Calculator
Description
Welcome to this well-maintained 2-storey home with a double detached garage, offering a total of 4 bedrooms, 1.5 bathrooms, and a fully finished basement. Located in a highly convenient area, this home is within walking distance to schools, transit services, parks, and playgrounds, with easy access to major highways. Perfect for a young family, the main floor features a bright living room with a large south-facing window, a spacious dining area, and a kitchen equipped with new appliances and laminate countertops. A 2-piece bathroom and a rear entrance leading to the backyard complete the main level. Upstairs, you’ll find three good-sized bedrooms and a common 4-piece bathroom. The finished basement includes a recreation room and an additional bedroom, ideal for guests or extended family. Don’t miss this great opportunity—be the first to view this property. Call your favourite Realtor today to book your showing!
Property Details
Interior
Features
Main Floor
Living Room
14`10" x 11`10"Dining Room
11`7" x 7`0"Kitchen
13`11" x 9`6"2pc Bathroom
6`7" x 2`6"Exterior
Features
Parking
Garage spaces 2
Garage type -
Other parking spaces 2
Total parking spaces 4
Property History
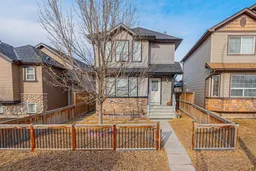 43
43
