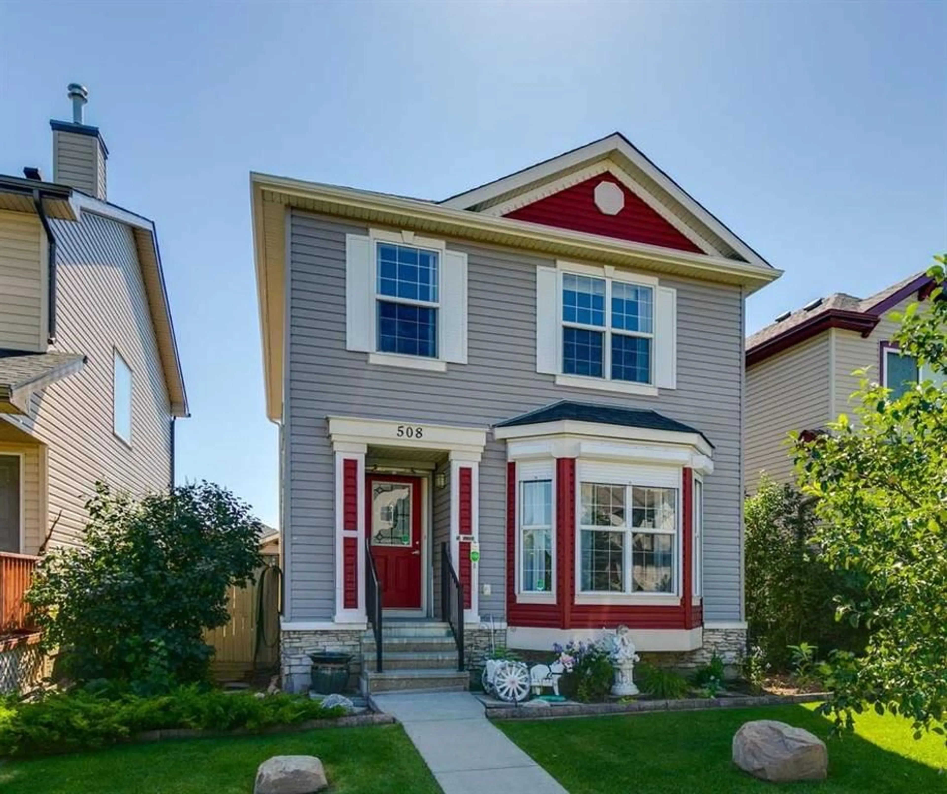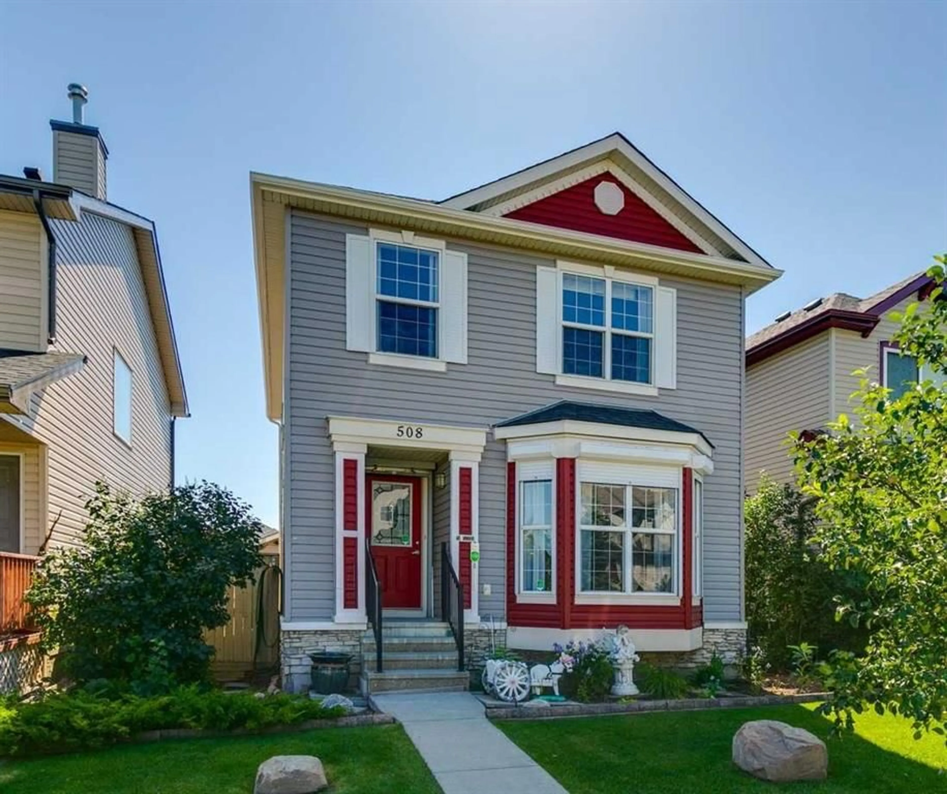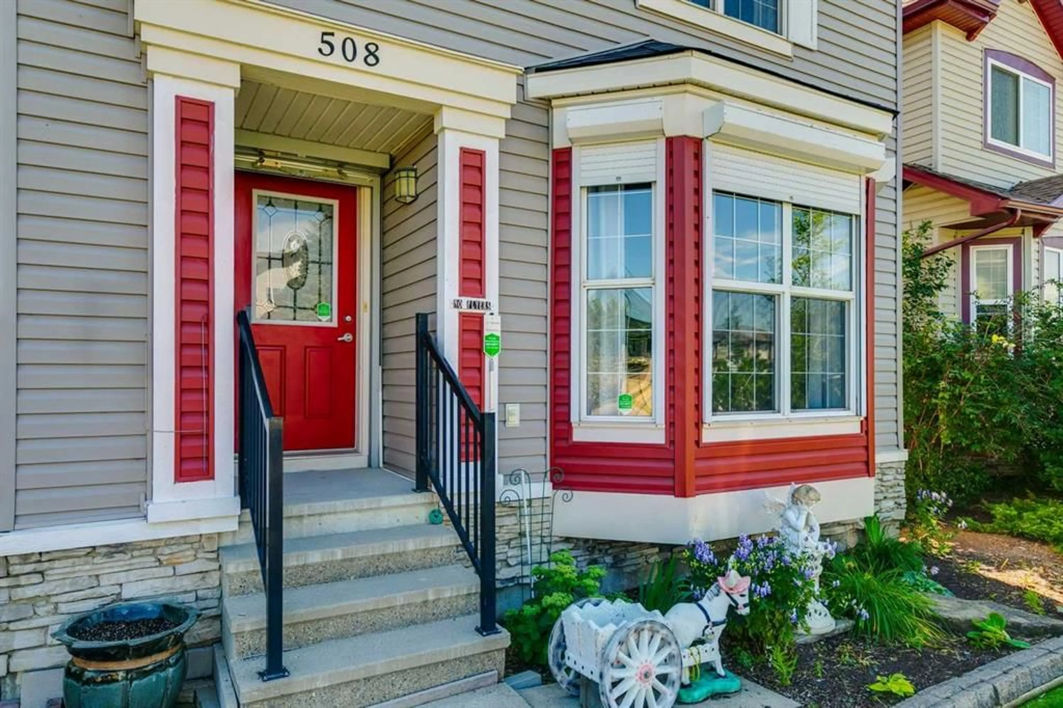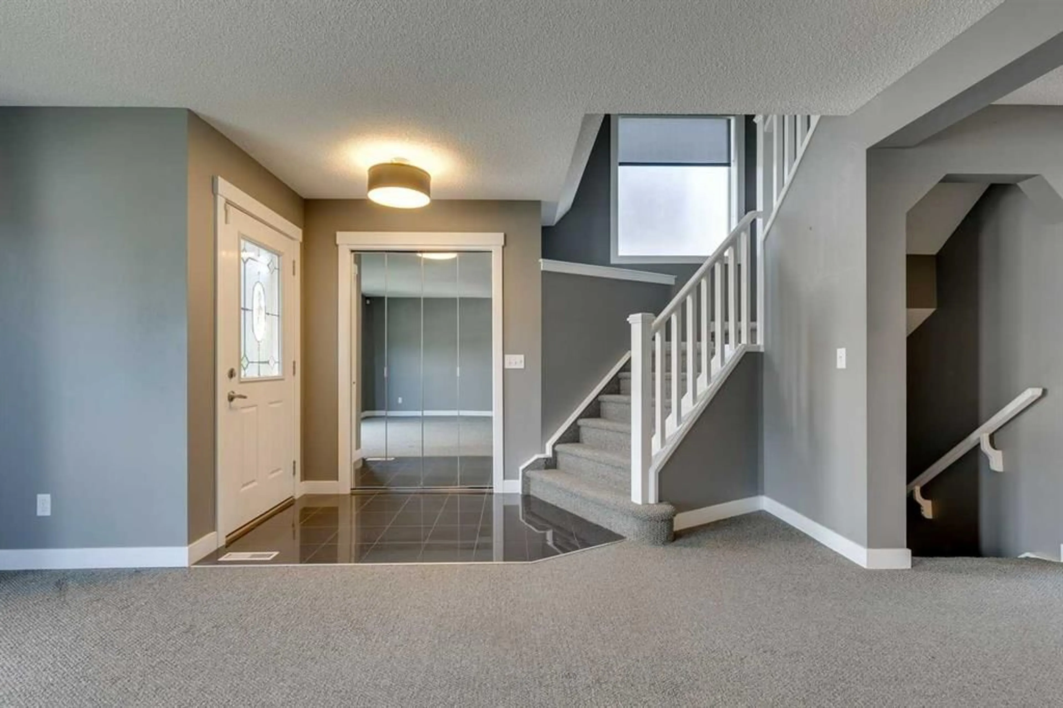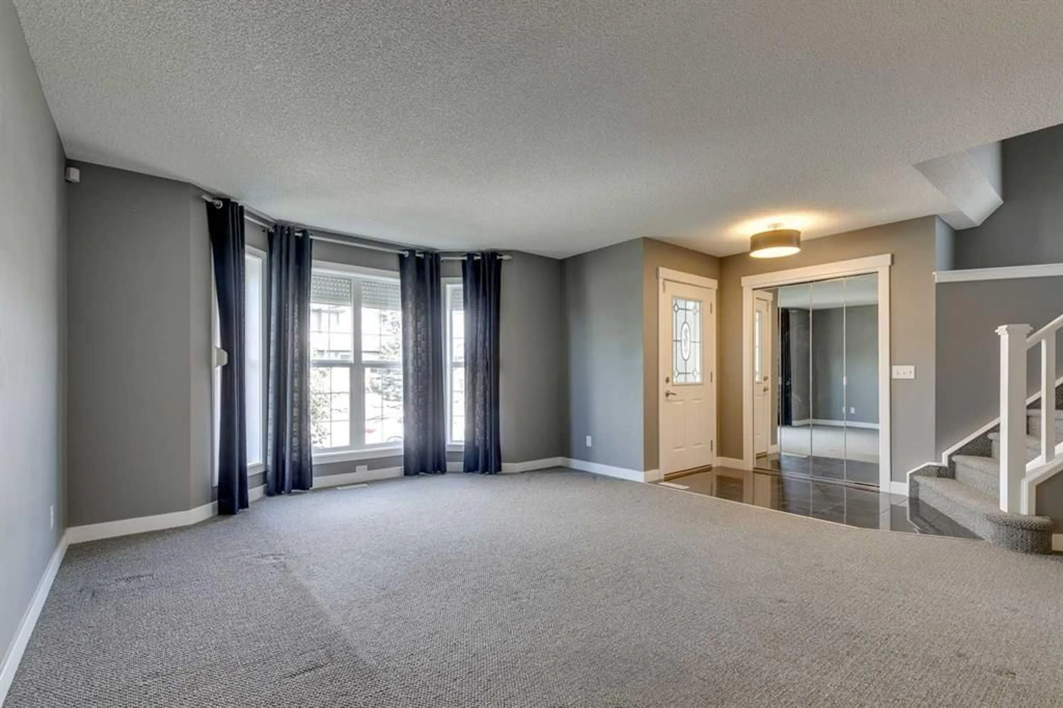508 Saddlecrest Blvd, Calgary, Alberta T3J 5M6
Contact us about this property
Highlights
Estimated valueThis is the price Wahi expects this property to sell for.
The calculation is powered by our Instant Home Value Estimate, which uses current market and property price trends to estimate your home’s value with a 90% accuracy rate.Not available
Price/Sqft$385/sqft
Monthly cost
Open Calculator
Description
Unbeatable value! Beautifully upgraded & meticulous family home on a manicured south exposure lot, just ½ block to the elementary school. This expanded “Monaco” by Shane Homes is a spacious 1,658 sqft two storey, with additional 500 sqft of professional development in the lower level. From the moment you arrive you’ll appreciate the pride of ownership and attention to detail. Spacious living room with bay window and full-size dining area which can also be a great space for a computer station. The country-style kitchen is a highlight with extensive cabinets, pull-out drawers, step-in pantry, full custom file backsplash and center island with a 2-stool breakfast bar. The adjoining eating area has plenty of room for a large family to enjoy meals together. A full-size picture window with sun guard glass, brings in an abundance of natural light and overlooks the deck; garden door leads directly to the deck, yard and detached garage (back lane access). Completing the main floor is a ½ bath for guests. The upper level has 3 spacious bedrooms, a 4-piece bath and laundry which is convenient for a busy family. The primary bedroom offers privacy with a spa-inspired ensuite and walk-in closet. The lower level has a 4th bedroom (window to egress), 4-piece bathroom, space to add a family room and plenty of storage too. Enjoy the sunshine on the deck then retreat inside to the beautifully air-conditioned home. Many upgrades include new roof shingles & eaves in 2025, custom tile flooring, central air conditioner, water softener, custom built cedar fence with “hidden” front & back gates, security roll shutters on all lower level windows, main floor windows & doors, plus on the garage! Retired couple spent 6 months travelling since building this home, so very little wear & tear! Smoke-free. Best value in Saddle Ridge!! Immediate possession.
Property Details
Interior
Features
Main Floor
Living Room
21`7" x 14`0"Dining Room
12`6" x 11`11"Kitchen
13`7" x 9`11"2pc Bathroom
0`0" x 0`0"Exterior
Features
Parking
Garage spaces 2
Garage type -
Other parking spaces 0
Total parking spaces 2
Property History
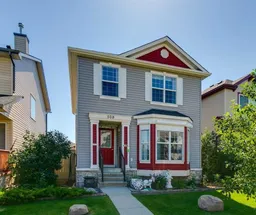 41
41
