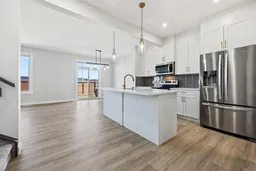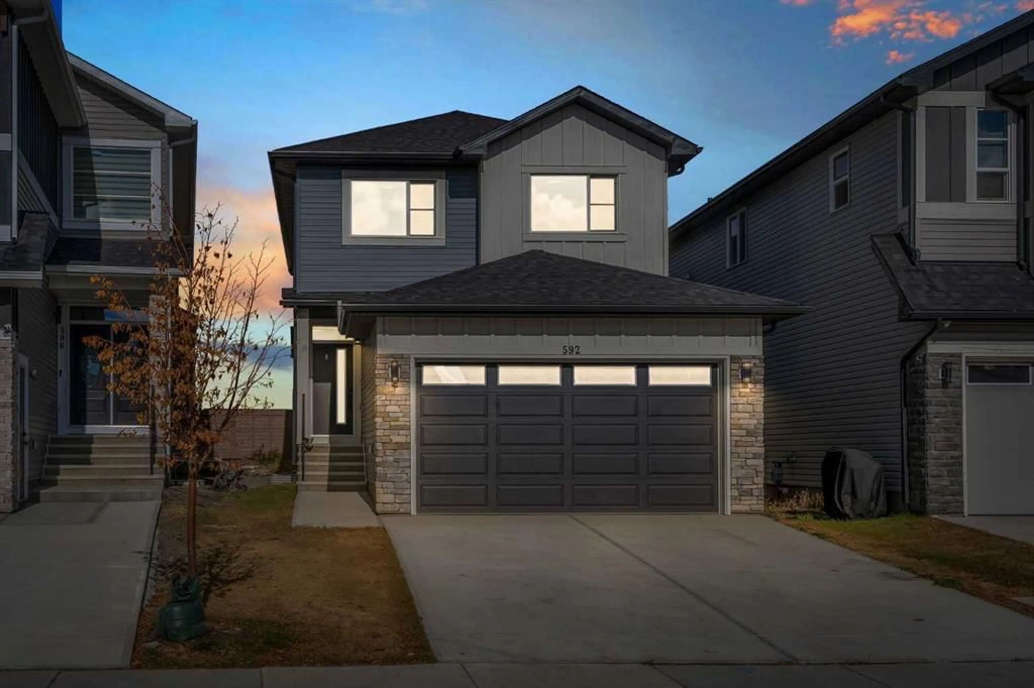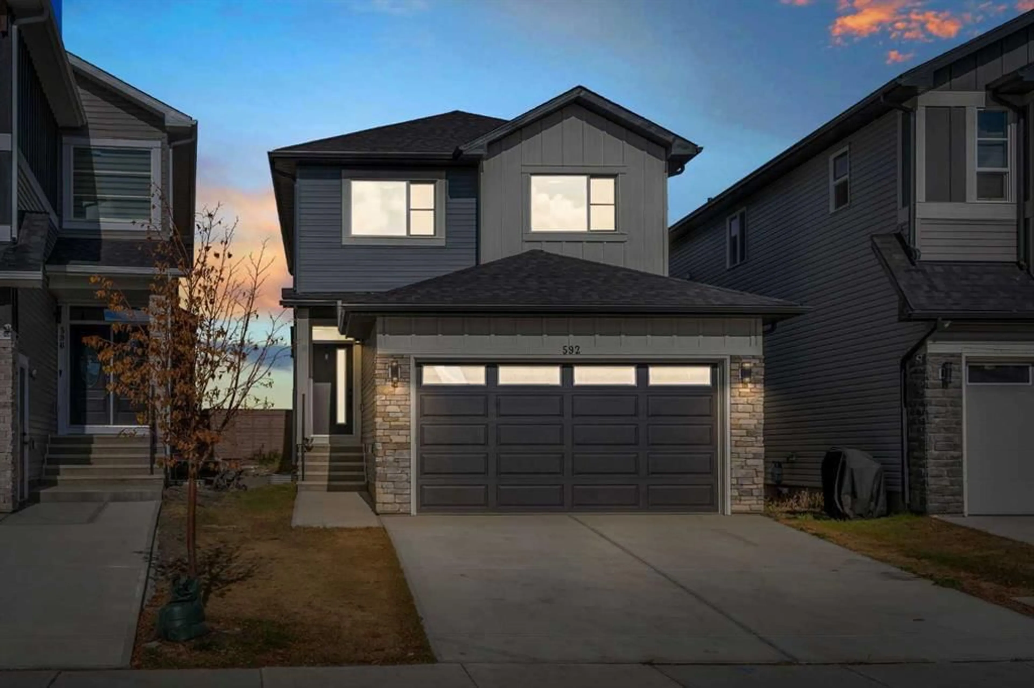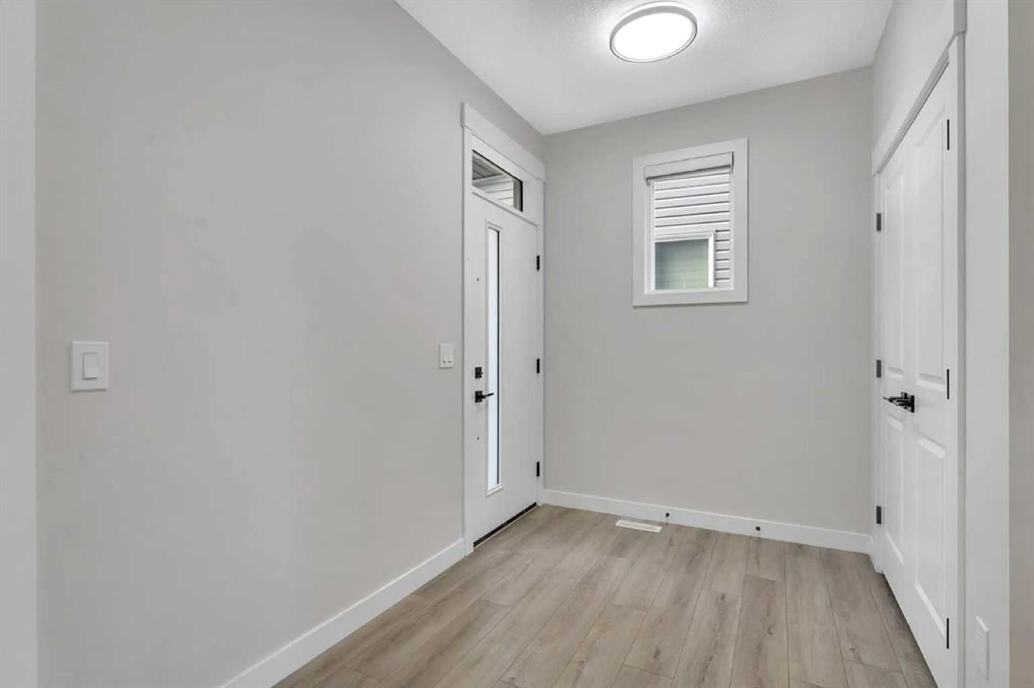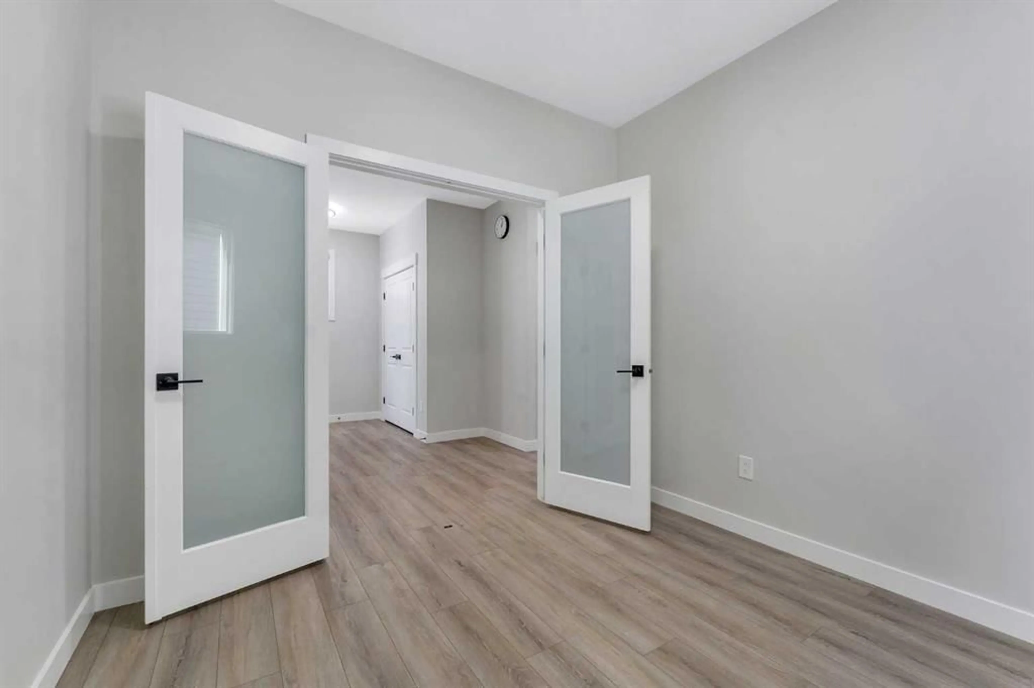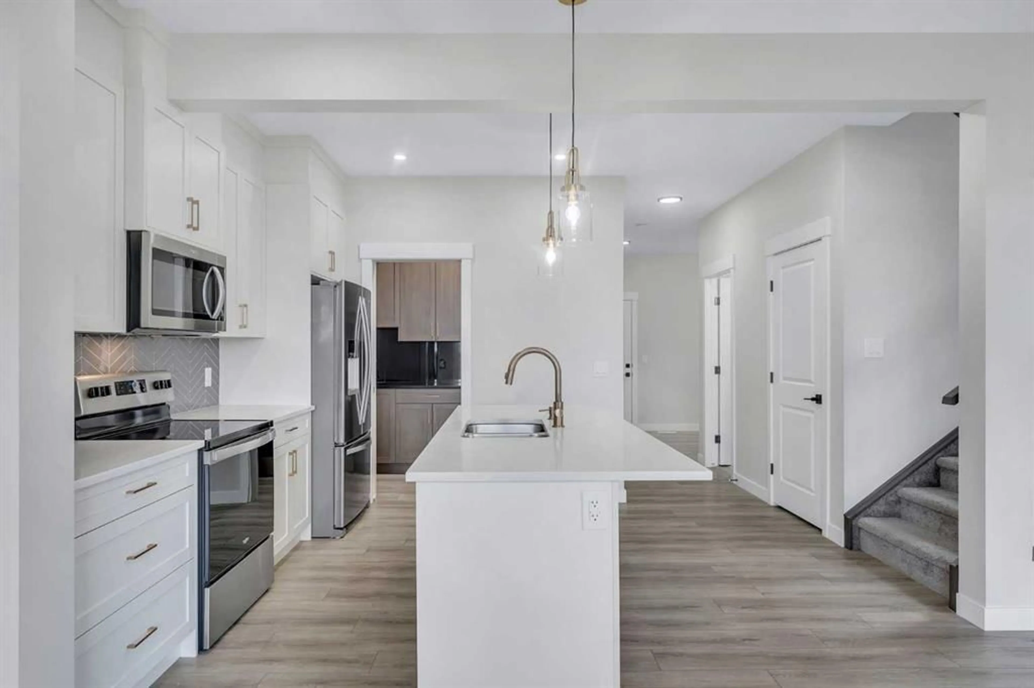592 Savanna Cres, Calgary, Alberta T3J 5P1
Contact us about this property
Highlights
Estimated valueThis is the price Wahi expects this property to sell for.
The calculation is powered by our Instant Home Value Estimate, which uses current market and property price trends to estimate your home’s value with a 90% accuracy rate.Not available
Price/Sqft$380/sqft
Monthly cost
Open Calculator
Description
Discover this stunning home offering over 2,000 sq. ft. of thoughtfully designed living space, perfectly suited for your growing family. The main floor features a full bath and a versatile office, ideal for work-from-home days or multi-generational living. A beautifully equipped spice kitchen with a gas range makes cooking an absolute delight, while the open-concept main level creates a bright, inviting atmosphere that’s perfect for everyday living and entertaining. Upstairs, a spacious bonus room offers the perfect space for movie nights or kids’ playtime, complemented by a well-appointed laundry room for added convenience. The bedrooms are all generously sized, giving everyone their own comfortable retreat. Every detail in this home has been carefully planned—from smart layout choices to stylish finishes—creating a perfect balance of practicality and comfort. This is more than just a house; it’s a place where your family can live, grow, and create lasting memories for years to come.
Property Details
Interior
Features
Main Floor
Bedroom
9`3" x 5`4"Living Room
14`5" x 14`7"Office
9`3" x 5`4"Kitchen
13`9" x 12`2"Exterior
Parking
Garage spaces 2
Garage type -
Other parking spaces 2
Total parking spaces 4
Property History
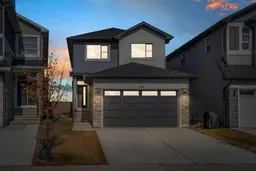 24
24