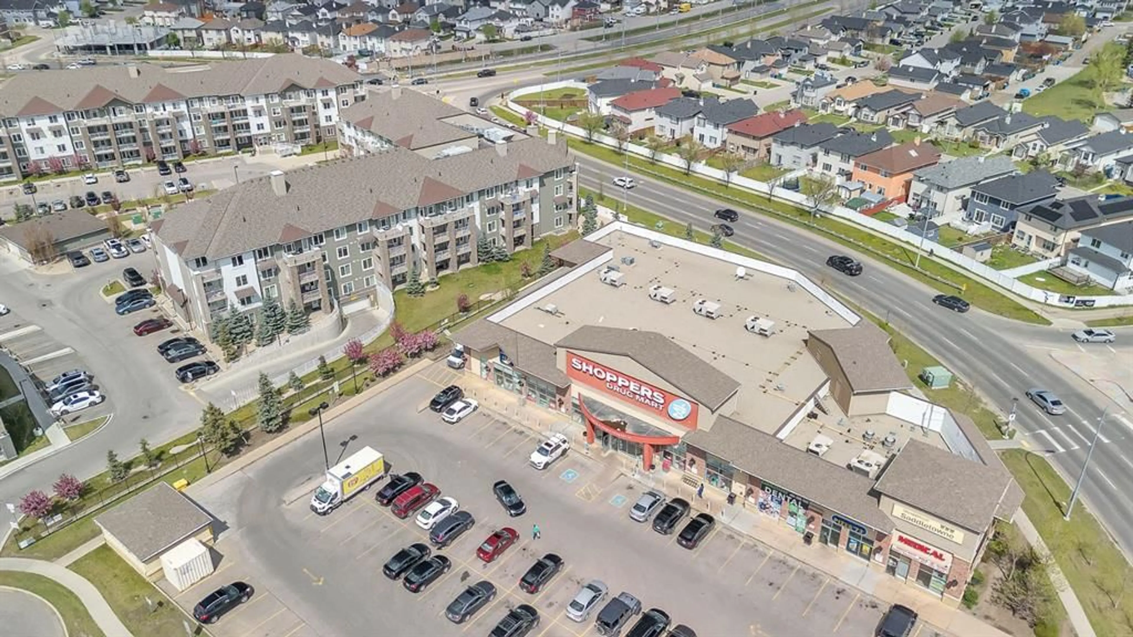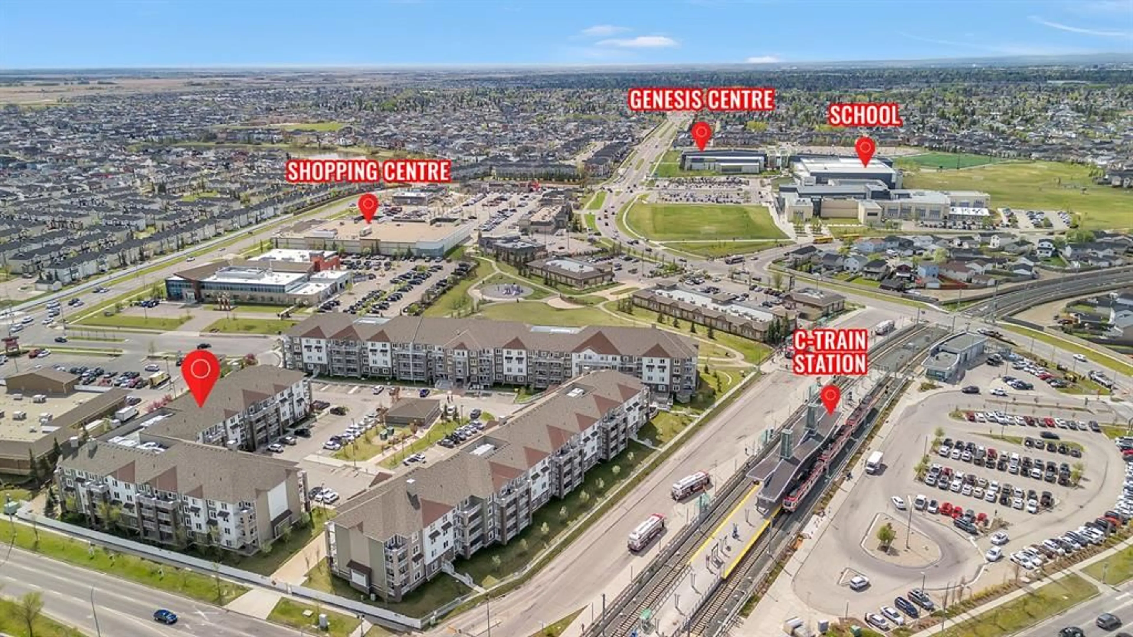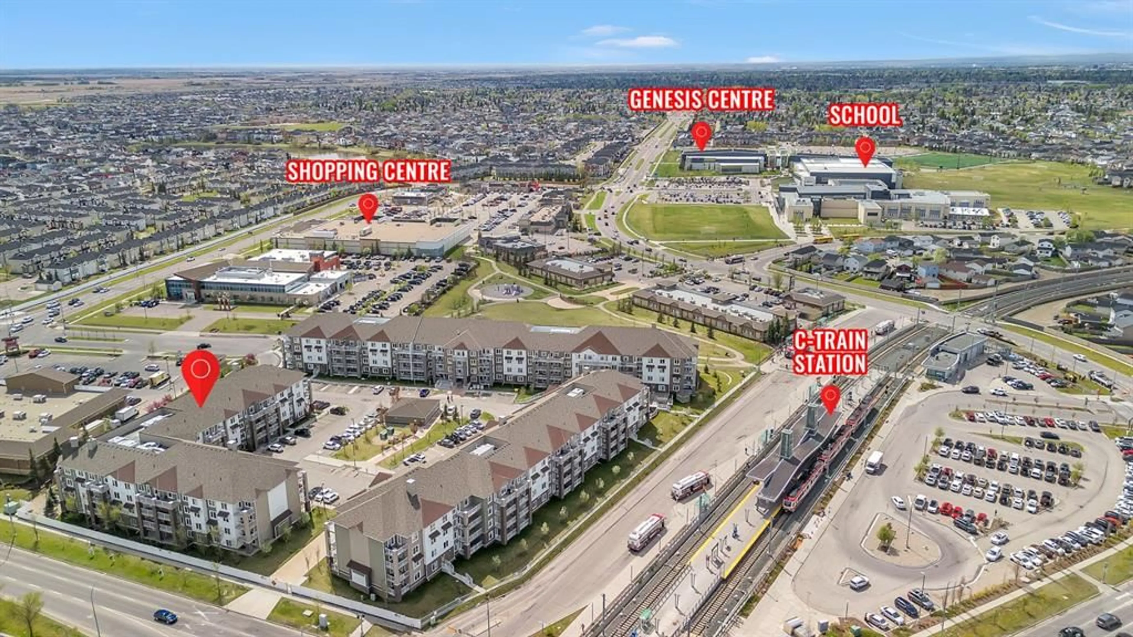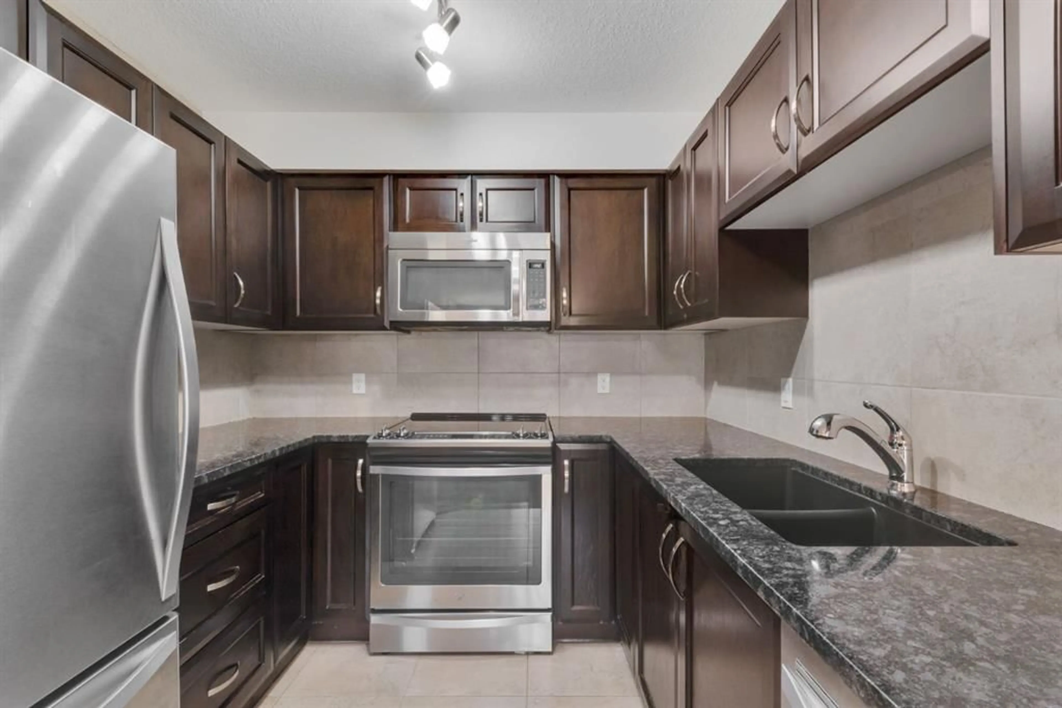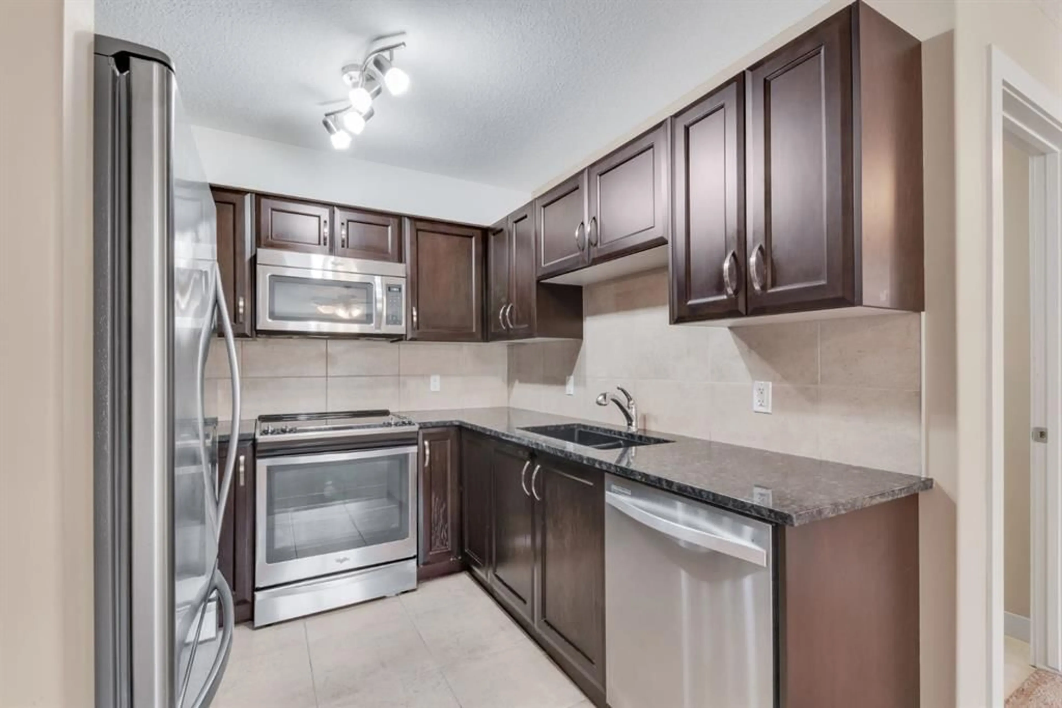6118 80 Ave #1203, Calgary, Alberta T3J 0S6
Contact us about this property
Highlights
Estimated valueThis is the price Wahi expects this property to sell for.
The calculation is powered by our Instant Home Value Estimate, which uses current market and property price trends to estimate your home’s value with a 90% accuracy rate.Not available
Price/Sqft$410/sqft
Monthly cost
Open Calculator
Description
Welcome to this beautifully designed 2-bedroom, 2-bathroom corner condo unit offering 857 sq. ft. of comfortable living space in an unbeatable location. Situated just steps from the train station and surrounded by a variety of restaurants, cafes, and stores, convenience is at your doorstep. This thoughtfully laid-out unit features two spacious bedrooms located on opposite sides of the condo, providing added privacy-perfect for roommates, guests, or a home office setup. The modern kitchen boasts sleek stainless steel appliances, granite countertops and opens to a cozy living and dining area, ideal for both relaxing and entertaining. As you enter, you're welcomed by a charming foyer that adds a warm and inviting touch to the space. The condo also includes a dedicated in unit laundry room with generous storage, offering both functionality and convenience. For added comfort, the unit comes with titled, heated underground parking stall with easy access from the stairwell located next to your unit and parking stall. Whether you're commuting, dining out, or shopping, everything you need is within easy reach. Don't miss this perfect blend of style, comfort and location.
Property Details
Interior
Features
Main Floor
Living Room
12`6" x 10`0"Kitchen
8`8" x 8`2"Dining Room
12`6" x 9`4"Bedroom - Primary
12`2" x 10`1"Exterior
Features
Parking
Garage spaces -
Garage type -
Total parking spaces 1
Condo Details
Amenities
Elevator(s), Secured Parking, Visitor Parking
Inclusions
Property History
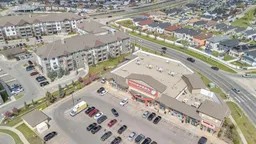 45
45
