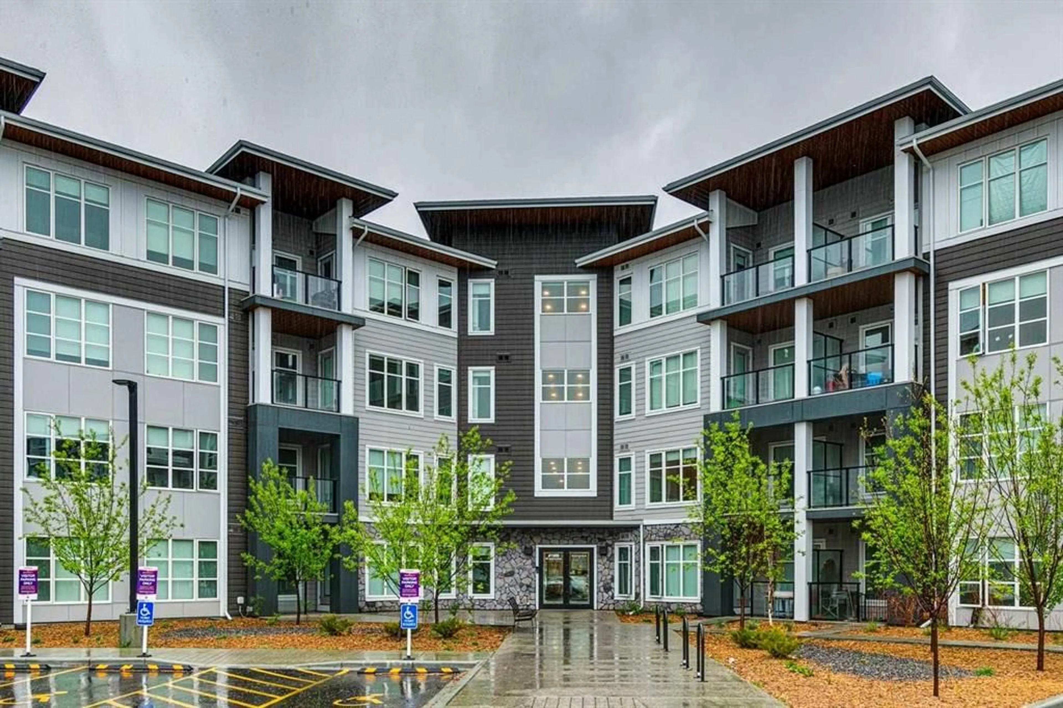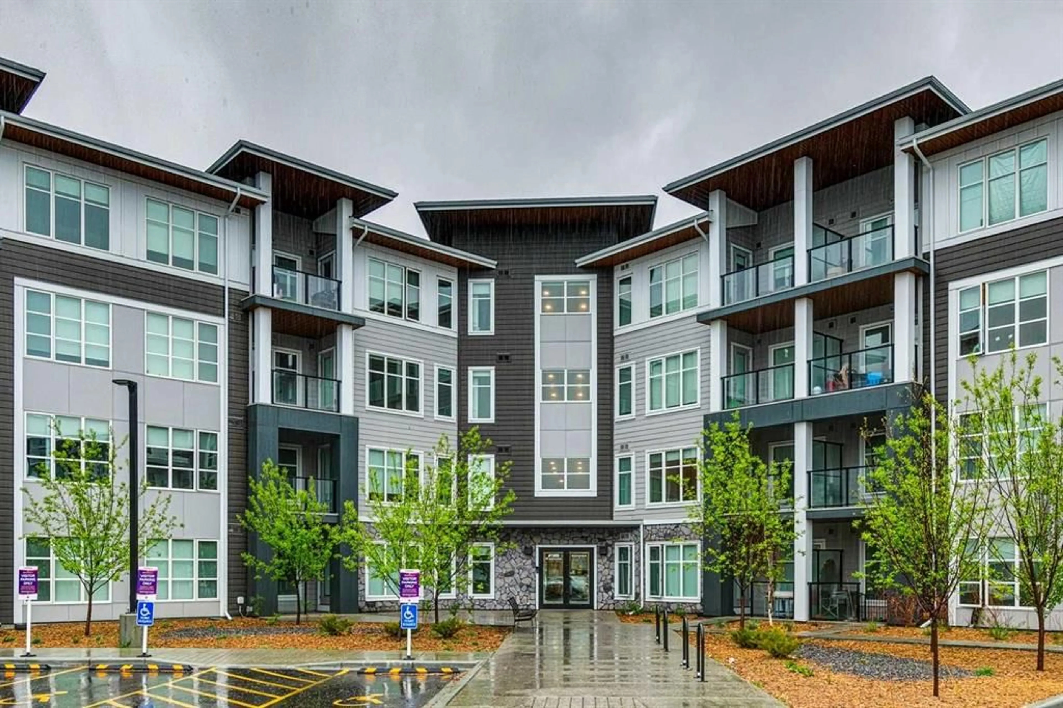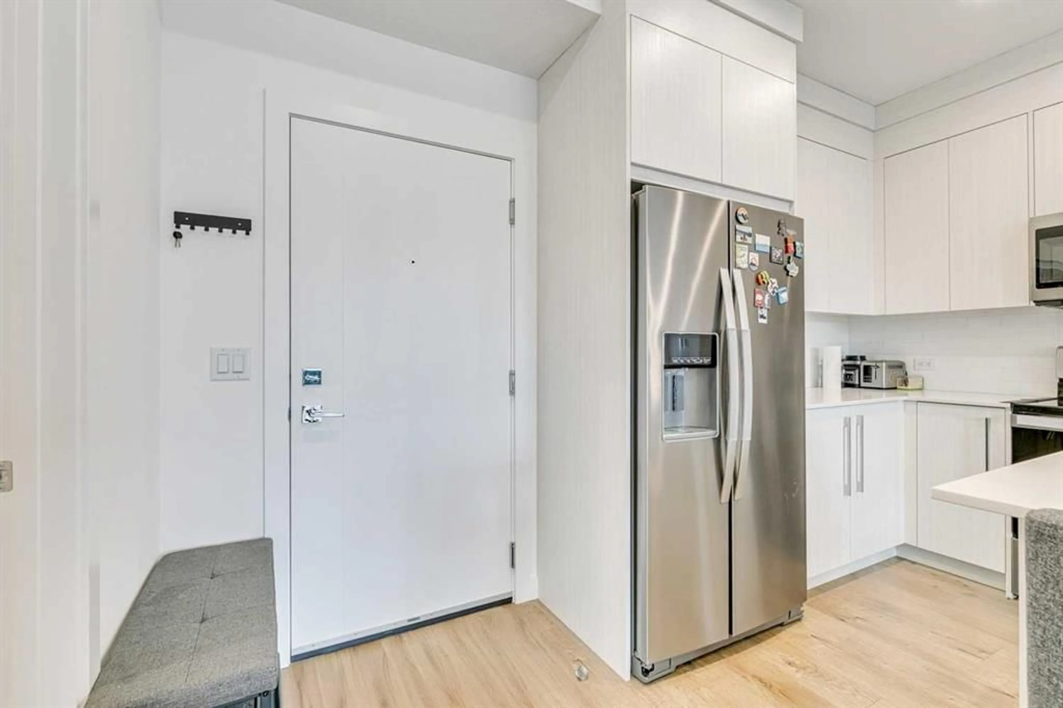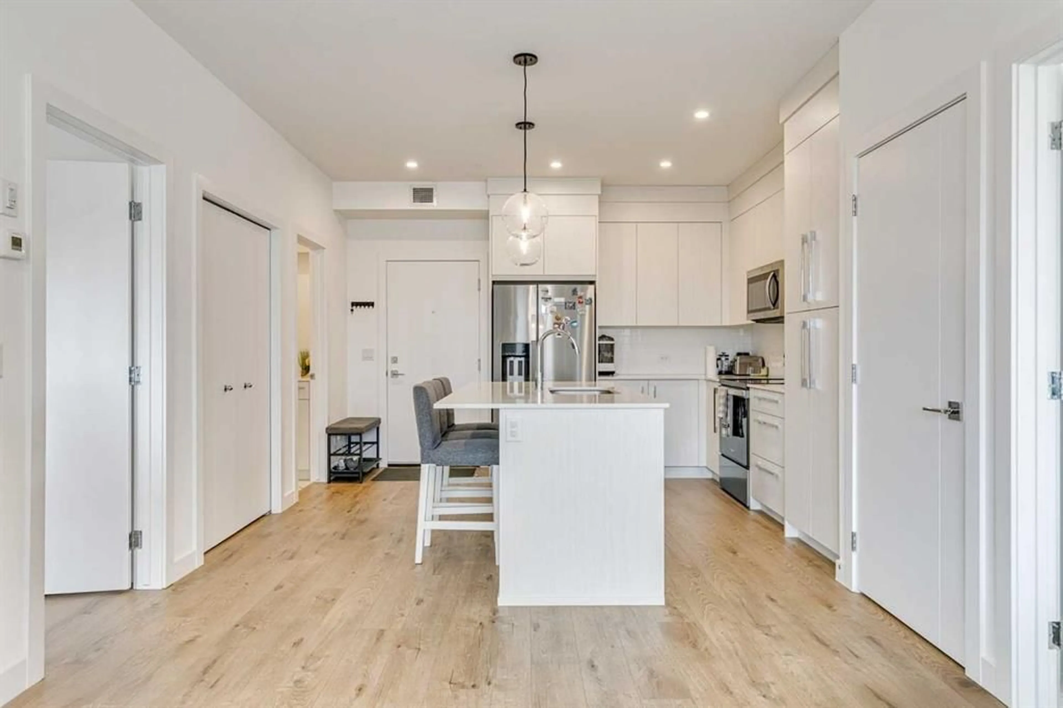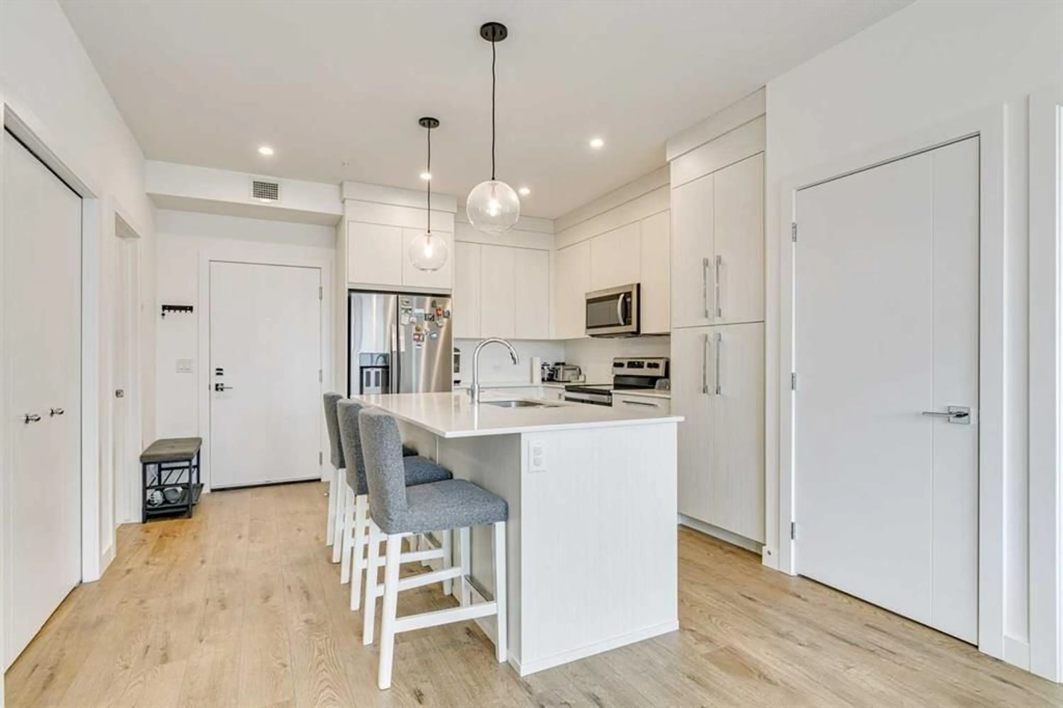681 Savanna Blvd #1318, Calgary, Alberta T3J 5N9
Contact us about this property
Highlights
Estimated ValueThis is the price Wahi expects this property to sell for.
The calculation is powered by our Instant Home Value Estimate, which uses current market and property price trends to estimate your home’s value with a 90% accuracy rate.Not available
Price/Sqft$441/sqft
Est. Mortgage$1,546/mo
Maintenance fees$275/mo
Tax Amount (2024)$914/yr
Days On Market2 days
Description
Modern 2-Bedroom, 2-Bath Condo in the Heart of Savanna – Saddle Ridge. Welcome to this stylish 3rd-floor unit, where comfort and convenience meet contemporary design. Featuring luxury vinyl plank flooring throughout and large windows that flood the space with natural light, this open-concept condo is both elegant and functional. The spacious kitchen boasts a center island, stainless steel appliances, and flows seamlessly into the bright living area—perfect for entertaining. Step out onto your private balcony and enjoy your morning coffee or unwind in the evening. This home offers 2 generous bedrooms, including a primary suite with a walk-through closet leading to a private ensuite bathroom. The second full bathroom and in-unit laundry add to the everyday convenience. Parking is a breeze with your titled underground stall, and pet owners will appreciate the dedicated dog wash station. Take advantage of the on-site recreational room and fully equipped gym, ideal for both relaxation and fitness. Located within walking distance to local shops and public transit, Savanna is one of Saddle Ridge’s most desirable communities. Whether you're a first-time buyer, downsizing, or investing, this is the perfect place to call home. Savanna – the obvious choice in Saddle Ridge. Don’t miss out!
Property Details
Interior
Features
Main Floor
Kitchen With Eating Area
13`3" x 14`2"Living Room
11`0" x 13`4"Laundry
3`7" x 3`1"Bedroom - Primary
10`3" x 12`5"Exterior
Features
Parking
Garage spaces -
Garage type -
Total parking spaces 1
Condo Details
Amenities
Bicycle Storage, Clubhouse, Elevator(s), Fitness Center, Party Room, Storage
Inclusions
Property History
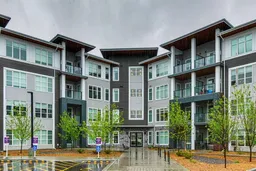 26
26
