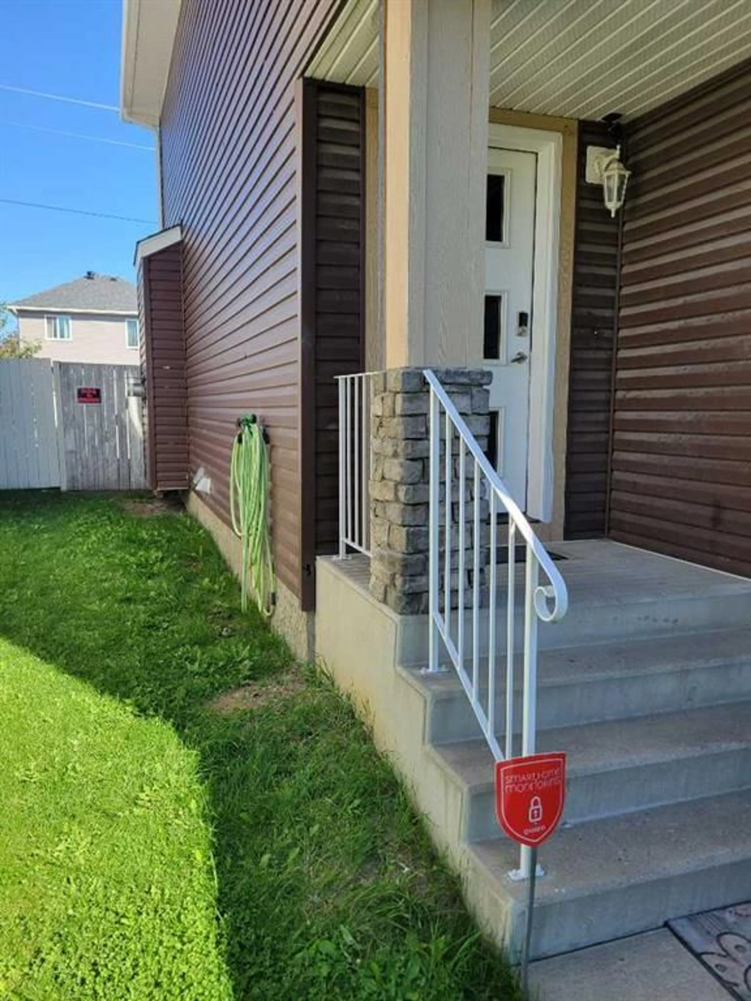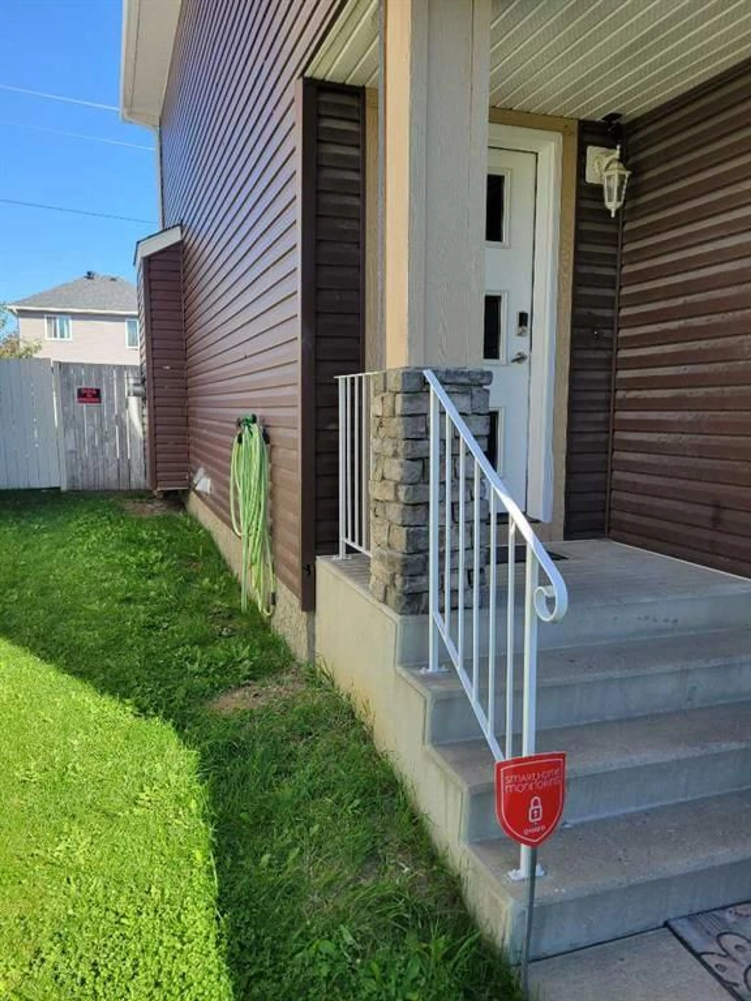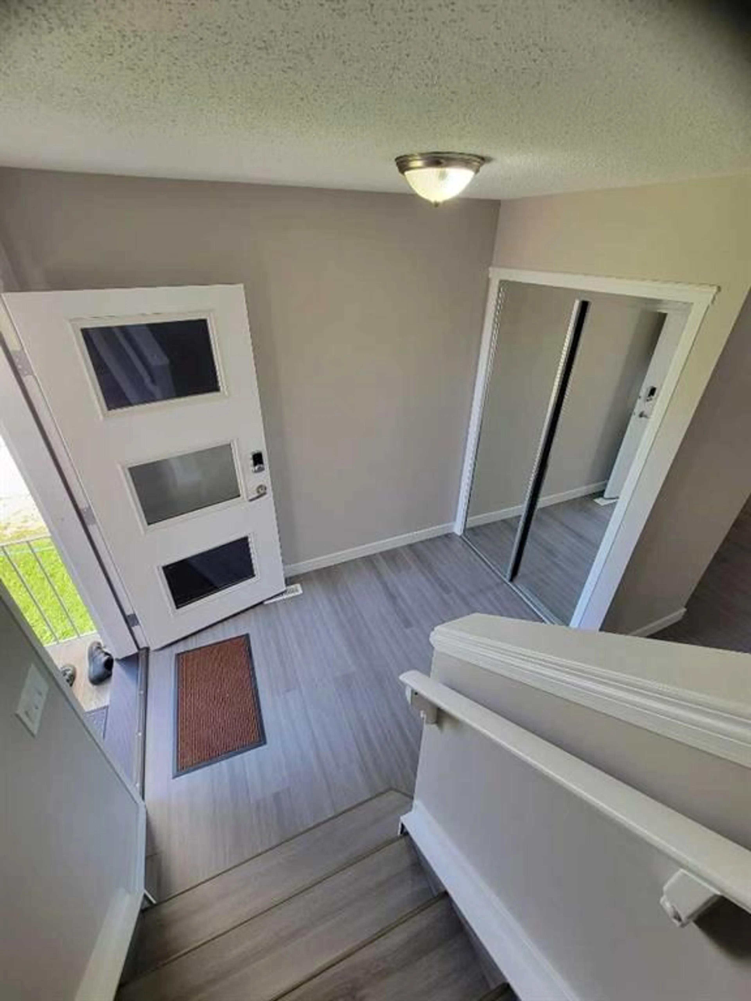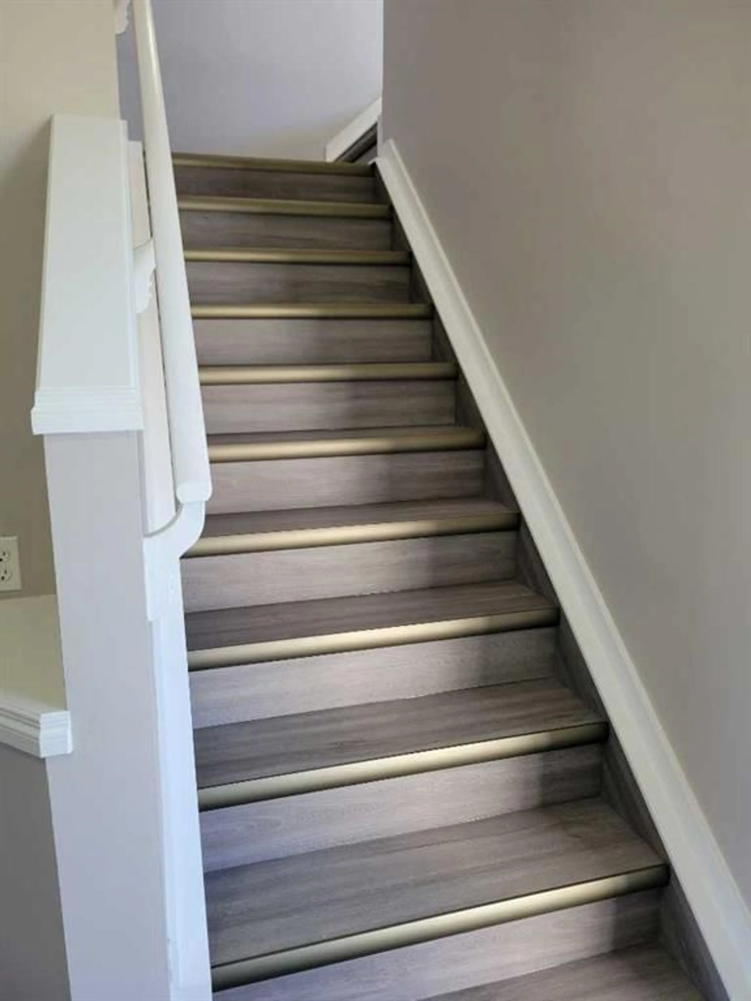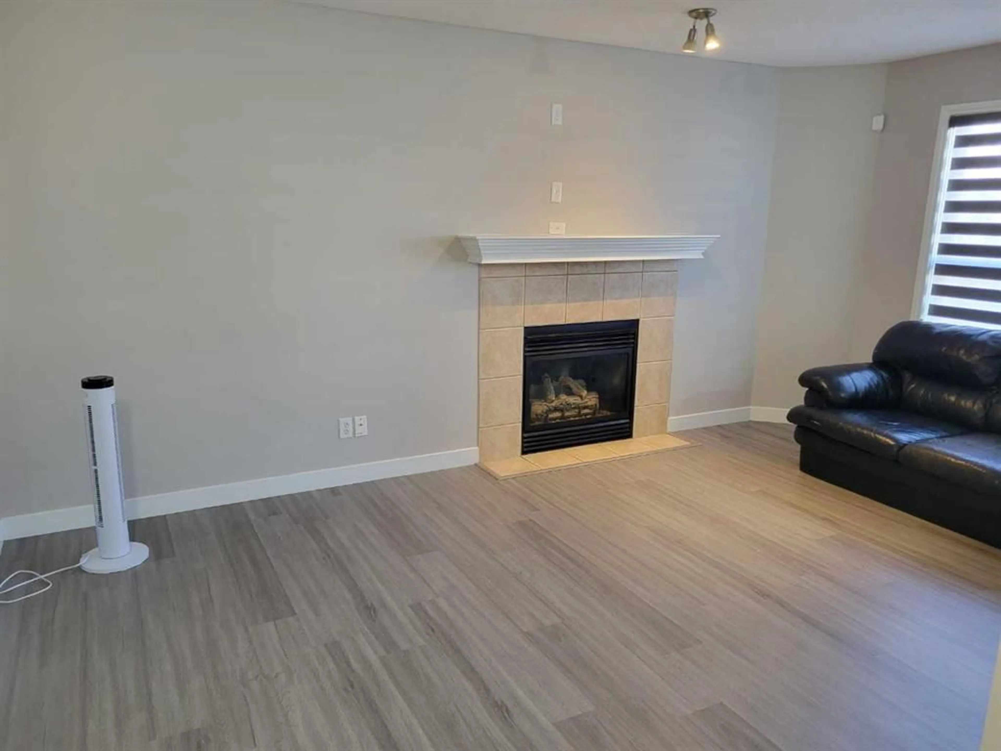8397 Saddleridge Dr, Calgary, Alberta T3J4W9
Contact us about this property
Highlights
Estimated valueThis is the price Wahi expects this property to sell for.
The calculation is powered by our Instant Home Value Estimate, which uses current market and property price trends to estimate your home’s value with a 90% accuracy rate.Not available
Price/Sqft$412/sqft
Monthly cost
Open Calculator
Description
Welcome to SADDLE RIDGE, A well-known community of North East Calgary. This newly renovated home with new flooring and new paint, offers almost 2500 sqft of total developed area including a finished basement. Excellent location- close to all amenities with Savanna bazaar, LRT station, schools, playground and much more. A huge front attached garage offers 2 cars parking inside and 2 cars parking on the driveway, The main level offers an open concept floor plan including a kitchen with a raised eating island and pantry for extra storage, a dining area, a 2-piece bath, and a big family room with Fireplace. The patio door leads to an open deck and backyard. The upper level has a primary bedroom with its 4-piece ensuite and a walk-in closet, 2 other bedrooms share another common bathroom and a bonus room. The home also includes a fully finished 2 bedroom basement, complete with a kitchen, bathroom, and separate side entrance, making it a great mortgage helper or additional living space. Call your favorite realtor to book a showing.
Property Details
Interior
Features
Main Floor
Living Room
11`7" x 16`8"Kitchen
10`3" x 10`6"Dining Room
8`8" x 11`1"Laundry
5`8" x 7`1"Exterior
Features
Parking
Garage spaces 2
Garage type -
Other parking spaces 2
Total parking spaces 4
Property History
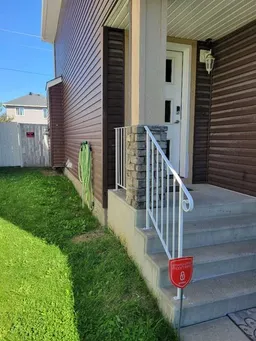 34
34
