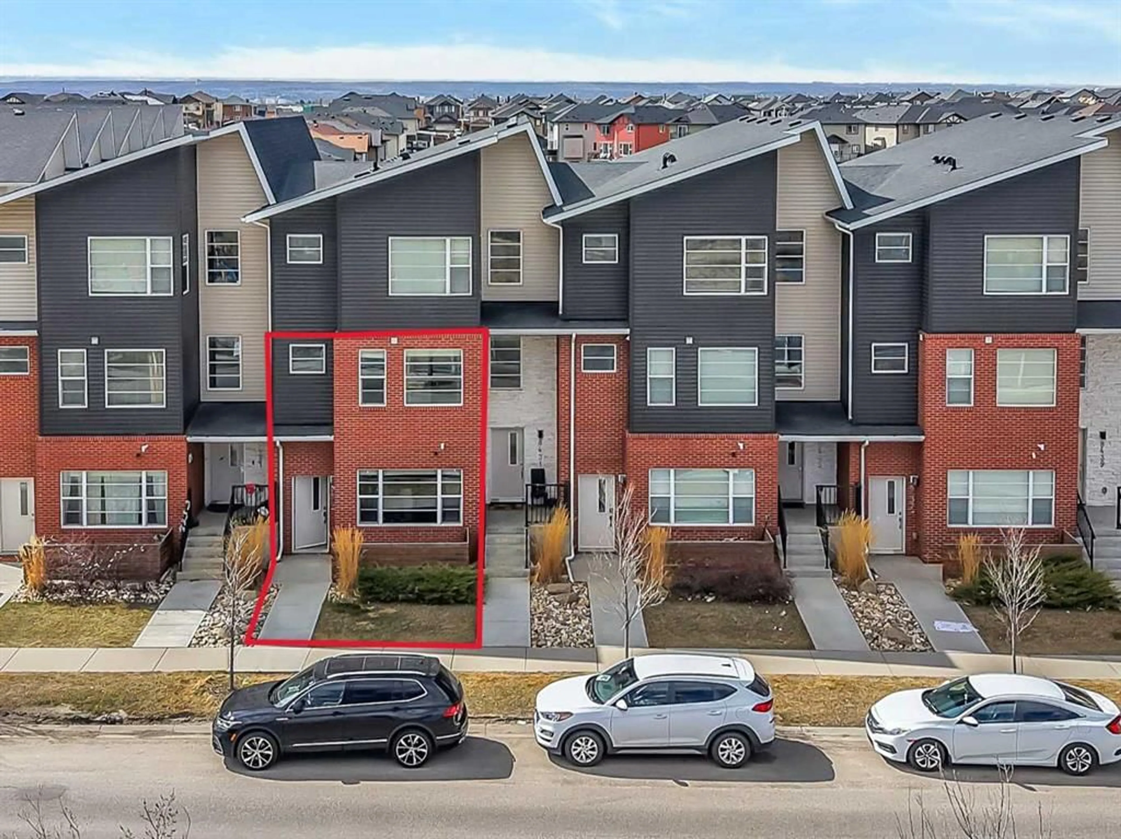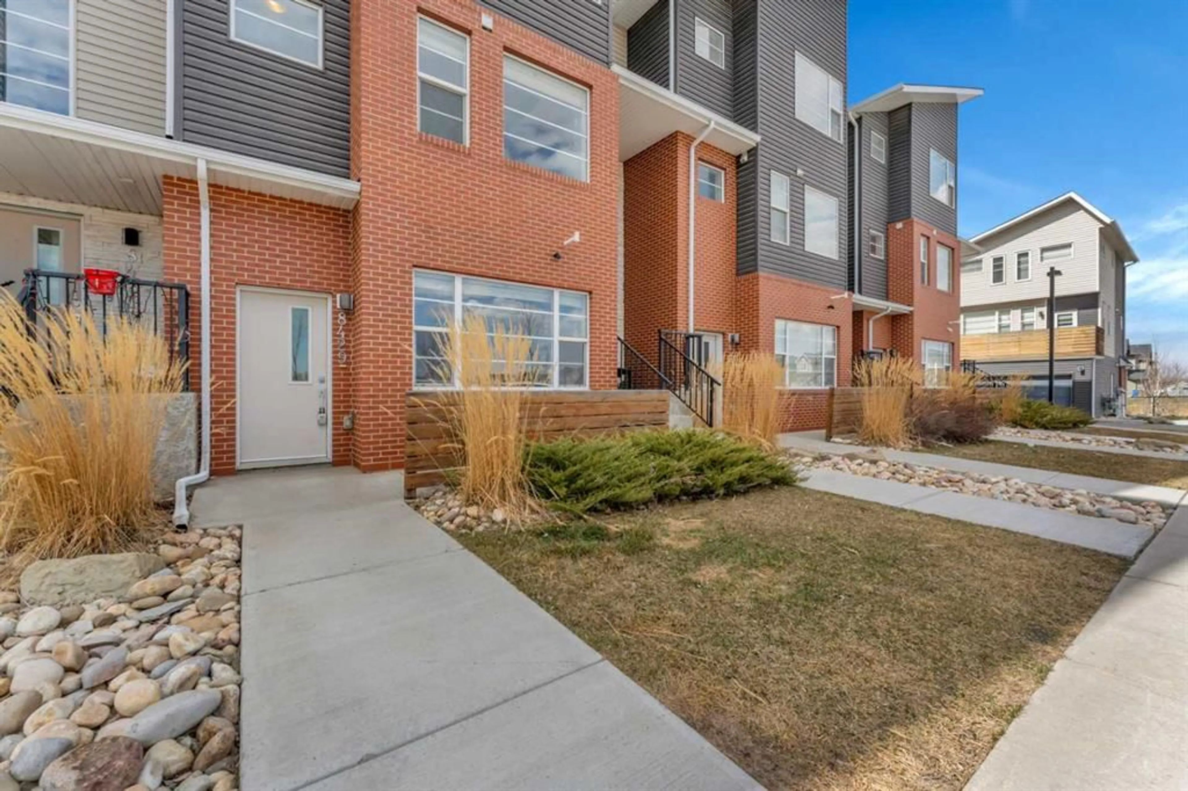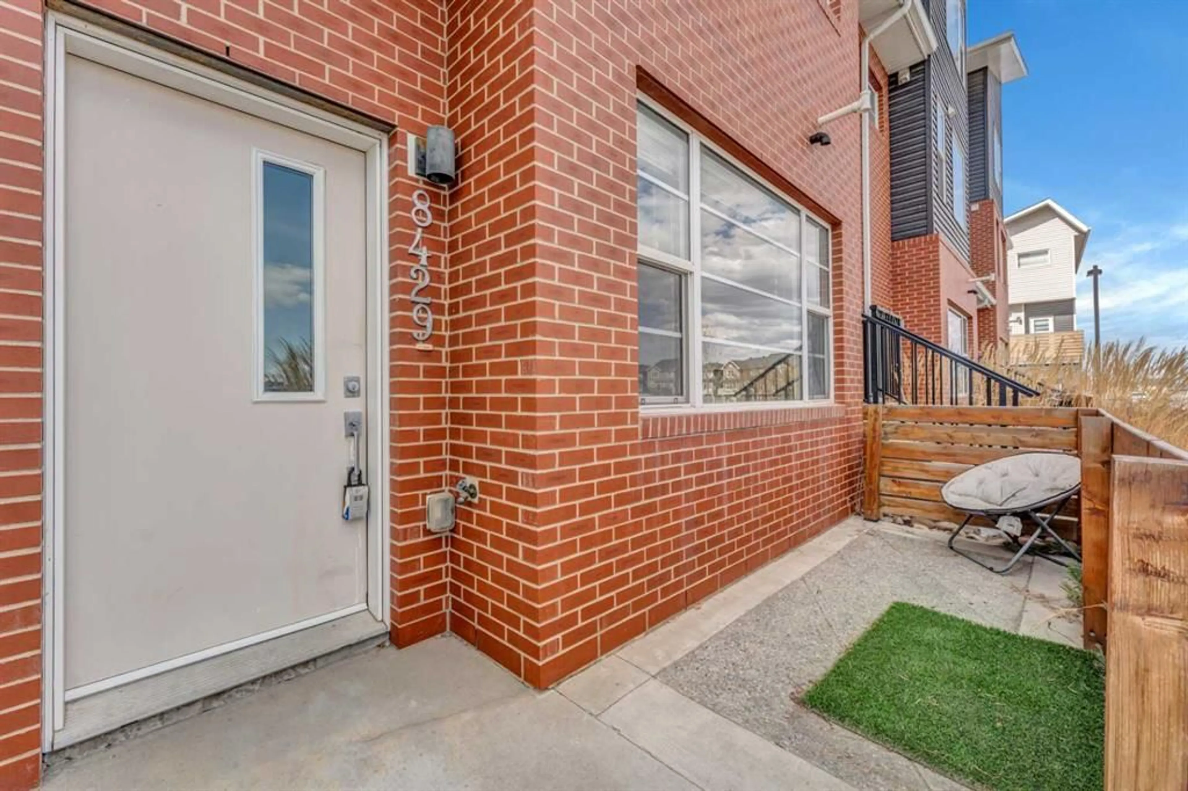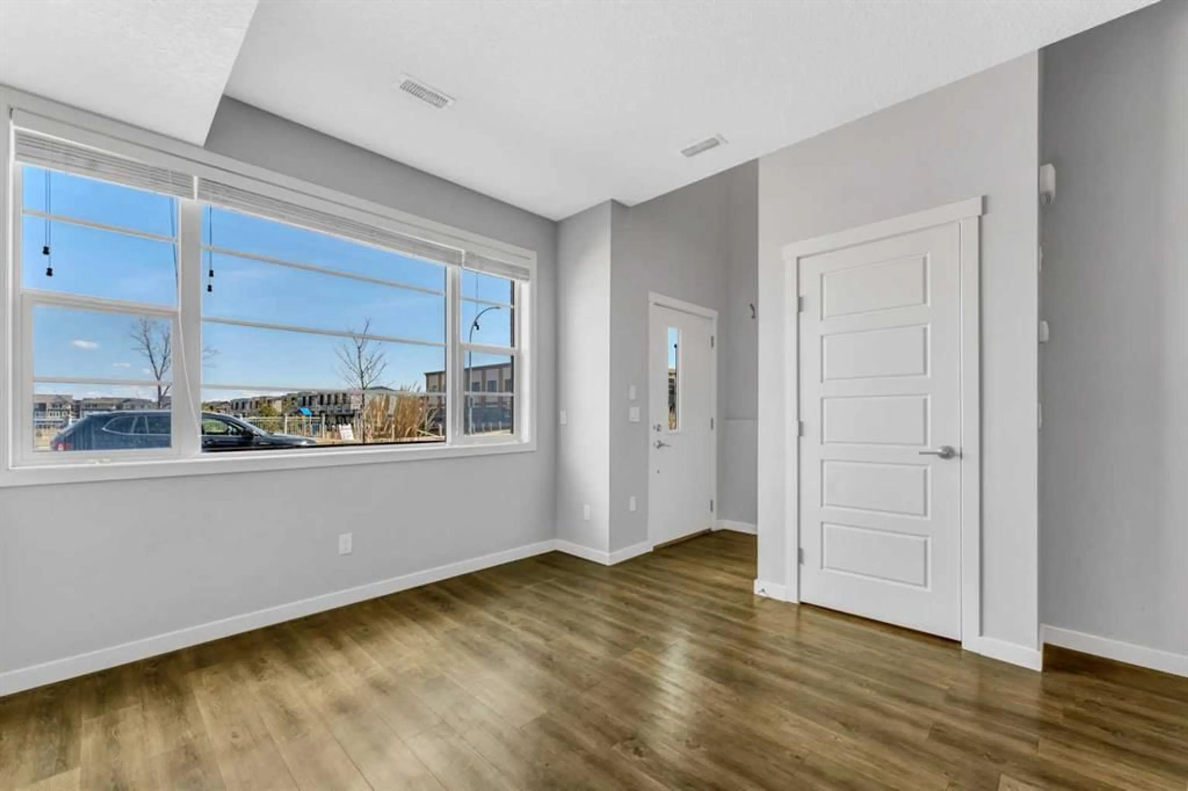8429 Saddlebrook Dr, Calgary, Alberta T3J 0B4
Contact us about this property
Highlights
Estimated valueThis is the price Wahi expects this property to sell for.
The calculation is powered by our Instant Home Value Estimate, which uses current market and property price trends to estimate your home’s value with a 90% accuracy rate.Not available
Price/Sqft$257/sqft
Monthly cost
Open Calculator
Description
Welcome to 8429 Saddlebrook Drive! With low condo fees and currently one of the LARGEST available one bedroom townhomes on the market in the ENTIRE CITY! What an exceptional opportunity to own a smart, stylish townhome that proves you don’t have to compromise comfort for convenience. Whether you're a first-time buyer, savvy investor, or someone ready to downsize with intention, this well-maintained one-bedroom, one-and-a-half-bathroom unit offers the perfect blend of simplicity and function, with just the right touches of elevated design. The bright, open-concept layout maximizes every square foot, creating a space that feels welcoming. Upstairs, the primary bedroom is complete with its own private ensuite and generous closet space, while the main level features a convenient powder room that’s perfect for guests. Sleek, low-maintenance finishes add style without the upkeep, and being just steps away from schools, parks, public transit, and every amenity you could need means your day-to-day life becomes that much easier. From morning coffee on your private patio to evening walks through this vibrant community, this townhome is the lifestyle upgrade you didn’t know you were waiting for. This is more than a home—it’s a foothold into one of Calgary’s most connected, fast-growing neighbourhoods. And it’s ready for you now so call your favourite Realtor and book a showing today!!
Property Details
Interior
Features
Main Floor
Dining Room
8`6" x 5`8"Kitchen
12`0" x 11`11"2pc Bathroom
4`7" x 4`4"Living Room
12`0" x 11`6"Exterior
Features
Parking
Garage spaces -
Garage type -
Total parking spaces 1
Property History
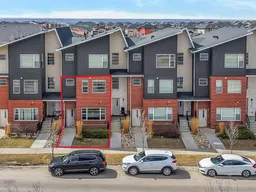 28
28
