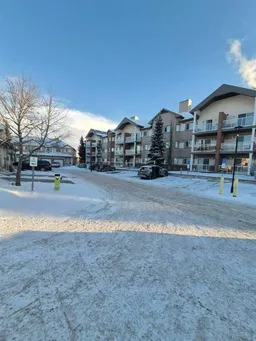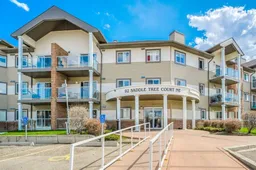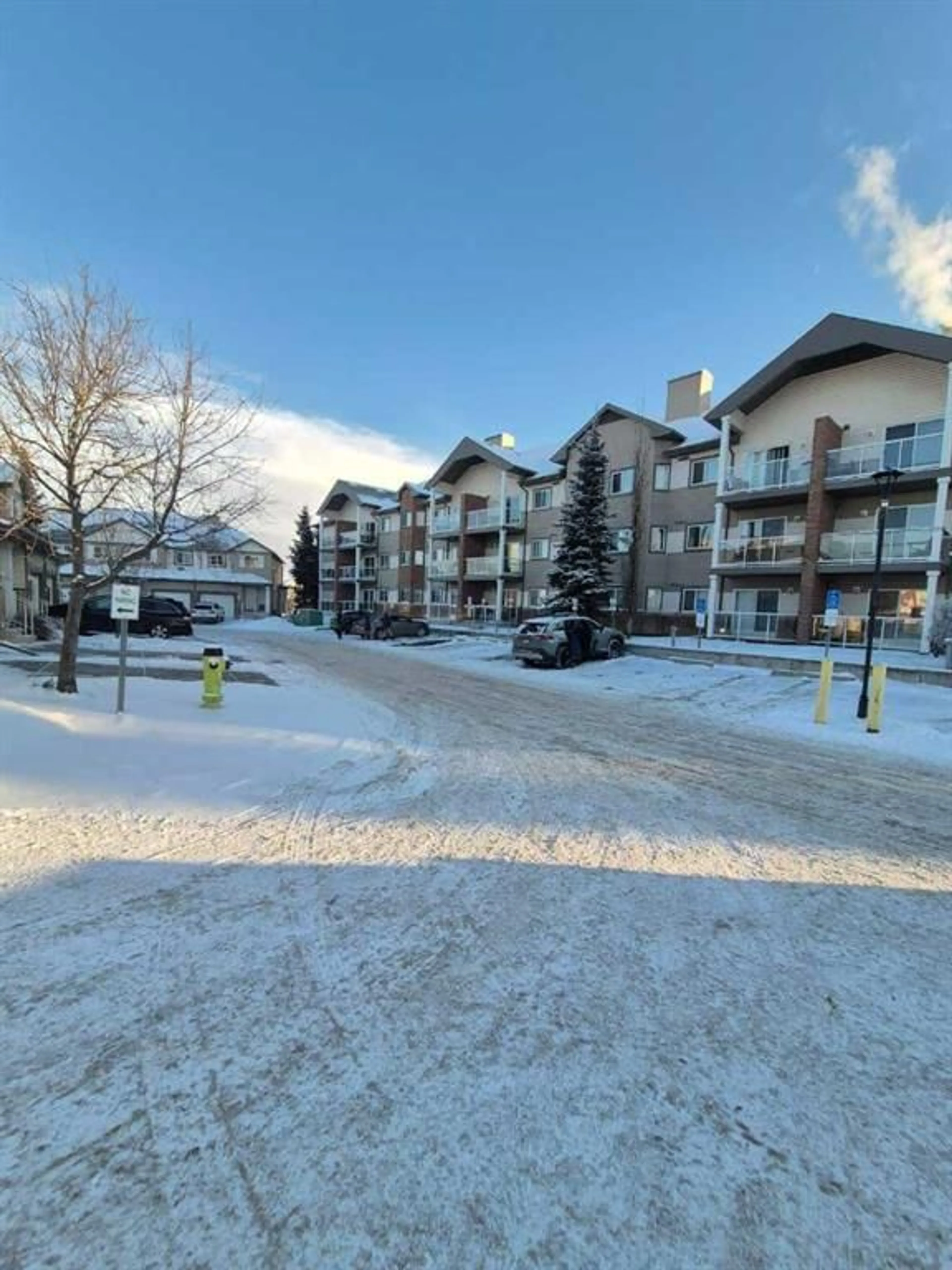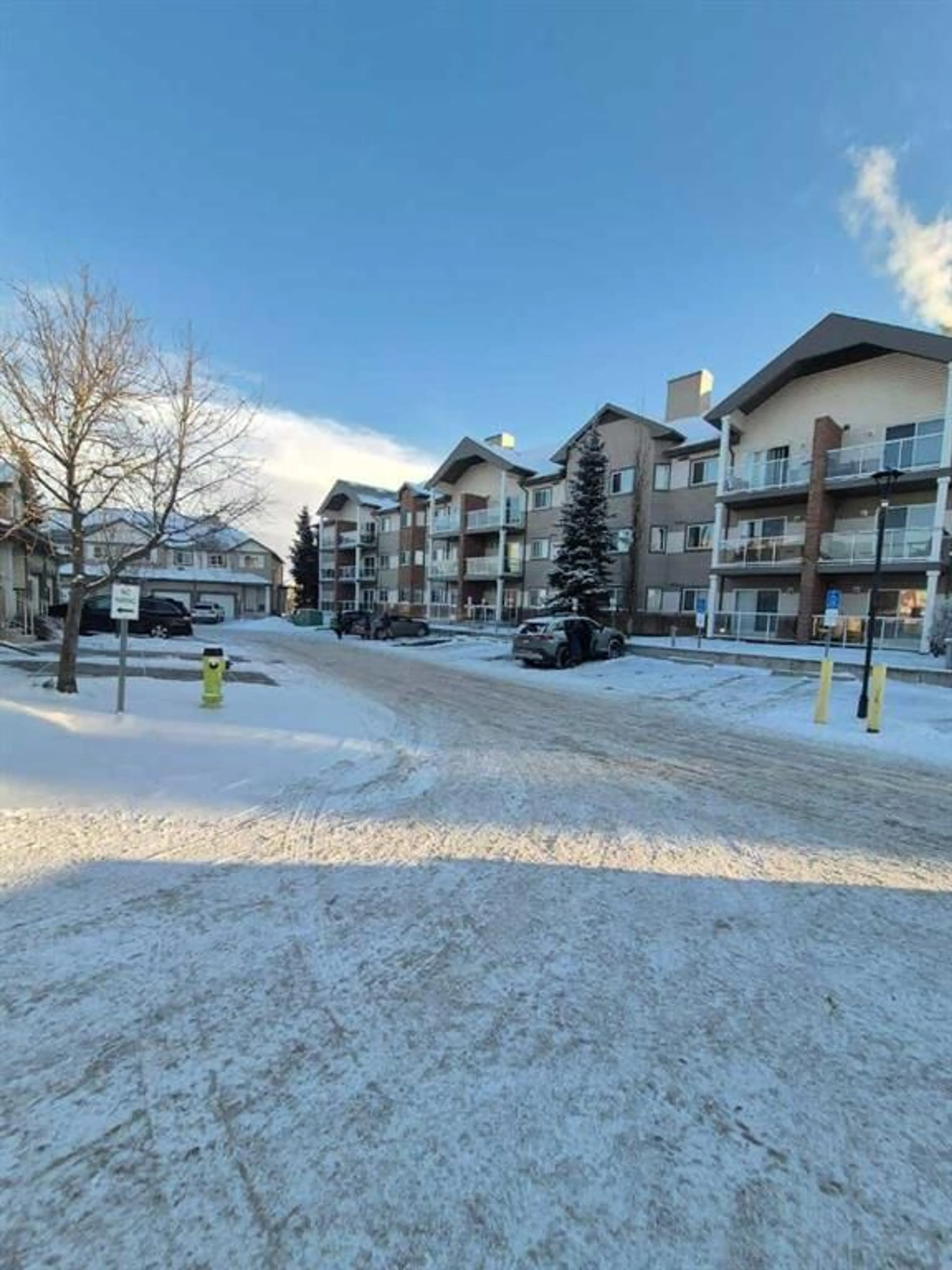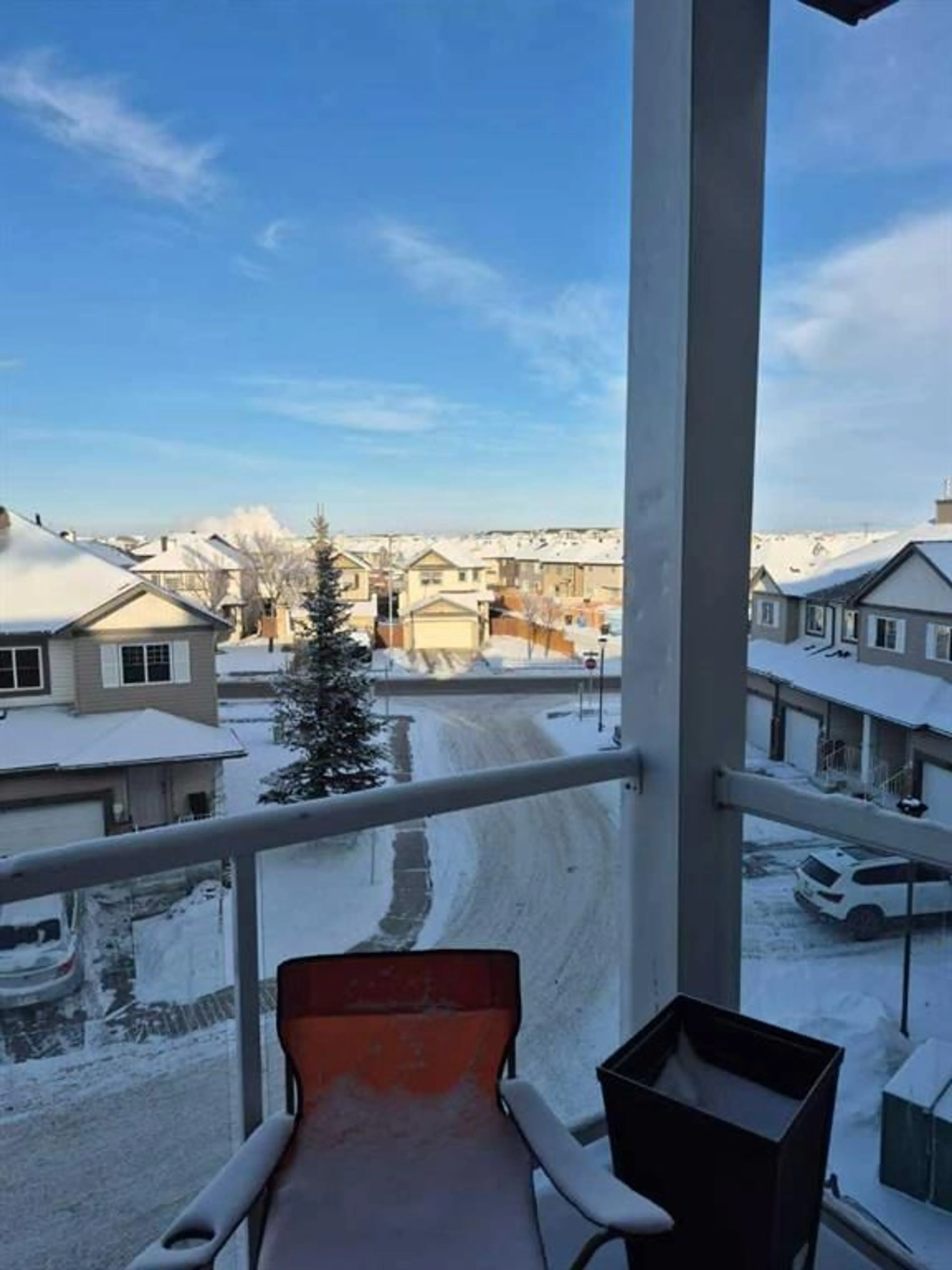92 Saddletree Crt #318, Calgary, Alberta T3J 0K9
Contact us about this property
Highlights
Estimated ValueThis is the price Wahi expects this property to sell for.
The calculation is powered by our Instant Home Value Estimate, which uses current market and property price trends to estimate your home’s value with a 90% accuracy rate.Not available
Price/Sqft$383/sqft
Est. Mortgage$1,331/mo
Tax Amount (2024)$1,122/yr
Maintenance fees$712/mo
Days On Market2 days
Total Days On MarketWahi shows you the total number of days a property has been on market, including days it's been off market then re-listed, as long as it's within 30 days of being off market.95 days
Description
Start fresh with this beautiful top-floor condo that combines comfort, convenience, and great value! With 2 bedrooms, 2 bathrooms, and 816 square feet of space, this home is perfect for small families, professionals. The bright and open living room is a great spot to relax and flows seamlessly into the spacious kitchen. The kitchen features plenty of cabinets, a large pantry, a Bosch dishwasher, and all the appliances you need for easy meal preparation. The updated laminate flooring adds a modern touch throughout. Step out onto the balcony to enjoy peaceful views and fresh air—a perfect spot to unwind. Both bedrooms are generously sized, offering flexibility to use one as a home office or guest room. The primary bedroom includes a walk-through closet, a private 4-piece bathroom, and a cozy corner for reading or relaxing. Additional features include heated underground parking, in-suite laundry with plenty of storage space, and easy access with an elevator and front ramp. Located in Saddleridge, this condo is close to everything you need—walking paths by the pond, the train station, bus stops, Genesis Centre for sports and activities, a police station, schools, shopping, and more. Don’t miss the chance to see this fantastic condo—it might just be your perfect home!
Property Details
Interior
Features
Main Floor
Bedroom - Primary
15`10" x 10`1"Walk-In Closet
6`1" x 5`1"4pc Ensuite bath
6`1" x 4`1"Bedroom
13`1" x 8`6"Exterior
Features
Parking
Garage spaces -
Garage type -
Total parking spaces 1
Condo Details
Amenities
Elevator(s), Storage
Inclusions
Property History
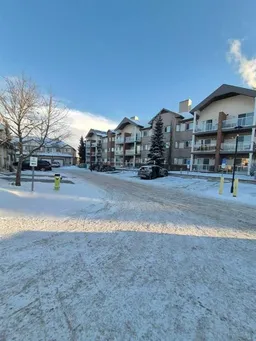 3
3