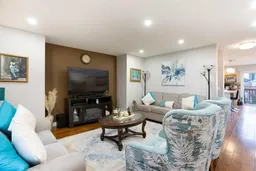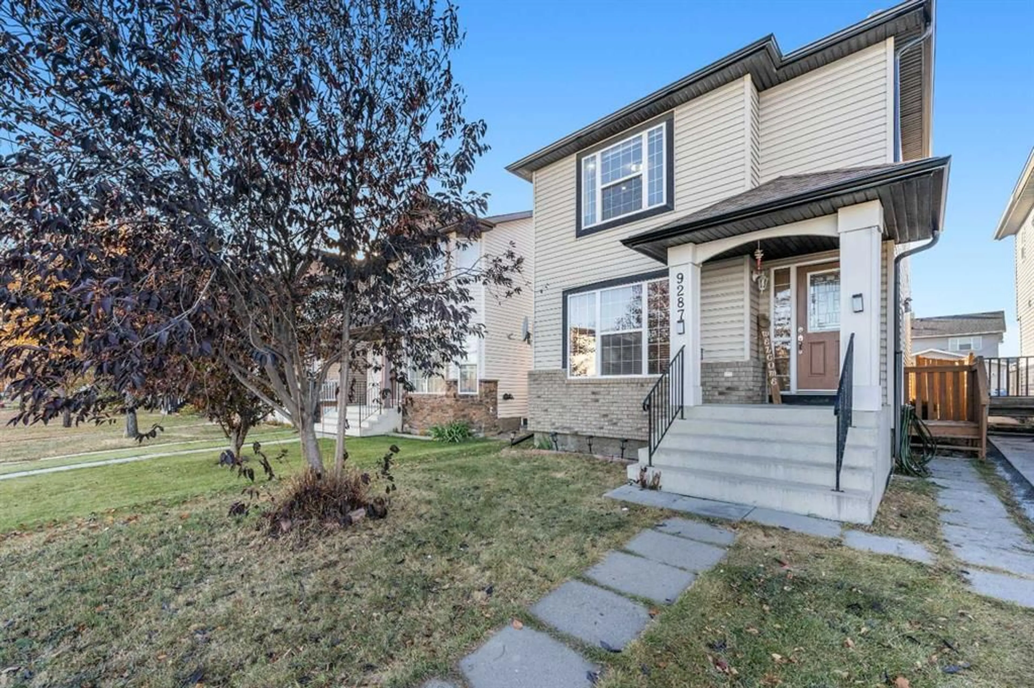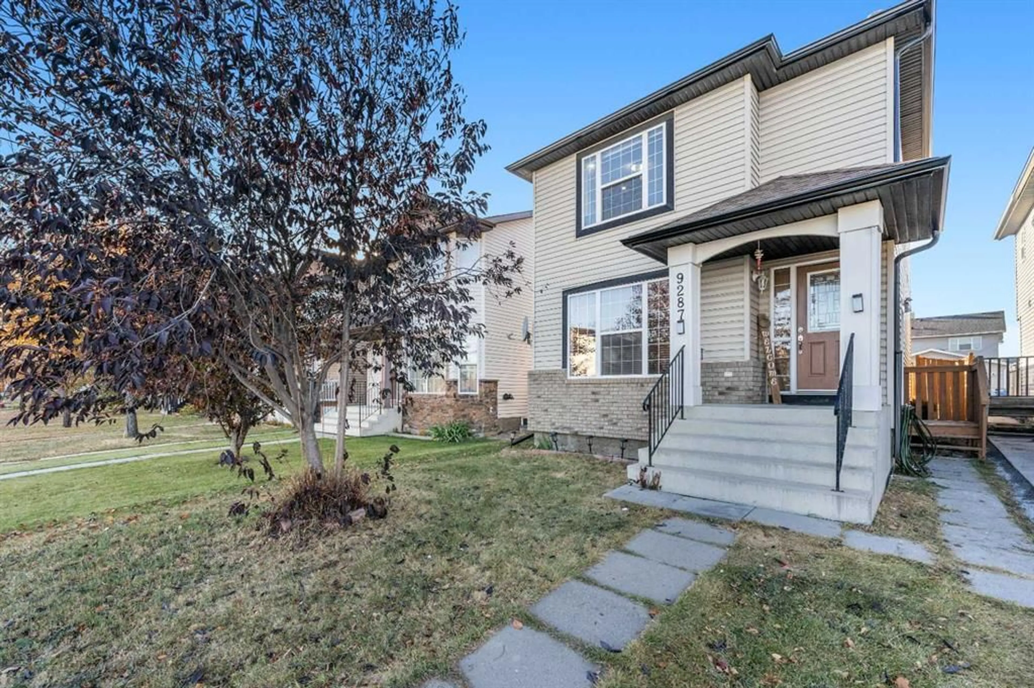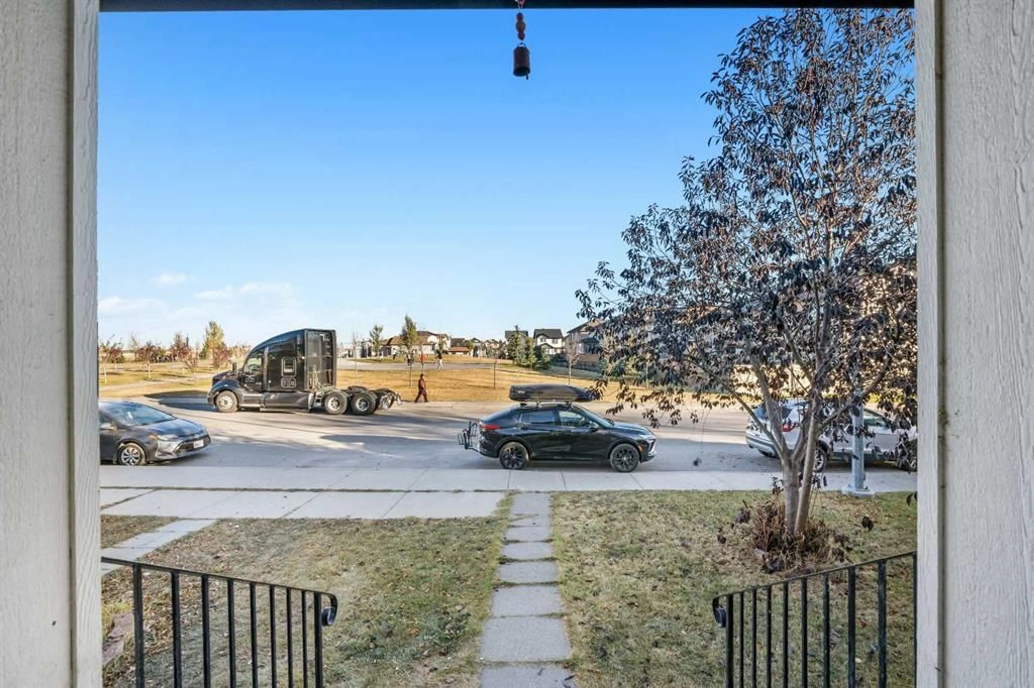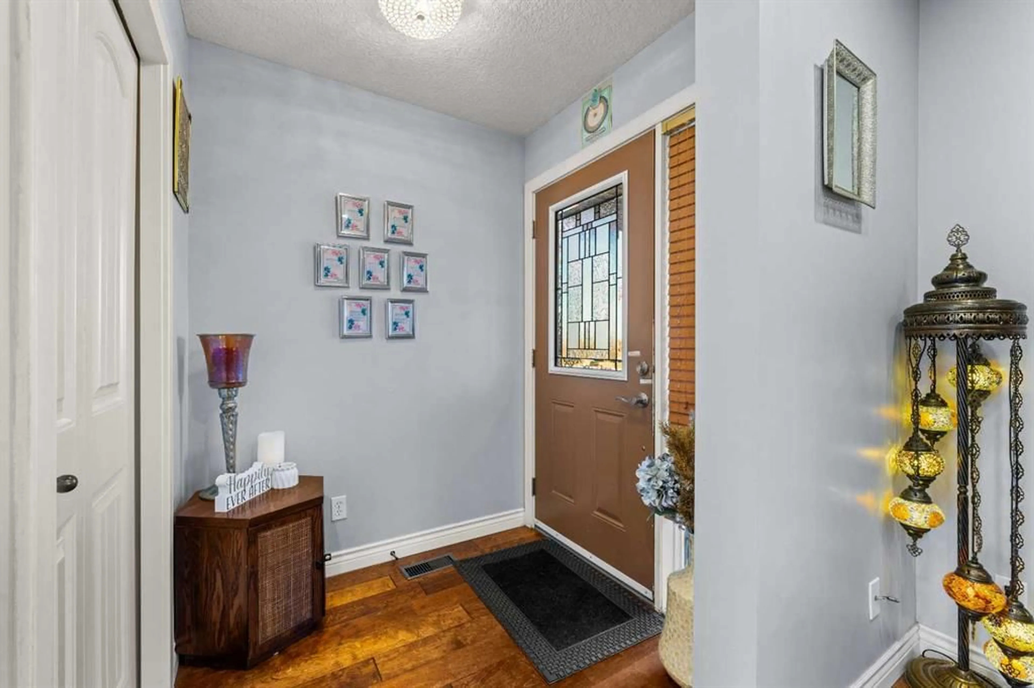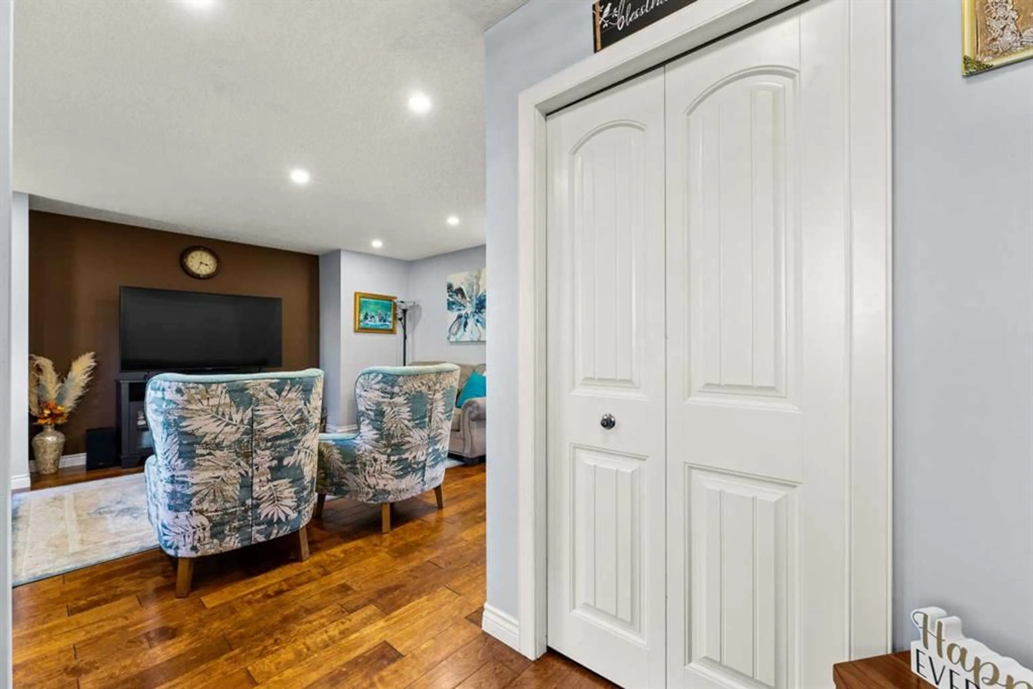9287 Saddlebrook Dr, Calgary, Alberta T3J 5M5
Contact us about this property
Highlights
Estimated valueThis is the price Wahi expects this property to sell for.
The calculation is powered by our Instant Home Value Estimate, which uses current market and property price trends to estimate your home’s value with a 90% accuracy rate.Not available
Price/Sqft$412/sqft
Monthly cost
Open Calculator
Description
Directly Across From Saddlebrook Park & Triple Rim Basketball Park | 1 Bedroom Basement Suite(illegal) | 1,453 SqFt | Open Floor Plan | High Ceilings | Pot Lighting | Kitchen Island | Quartz Countertops | Stainless Steel Appliances | Pantry | Large Windows | Ample Natural Light | 3 Upper Level Bedrooms | Separate Entry to Basement | Basement Laundry | Great Backyard | Fully Fenced | Deck | Lawn | Incredible Location! Welcome to 9287 Saddlebrook Drive NE – a beautifully maintained 2-storey family home directly across from Saddlebrook Park and Triple Rim Basketball Park, offering the perfect blend of comfort, style, and convenience! Step inside to a welcoming foyer with closet storage for a tidy and organized entryway. The spacious and bright living room flows seamlessly into the open-concept kitchen and dining area, designed for both everyday living and effortless entertaining. The kitchen features quartz countertops, stainless steel appliances, a pantry, and a central island with barstool seating. From the dining room, large sliding glass doors open to the deck, creating easy indoor/outdoor living. A convenient 2-piece powder room completes the main level. Upstairs, you’ll find 3 generous bedrooms, including a primary suite with a 3-piece ensuite featuring a walk-in shower. The second and third bedrooms share a 4-piece bathroom with a tub/shower combo—perfect for families. The illegal basement suite offers great flexibility with a separate side entrance, a good-sized bedroom, and an open-plan kitchen and rec room—ideal for guests, extended family, or potential rental income. The shared laundry area is located in the basement. Outside, enjoy the fully fenced backyard with a large deck for outdoor dining and an expansive lawn—a perfect space for kids, pets, or hosting summer BBQs. Located in an incredible family-friendly neighborhood with parks, schools, shopping, and transit all nearby, this home checks all the boxes. Don’t miss your chance—book your showing today!
Property Details
Interior
Features
Main Floor
2pc Bathroom
4`11" x 4`6"Dining Room
9`8" x 13`1"Kitchen
9`5" x 15`2"Living Room
17`3" x 16`0"Exterior
Features
Parking
Garage spaces -
Garage type -
Total parking spaces 2
Property History
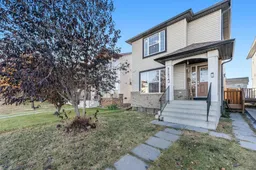 50
50