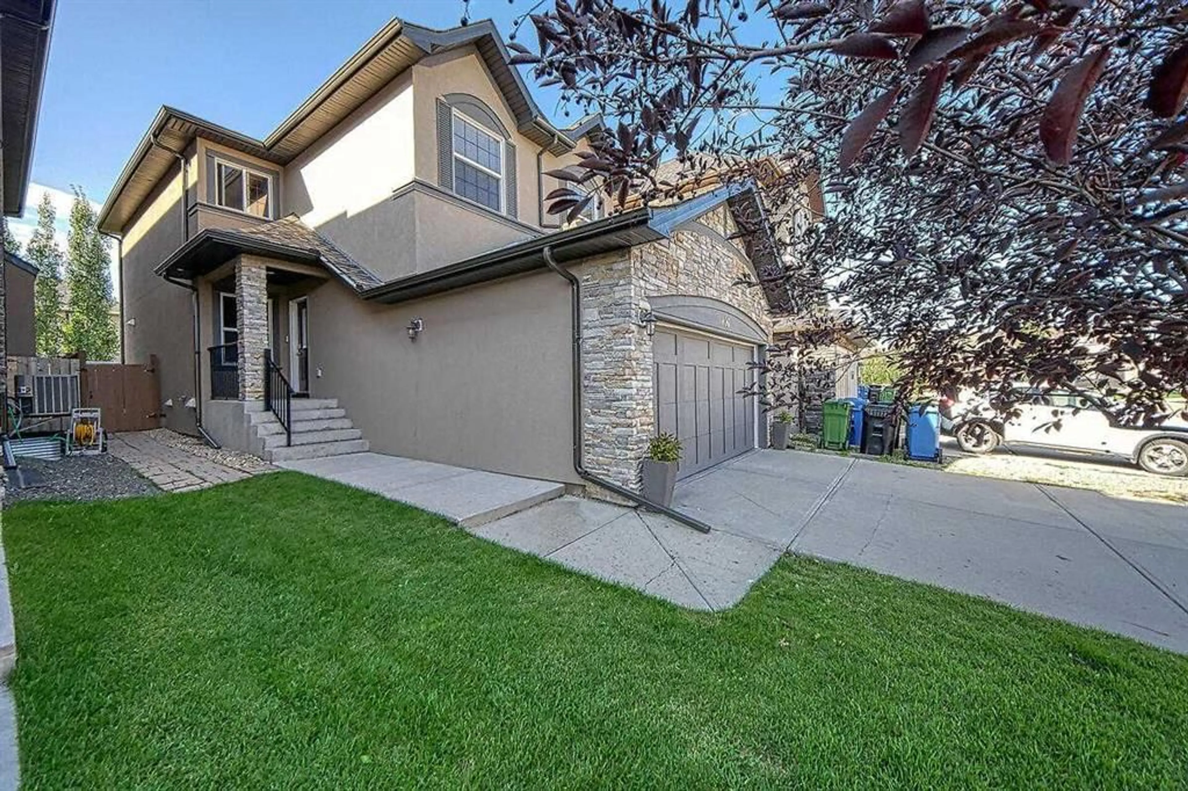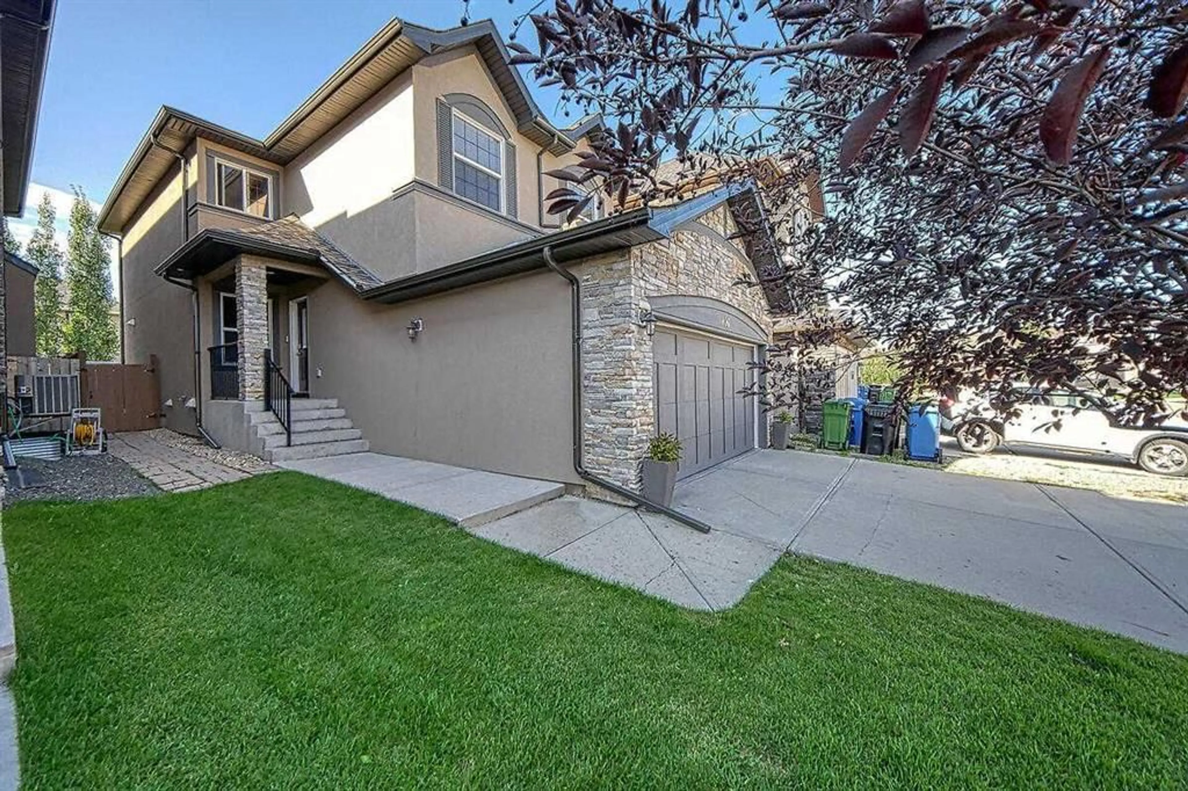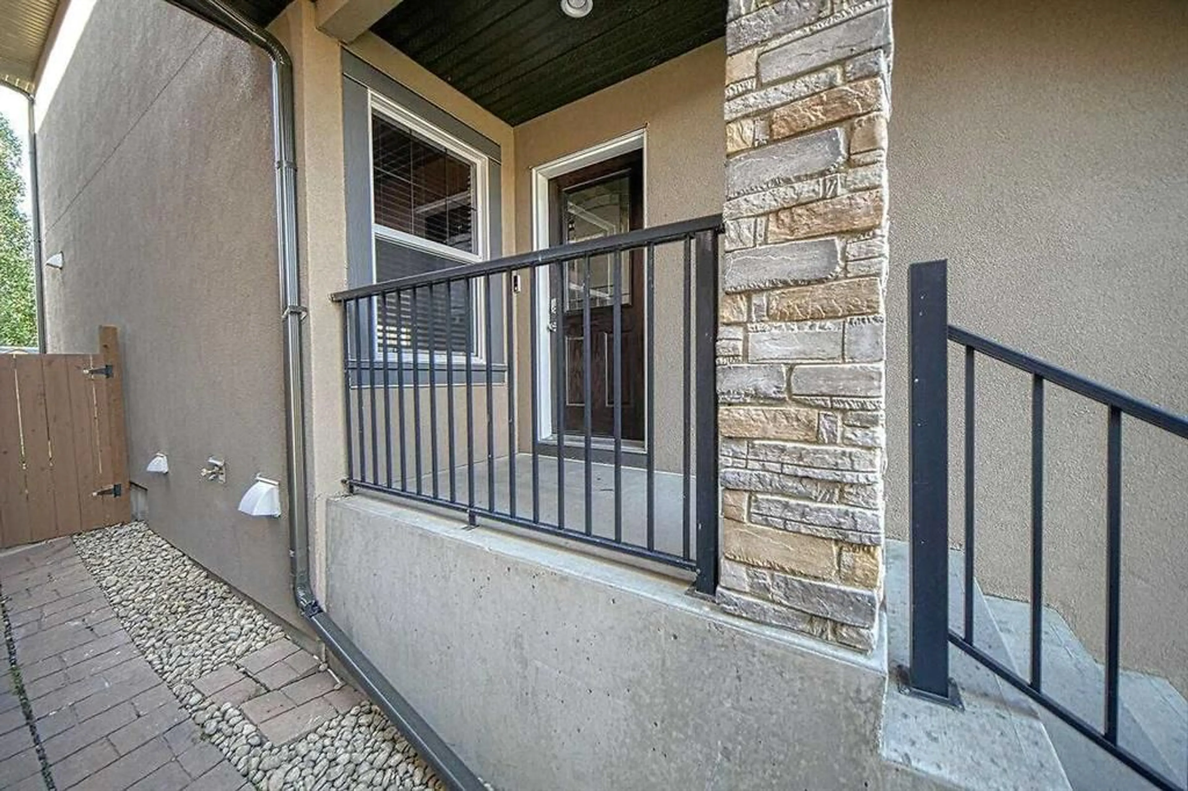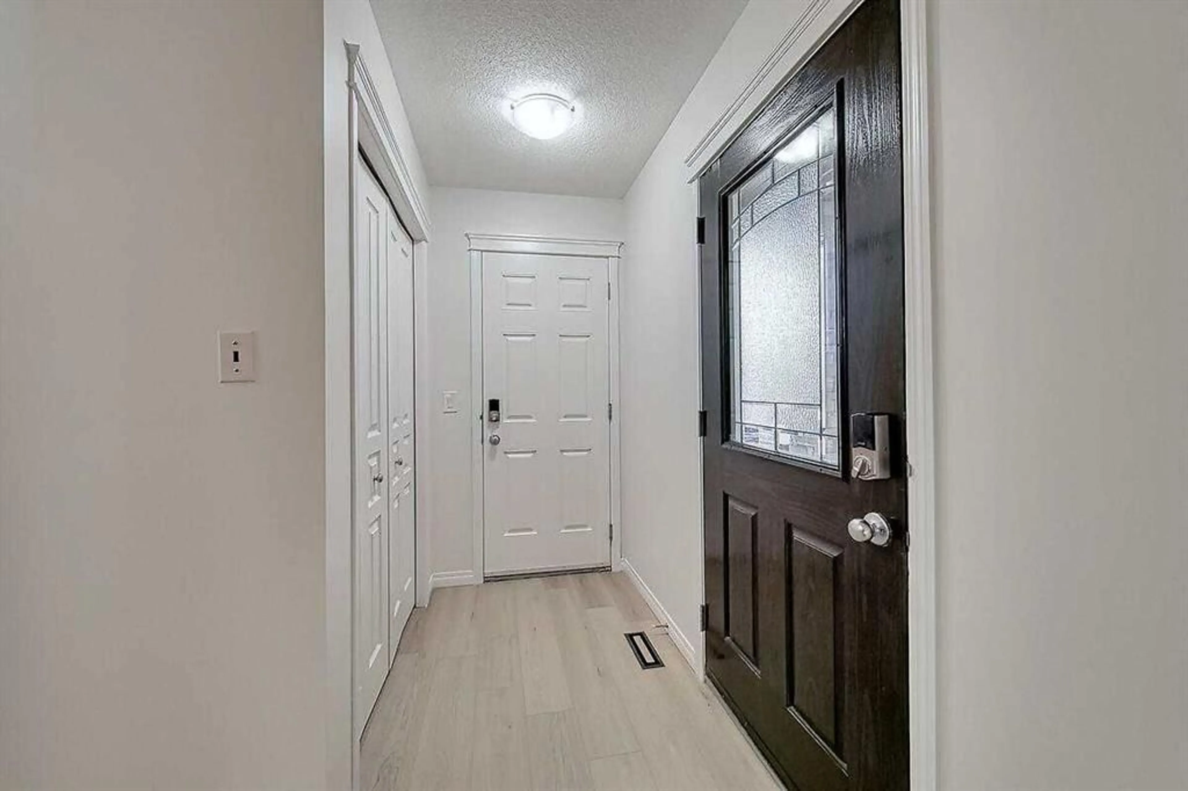106 Sage Meadows Way, Calgary, Alberta T3P 0G3
Contact us about this property
Highlights
Estimated valueThis is the price Wahi expects this property to sell for.
The calculation is powered by our Instant Home Value Estimate, which uses current market and property price trends to estimate your home’s value with a 90% accuracy rate.Not available
Price/Sqft$386/sqft
Monthly cost
Open Calculator
Description
WOW! Fully developed 2 storey with over 2700 sq. ft. Totally upgraded with New Roof Shingles/Eaves/Flooring/Freshly painted/Baseboards and Shows like New. Located in the special Enclave of SAGE MEADOWS of Sage Hill, where all the Detach Homes are Stucco. MAIN FLOOR - 9' Ceilings, Flex room as you enter, Family room with Fire place, Big Kitchen with Island & Pantry and Granite Counters, Dining area and door to the Deck, Den (could be used as Bedroom), 3 pcs Bathroom and Laundry room. UPPER - 3 good size Bedrooms, Bonus room, Full Bathroom. Master Bedroom is Huge with full 5 pcs Ensuite and a walk in closet. BASEMENT - Large Rec Room with wall to wall cabinets, Den, storage and 3pcs Washroom. OTHER - Garage is all drywalled and painted, Good size Deck, Stucco/Stone siding, Nice Yard with storage shed. Vacant for immediate possession. Please review the Virtual/photos/3d walk thru and much much more to get the full glimpse of this Home.
Property Details
Interior
Features
Main Floor
Flex Space
17`8" x 14`3"Dining Room
8`5" x 6`0"Kitchen
14`7" x 11`0"Family Room
14`6" x 12`0"Exterior
Features
Parking
Garage spaces 2
Garage type -
Other parking spaces 2
Total parking spaces 4
Property History
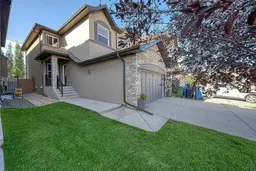 45
45
