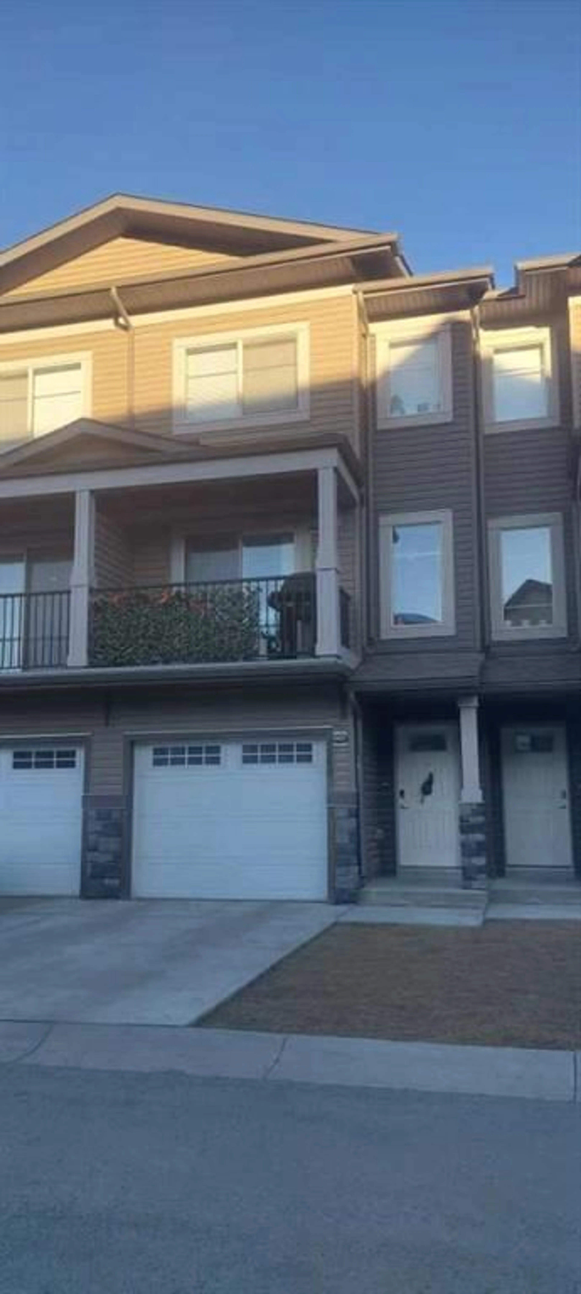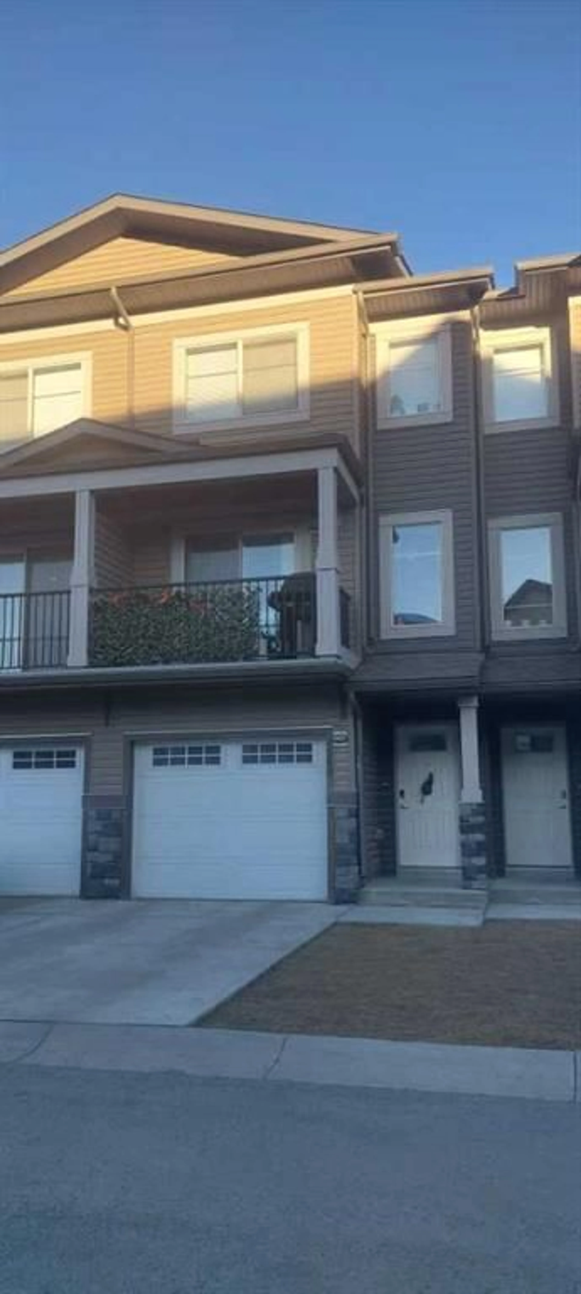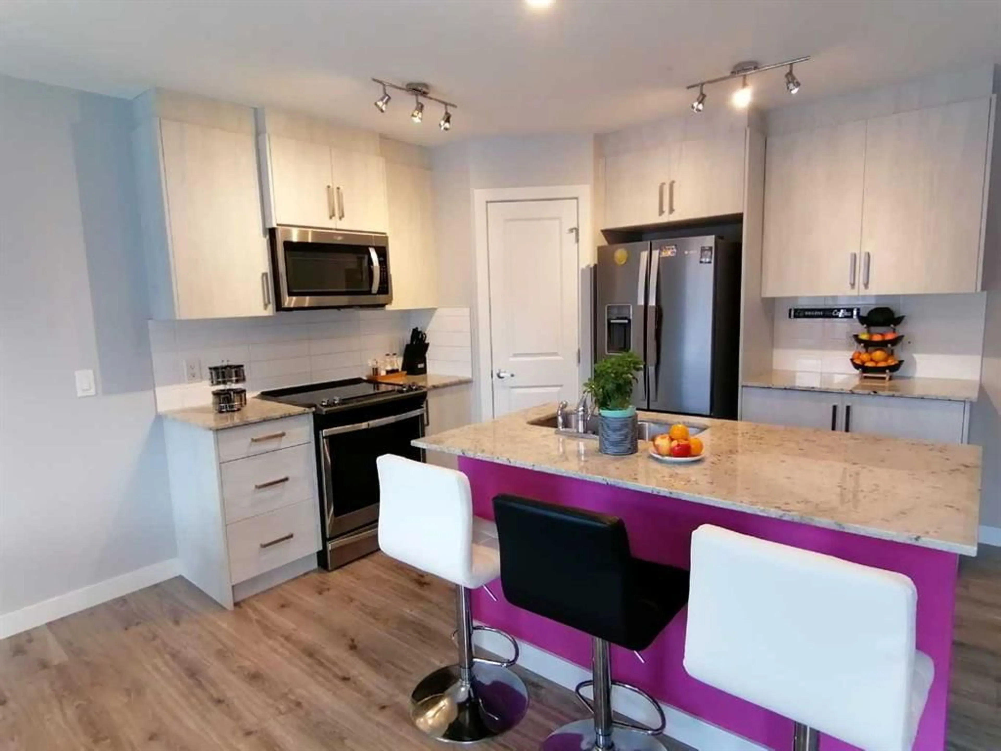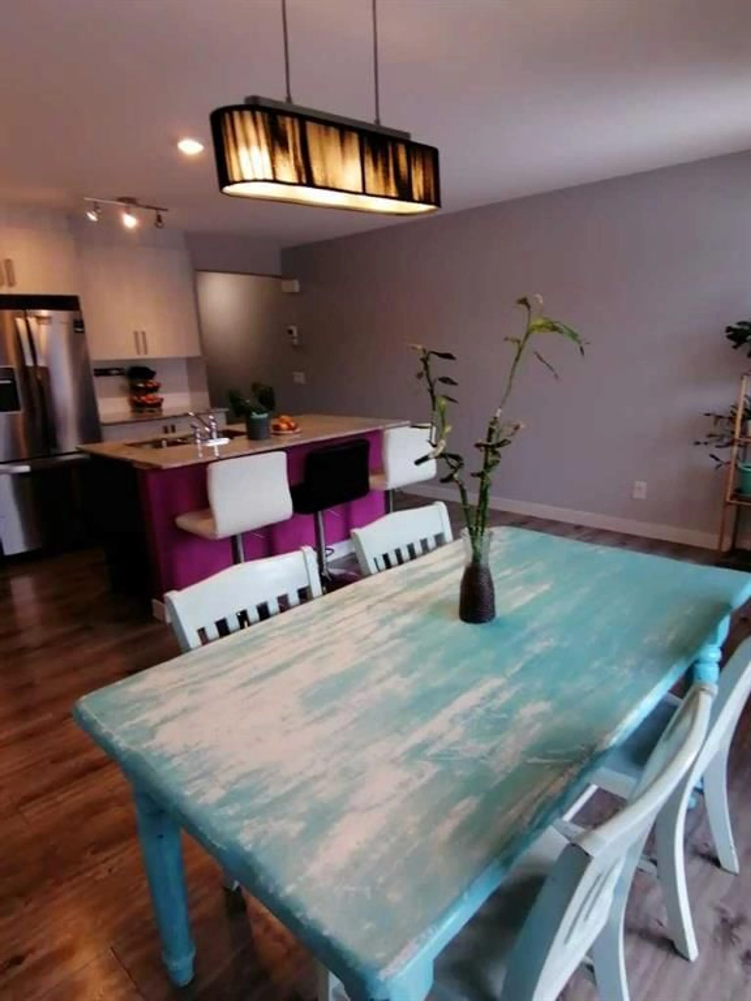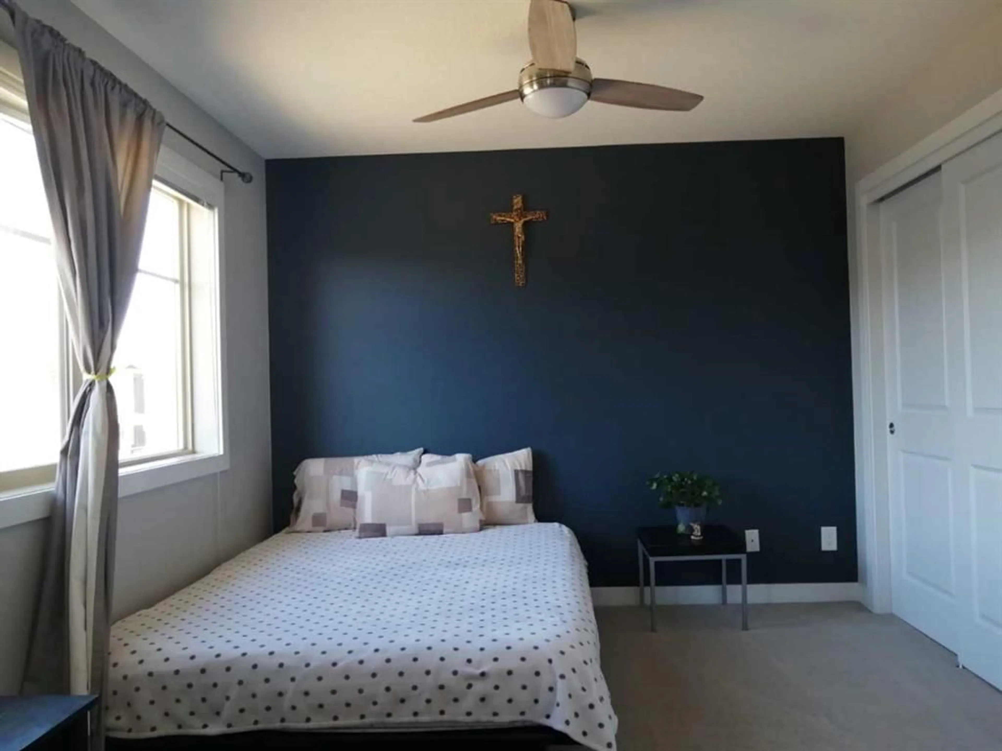168 Sage Hill Grove, Calgary, Alberta T3R 0Z8
Contact us about this property
Highlights
Estimated ValueThis is the price Wahi expects this property to sell for.
The calculation is powered by our Instant Home Value Estimate, which uses current market and property price trends to estimate your home’s value with a 90% accuracy rate.Not available
Price/Sqft$357/sqft
Est. Mortgage$2,188/mo
Maintenance fees$274/mo
Tax Amount (2024)$2,792/yr
Days On Market62 days
Description
Don’t miss this stunning Trico-built 2-bedroom, 3.5-bath + den Townhouse at Verona in Sage Hill! This well-kept home is nicely situated in the community, backing onto a walking path w/views of a beautiful pond & green spaces. The living room boasts a soaring 12’ ceiling height w/big bright & sunny east-facing windows 2 pce bath & Balcony. The open concept kitchen area is ideal for entertaining and comes equipped with laminated flooring, granite countertops, a stainless-steel appliance package, plenty of cabinetry, tile backsplash, a corner pantry & big center island w/breakfast bar. Also generous dining space w/access to the balcony that provides gas line for your BBQ. Stacked full-size laundry is situated upstairs. Upper level is a double master layout. The spacious primary room has large windows, ample closet space & a beautiful 4 pce ensuite w/floating vanity granite counters double sink & stand up shower. 2nd bedroom has nice views of the pond and green areas spaces, walk-in closet & 3 pce ensuite w/tub & shower. Basement is finished with den/flex room with closet and another 3pce ensuite w/tub & shower & walk-out patio access with concrete pad and grass, ready to install an outdoor air conditioning. A big Storage down below the stairs & main access. Single attached garage & drive pad for additional parking. Located close to all amenities, including walking pads, parks, schools, family clinics, shopping malls, fire station, major traffic arteries & more.
Property Details
Interior
Features
Main Floor
Living Room
12`8" x 15`1"2pc Bathroom
6`7" x 3`0"Exterior
Features
Parking
Garage spaces 1
Garage type -
Other parking spaces 0
Total parking spaces 1
Property History
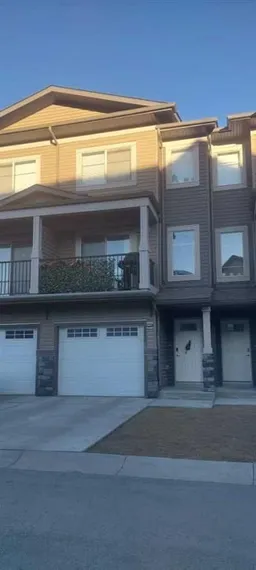 10
10
