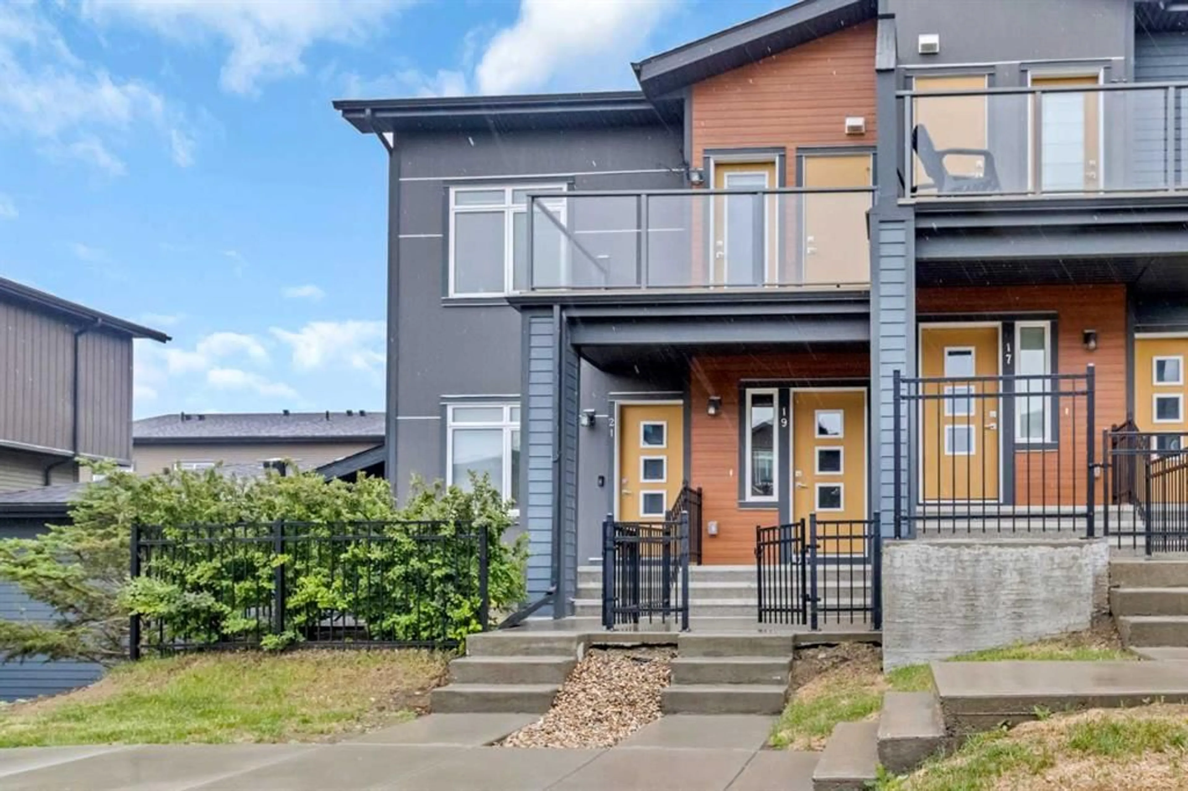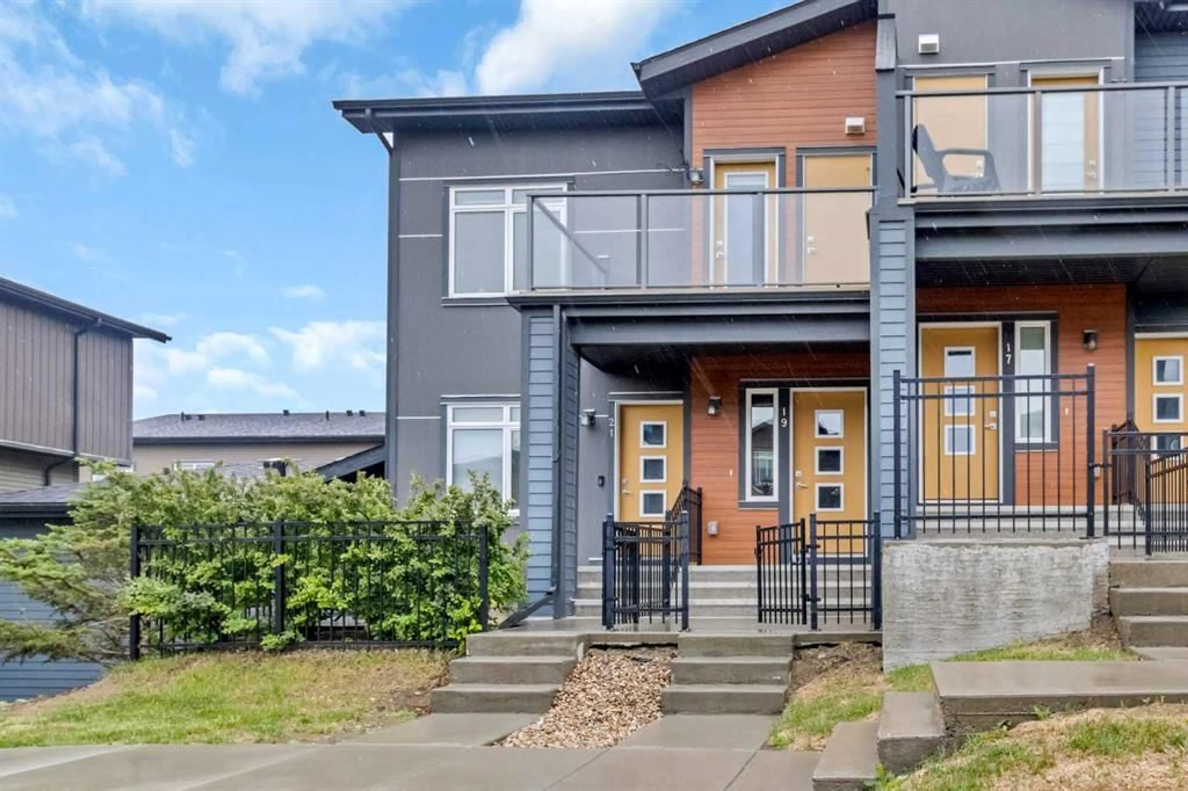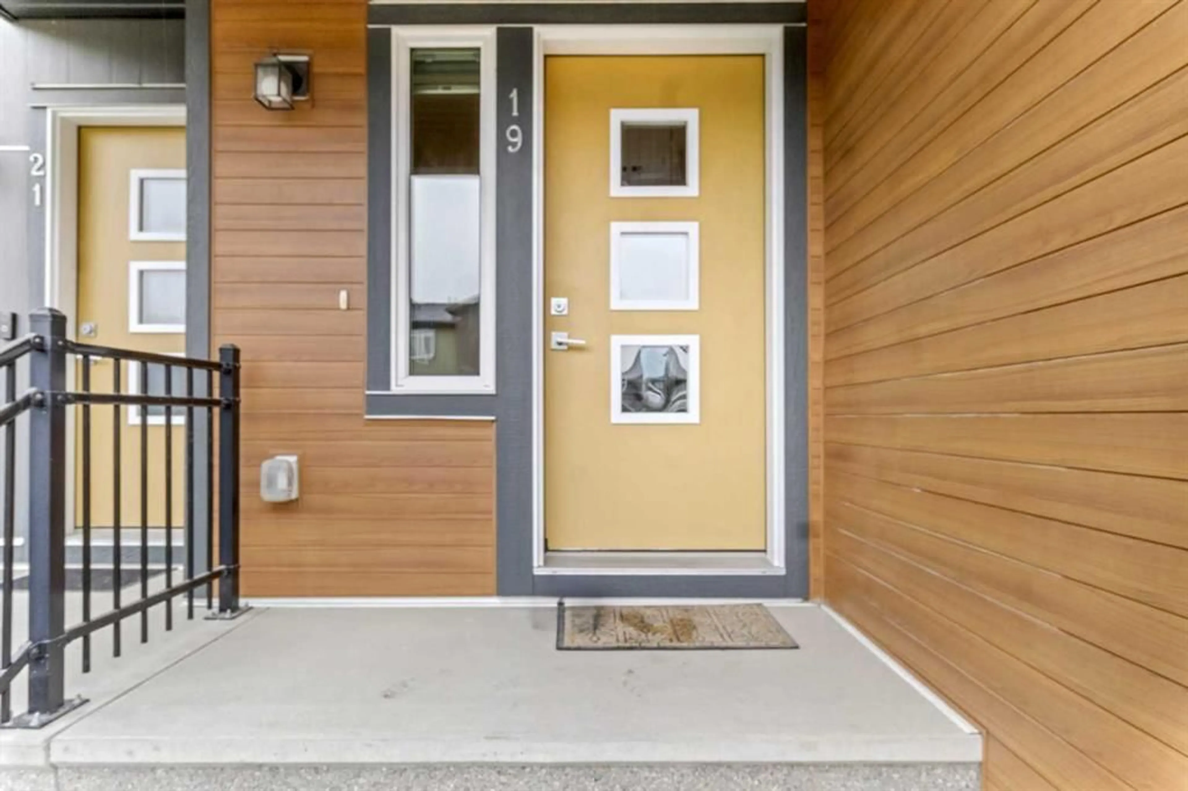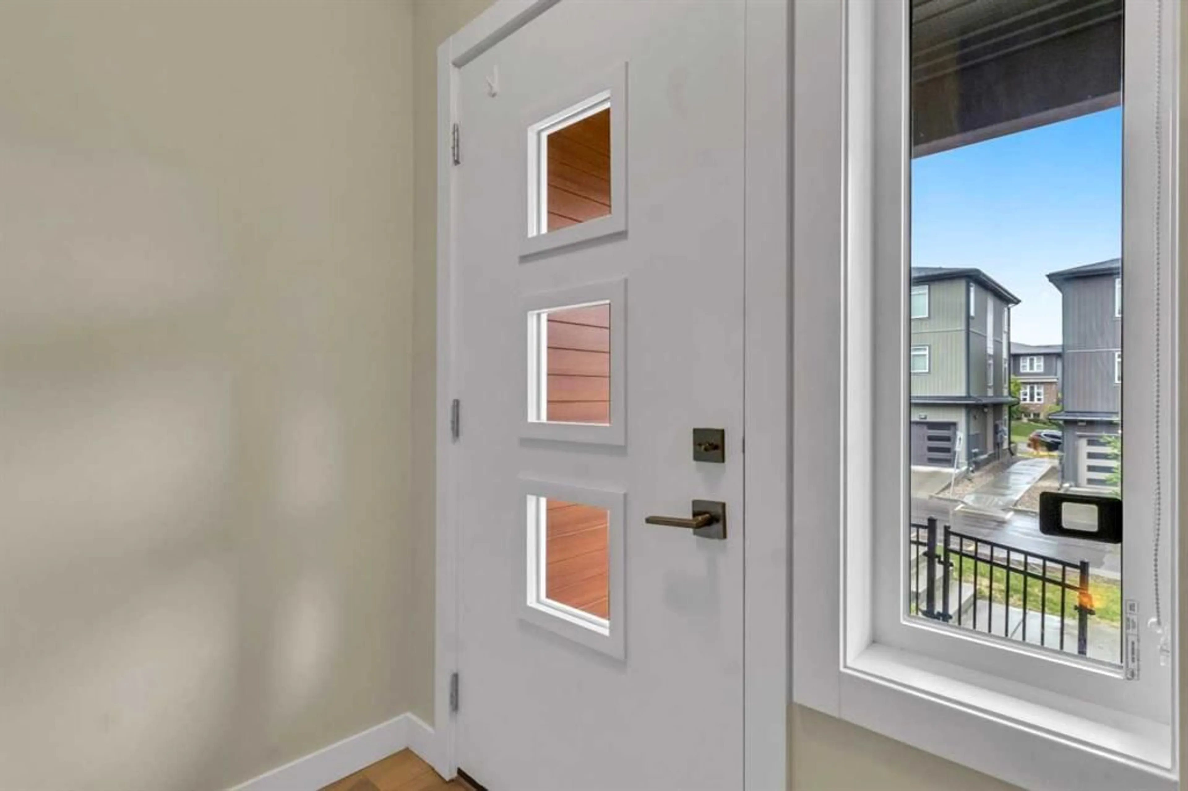19 Sage Bluff Cir, Calgary, Alberta T3R 1T5
Contact us about this property
Highlights
Estimated ValueThis is the price Wahi expects this property to sell for.
The calculation is powered by our Instant Home Value Estimate, which uses current market and property price trends to estimate your home’s value with a 90% accuracy rate.Not available
Price/Sqft$438/sqft
Est. Mortgage$1,546/mo
Maintenance fees$174/mo
Tax Amount (2025)$2,271/yr
Days On Market11 hours
Description
**Open House Saturday, June 28: 11am - 2pm; Sunday, June 29: 11am - 2pm** Welcome to 19 Sage Bluff Circle NW — a beautifully designed townhome that blends smart functionality, stylish finishes, and incredible value in one of NW Calgary’s most desirable communities. Whether you’re a first-time buyer, investor, or downsizer, this turnkey opportunity offers the lifestyle you’ve been waiting for. Step inside to an open-concept floor plan with clean, modern lines, large windows, and thoughtful touches throughout. The sleek kitchen features quartz countertops, large island, stainless steel appliances, and ample cabinetry making this space ideal for everything from quick meals to weekend entertaining. The spacious living and dining areas flow seamlessly to your private front patio, the perfect spot for morning coffee or evening wine. This home offers 2 generously sized bedrooms and a full bathroom, along with the bonus of in-suite laundry, storage, and an attached single garage. Located just minutes from shopping at Sage Hill Crossing, quick access to Stoney Trail, scenic walking paths, and transit, this is a prime location for both lifestyle and long-term investment potential. Why rent when you can own? Start building equity in a community that continues to grow in value and popularity. Homes like this don’t last long — book your private showing today!
Upcoming Open Houses
Property Details
Interior
Features
Upper Floor
Bedroom
10`10" x 11`5"Bedroom
10`5" x 10`11"Kitchen
10`6" x 10`4"Living/Dining Room Combination
17`7" x 12`1"Exterior
Features
Parking
Garage spaces 1
Garage type -
Other parking spaces 0
Total parking spaces 1
Property History
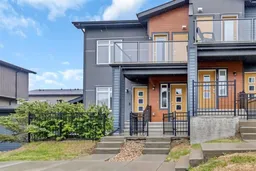 28
28
