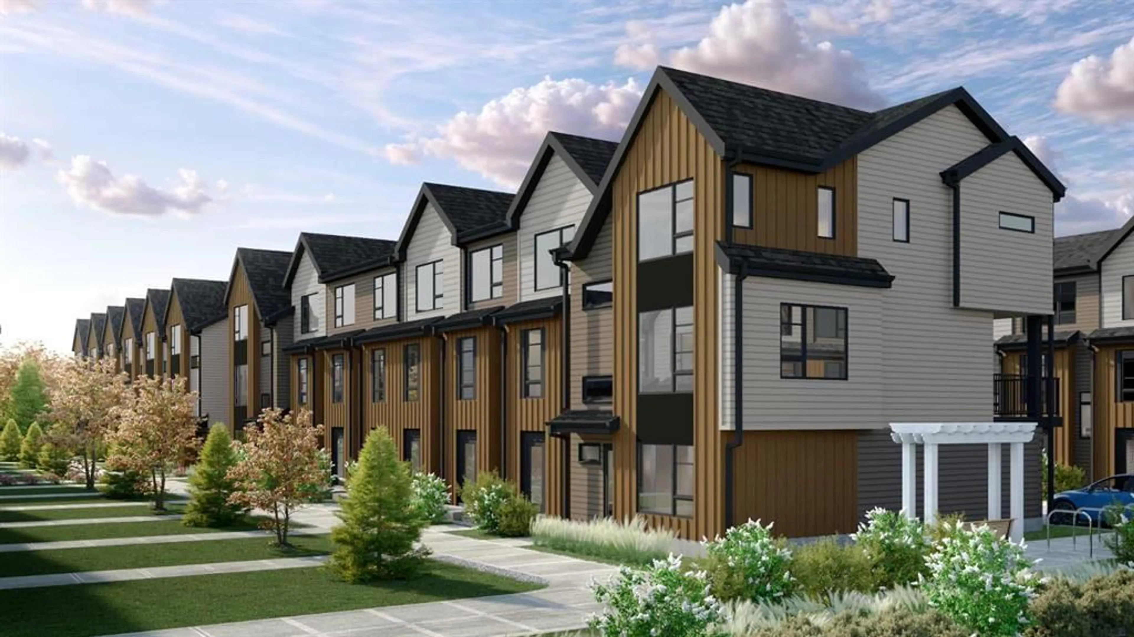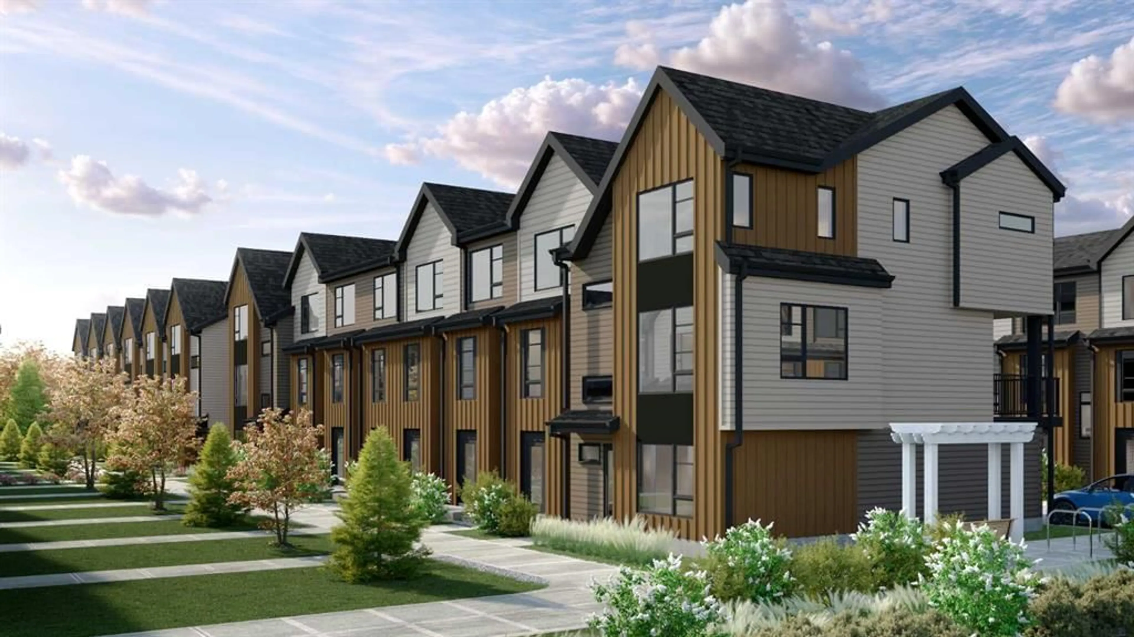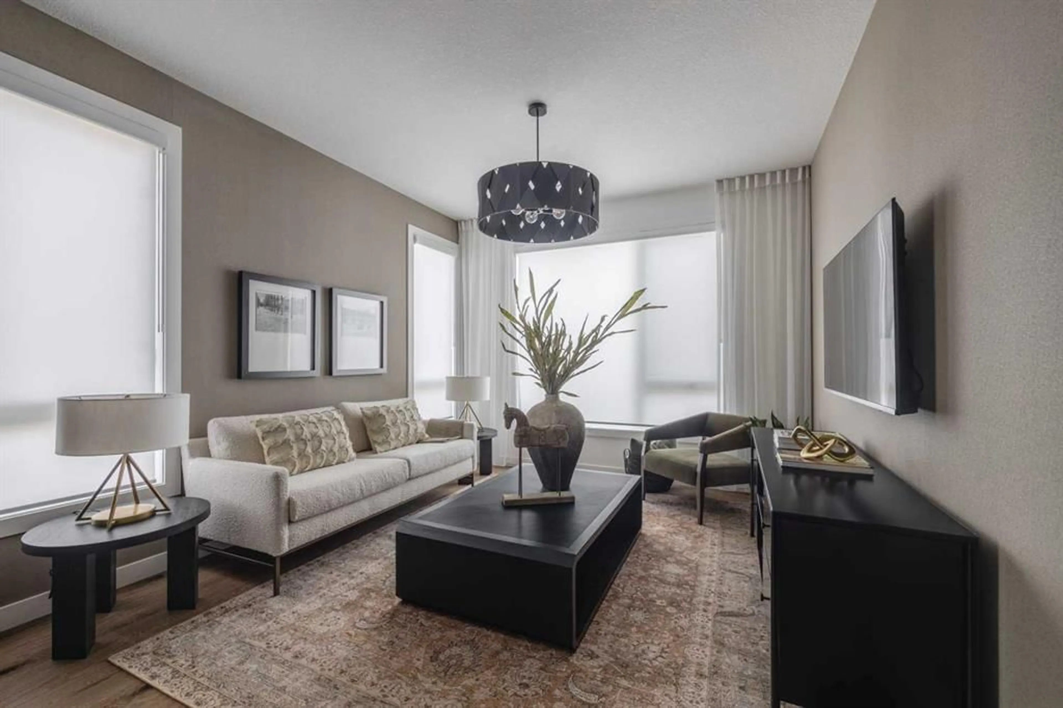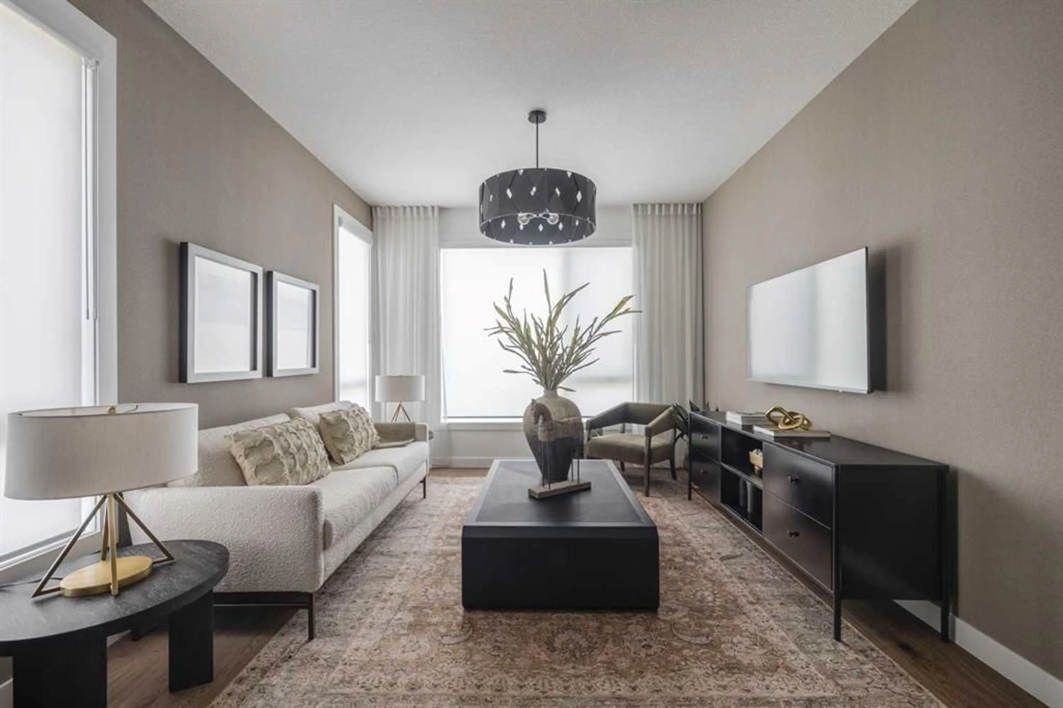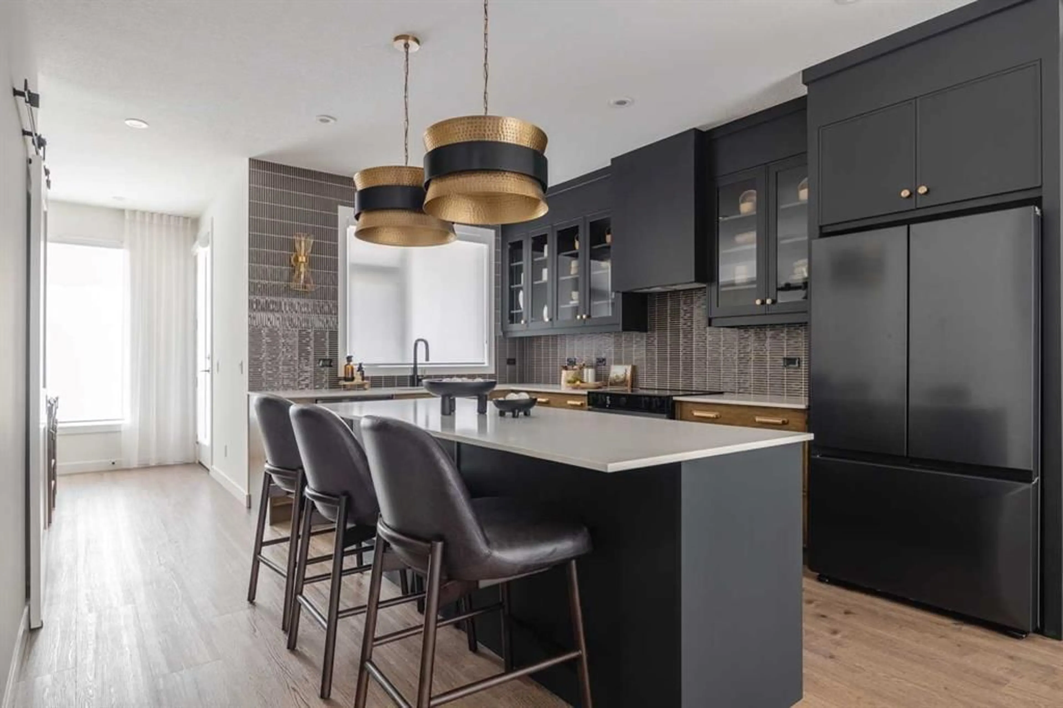201 Sage Hill Hts #307, Calgary, Alberta T3R 2E5
Contact us about this property
Highlights
Estimated ValueThis is the price Wahi expects this property to sell for.
The calculation is powered by our Instant Home Value Estimate, which uses current market and property price trends to estimate your home’s value with a 90% accuracy rate.Not available
Price/Sqft$393/sqft
Est. Mortgage$1,846/mo
Maintenance fees$209/mo
Tax Amount ()-
Days On Market65 days
Description
Logel Homes is proud to present their latest townhome offering, located at the newly released Sage Walk Ravines development. Designed with a modern fibre cement exterior, this home also includes 9' knockdown ceilings, luxury vinyl plank flooring, and oversized windows that give an abundance of natural light. The kitchen features multiple designer cabinetry options, soft-close dovetailed drawers and doors, quartz countertops, and a full-height backsplash. Stainless steel appliances include a fridge, smooth-top self-cleaning range, and an over-the-range microwave with hood fan. Quartz countertops continue in the bathrooms, and a stacked washer and dryer are included. Both bedrooms feature their own en-suite bathrooms. A 72 sq. ft. deck off the living room and an oversized underdrive garage complete the layout. Situated along the ravine with direct access to walking and biking paths, plus a pedestrian bridge connecting to nearby restaurants and shopping at Sage Hill Crossing (T&T Supermarket and more), and only minutes from the Gates of Nolan Hill retail area. Design your home with over 2000 standard and upgrade options with a one-on-one Interior Design Services appointment, complimentary with every pre-construction purchase. Finally, Alberta New Home Warranty coverage is included for peace of mind.
Property Details
Interior
Features
Second Floor
Kitchen
8`4" x 12`8"Dining Room
8`4" x 8`0"Living Room
12`3" x 12`2"Balcony
12`9" x 6`8"Exterior
Features
Parking
Garage spaces 1
Garage type -
Other parking spaces 0
Total parking spaces 1
Property History
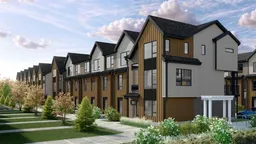 10
10
