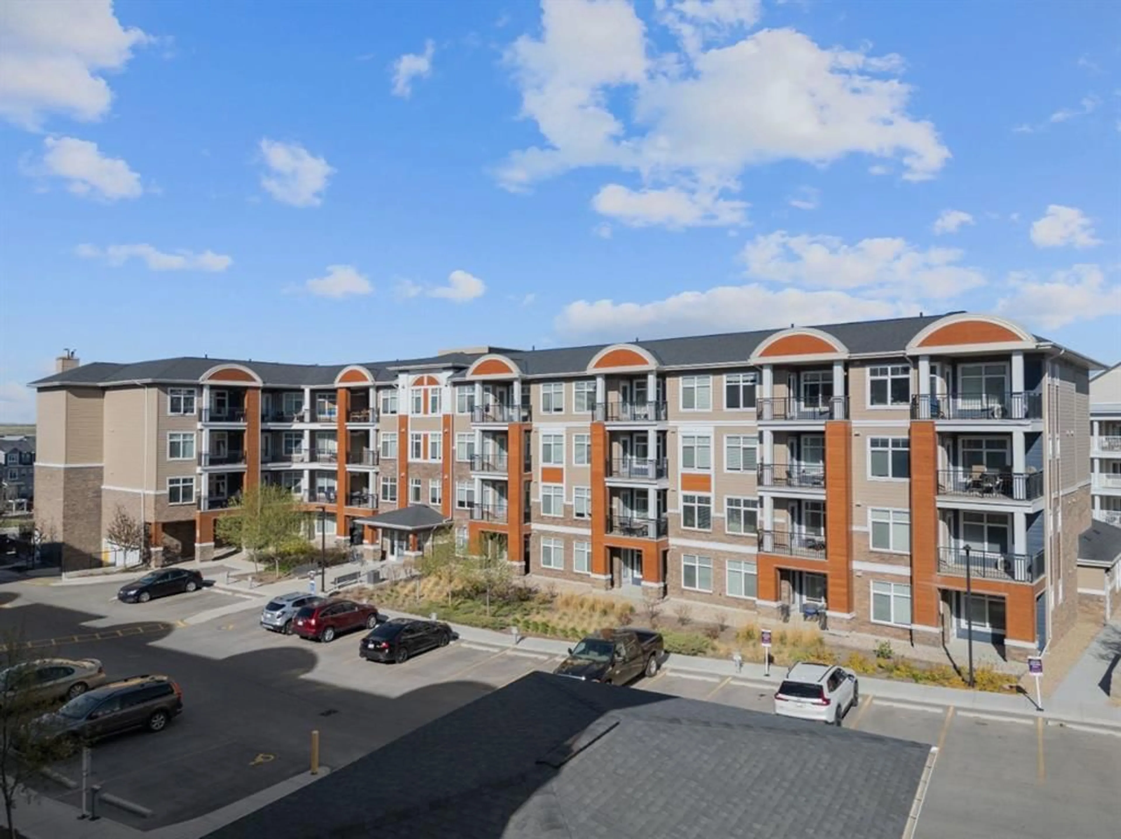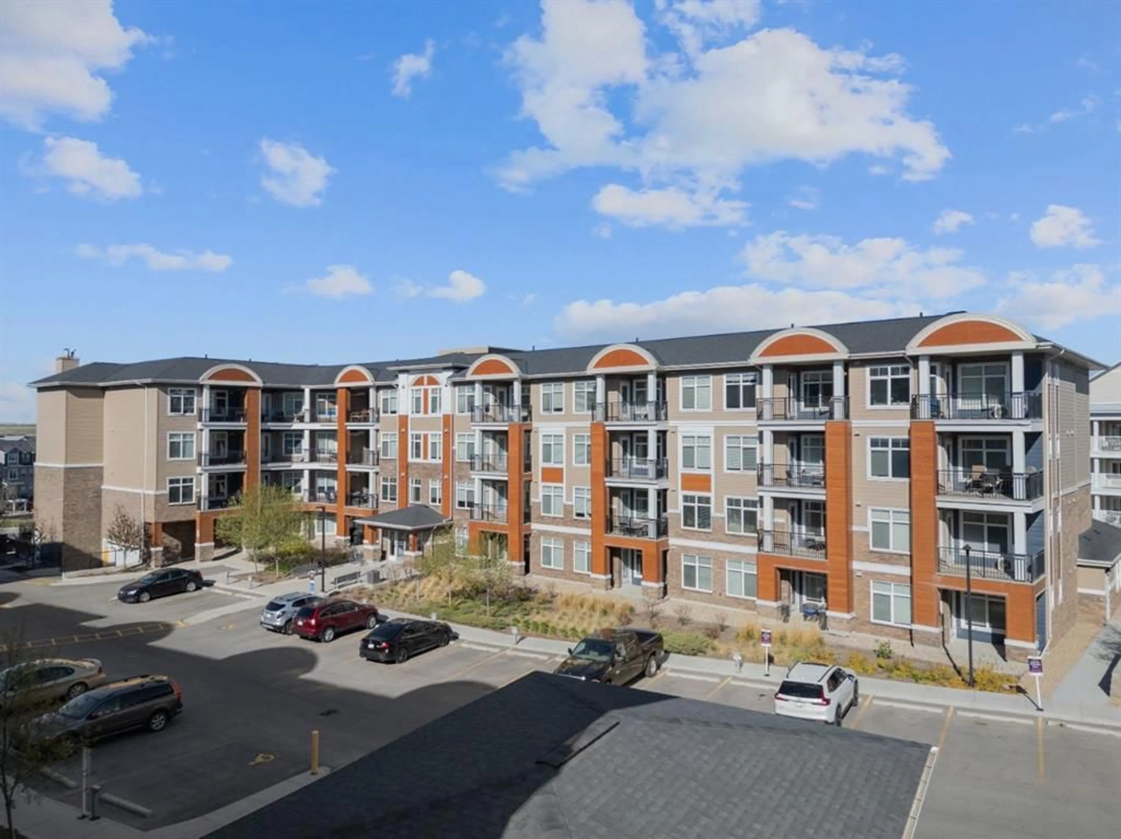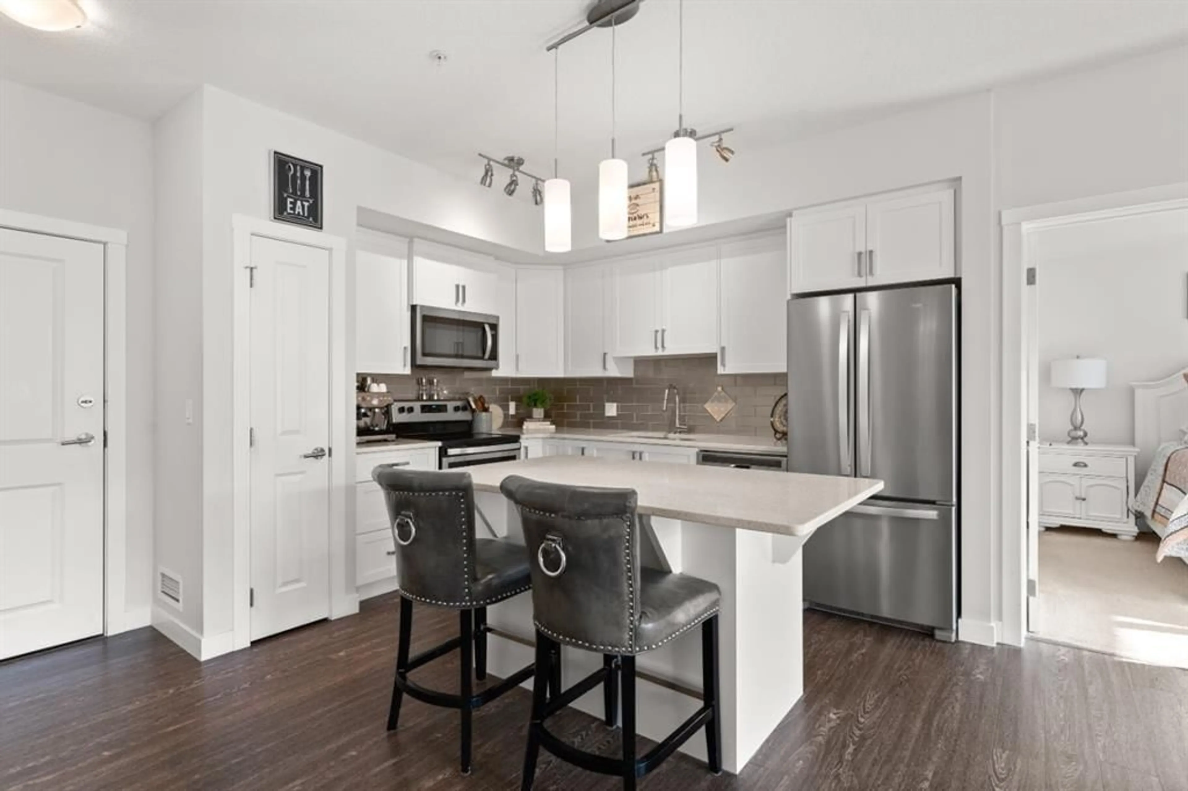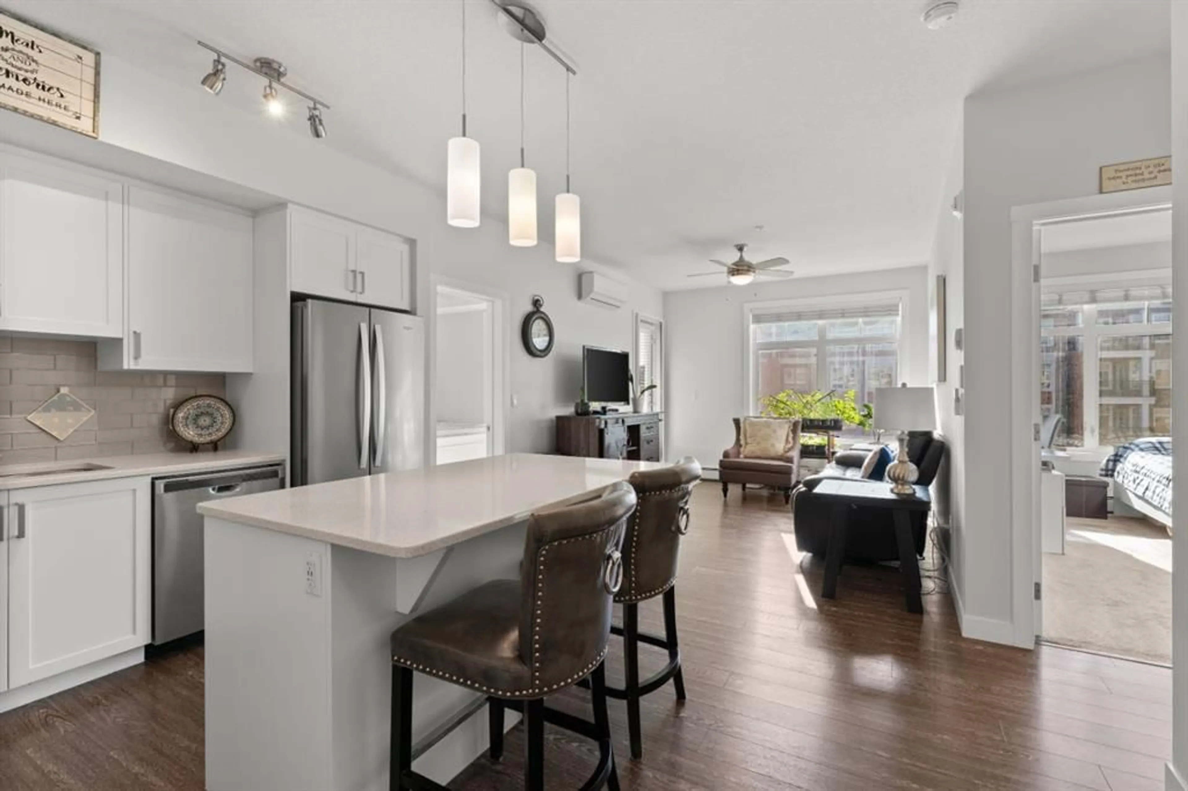3727 Sage Hill Dr #2303, Calgary, Alberta T3R 1T7
Contact us about this property
Highlights
Estimated ValueThis is the price Wahi expects this property to sell for.
The calculation is powered by our Instant Home Value Estimate, which uses current market and property price trends to estimate your home’s value with a 90% accuracy rate.Not available
Price/Sqft$437/sqft
Est. Mortgage$1,525/mo
Maintenance fees$473/mo
Tax Amount (2024)$1,910/yr
Days On Market1 day
Description
Welcome to "MARK 101" by Shane Homes, where modern design meets unbeatable location! This beautifully maintained third floor unit offers over 800 SqFt of stylish & functional living space - featuring modern and low maintenance vinyl plank flooring. Step inside to a bright, open-concept layout starting with a sleek white kitchen complete with stainless steel appliances, ample cabinetry, and a stunning quartz countertop island—perfect for hosting family and friends. The kitchen seamlessly flows into a spacious living room, where natural light pours in through a large window and a patio door that lead to your balcony. The primary suite is thoughtfully tucked to one side, offering a generous sized bedroom, dual closets, and a private 3-piece ensuite. The second bedroom is located on the opposite side of the unit, providing excellent privacy for guests or a home office setup, with easy access to the 4-piece main bath. You'll also appreciate the large in-suite laundry room, providing valuable extra storage space. Additional highlights of this unit are A/C for summer comfort, an underground parking stall for cold winter days, and a separate storage locker. This well-maintained home is move-in ready and perfect for first-time buyers, investors, or down-sizers. Ready to call MARK 101 home? Don’t miss your opportunity to own this unit in this sought-after complex!
Property Details
Interior
Features
Main Floor
4pc Bathroom
9`1" x 5`3"Bedroom
12`11" x 9`4"Kitchen
11`7" x 14`4"Living Room
15`5" x 10`10"Exterior
Features
Parking
Garage spaces -
Garage type -
Total parking spaces 1
Condo Details
Amenities
Elevator(s), None, Parking, Visitor Parking
Inclusions
Property History
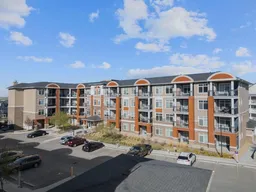 36
36
