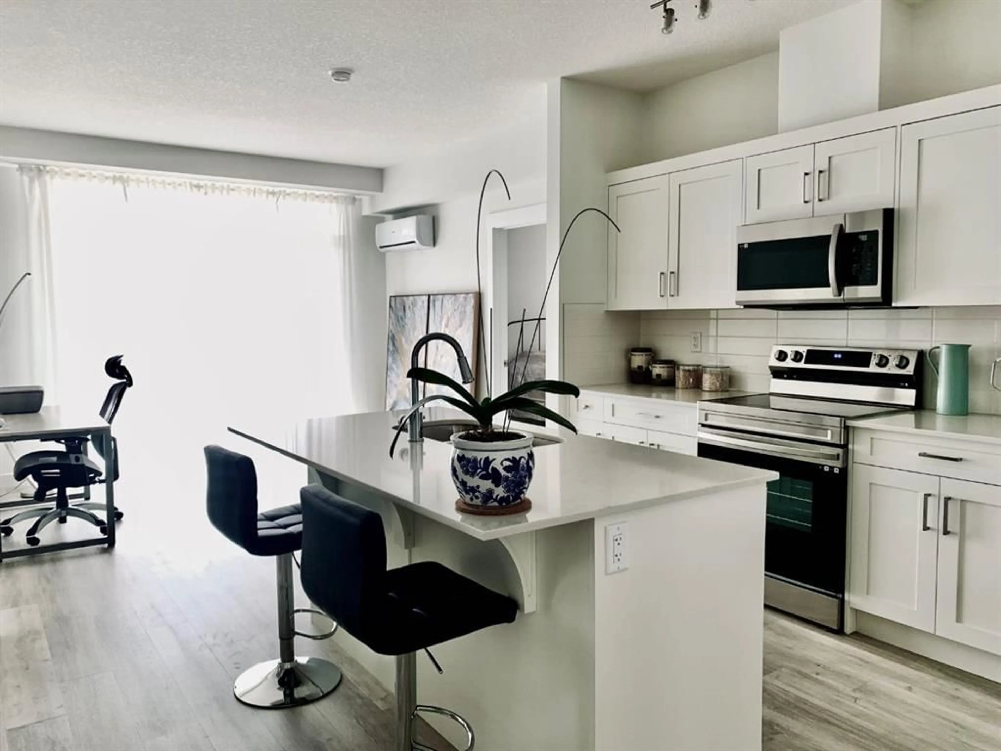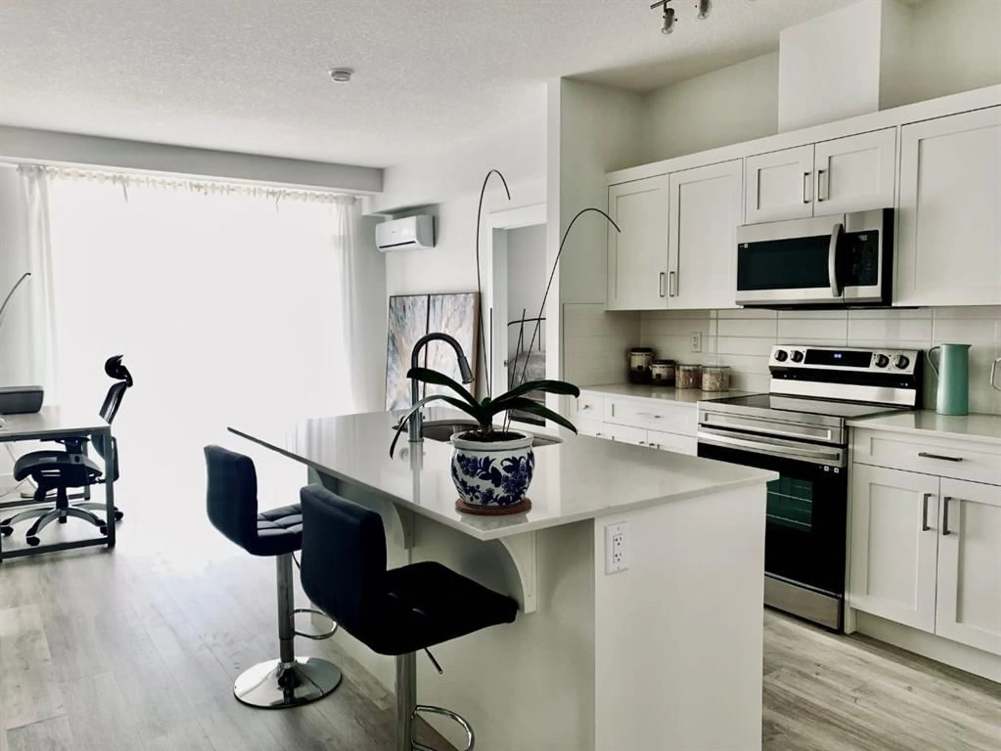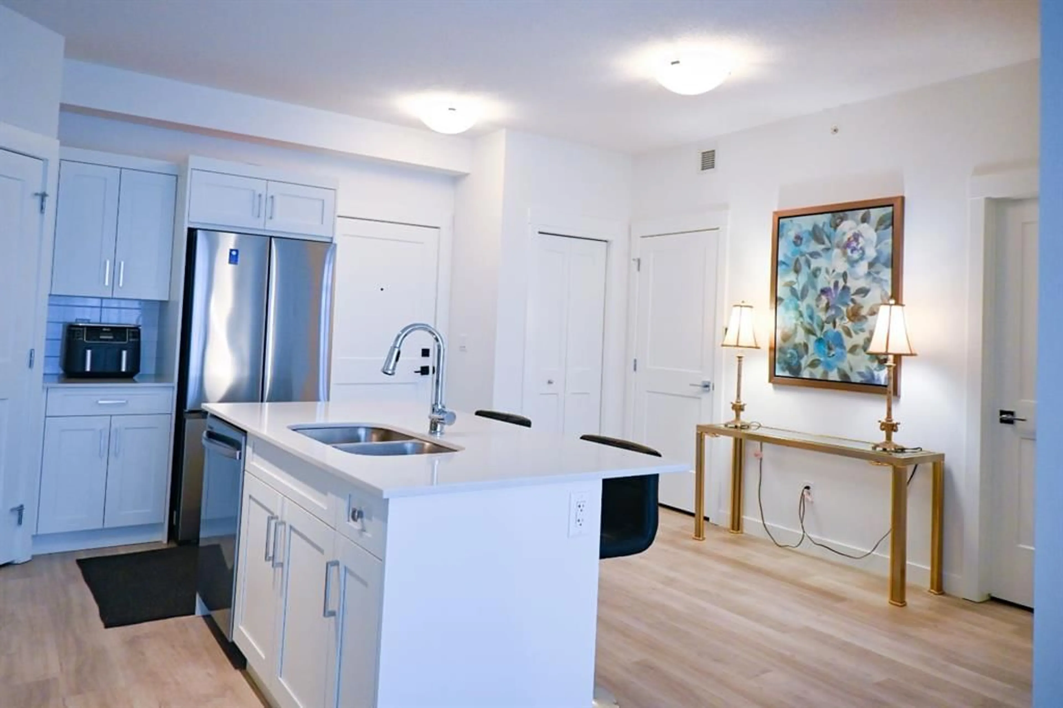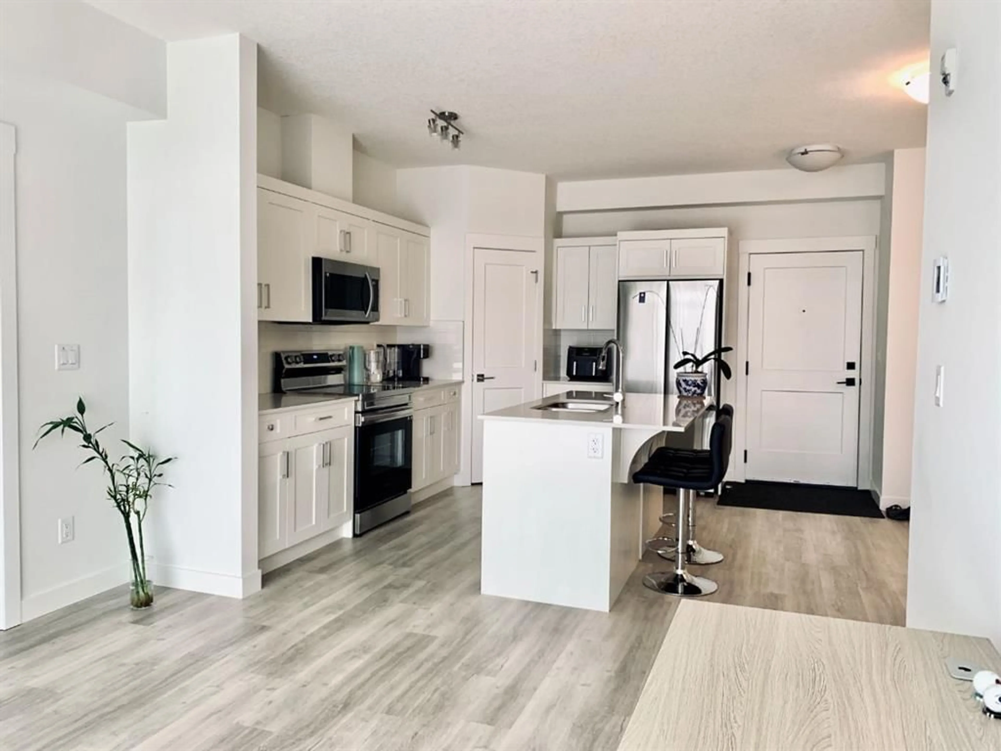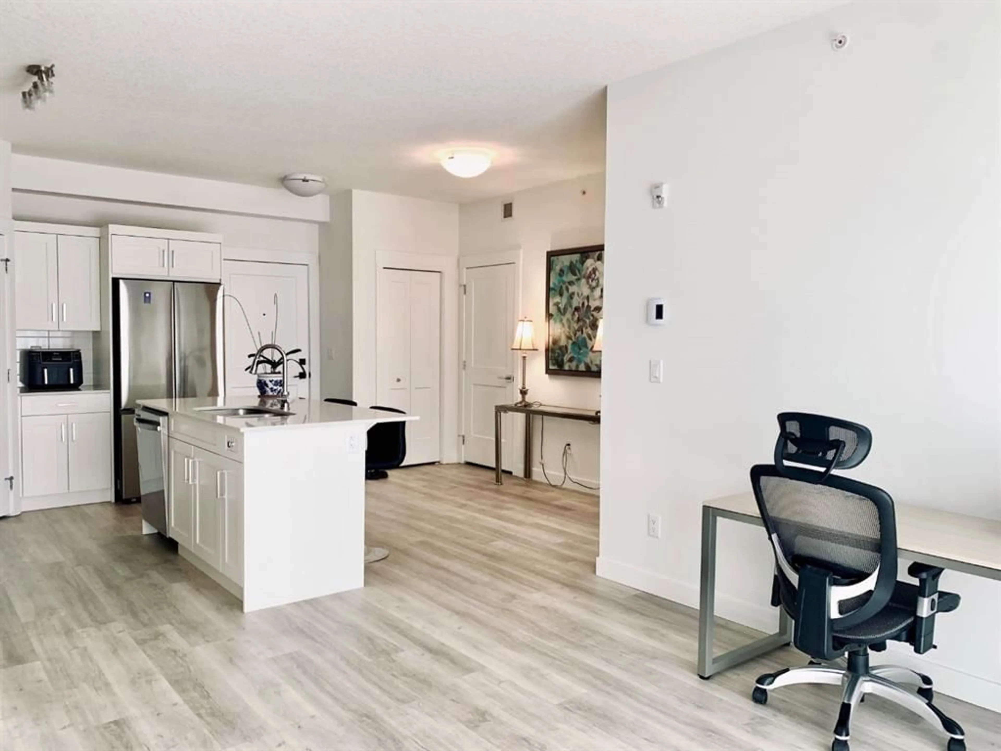40 Sage Hill Walk #405, Calgary, Alberta T3R 1C5
Contact us about this property
Highlights
Estimated ValueThis is the price Wahi expects this property to sell for.
The calculation is powered by our Instant Home Value Estimate, which uses current market and property price trends to estimate your home’s value with a 90% accuracy rate.Not available
Price/Sqft$459/sqft
Est. Mortgage$1,747/mo
Maintenance fees$424/mo
Tax Amount (2024)$2,539/yr
Days On Market71 days
Description
Top-Floor 2-Bedroom Condo in Sage Walk – Perfect for Small Families Welcome to your next home in the family-friendly community of Sage Walk! This top-floor 2-bedroom, 2-bathroom condo offers everything a small family needs—comfort, style, and unbeatable convenience. Enjoy a bright and open living space with 9-foot ceilings, luxury vinyl plank flooring, and plenty of natural light. The kitchen is thoughtfully designed with quartz countertops, a large island, soft-close cabinets, and stainless steel appliances—perfect for easy family meals or entertaining friends. Step out onto the balcony through a wide patio door and fire up the BBQ with the built-in gas line—ideal for relaxing evenings or weekend get-togethers. The primary bedroom is a peaceful retreat with a double-sink ensuite for busy mornings. A second full bathroom and spacious second bedroom are perfect for a child, guest room, or home office. Additional features include in-unit A/C, a fresh air intake system, underground heated titled parking, and a private storage locker. This location is a dream for families: * Close to parks, green space, and walking/biking paths * One bus ride to the University of Calgary * Steps to T&T Supermarket, Walmart, Sobeys, restaurants, banks, and more * Minutes to Costco, Canadian Tire, The Home Depot, and major retailers * Easy access to Stoney Trail (201) for quick commutes This is more than just a condo—it's a comfortable, convenient lifestyle for your growing family. Book your showing today—you’ll feel right at home!
Property Details
Interior
Features
Main Floor
Living Room
11`9" x 11`0"Kitchen
8`8" x 13`8"Dining Room
4`0" x 5`9"Bedroom - Primary
12`8" x 9`8"Exterior
Features
Parking
Garage spaces -
Garage type -
Total parking spaces 1
Condo Details
Amenities
Elevator(s), Parking, Storage, Visitor Parking
Inclusions
Property History
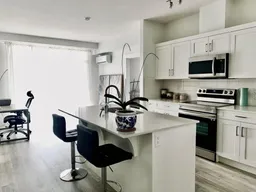 34
34
