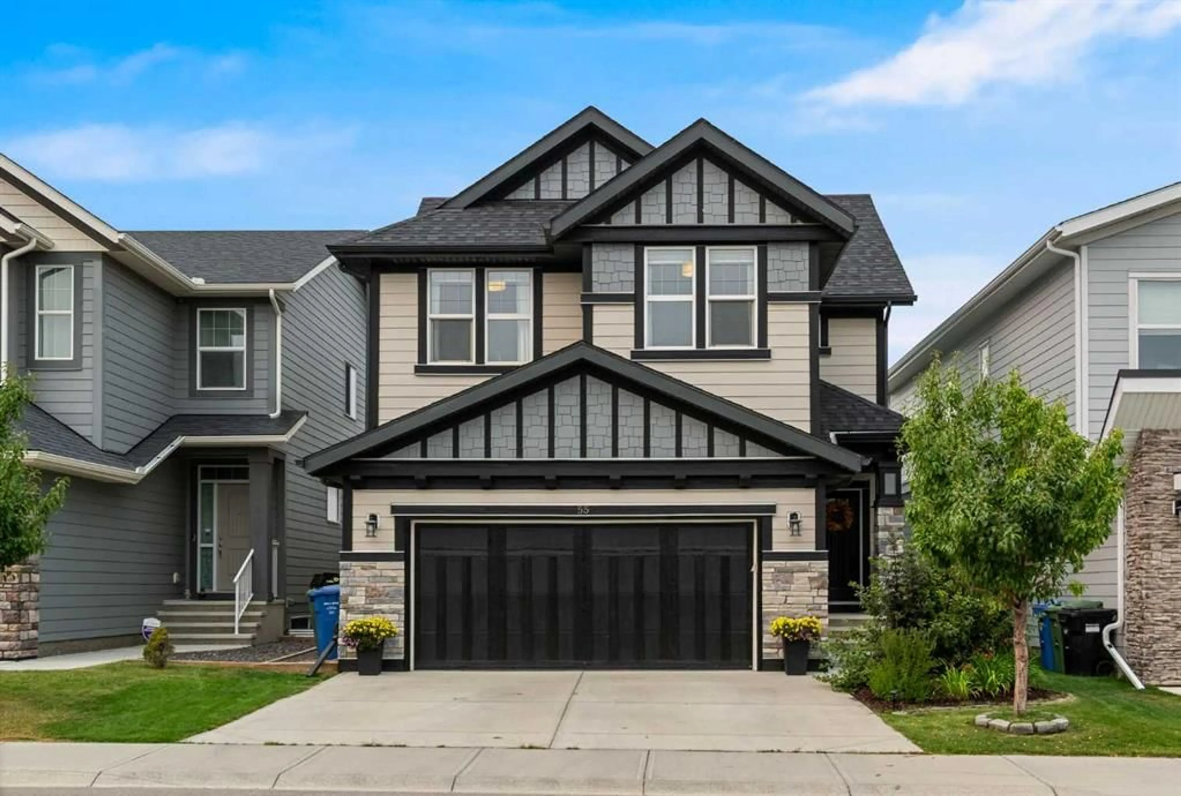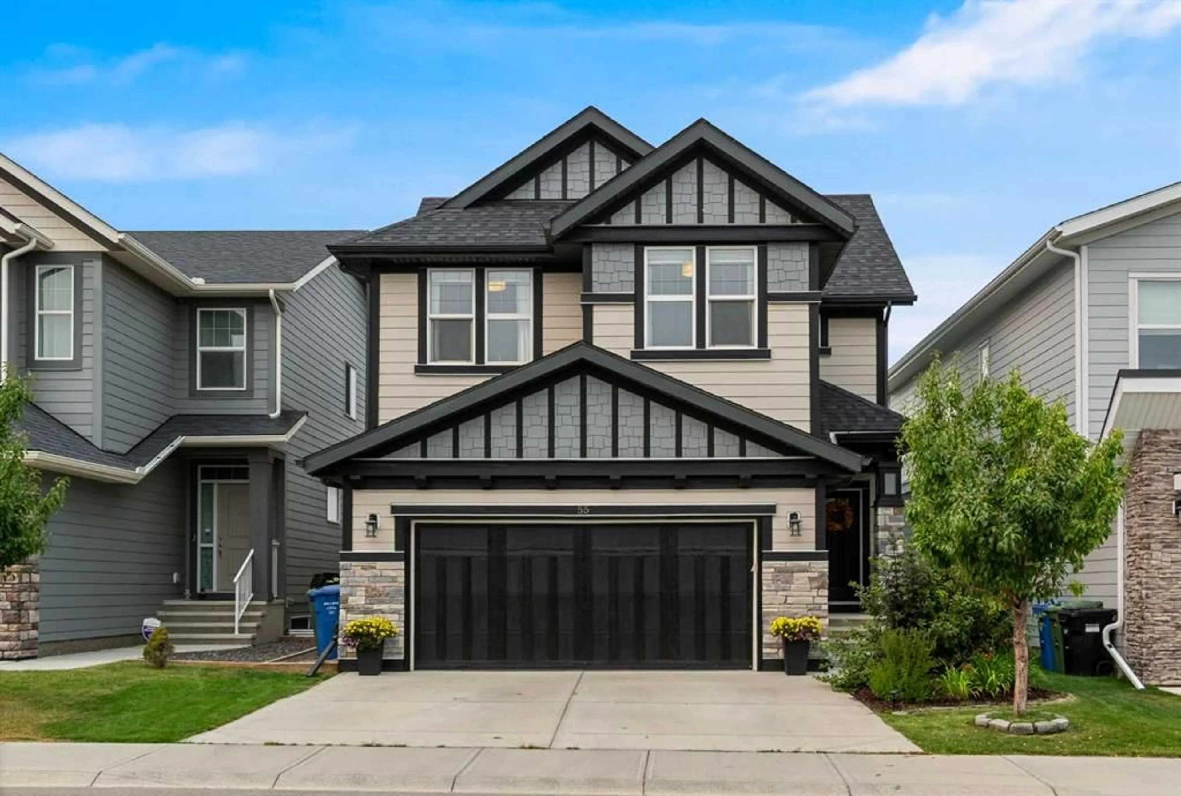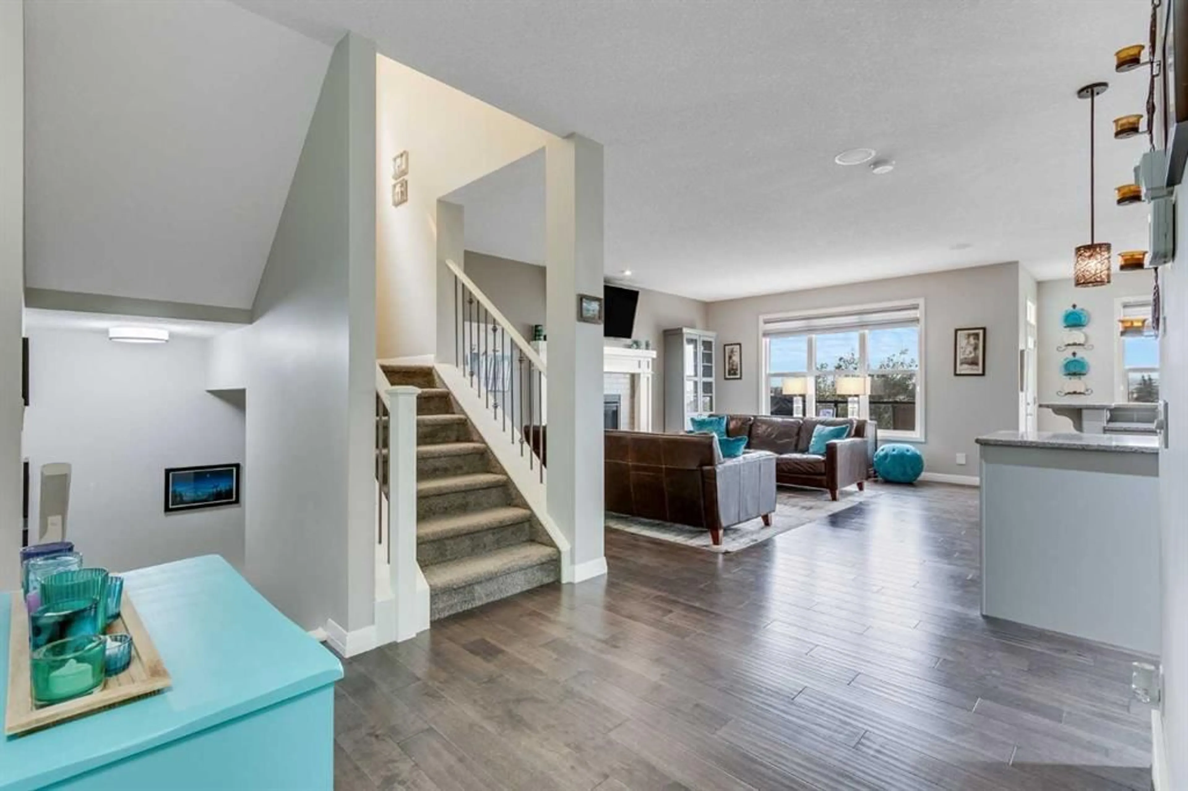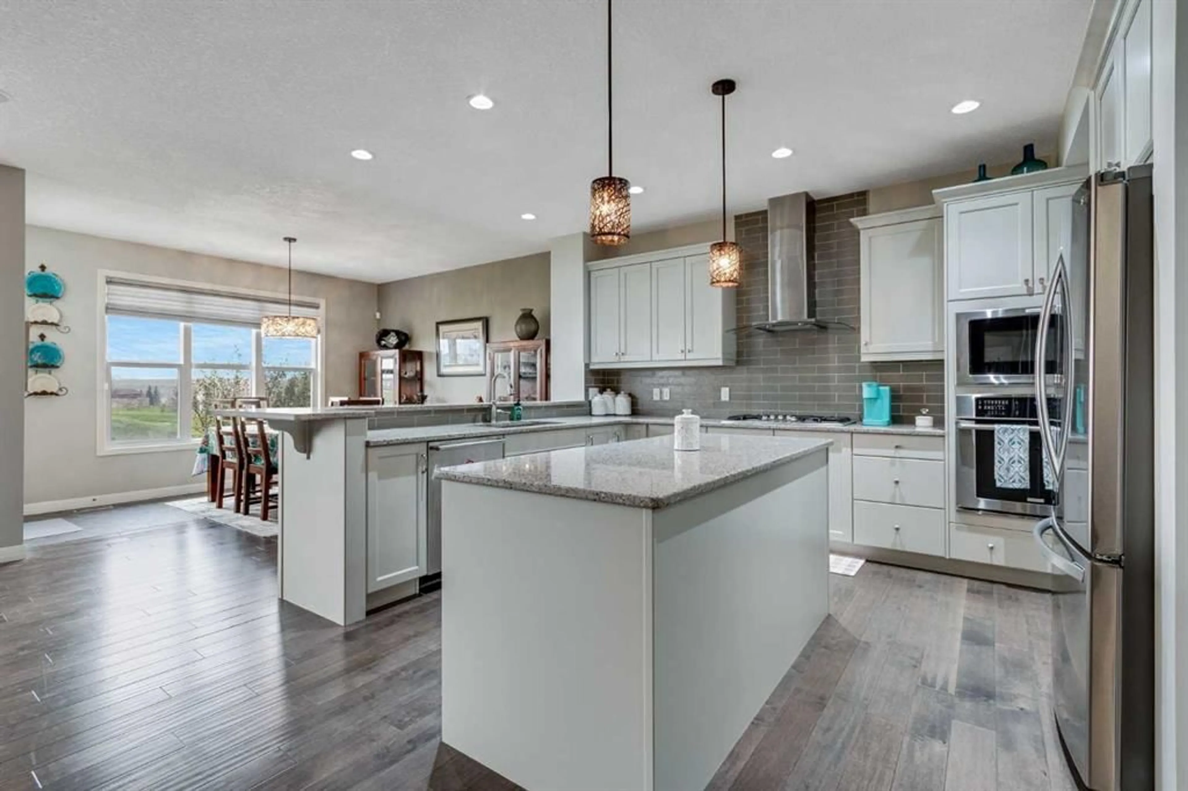55 Sage Bluff Green, Calgary, Alberta T2R 0X8
Contact us about this property
Highlights
Estimated valueThis is the price Wahi expects this property to sell for.
The calculation is powered by our Instant Home Value Estimate, which uses current market and property price trends to estimate your home’s value with a 90% accuracy rate.Not available
Price/Sqft$357/sqft
Monthly cost
Open Calculator
Description
Welcome home, a luxurious and beautifully upgraded property that has been lovingly maintained by the original owners. Backing onto a green space corridor, this property combines privacy, nature, and elegant living. Offering over 2,500 sq. ft. of fully finished living space, this residence is designed with both comfort and function in mind. The main level features an open-concept layout with high-end finishes, a spacious kitchen, and seamless flow into the dining and living areas — perfect for entertaining or family living. Upstairs, you’ll find a fabulous central bonus room that separates the primary suite from the secondary bedrooms. The primary retreat features a spa-like ensuite with a soaker tub, walk-in shower, dual sinks, and not one but two walk-in closets. At the front of the home, you’ll also appreciate a proper laundry room with extra shelving, a full bathroom, and two generously sized bedrooms. The fully finished lower level offers a fantastic space for recreation, a home theater, guest bedroom, full bathroom, and additional storage. Outdoors, the attention to detail continues with two tiered deck and stunning landscaping (with sprinkler system) and direct access to an abundance of nearby walking trails, making it easy to enjoy the natural surroundings right from your backyard. With a front-attached garage, thoughtful upgrades throughout, and a location that balances tranquility with convenience, this home truly stands out.
Property Details
Interior
Features
Main Floor
Dining Room
13`0" x 12`1"Living Room
14`0" x 18`8"Kitchen
13`0" x 15`8"2pc Bathroom
5`5" x 4`10"Exterior
Features
Parking
Garage spaces 2
Garage type -
Other parking spaces 2
Total parking spaces 4
Property History
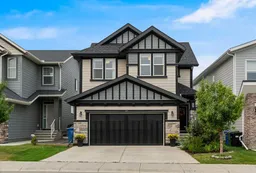 49
49
