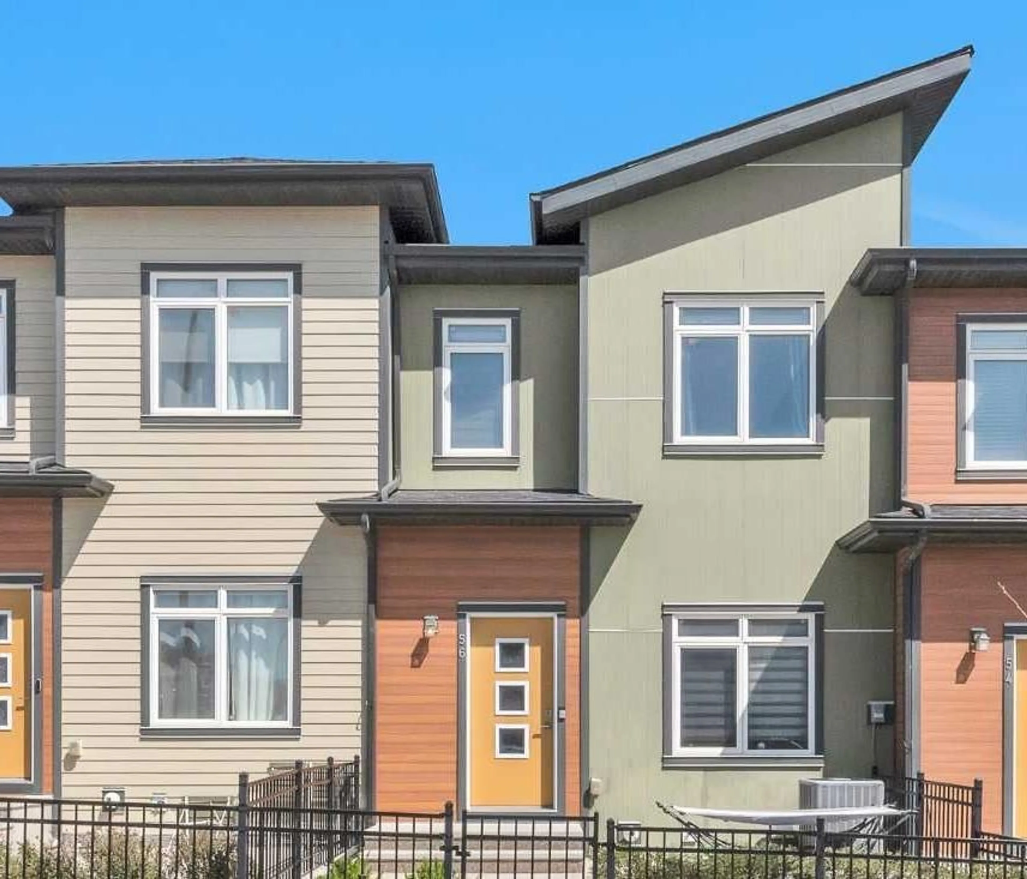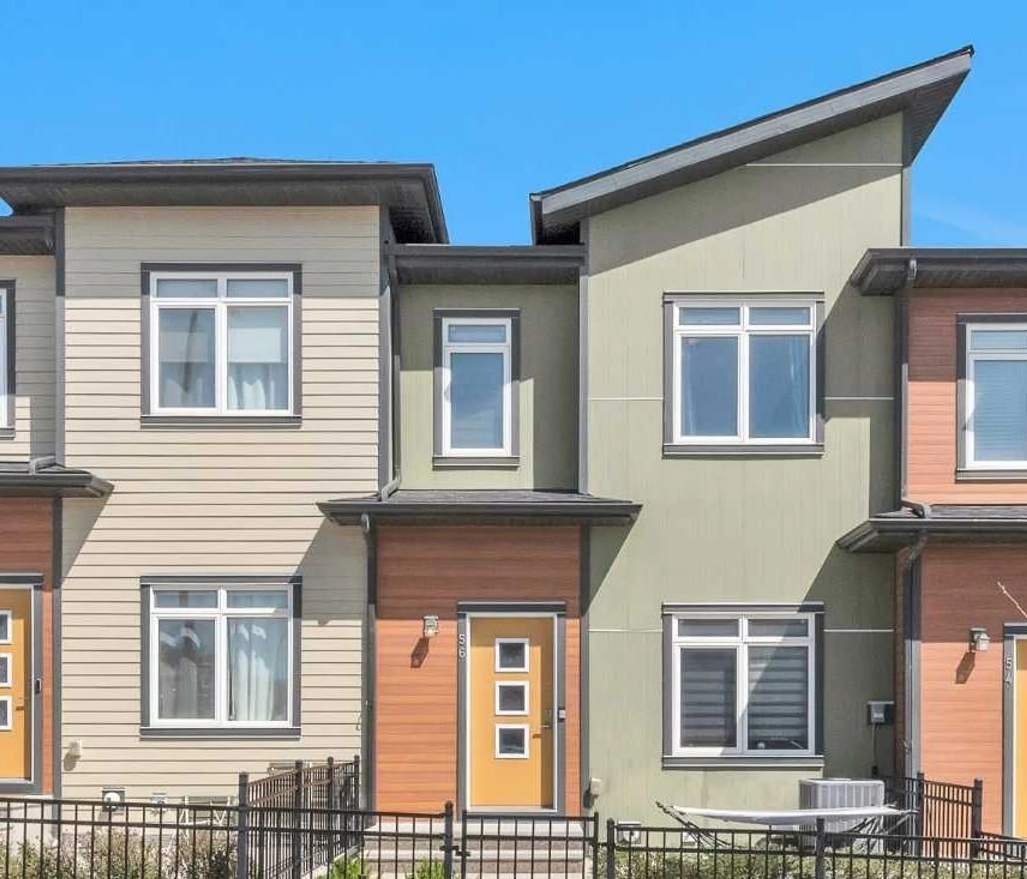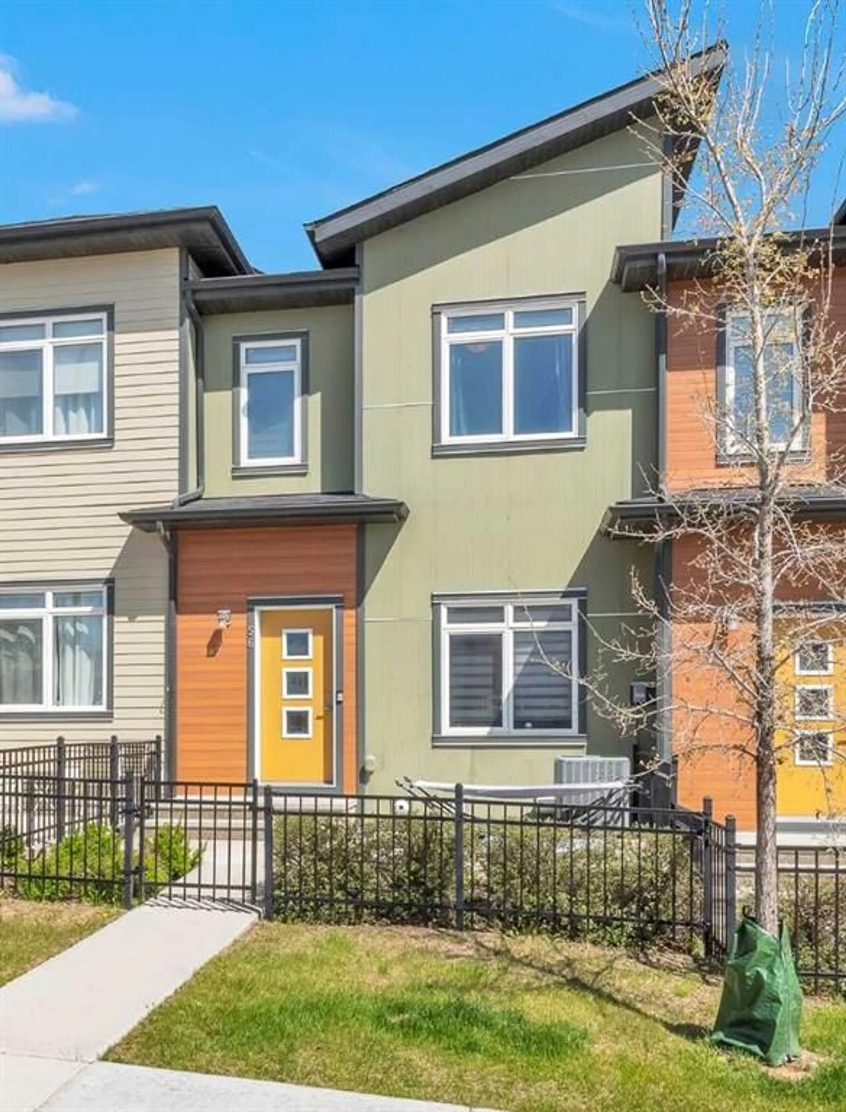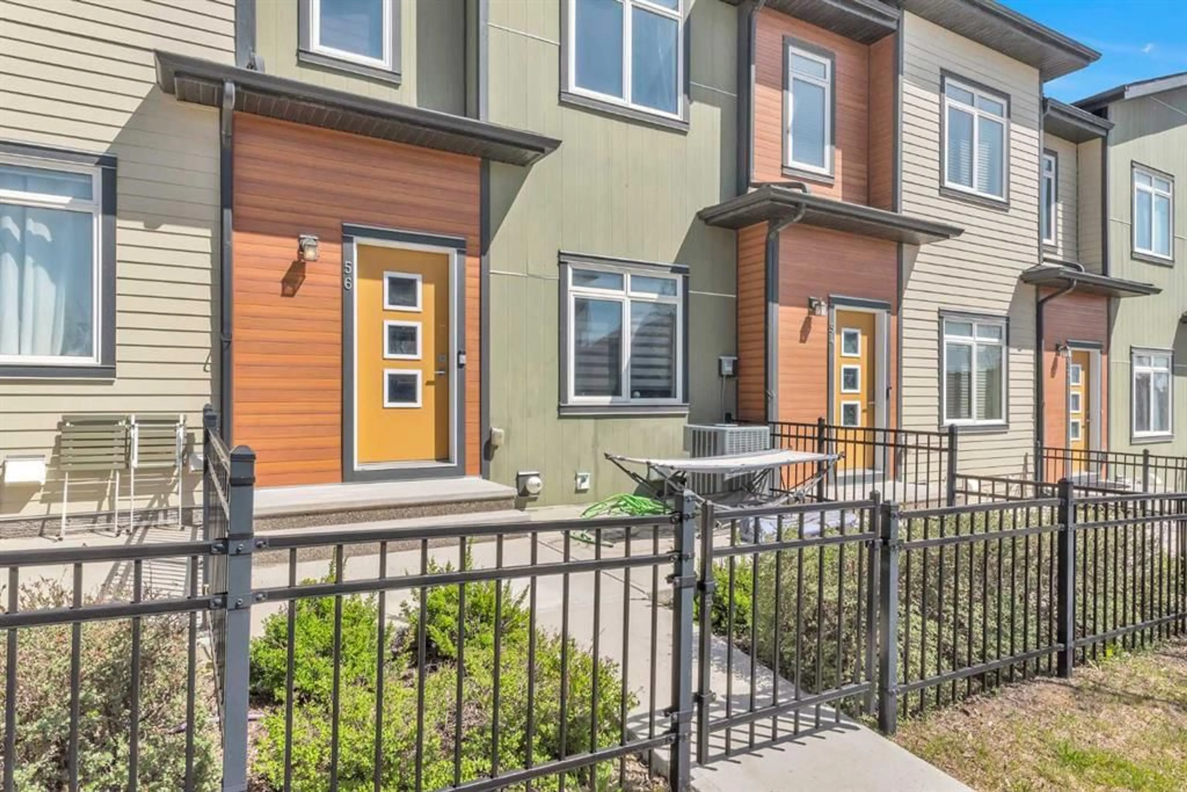56 Sage Bluff Manor, Calgary, Alberta T3R 1T5
Contact us about this property
Highlights
Estimated valueThis is the price Wahi expects this property to sell for.
The calculation is powered by our Instant Home Value Estimate, which uses current market and property price trends to estimate your home’s value with a 90% accuracy rate.Not available
Price/Sqft$373/sqft
Monthly cost
Open Calculator
Description
Welcome to this beautifully maintained, 2 bedroom, 2.5 bath townhome in Sage Hill with a DOUBLE ATTACHED garage! This unit is ideally situated on the south side of the complex, facing the street, allowing your guests easy access to additional parking just steps away. Relax on your sunny, south-facing front patio, and when it’s time to head inside, enjoy the comfort of central air conditioning that keeps your home cool and refreshing all summer long. From the moment you step inside, you'll appreciate the spaciousness of your main living space, perfect for entertaining as your living room flows seamlessly into your dining room and kitchen. Your modern kitchen features all stainless steel appliances, quartz countertops and full height cabinets for all your storage needs. The upper level features 2 large bedrooms each with their own ensuites and roomy walk-in closets. You’ll also find a nice sized laundry room with additional shelving. As you head down to access your double garage, you’ll find your large utility room in the unfinished basement and a large storage area which you could develop in the future as a gym or den/flex area. Situated close to parks, playgrounds, ravines, major retailers like Walmart, Costco, and T&T, plus a variety of grocery stores and restaurants, this location offers unbeatable convenience. Commuting is effortless with quick access to Stoney Trail and other major routes. Don't miss the opportunity to own this stylish, move-in-ready home—contact your realtor today!
Property Details
Interior
Features
Main Floor
Living Room
12`10" x 12`2"Kitchen
13`6" x 9`6"Dining Room
10`3" x 8`10"Flex Space
7`7" x 7`5"Exterior
Features
Parking
Garage spaces 2
Garage type -
Other parking spaces 0
Total parking spaces 2
Property History
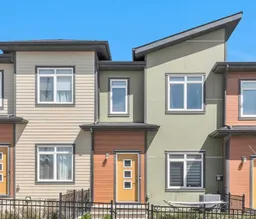 30
30
