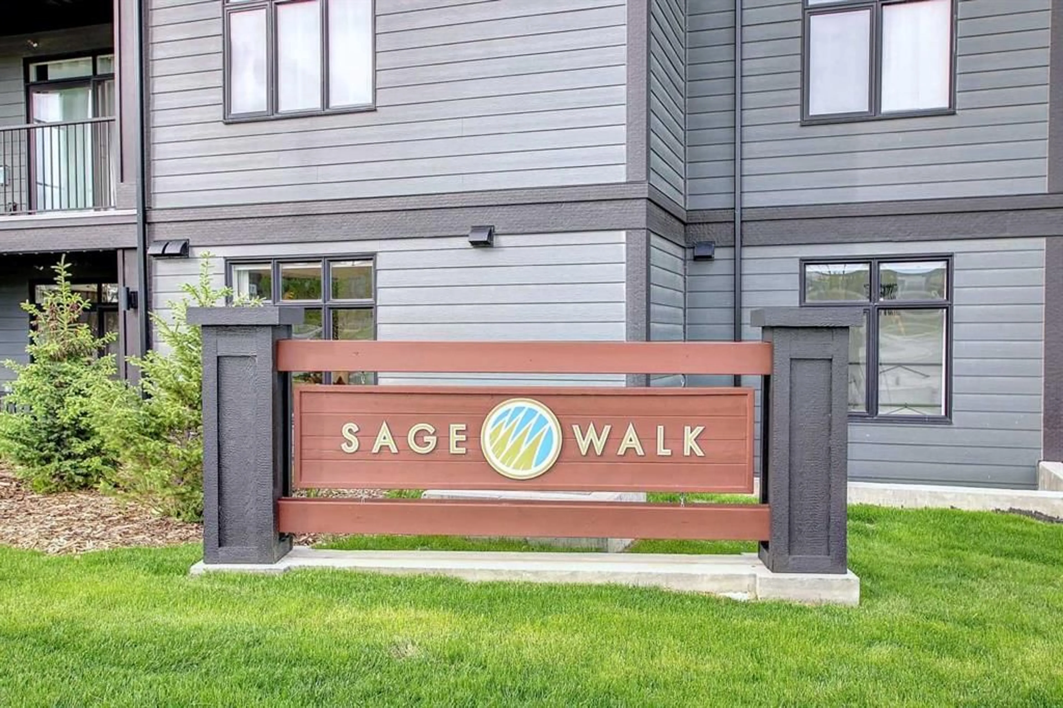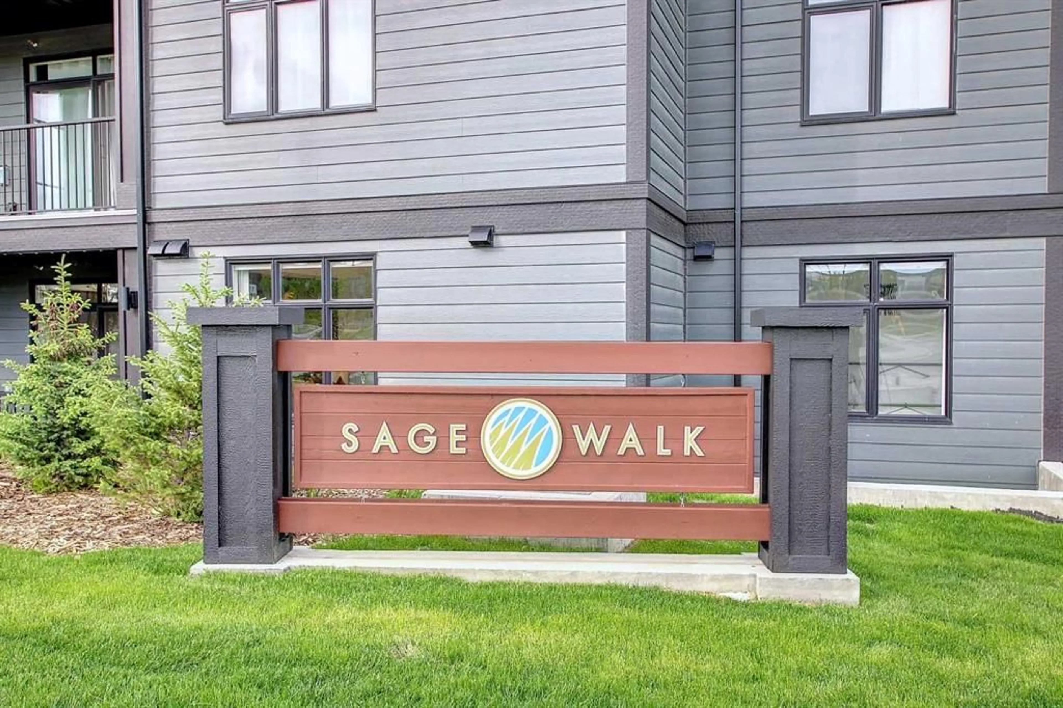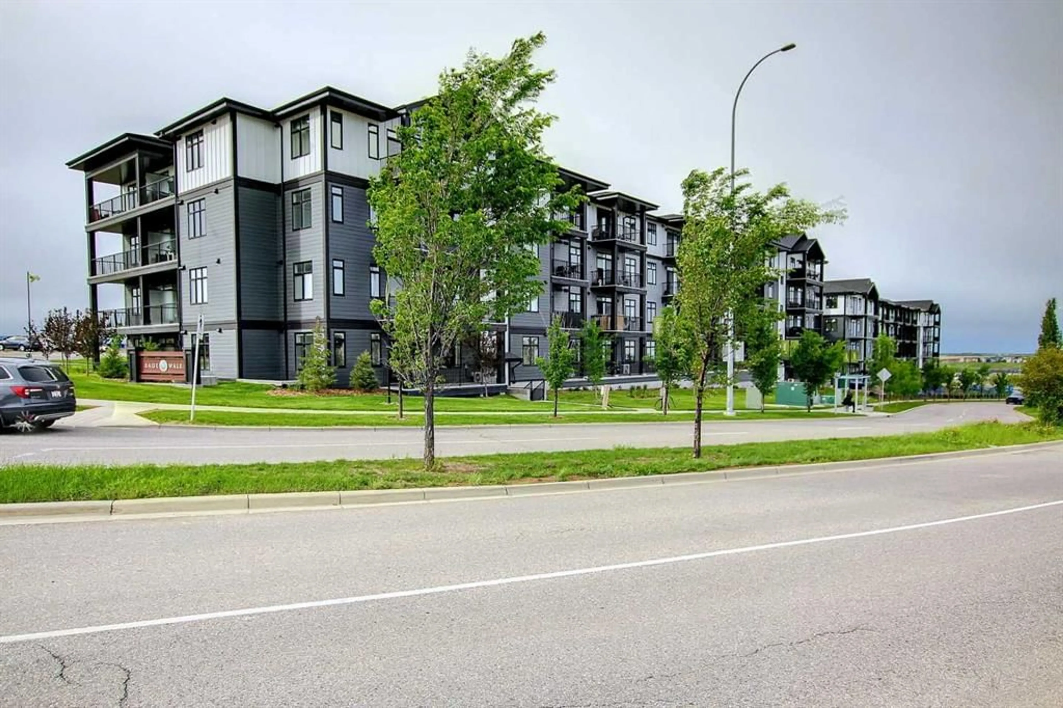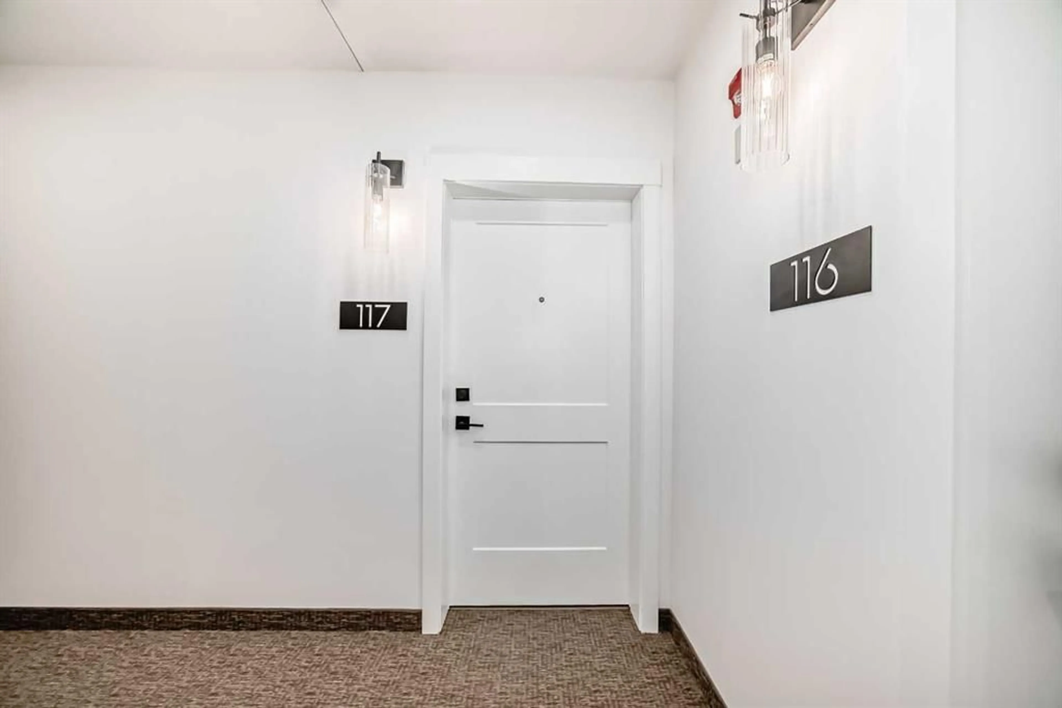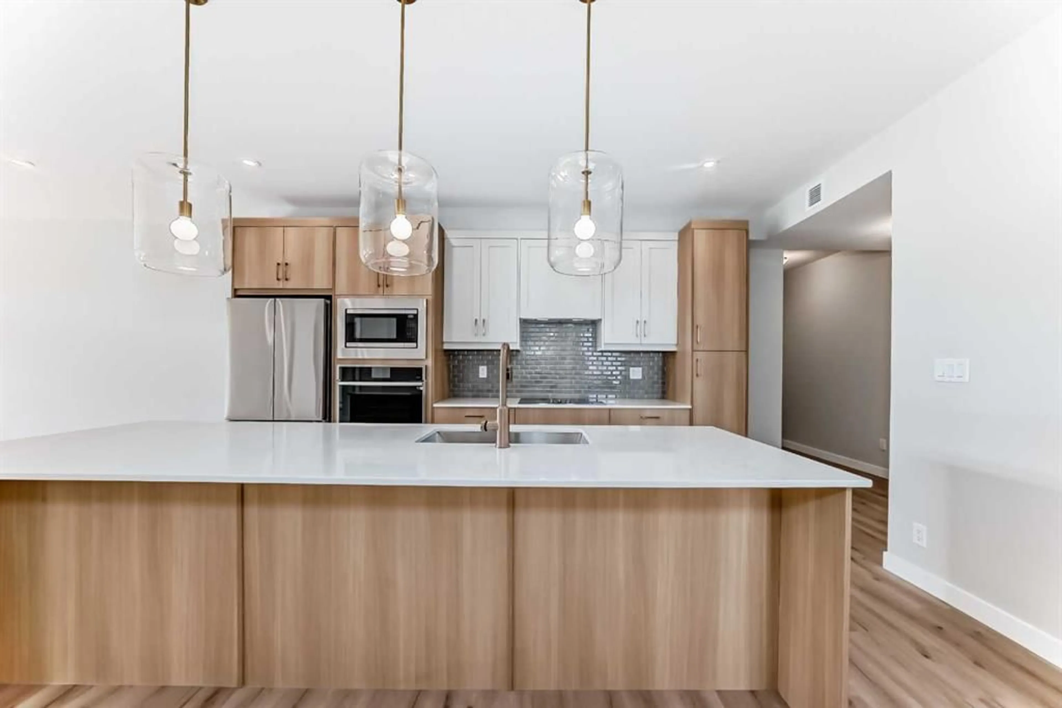60 Sage Hill Walk #117, Calgary, Alberta T3R 0H5
Contact us about this property
Highlights
Estimated ValueThis is the price Wahi expects this property to sell for.
The calculation is powered by our Instant Home Value Estimate, which uses current market and property price trends to estimate your home’s value with a 90% accuracy rate.Not available
Price/Sqft$421/sqft
Est. Mortgage$1,760/mo
Maintenance fees$497/mo
Tax Amount ()-
Days On Market15 days
Description
Logel Homes proudly presents the Atwood 3 in Sage Walk—Calgary’s top-selling multi-family community of 2024. This spacious two-bedroom, two-bath floor plan features professionally designed interiors with air conditioning, 41" upper cabinets with soft-close hardware, luxury vinyl plank flooring, designer tile, stainless steel appliances, pot lighting, and an oversized patio door. Each home includes titled parking, a private storage locker, and comes standard with Logel Homes’ Energy Return Ventilation system as well as industry-leading sound attenuation technology. Every home is also covered by the Alberta New Home Warranty Program for added peace of mind. Sage Walk offers a unique lifestyle surrounded by nature with access to 25 km of walking and biking trails, an environmental reserve, and an array of nearby amenities. Residents can walk to T&T Supermarket and enjoy a variety of coffee shops, grocery stores, and restaurants, all connected by a new pedestrian bridge leading to 384,000 square feet of retail space. With over 480 homeowners already part of this thriving community, don’t miss your opportunity to own in one of Calgary’s most desirable condo locations.
Property Details
Interior
Features
Main Floor
Entrance
0`0" x 0`0"Kitchen With Eating Area
13`11" x 8`10"Dining Room
6`7" x 10`10"Living Room
10`7" x 14`4"Exterior
Features
Parking
Garage spaces 1
Garage type -
Other parking spaces 0
Total parking spaces 1
Condo Details
Amenities
Park
Inclusions
Property History
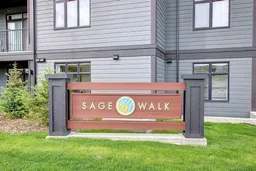 38
38
