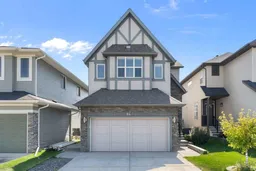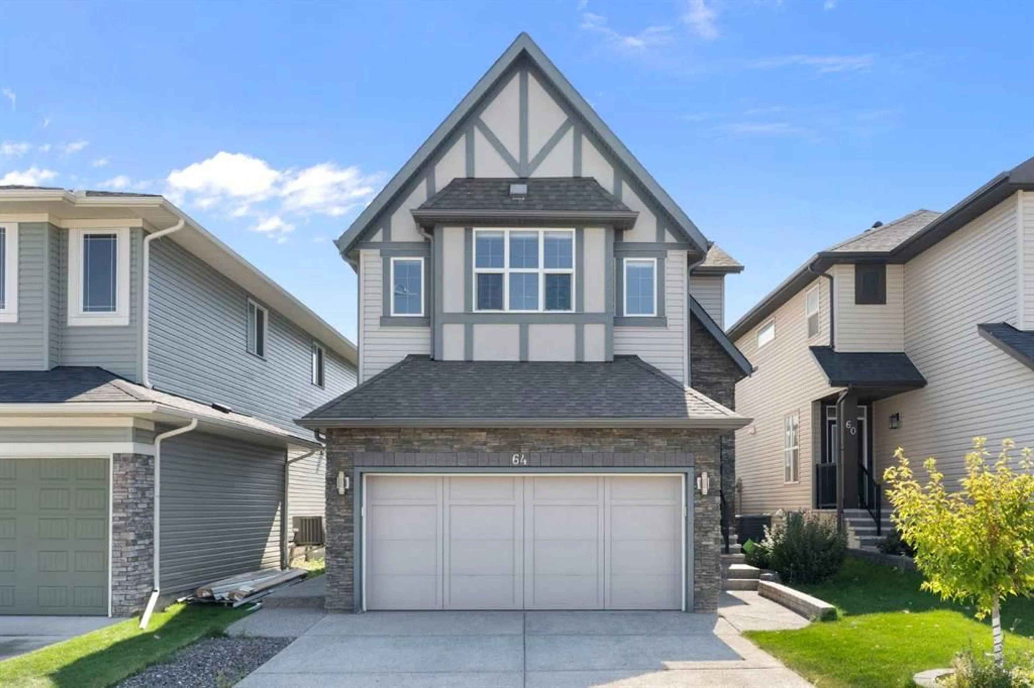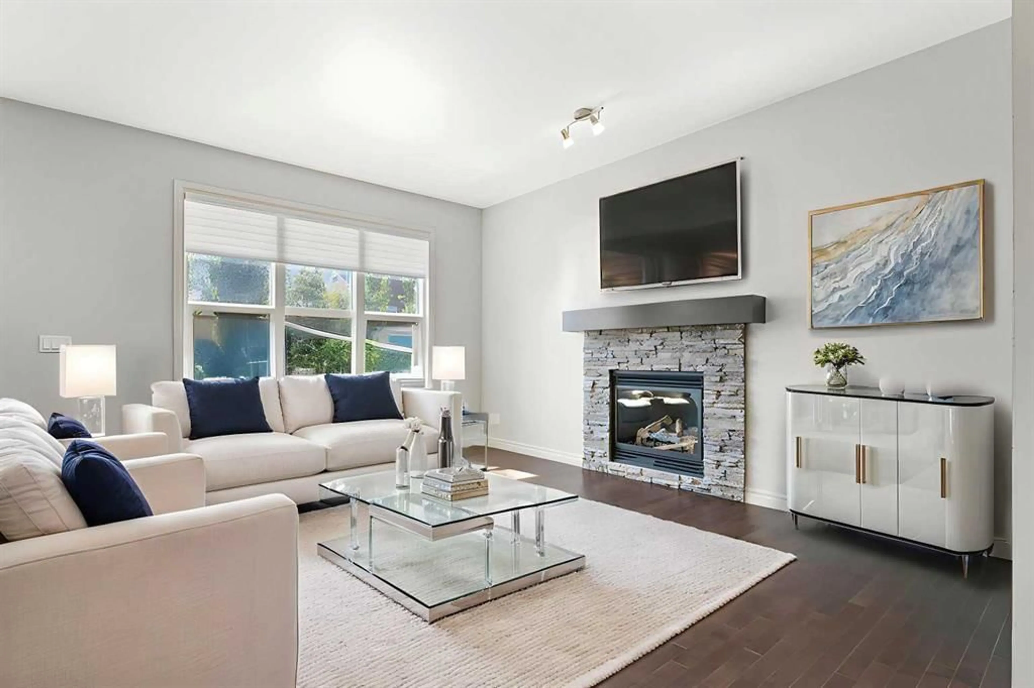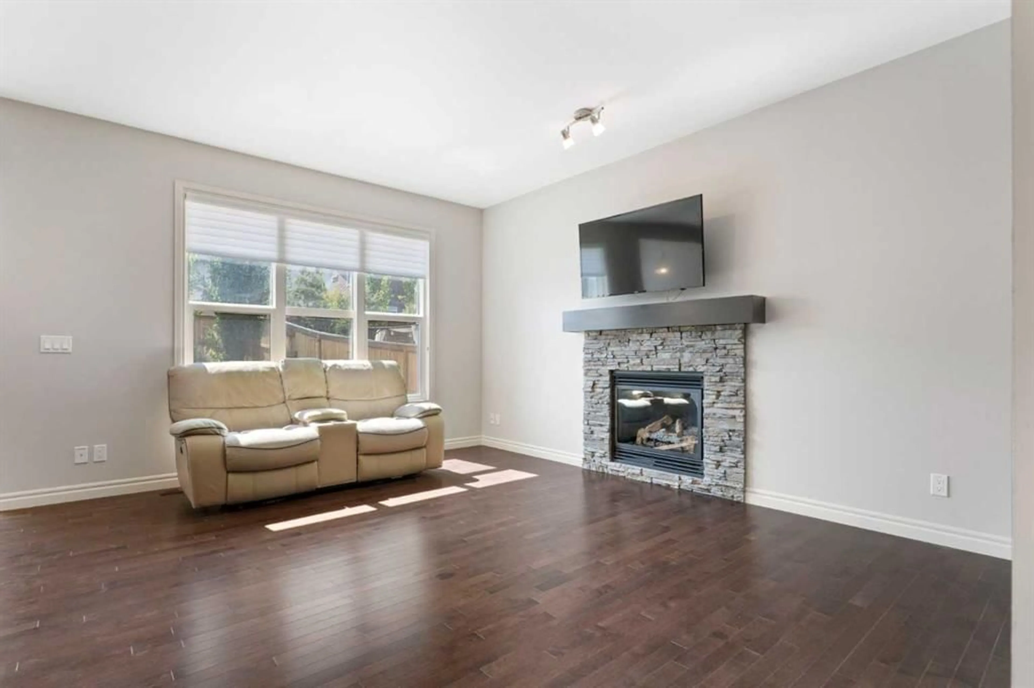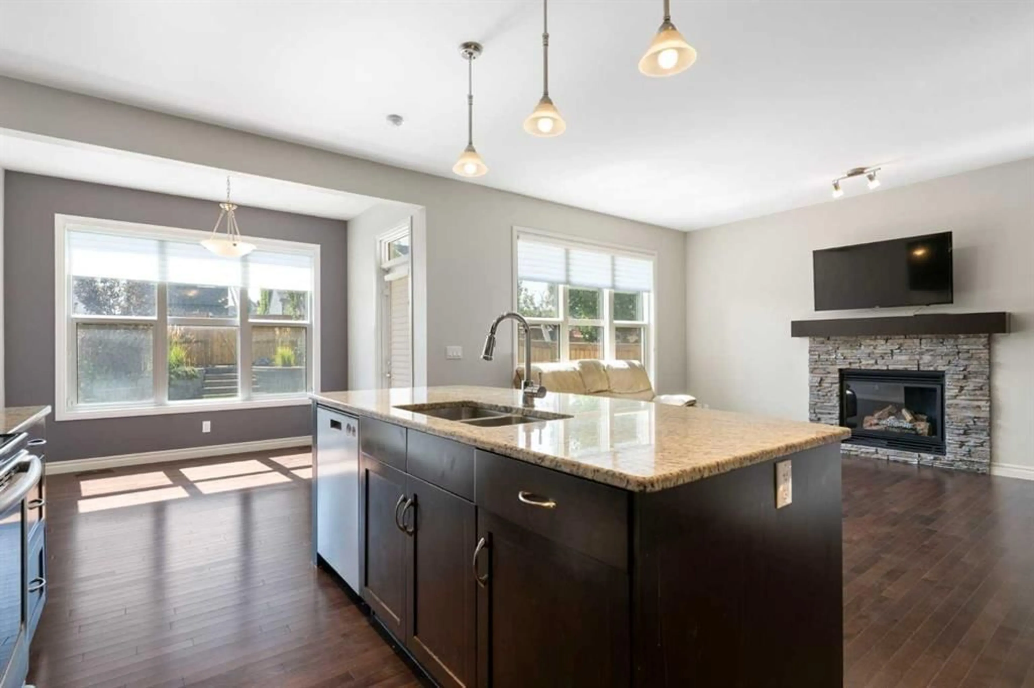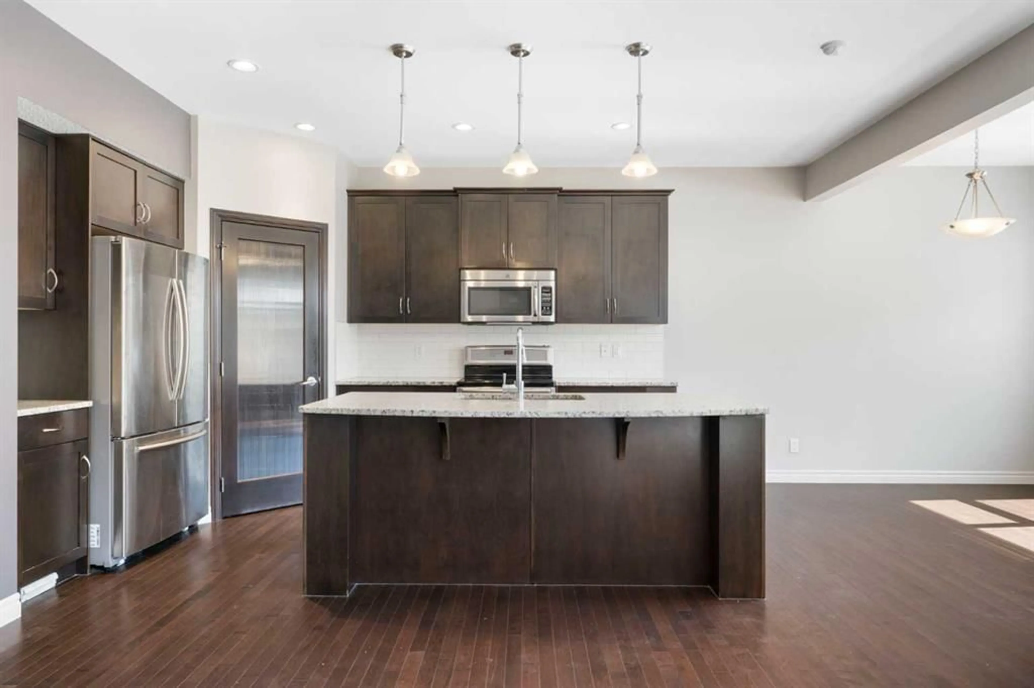64 Sage Berry Rd, Calgary, Alberta T3R0K8
Contact us about this property
Highlights
Estimated valueThis is the price Wahi expects this property to sell for.
The calculation is powered by our Instant Home Value Estimate, which uses current market and property price trends to estimate your home’s value with a 90% accuracy rate.Not available
Price/Sqft$365/sqft
Monthly cost
Open Calculator
Description
Beautifully maintained and move in ready, this home is located steps away from a peaceful green space and just minutes from shopping, dining, and other amenities. The main floor features a bright open layout with a kitchen that includes a center island and walk through pantry, leading to the mudroom and heated attached garage with workbench. Large windows fill the space with natural light and overlook the south facing backyard. This beautiful home is equipped with modern upgrades and thoughtful details throughout. The property features a central automated irrigation system with sprinklers in both the front and back yard, providing convenience and a lush, green landscape during the summer days. The backyard has been upgraded with over $40,000 in enhancements, including a spacious deck, a gas outlet for a BBQ and heater, and a dedicated connection for a hot tub — creating an exceptional outdoor space perfect for entertaining and relaxation. Upstairs, you will find three bedrooms, including a vaulted primary suite that adds elegance and space. The suite features a walk in closet and a luxurious ensuite with double vanity and oversized open shower. Additionally, the master bathroom boasts heated floors, offering comfort and luxury in every season. A vaulted bonus room provides additional living space, while upper level laundry and a second four piece bathroom complete the floor. The fully finished basement offers a family room, bright bedroom with large window, four piece bathroom, and wet bar. Additional highlights include air conditioning and abundant natural light throughout. For added convenience, the garage is also heated, making winter mornings easier and providing extra usability all year long. This home is ready to welcome its new owners.
Property Details
Interior
Features
Main Floor
2pc Bathroom
2`11" x 7`4"Dining Room
9`11" x 7`0"Kitchen
9`6" x 17`7"Living Room
13`7" x 15`3"Exterior
Features
Parking
Garage spaces 2
Garage type -
Other parking spaces 2
Total parking spaces 4
Property History
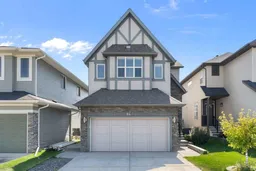 42
42