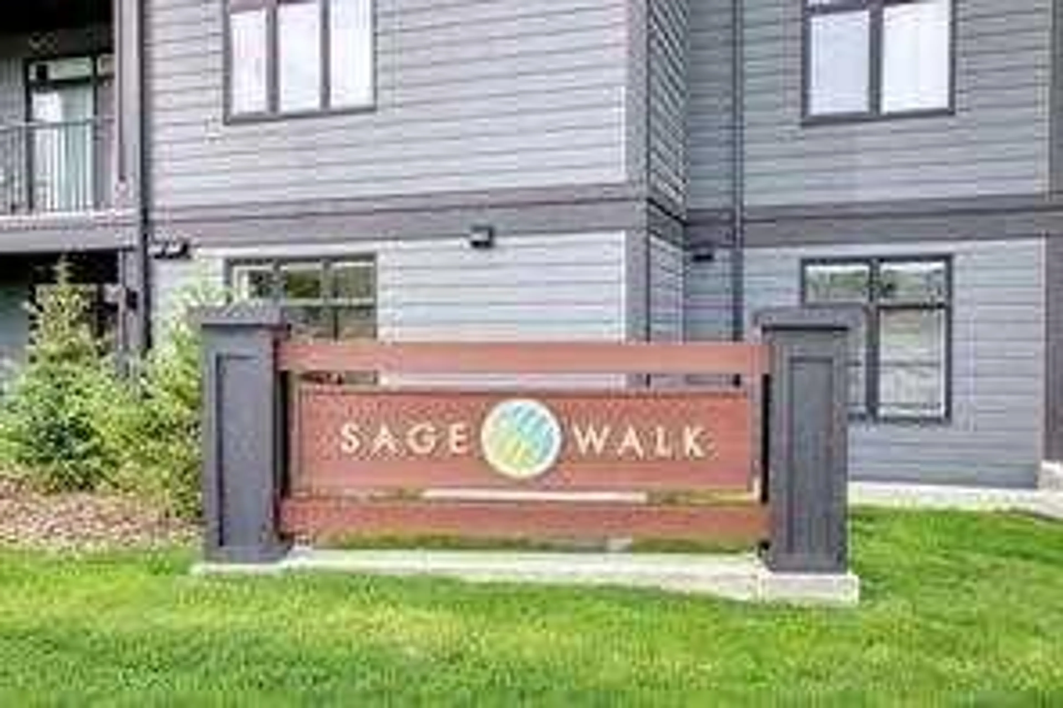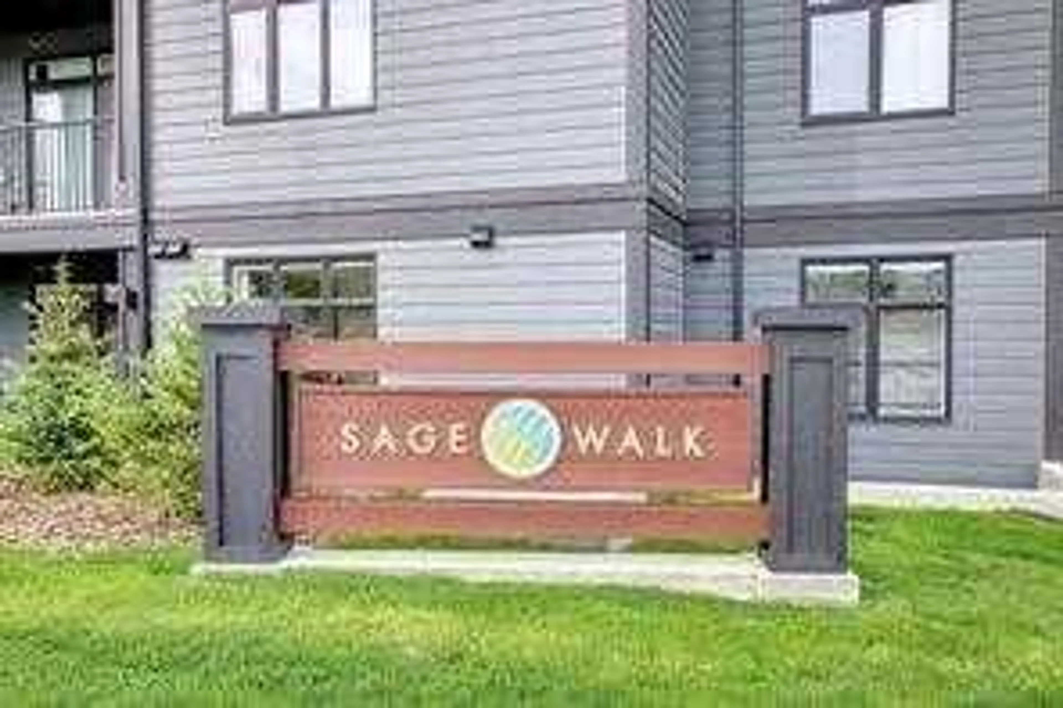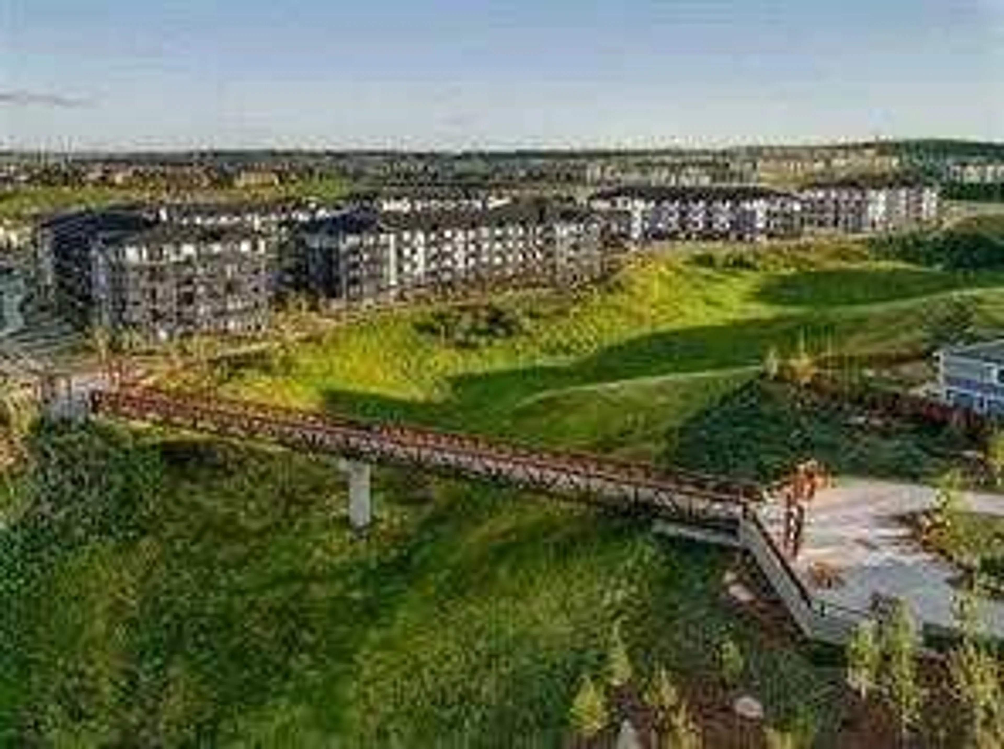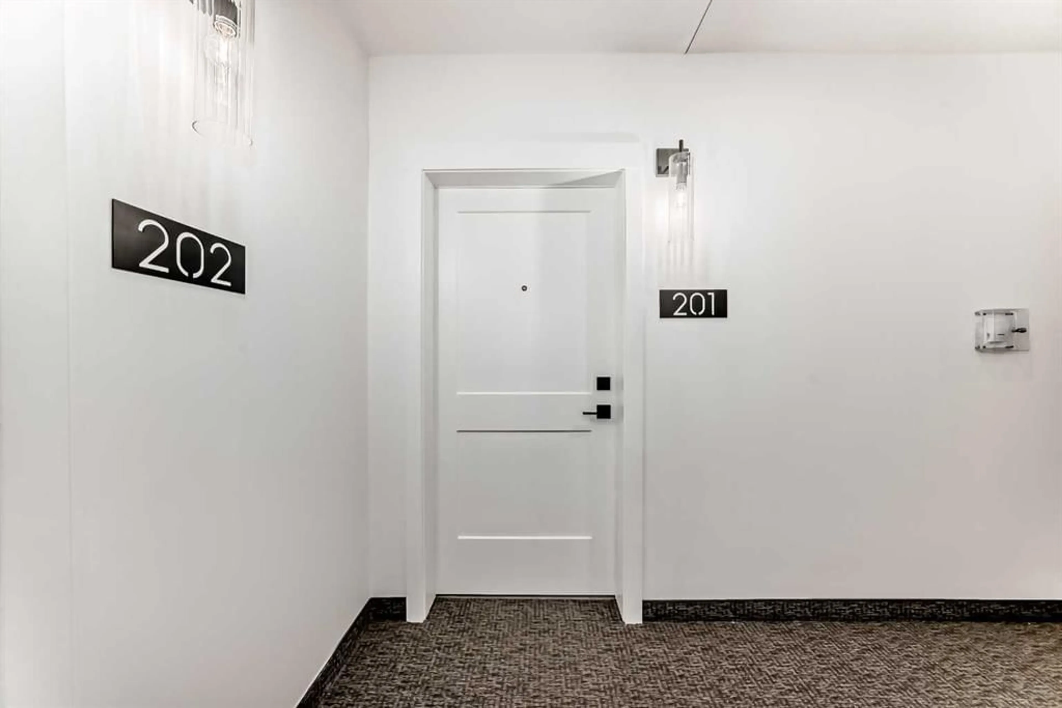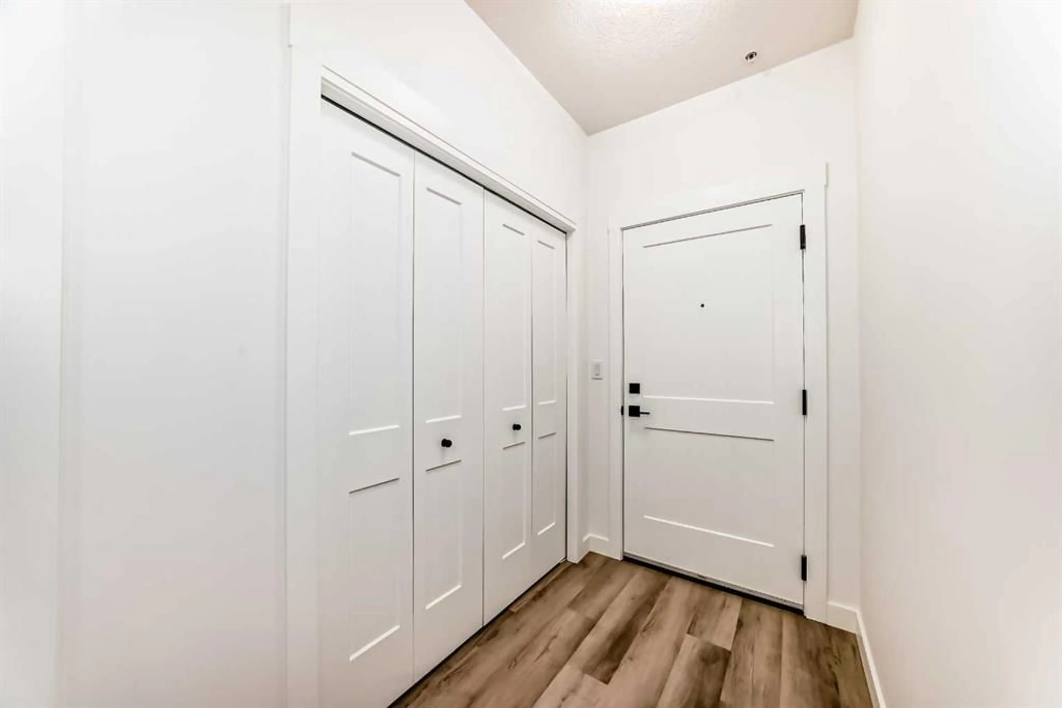70 Sage Hill Walk #201, Calgary, Alberta T3R 2H6
Contact us about this property
Highlights
Estimated ValueThis is the price Wahi expects this property to sell for.
The calculation is powered by our Instant Home Value Estimate, which uses current market and property price trends to estimate your home’s value with a 90% accuracy rate.Not available
Price/Sqft$458/sqft
Est. Mortgage$1,975/mo
Maintenance fees$511/mo
Tax Amount ()-
Days On Market16 days
Description
Logel Homes proudly presents "The Atwood 3ES" — a very popular corner unit now available for immediate possession. This spacious two-bedroom, two-bathroom home offers 1,020 sq. ft. (builder size) of thoughtfully designed living space, featuring Logel Homes’ signature quality and numerous upgrades. Highlights include full-height tile backsplash, 41" cabinetry, quartz countertops, and stainless steel appliances with a built-in wall oven and cooktop. Luxury vinyl plank flooring, 9 ft. ceilings, and air conditioning add to the comfort of the home, while the balcony with a gas line for your barbecue provides the perfect outdoor retreat. Additional conveniences include one titled underground parking stall, extra storage, and Logel Homes’ exclusive makeup air system, which ensures a continuous supply of fresh air year-round. Located within walking distance to shops, restaurants, and adjacent to the scenic walking and bike paths of the Sage Hill ravine, this home offers both lifestyle and location. GST (rebate to builder) and legal fees for owner-occupied units are included, and the property is protected by the Alberta New Home Warranty. Experience the perfect blend of quality, comfort, and convenience with The Atwood 3.
Property Details
Interior
Features
Main Floor
Entrance
0`0" x 0`0"Kitchen With Eating Area
8`10" x 13`11"Dining Room
12`11" x 6`5"Living Room
12`11" x 10`7"Exterior
Features
Parking
Garage spaces 1
Garage type -
Other parking spaces 0
Total parking spaces 1
Condo Details
Amenities
Elevator(s), Picnic Area, Storage
Inclusions
Property History
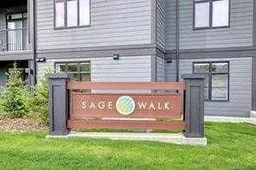 36
36
