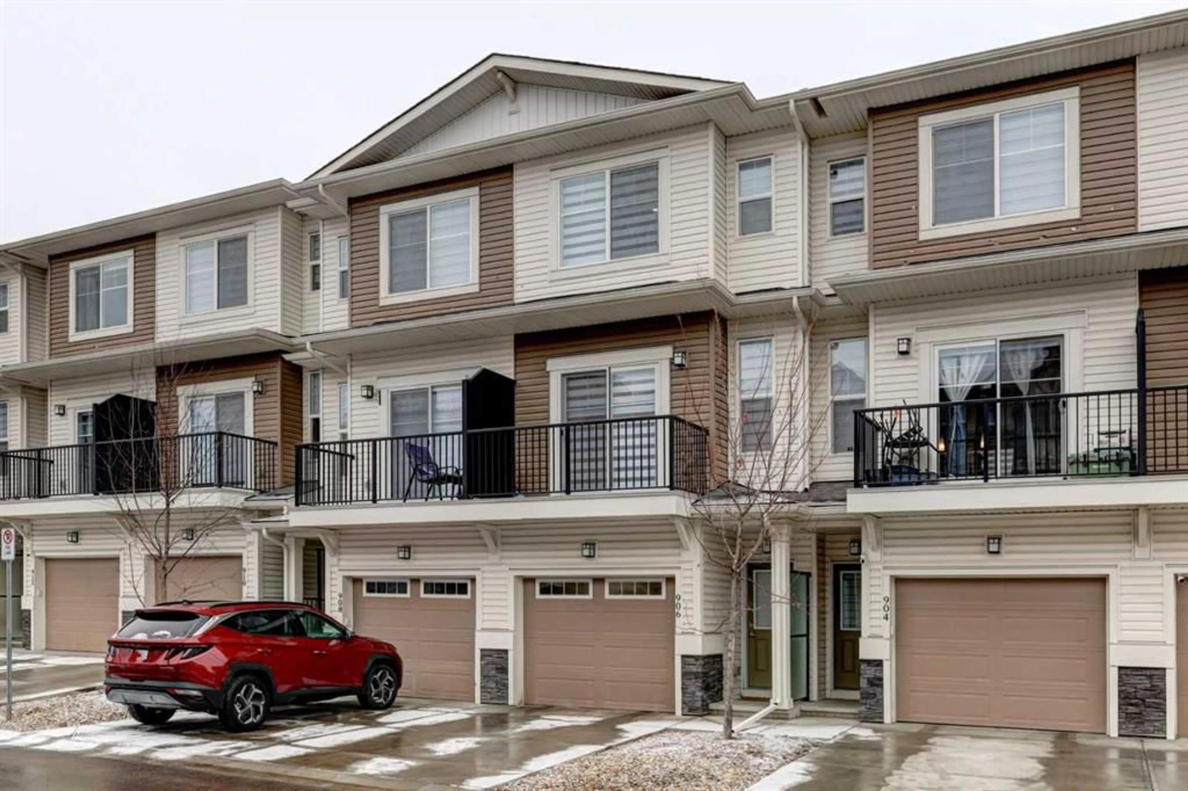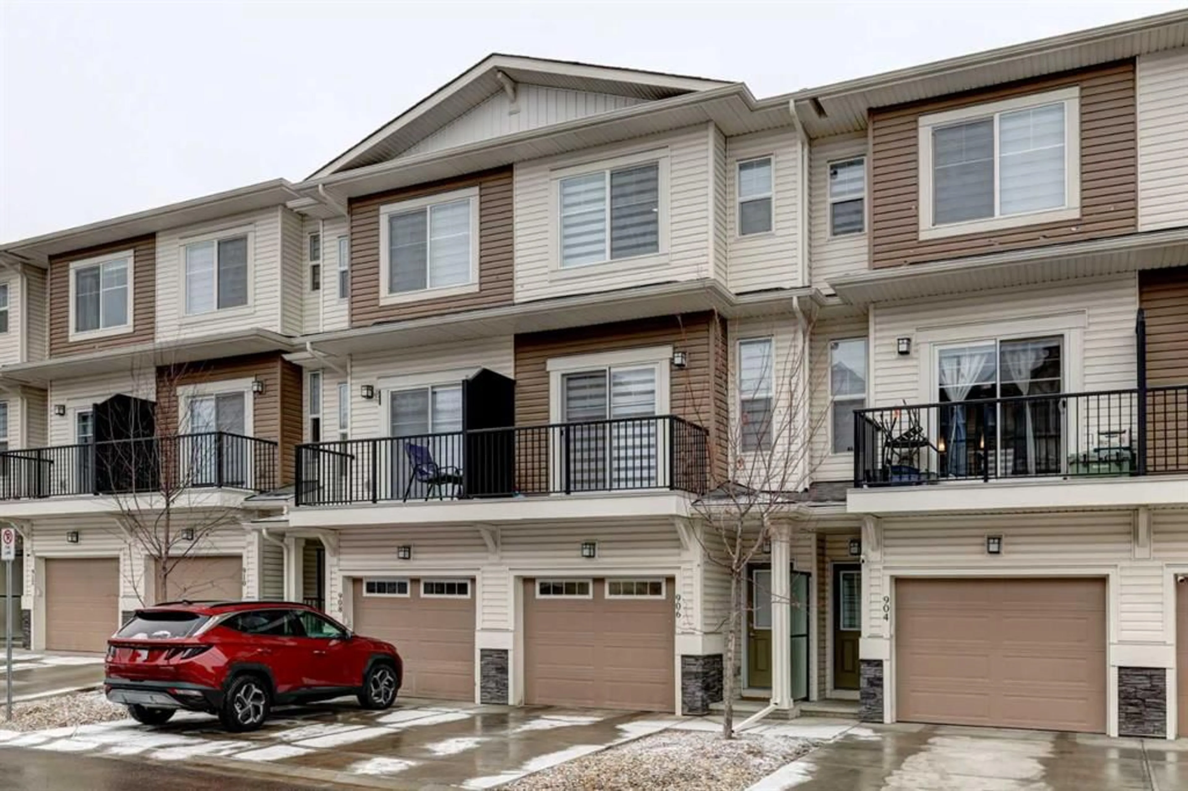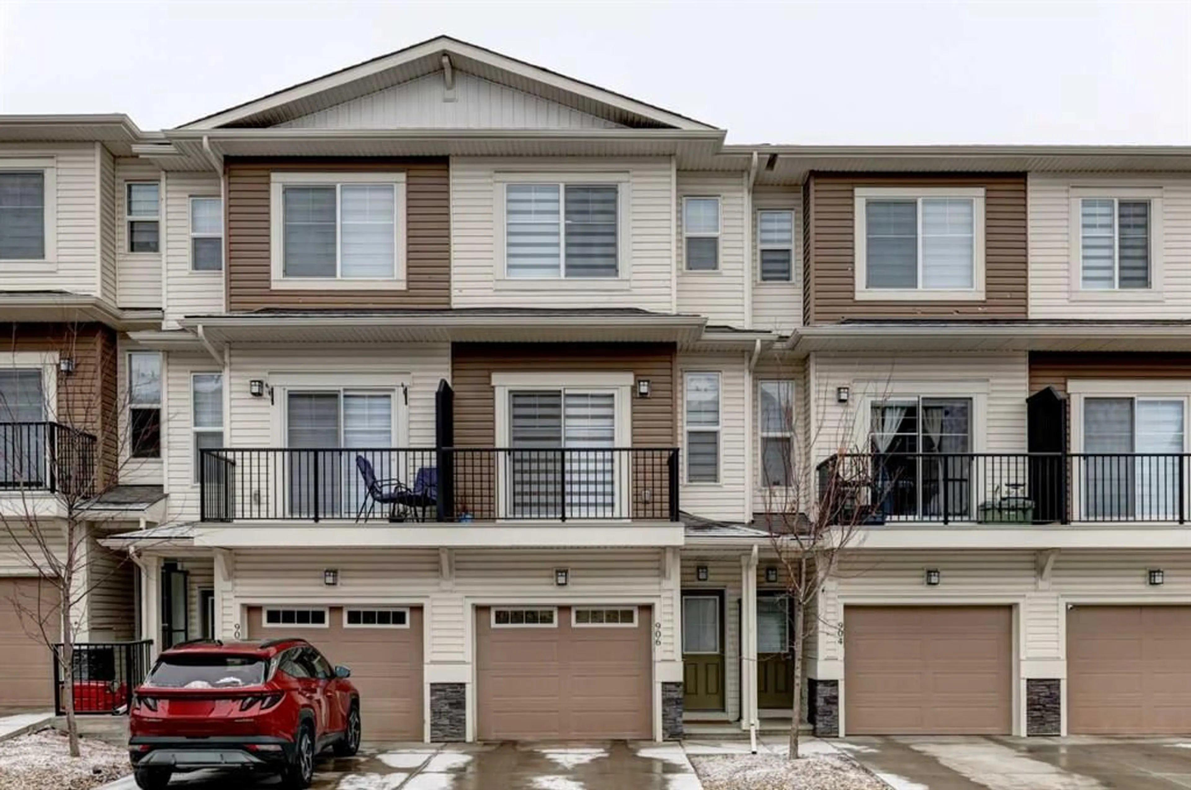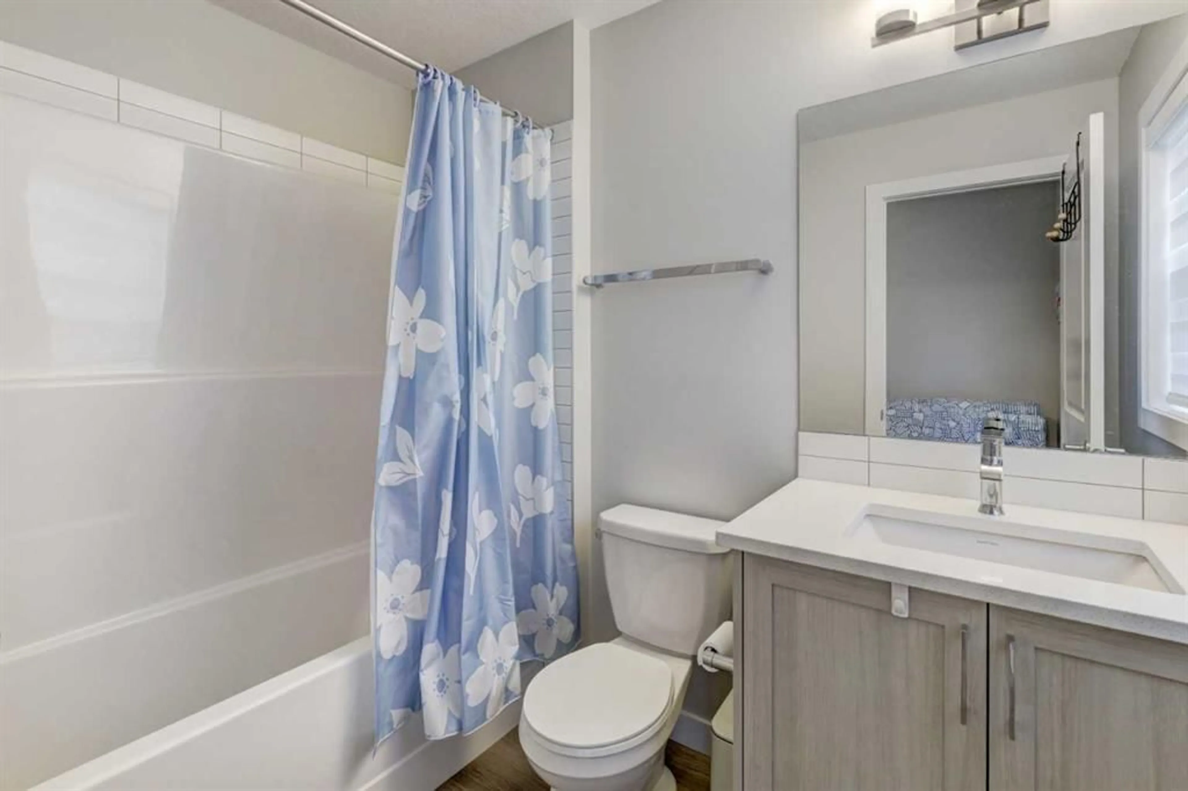906 Sage Hill Grove, Calgary, Alberta T3R 2A2
Contact us about this property
Highlights
Estimated ValueThis is the price Wahi expects this property to sell for.
The calculation is powered by our Instant Home Value Estimate, which uses current market and property price trends to estimate your home’s value with a 90% accuracy rate.Not available
Price/Sqft$370/sqft
Est. Mortgage$2,233/mo
Maintenance fees$247/mo
Tax Amount (2024)$3,204/yr
Days On Market56 days
Description
Welcome to 906 Sage Hill Grove NW. This home sweet home is nestled in one of the most coveted family friendly and quiet locations in the Sage Hill community. 1695 sq. ft of developed space, 3 bedrooms, a recreation room, 4.5 baths. Featuring a bedroom with walk in closet & a full 4 pc ensuite on the main floor, perfect for a family with senior parents. An oversized single garage 20 x 10’ with a driveway for extra parking area. EV charging for ELECTRIC CAR. Stepping up to the 2nd floor you're greeted by a open floor plan, creating an airy, bright and spacious atmosphere with the 9 feet ceiling. A 2pc bath, a large living room with big windows invites you to unwind and to entertain, low maintenance balcony with railings off the living area with a nice view. An open & UPGRADED KITCHEN features contemporary cabinets, L-shaped corner quartz countertops with UPGRADED APPLIANCES including a gas cooktop, chimney hood fan and water dispenser fridge. Lots of cabinets offering ample counter and storage space. 3rd level, you will find the primary suite with a 3-piece ensuite & two closets. There are one other generous sized bedrooms with walk in closet and a 4 piece ensuite. This level is completed with the laundry area. Basement is DEVELOPED with a 4 piece bath, a recreation room offering endless possibilities for entertainment and relaxation. Sage Hill is a sought after established community, located within a friendly stroll to Kincora Glen Park & Sage Hill Vista Point Park, Walmart Supercentre & T & T Supermarket. it is close to coffee shops, varieties of cuisines, banks, parks, playgrounds and easy access to the public transportation. You’ll find this home that’s crafted not just with fine details but with the grandeur of space, making every moment at home feel like a breath of fresh air in the heart of Sage Hill.
Property Details
Interior
Features
Third Floor
Bedroom
11`7" x 10`6"Bedroom - Primary
18`11" x 10`3"3pc Ensuite bath
7`0" x 8`3"4pc Ensuite bath
7`0" x 6`10"Exterior
Features
Parking
Garage spaces 1
Garage type -
Other parking spaces 1
Total parking spaces 2
Property History
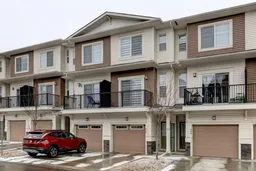 32
32
