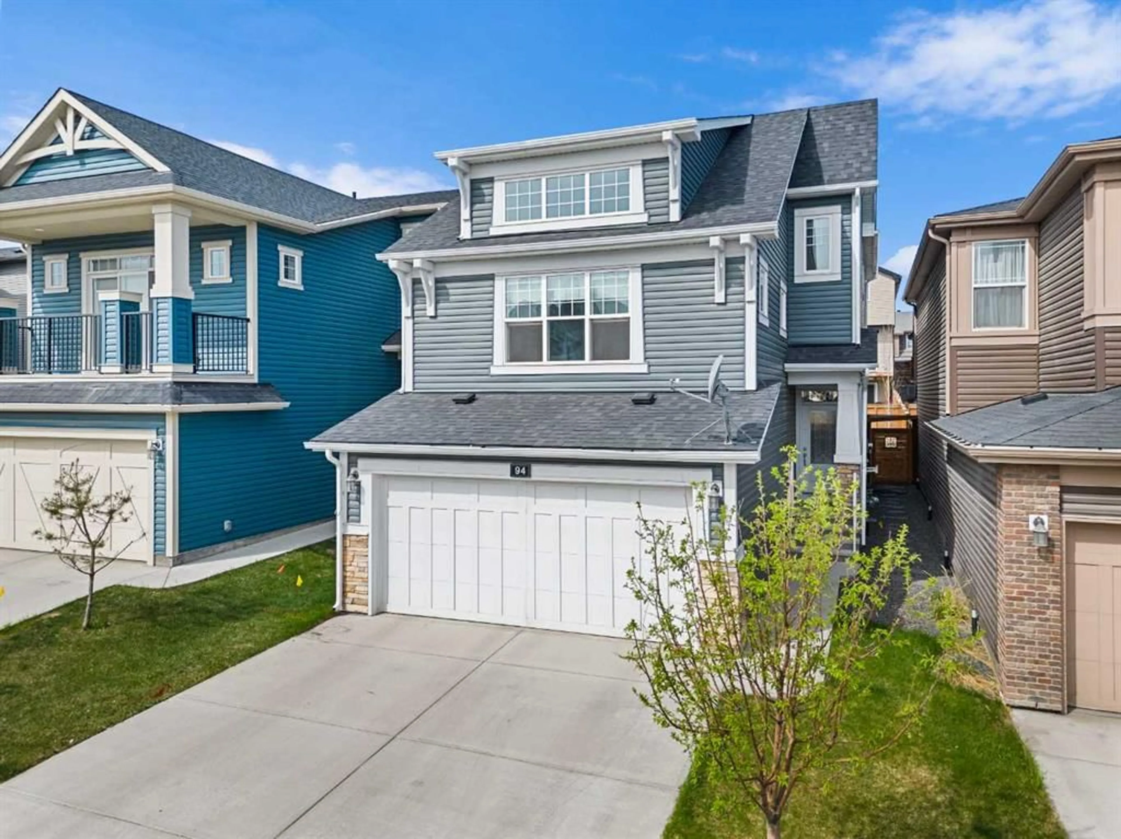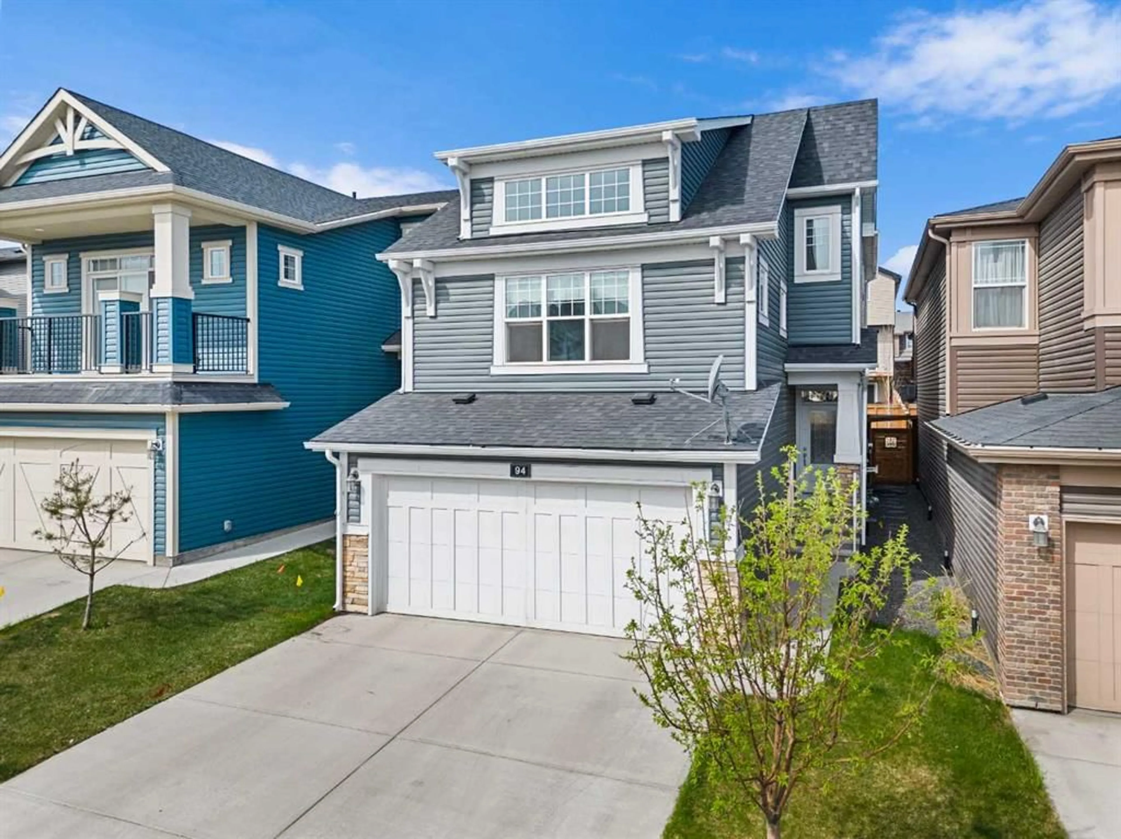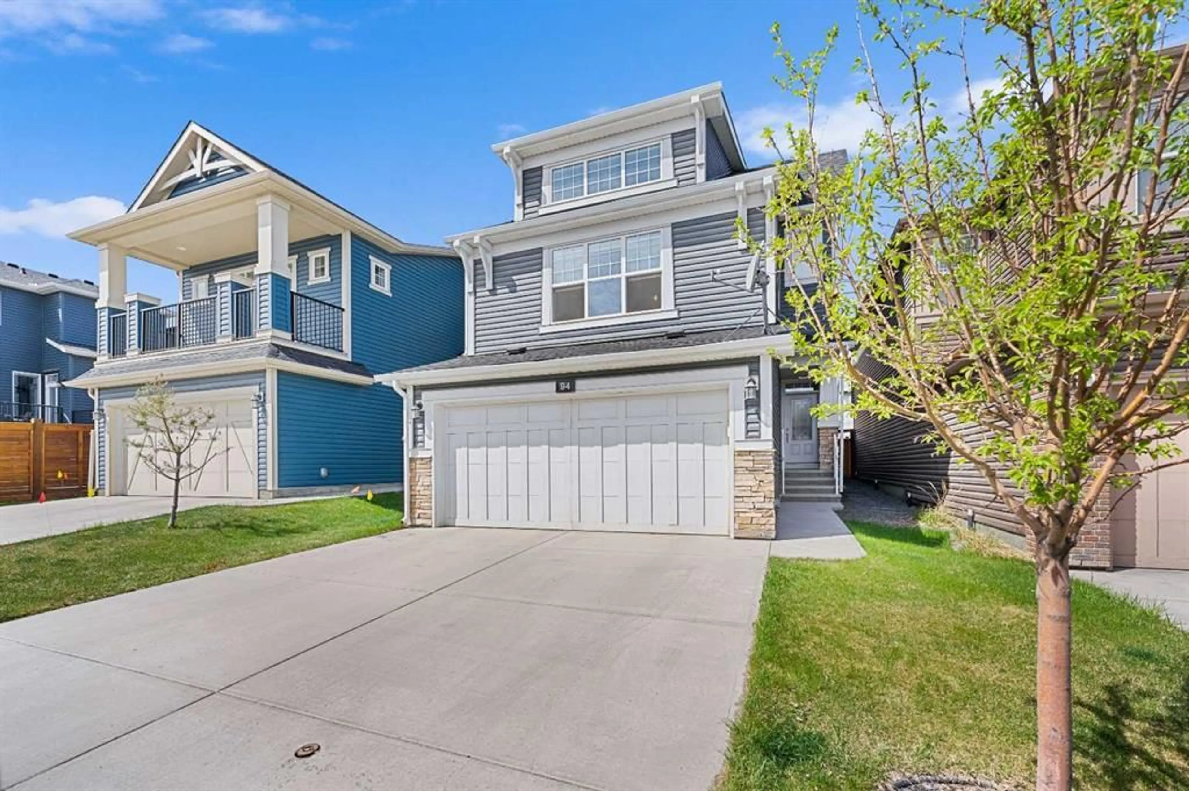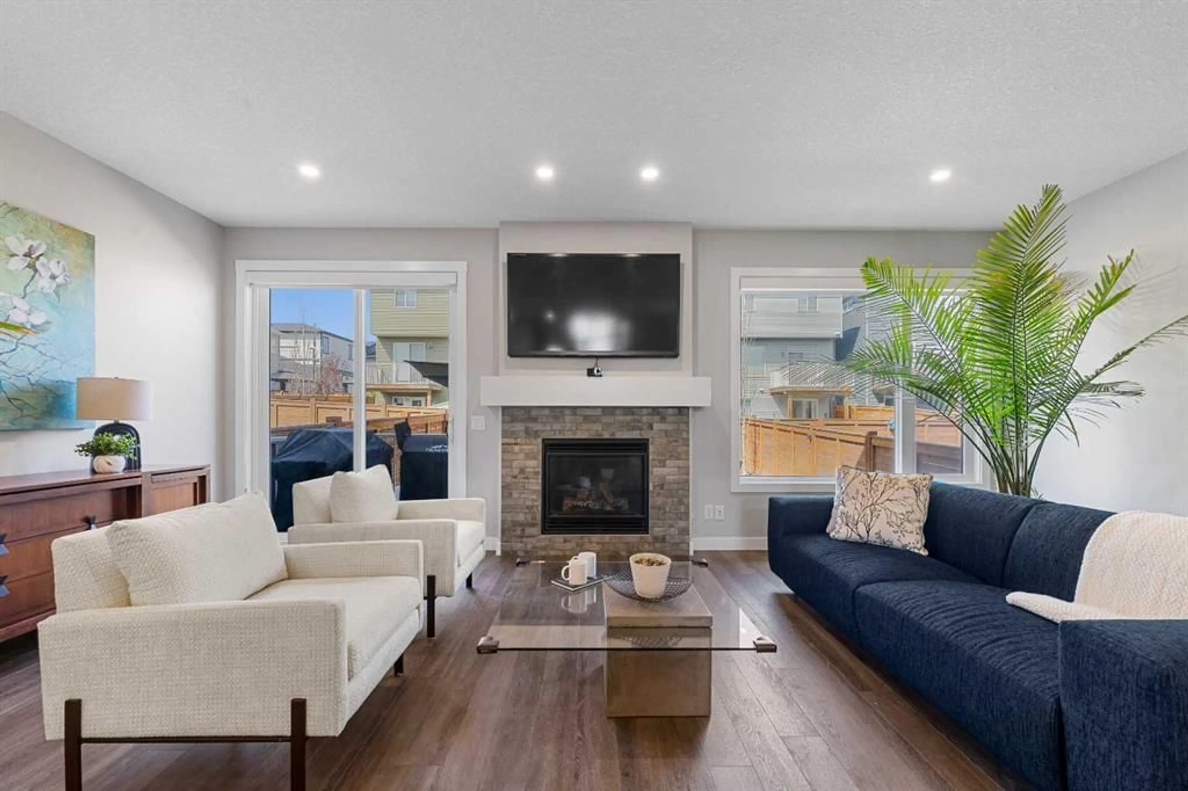94 Sage Bluff Rise, Calgary, Alberta T3R1T4
Contact us about this property
Highlights
Estimated ValueThis is the price Wahi expects this property to sell for.
The calculation is powered by our Instant Home Value Estimate, which uses current market and property price trends to estimate your home’s value with a 90% accuracy rate.Not available
Price/Sqft$369/sqft
Est. Mortgage$3,435/mo
Maintenance fees$98/mo
Tax Amount (2024)$4,854/yr
Days On Market3 days
Description
If you have been waiting for the right home to hit the market, your patience is about to pay off. Welcome to 94 Sage Bluff Rise NW. This proudly maintained fully finished home offers upgrades throughout and a timeless character that will keep you smiling for years to come. Starting on the main floor, Your rarely seen Gourmet kitchen features quartz countertops and a full stainless hoodfan accentuated by a carefully selected back splash. The chef in you will love the stainless gas cooktop with a built in oven & Microwave, along with a pantry perfect for the large family. The island is begging for you to entertain & complemented by the large dining area that can seat 6-8 comfortably. Boasting large windows, a fireplace, & plenty of room for any seating configurations you can imagine, this living room has all the space you want & need. Venturing up a short flight of stairs you will find your expansive bonus room complete with seamlessly integrated storage & a fun space for your little ones. This is a versatile space perfect for many configurations, all of which are inspired by the soaring ceilings & ample windows. Up another short flight of stairs you will find 2 bedrooms & a well appointed bathroom offering a dual vanity with quartz countertop. This bathroom is ideal for the large family, as the shower is separated from the sinks allowing multiple people to get ready at the same time while still maintaining privacy. After stepping past the dedicated laundry room you arrive in your primary bedroom offering the retreat you deserve. The room itself is large enough to swallow your king sized bed along with any additional furniture you have. Your 5 piece ensuite offers extended height cabinetry, a Dual vanity with undermount sinks beneath the quartz countertop, along with a soaker tub & stand up shower. Good energy is found here perfect for starting your day or unwinding in peace. All of this and there is still more.. custom built ins are found within the separate walk in closet, this is an upgrade you will wonder how you ever lived without. As you head down to the lower level one can't help but notice the open spindle railing throughout this timeless home. Your fully finished basement features a wet bar, another living room perfect for movie & game nights with your friends, a 4th bedroom, and another full bathroom. Enter the furnace room, take note of the on demand water system and the well lit storage. Out back in the low maintenance fully landscaped yard, you will notice a quality sized deck, lower patio, & methodically planted trees offering added privacy in the summer months. A few other aspects for your consideration: This is a smoke free & Animal free home offering the added convenience of set it and forget it underground irrigation (makes having green grass a breeze!). Central A/C will keep you cool in the summer months with Hunter-Douglas blinds adorning the windows. This home will check a lot of boxes and will make a new owner very happy. Will it be you?
Property Details
Interior
Features
Third Floor
Bedroom - Primary
14`8" x 19`0"Walk-In Closet
7`11" x 6`6"Bedroom
10`9" x 12`0"Bedroom
8`11" x 13`0"Exterior
Features
Parking
Garage spaces 2
Garage type -
Other parking spaces 2
Total parking spaces 4
Property History
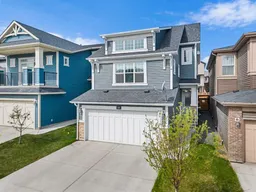 49
49
