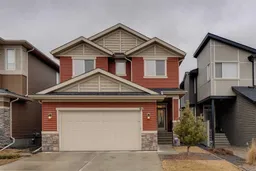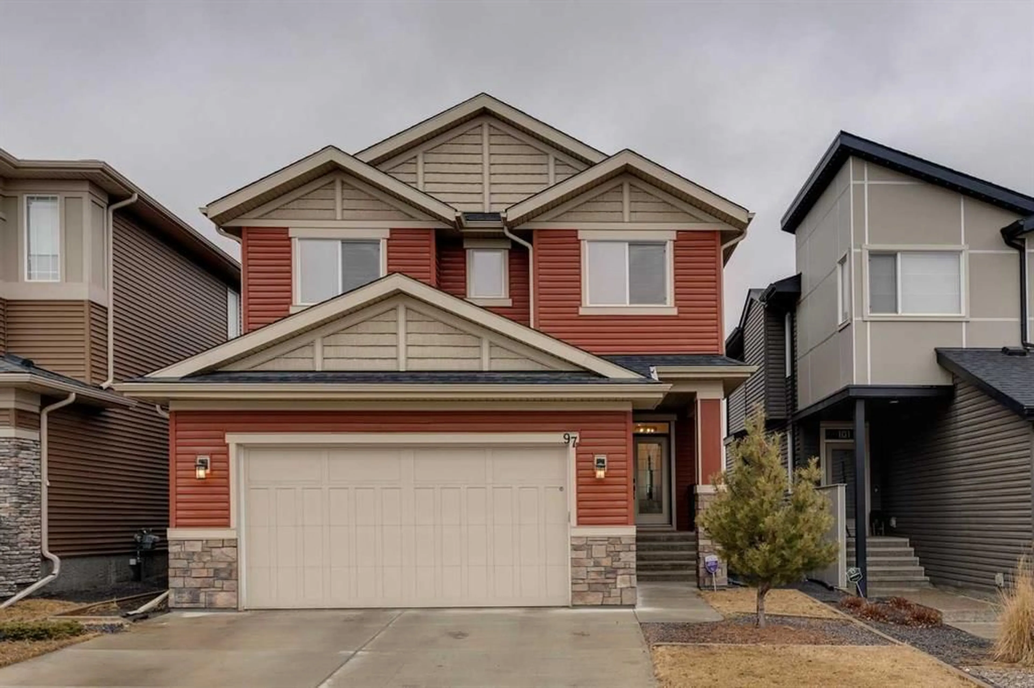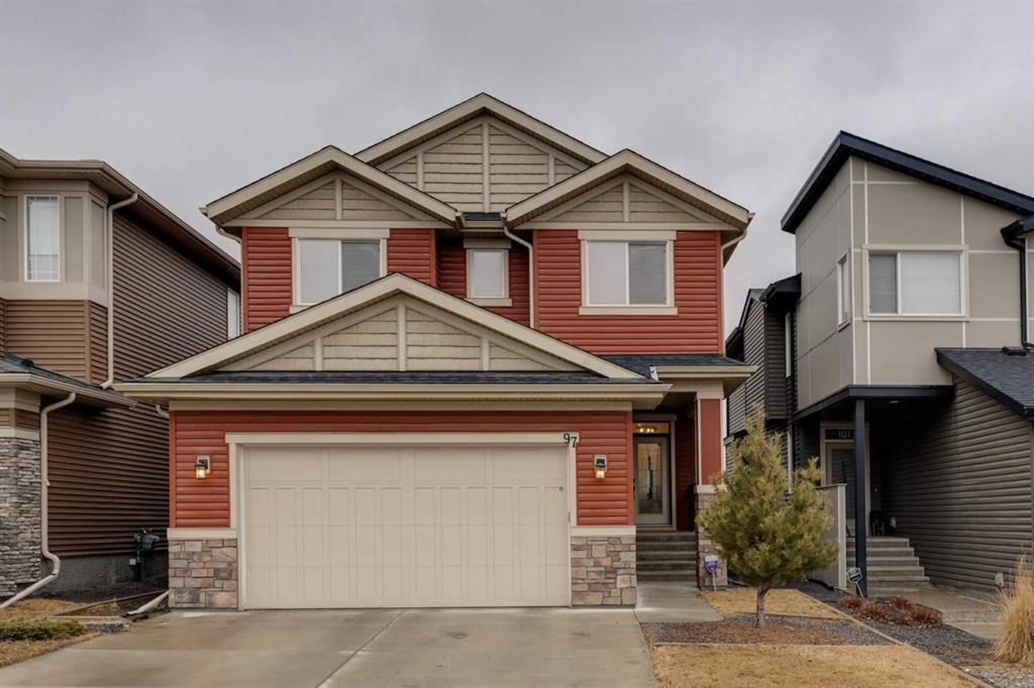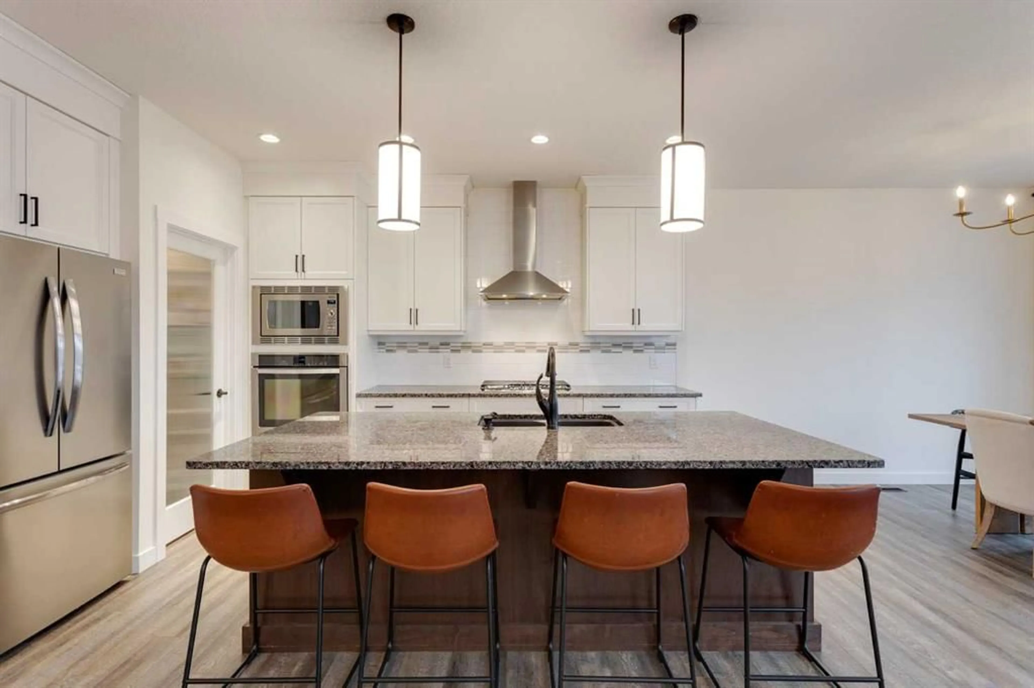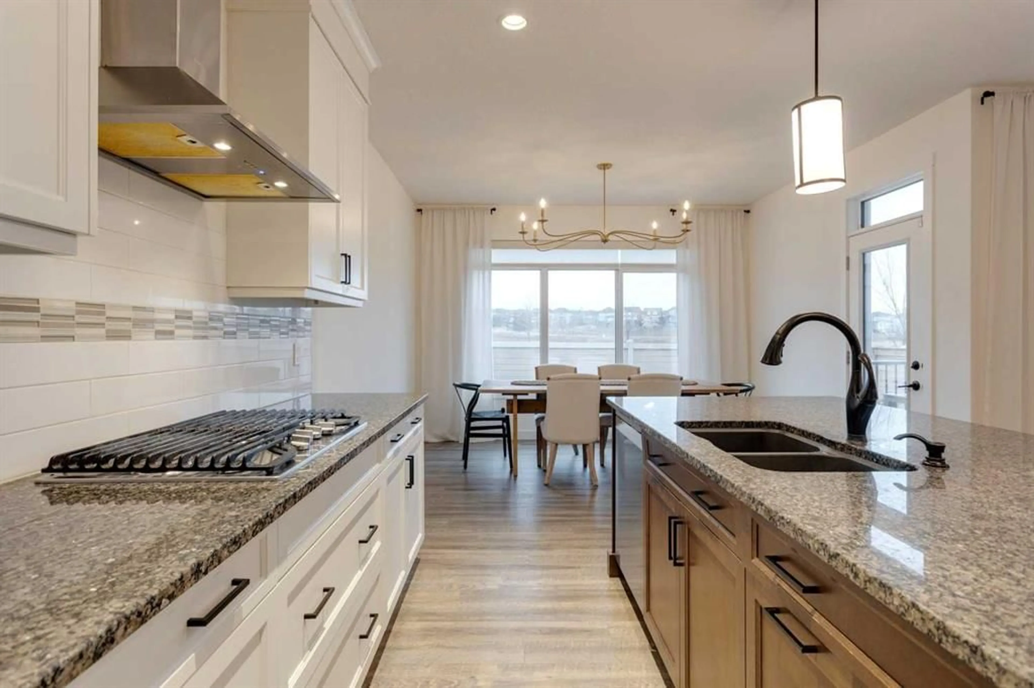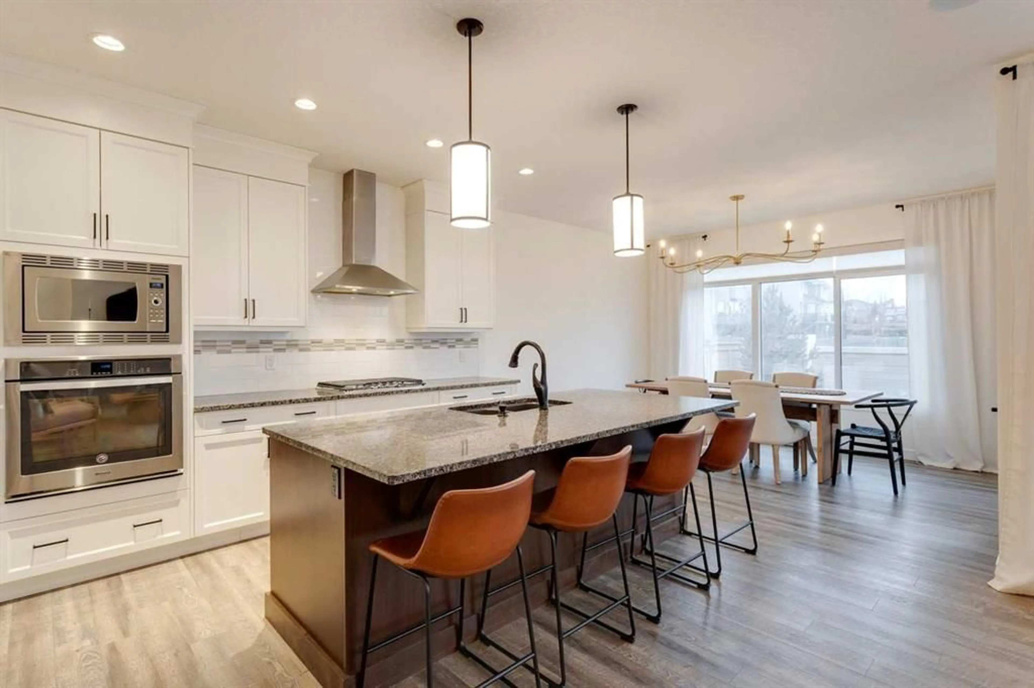97 Sage Bluff Close, Calgary, Alberta T3R 0X7
Contact us about this property
Highlights
Estimated valueThis is the price Wahi expects this property to sell for.
The calculation is powered by our Instant Home Value Estimate, which uses current market and property price trends to estimate your home’s value with a 90% accuracy rate.Not available
Price/Sqft$336/sqft
Monthly cost
Open Calculator
Description
Sage Hill - 97 Sage Bluff Close NW: Welcome to this beautifully finished, fully developed 2-storey home in the sought-after community of Sage Hill! Offering over 3,300 sqft of living space, this home features 4 bedrooms (3 up + 1 down), 3.5 bathrooms, and an oversized double attached garage - perfect for growing families or anyone looking for extra space. From the moment you step inside, you're greeted by a sun-filled main floor and a cozy, inviting entryway. The open-concept kitchen is a chef’s dream, complete with granite countertops, stainless steel appliances including a gas cooktop, built-in oven, chimney hood fan, and a stylish 2-toned island with seating for four. You'll love the walk-through pantry that makes grocery runs a breeze. Enjoy family meals in the sunny breakfast nook, with direct access to the west-facing backyard - great for evening BBQs! The cozy living room with a stone fireplace and mantle is perfect for unwinding. A private main floor den with French doors, a 2-piece powder room with built-in vanity, and a spacious mudroom with a bench and hooks finish off this level. Upstairs, you’ll find a spacious primary suite featuring large west-facing windows (no neighbours behind!), a walk-in closet, and a luxurious 5-piece ensuite with dual sinks, a soaker tub, walk-in shower, and private toilet area. Two good-sized bedrooms, a bright bonus room, a 3-piece main bathroom, and a convenient laundry room with a sink and built-in cabinetry round out the upper floor. The fully finished basement offers even more space with a large family room, games/rec area, wet bar with cabinetry and display shelving, a 4th bedroom, and another 3-piece bathroom with a walk-in shower - perfect for guests, older kids, or entertaining. Additional features of this home include built-in speakers throughout, a sunny vinyl deck with a gas line for your BBQ, a fully fenced west-facing backyard, and an oversized double garage. Living in Sage Hill means you're close to everything - shopping, restaurants, parks, and easy access to major roads like Shaganappi Trail, 144 Avenue, and Stoney Trail. Don't miss out on this move-in-ready home - reach out today for more information or to book your private showing!
Property Details
Interior
Features
Main Floor
Kitchen
13`0" x 12`0"Dining Room
13`0" x 10`0"Living Room
15`11" x 14`0"Den
10`0" x 10`0"Exterior
Features
Parking
Garage spaces 2
Garage type -
Other parking spaces 2
Total parking spaces 4
Property History
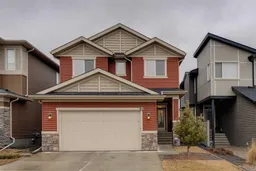 42
42