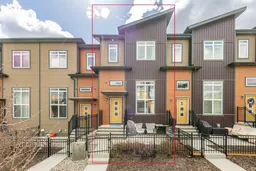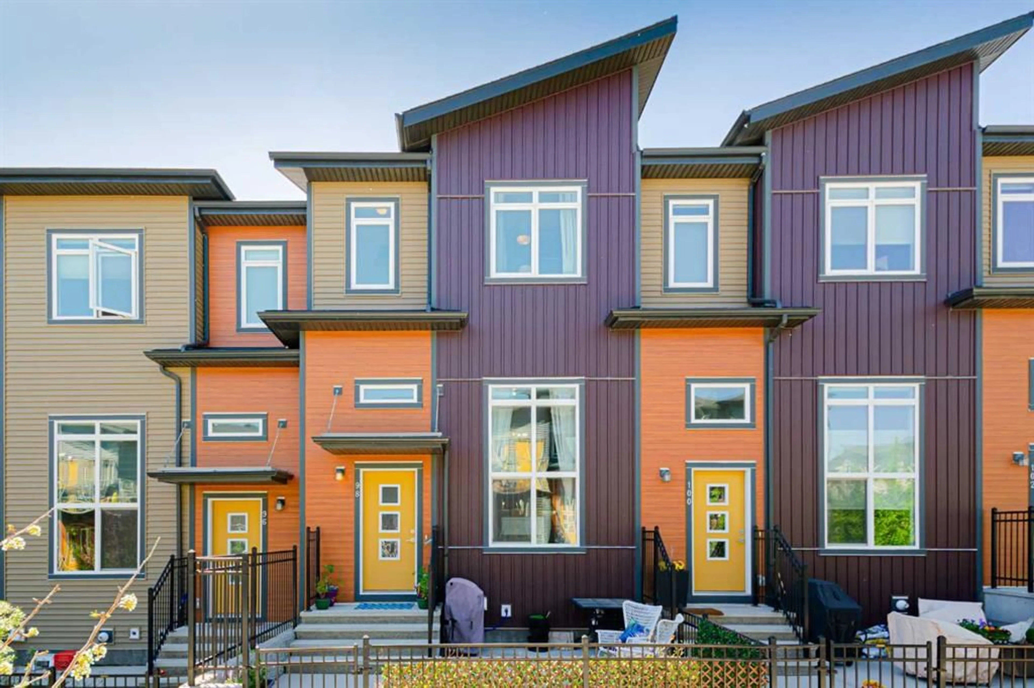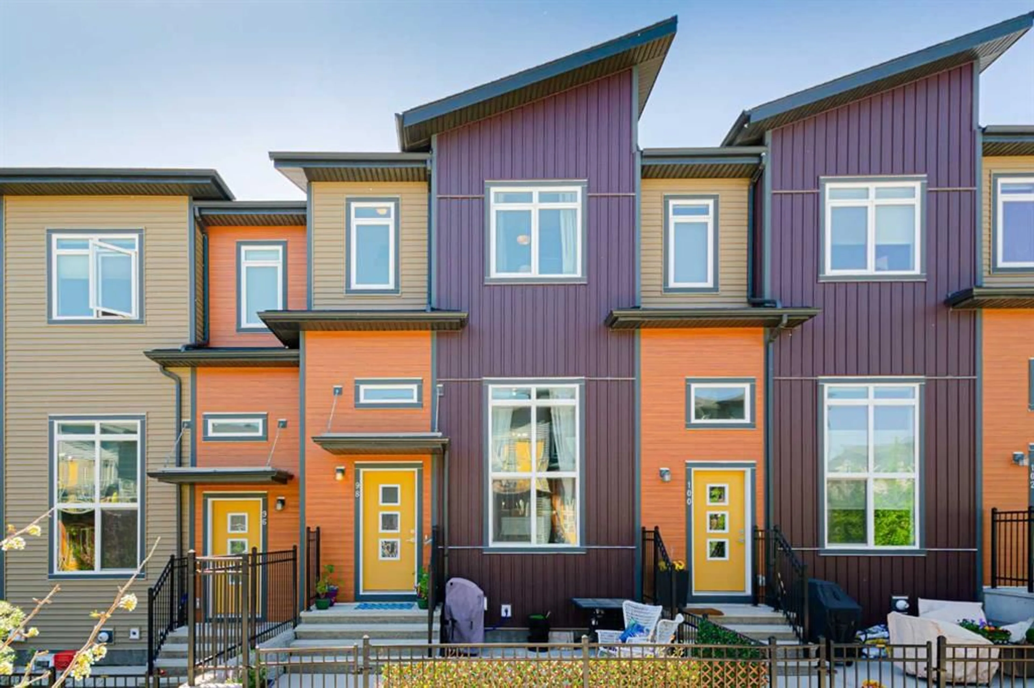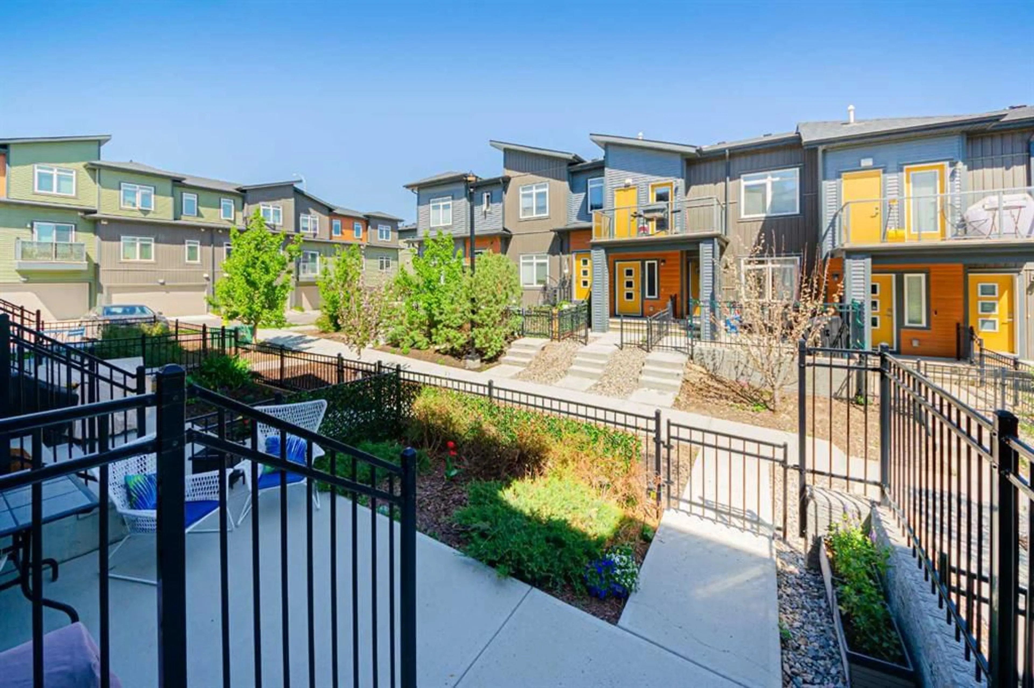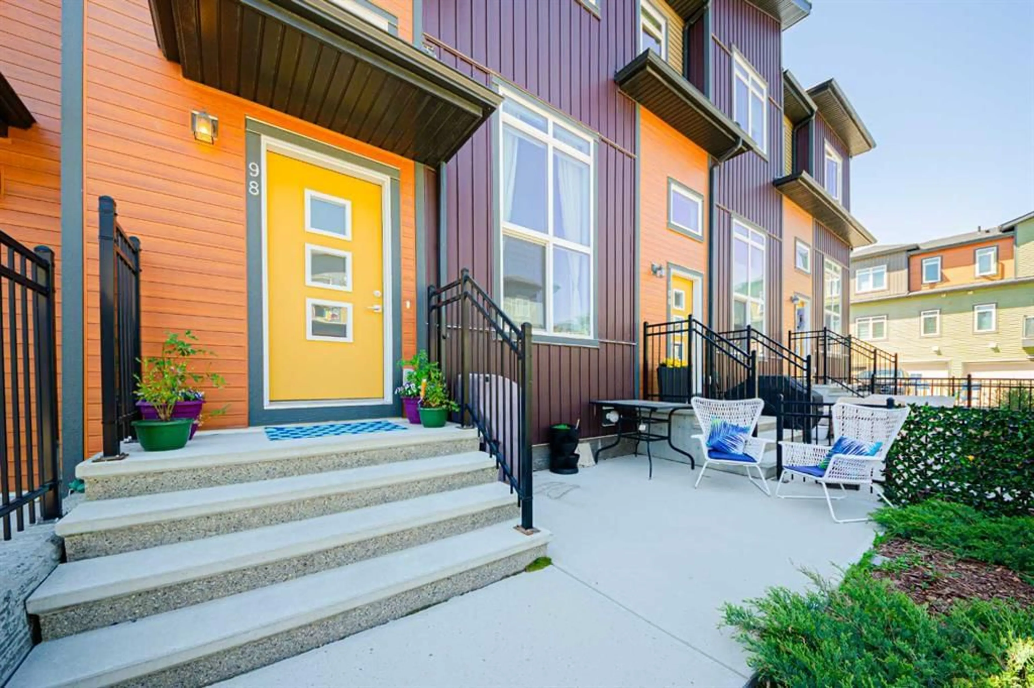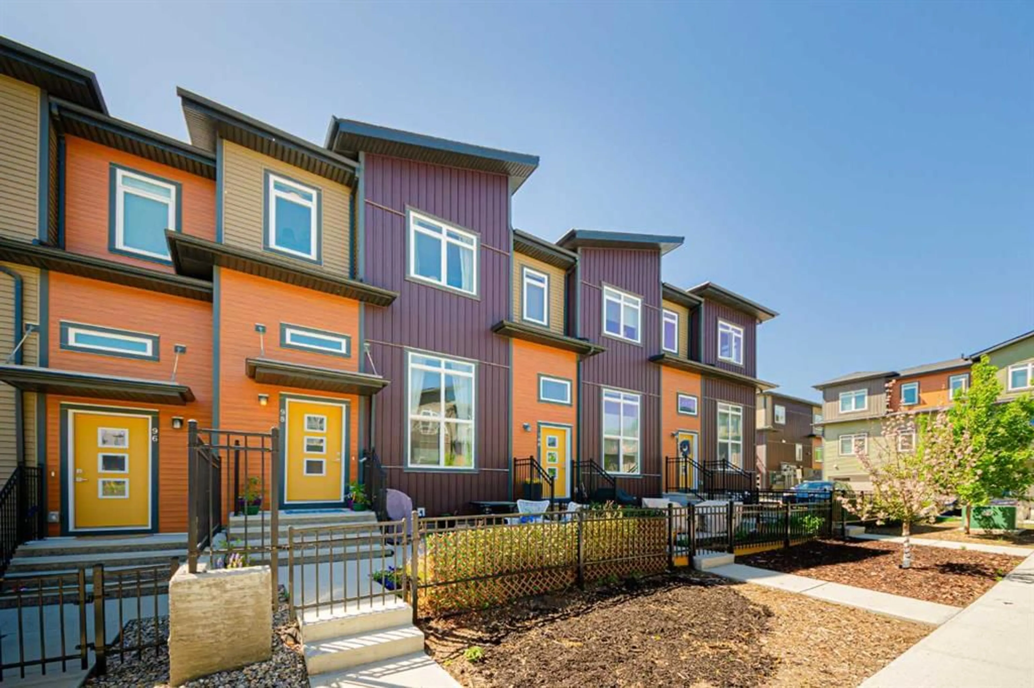98 Sage Bluff Cir, Calgary, Alberta T3R 1T5
Contact us about this property
Highlights
Estimated ValueThis is the price Wahi expects this property to sell for.
The calculation is powered by our Instant Home Value Estimate, which uses current market and property price trends to estimate your home’s value with a 90% accuracy rate.Not available
Price/Sqft$376/sqft
Est. Mortgage$2,018/mo
Maintenance fees$276/mo
Tax Amount (2024)$2,827/yr
Days On Market27 days
Description
Welcome to this beautifully appointed 2-storey townhouse in the sought-after community of Sage Hill. Featuring 2 spacious bedrooms, 2.5 bathrooms, and a double attached garage, this home perfectly blends comfort, style, and convenience. Step inside to a bright and airy living room with soaring ceilings and an abundance of natural light streaming through large, expansive windows. The open-concept main level showcases gorgeous vinyl flooring, a large dining area, and a contemporary kitchen complete with sleek white cabinetry, quartz countertops, a breakfast bar, and stainless-steel appliances—ideal for both everyday living and entertaining. Upstairs, you’ll find two generous primary suites, each with its own walk-in closet and private 4-piece ensuite, providing ultimate comfort and privacy. The convenient upper-floor laundry adds to the home’s thoughtful layout. The undeveloped basement offers excellent storage potential or future development options to suit your needs. Enjoy warm summer evenings on the spacious front patio, perfect for relaxing or hosting BBQs. Located close to shopping, dining, parks, and playgrounds, this home offers an unbeatable lifestyle in a thriving neighborhood. Whether you're looking for your next home or a fantastic investment opportunity, this property checks all the boxes. Don’t miss out—schedule your private viewing today!
Property Details
Interior
Features
Main Floor
Living Room
13`4" x 10`8"Kitchen
17`11" x 11`10"Dining Room
9`3" x 11`10"2pc Bathroom
4`8" x 4`10"Exterior
Features
Parking
Garage spaces 2
Garage type -
Other parking spaces 0
Total parking spaces 2
Property History
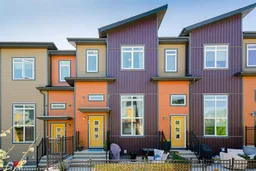 30
30