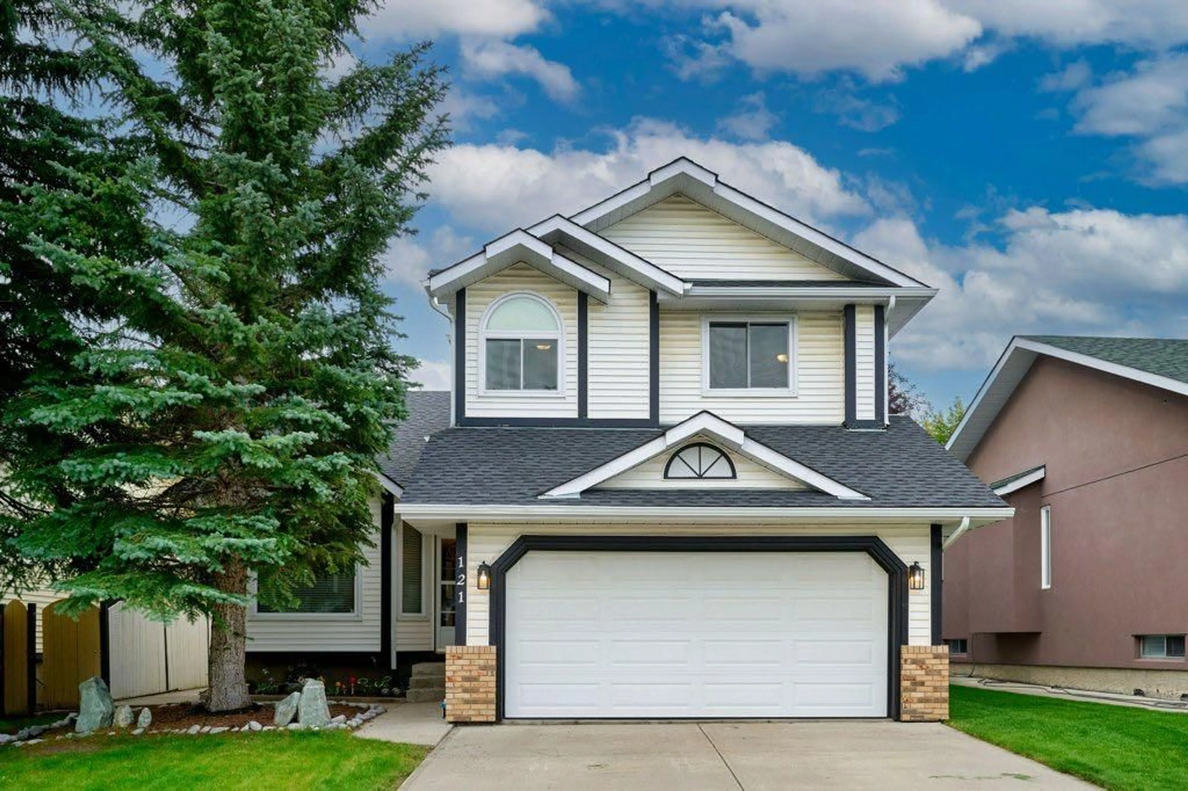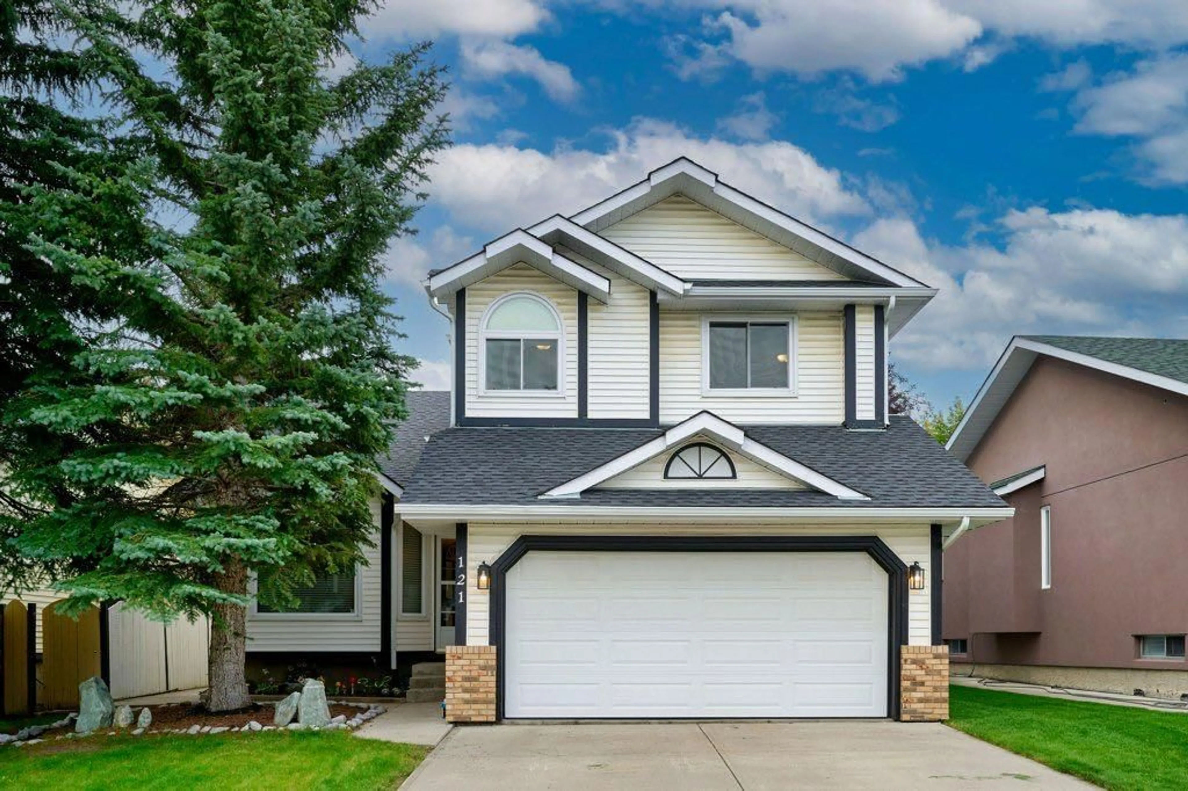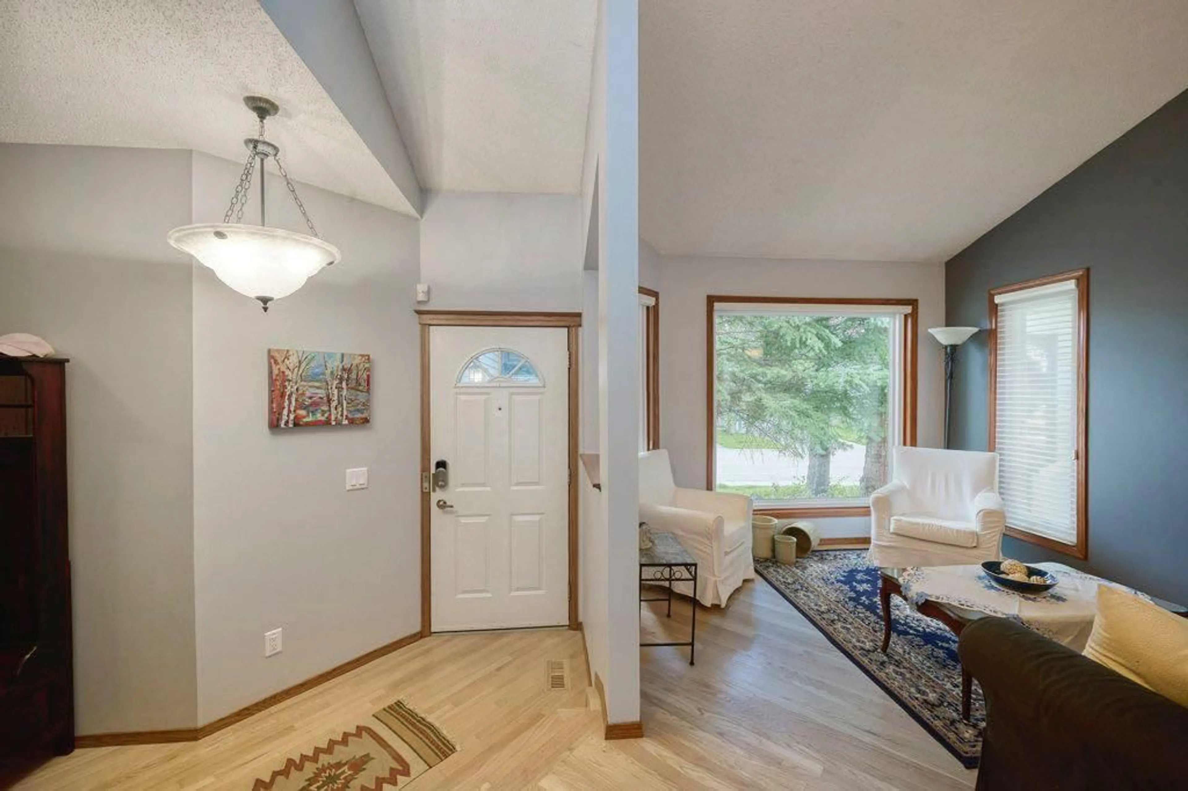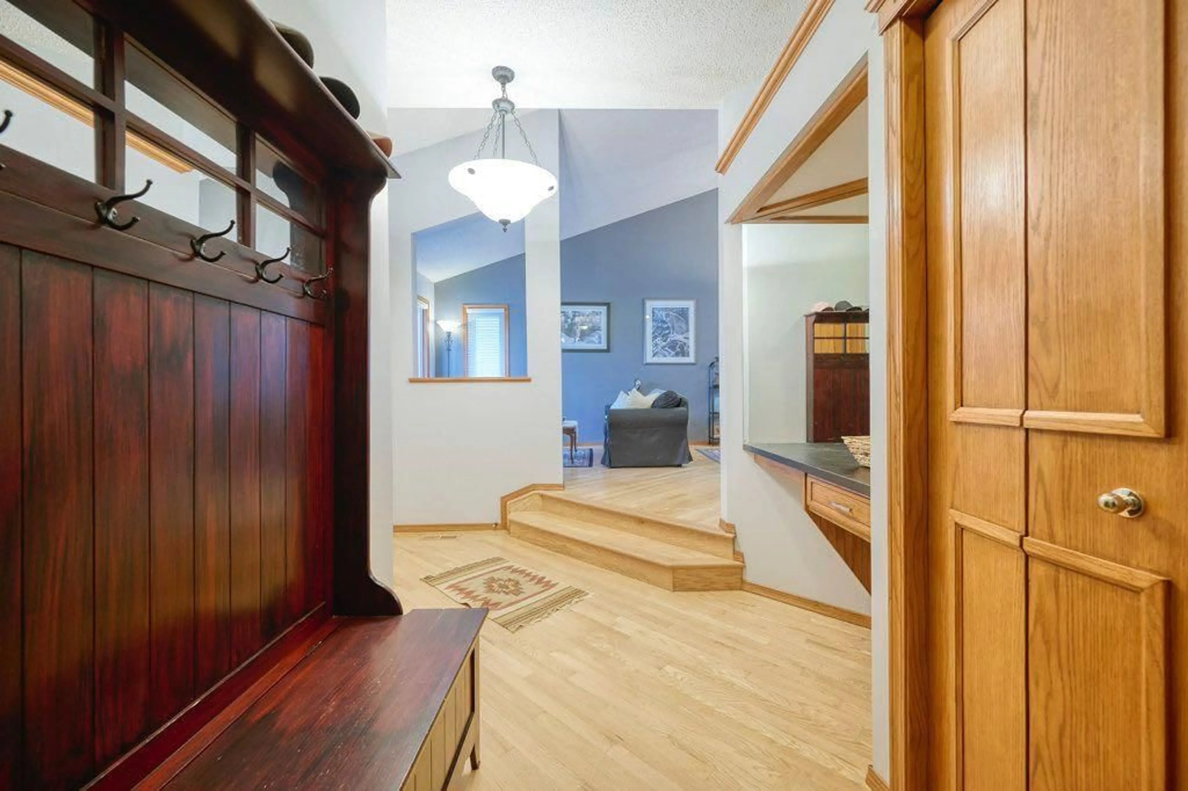121 Sandpiper Cir, Calgary, Alberta T3K 3R4
Contact us about this property
Highlights
Estimated valueThis is the price Wahi expects this property to sell for.
The calculation is powered by our Instant Home Value Estimate, which uses current market and property price trends to estimate your home’s value with a 90% accuracy rate.Not available
Price/Sqft$373/sqft
Monthly cost
Open Calculator
Description
Welcome to Sandstone! This beautifully updated 2-storey home offers 4 spacious bedrooms, 3.5 bathrooms, and over 2,866 sq. ft. of total living space — the perfect blend of comfort, function, and charm. Step inside to discover refinished hardwood floors, fresh paint throughout, and richly stained cabinetry that add timeless elegance. The bright and spacious living/dining room features soaring vaulted ceilings — ideal for entertaining and family gatherings. The chef's kitchen includes stainless steel appliances, a gas range with vented hood fan, plenty of cabinet space and sunny breakfast nook. The adjacent great room is warm and welcoming, with newer carpet, custom built-ins, and a cozy wood-burning fireplace with gas log lighter (just inspected for peace of mind). The main floor also features a large foyer, 2-piece powder room, and convenient laundry area. Upstairs, you’ll find two generously sized bedrooms, a full 4-piece bathroom, and a luxurious primary suite complete with a 5-piece ensuite, including a stunning soaker tub — your personal retreat! The fully developed lower level is perfect for guests, older children, or in-laws, offering a 4th bedroom, 3-piece ensuite, and a spacious recreation/games room. Additional highlights include: New roof (Oct 2024) Newer windows High-efficiency furnace Ample storage space Outside, enjoy the warmth of the sunroom, a large fenced backyard with 8x10 greenhouse, raised garden beds, RV gate, and back lane access. This home truly has it all — space, updates, and a prime location. Don't wait — make your move before fall!
Property Details
Interior
Features
Main Floor
Living Room
14`0" x 11`8"Dining Room
14`1" x 13`6"Breakfast Nook
8`6" x 15`0"Kitchen
9`6" x 10`11"Exterior
Features
Parking
Garage spaces 2
Garage type -
Other parking spaces 2
Total parking spaces 4
Property History
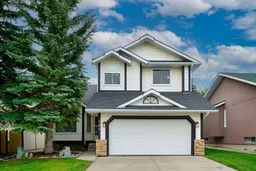 44
44
