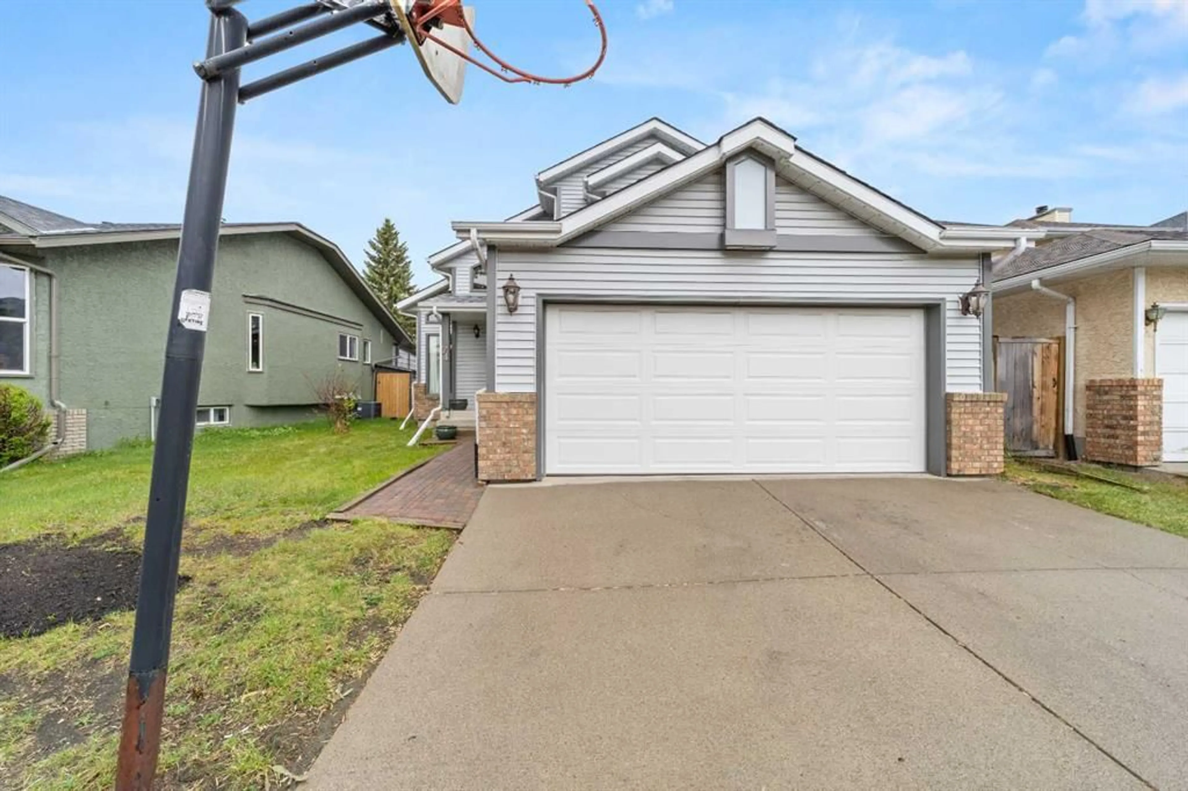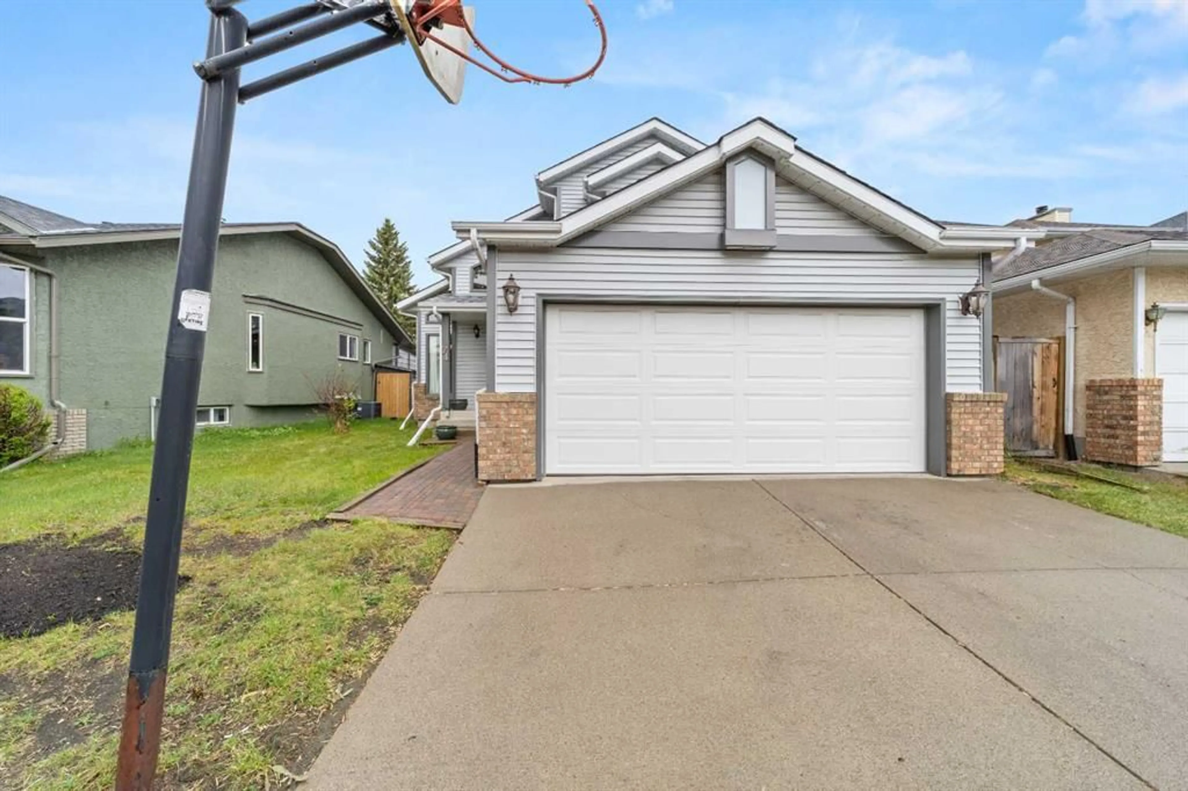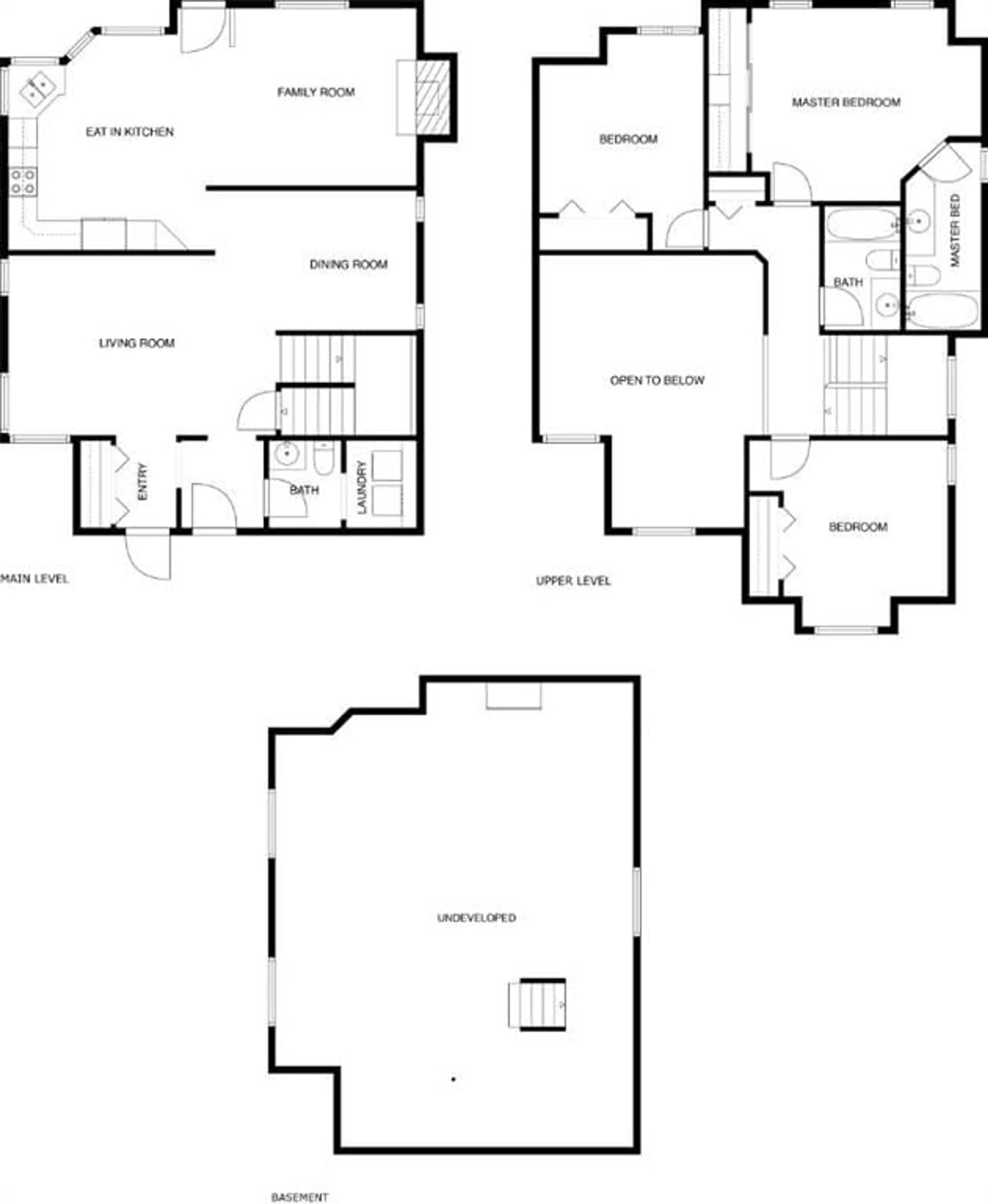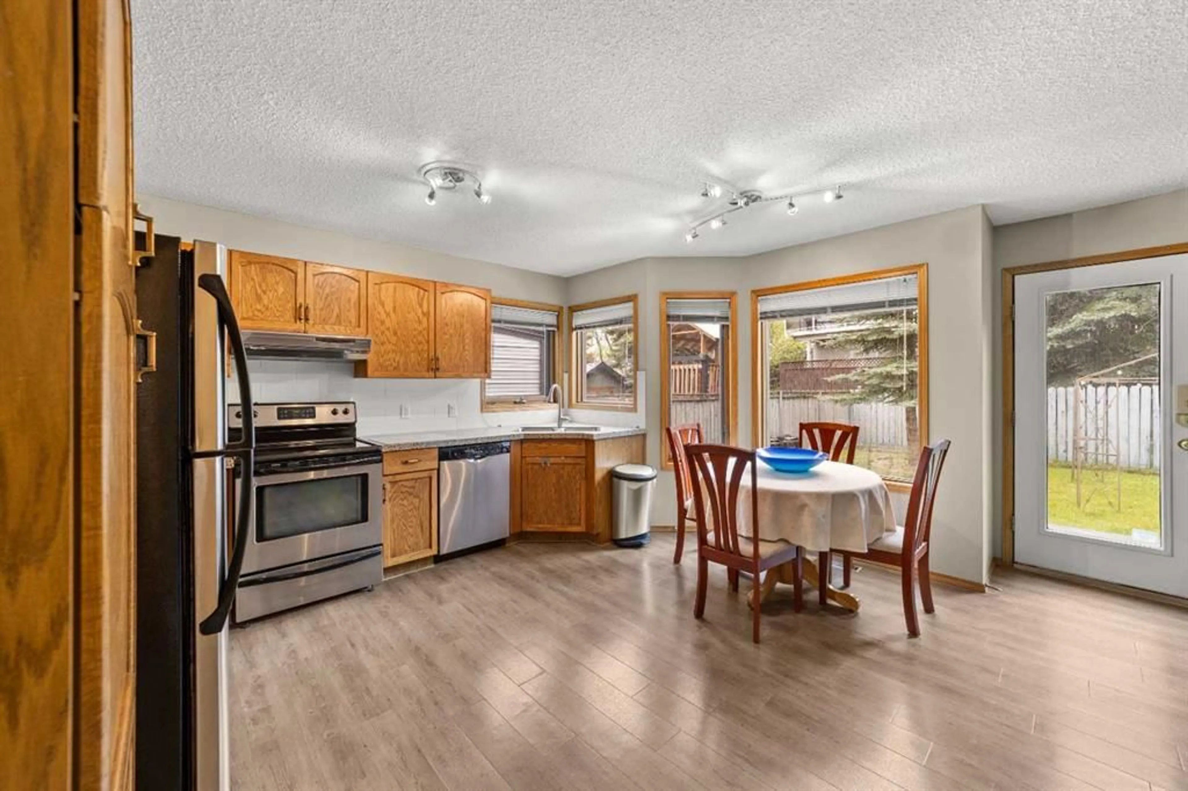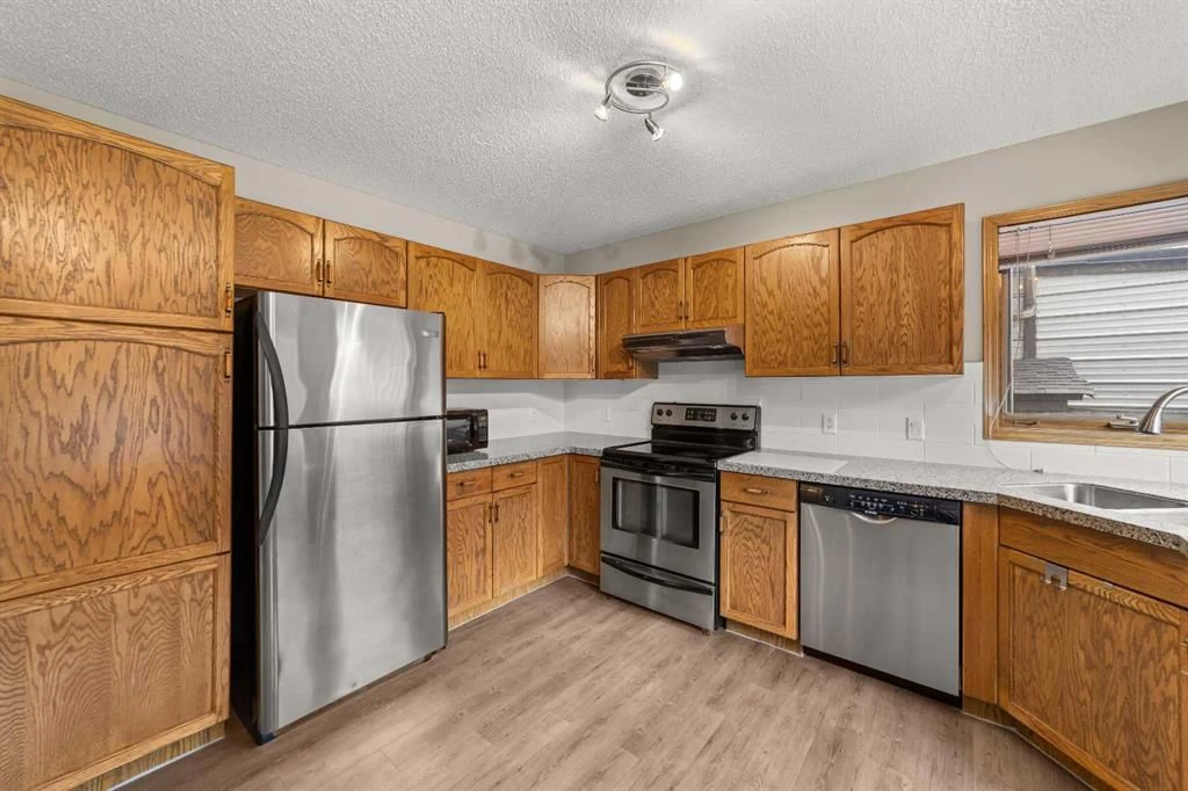74 Sandringham Way, Calgary, Alberta T3K 3V6
Contact us about this property
Highlights
Estimated ValueThis is the price Wahi expects this property to sell for.
The calculation is powered by our Instant Home Value Estimate, which uses current market and property price trends to estimate your home’s value with a 90% accuracy rate.Not available
Price/Sqft$380/sqft
Est. Mortgage$2,898/mo
Tax Amount (2024)$3,460/yr
Days On Market3 days
Description
OPEN HOUSE SATURDAY May 17, 2025 1:00 – 4:00 pm……Welcome to this beautifully maintained family home located just steps from a neighborhood playground and walking path and minutes from Nose Hill Park and two elementary schools in the sought-after community of Sandstone Valley. This spacious residence has a unique floor plan that features 3 generously sized bedrooms and 2.5 upgraded bathrooms, offering comfort and functionality for the whole family. The formal living room boasts a soaring ceiling, filling the space with natural light and creating an inviting atmosphere. The heart of the home is the cozy family room with a wood-burning fireplace, which provides the perfect setting for relaxing evenings. Enjoy the versatility of both an eat-in kitchen and a formal dining room, ideal for everyday meals and special occasions. Convenient main floor laundry adds to the home's practicality. Step outside to a covered rear deck and south backyard with fire pit, perfect for year-round outdoor living and entertaining. Upgrades worth noting include: new shingles, siding, and aluminum cladding which are being installed, before the end of May 2025, a new garage door and west side fence just installed, tiling with moisture resistant drywall in the two main baths, recently built deck, and an exterior glow light system that creates an enhanced exterior ambiance. This home truly has it all—comfort, space, style, and a fantastic location close to schools, parks, and amenities. Call your favorite agent, come have a look!
Upcoming Open House
Property Details
Interior
Features
Upper Floor
4pc Bathroom
8`3" x 4`11"Bedroom - Primary
13`8" x 13`2"4pc Ensuite bath
10`8" x 4`11"Bedroom
12`8" x 10`9"Exterior
Features
Parking
Garage spaces 2
Garage type -
Other parking spaces 2
Total parking spaces 4
Property History
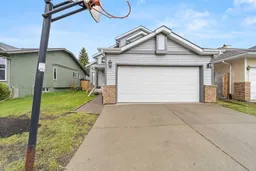 31
31
