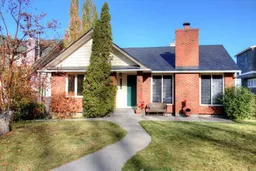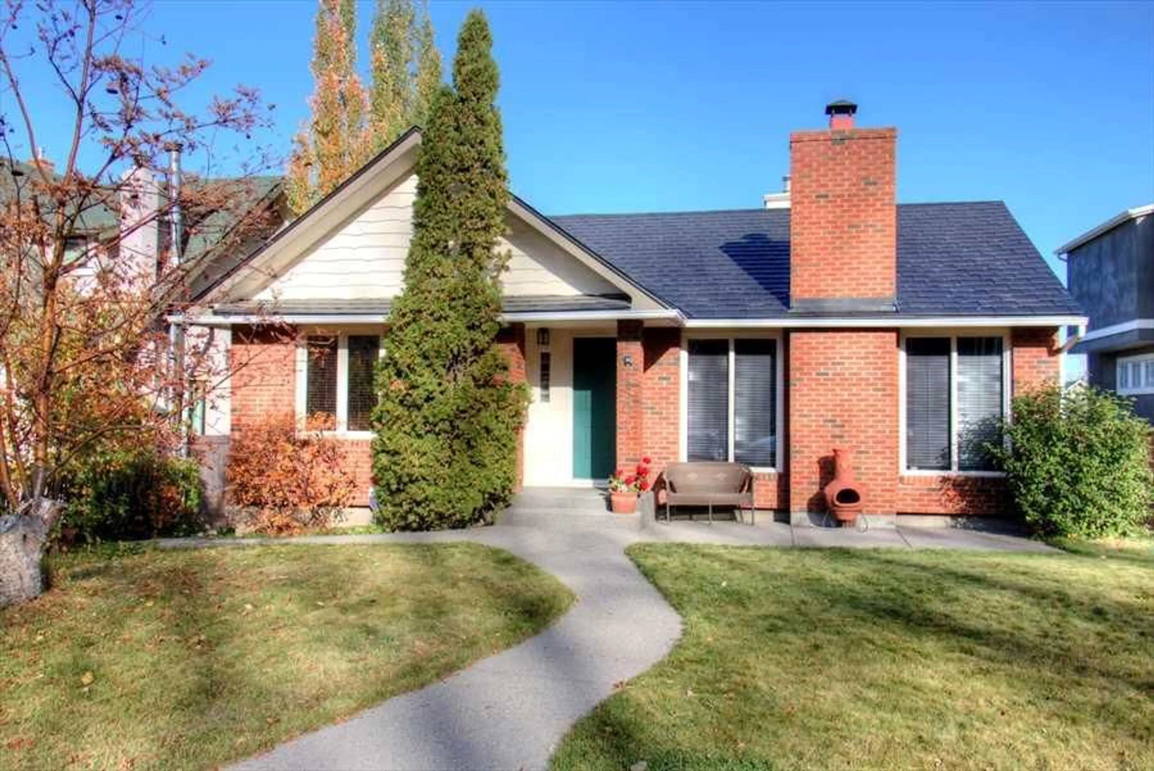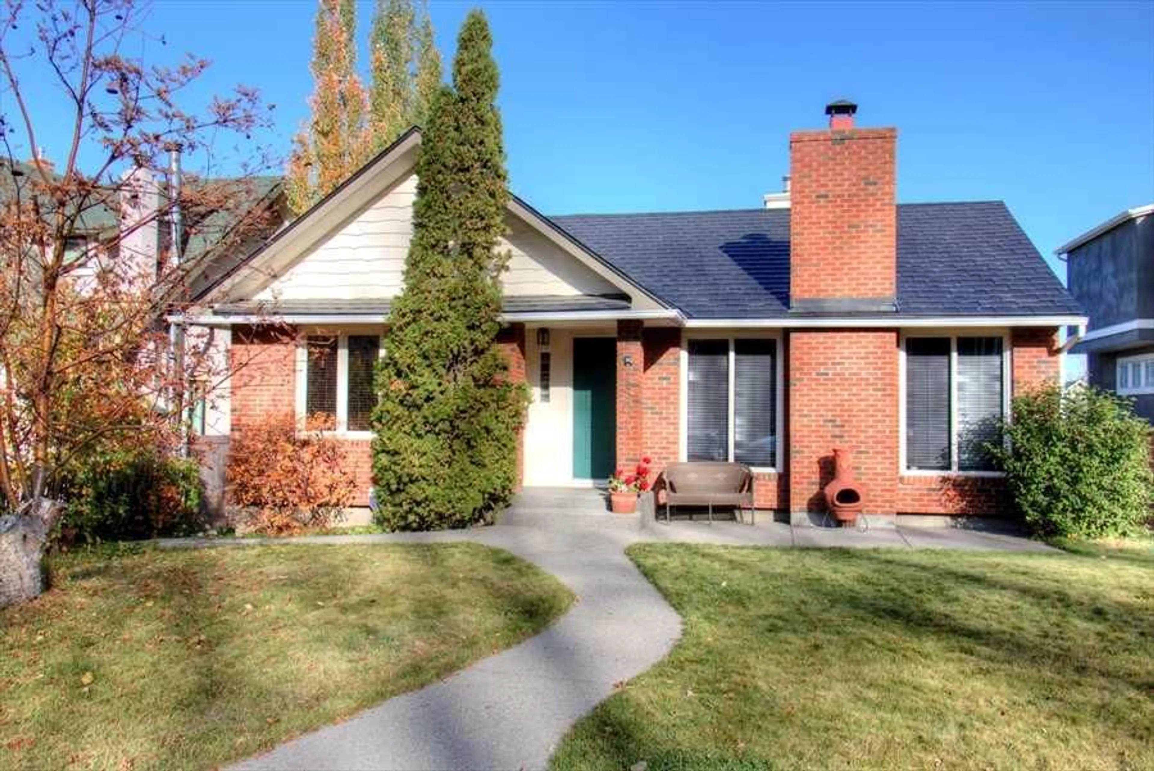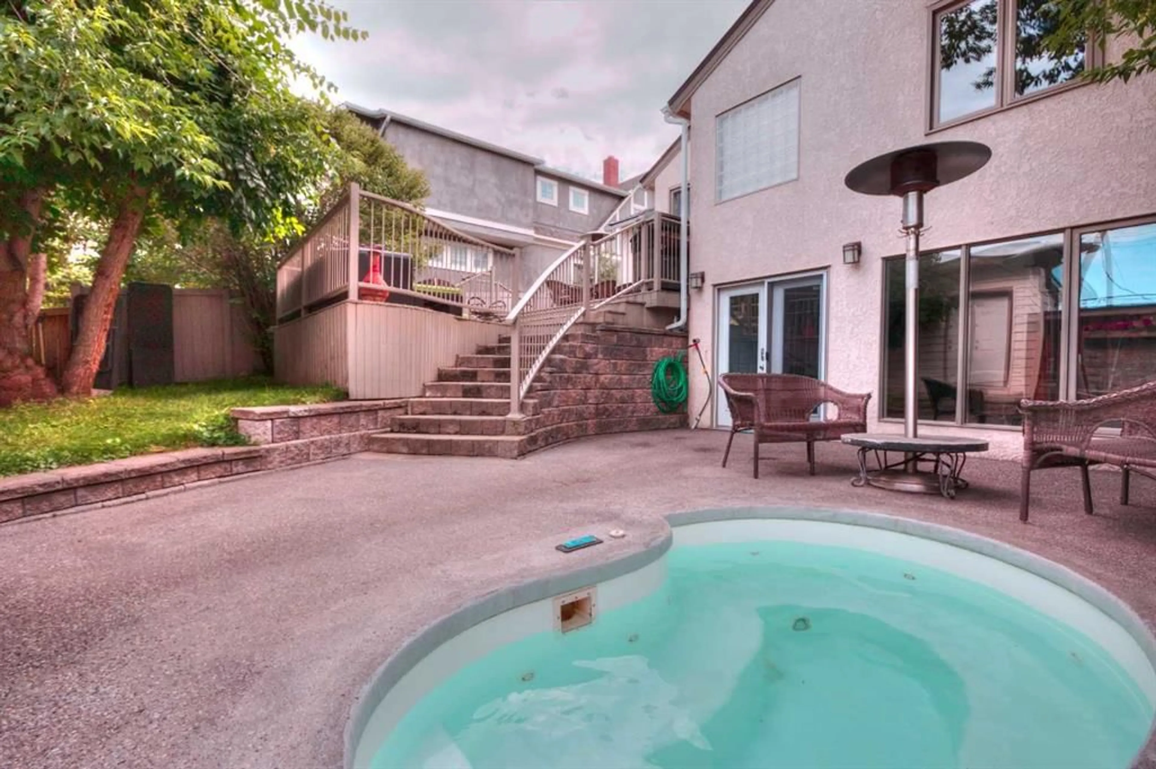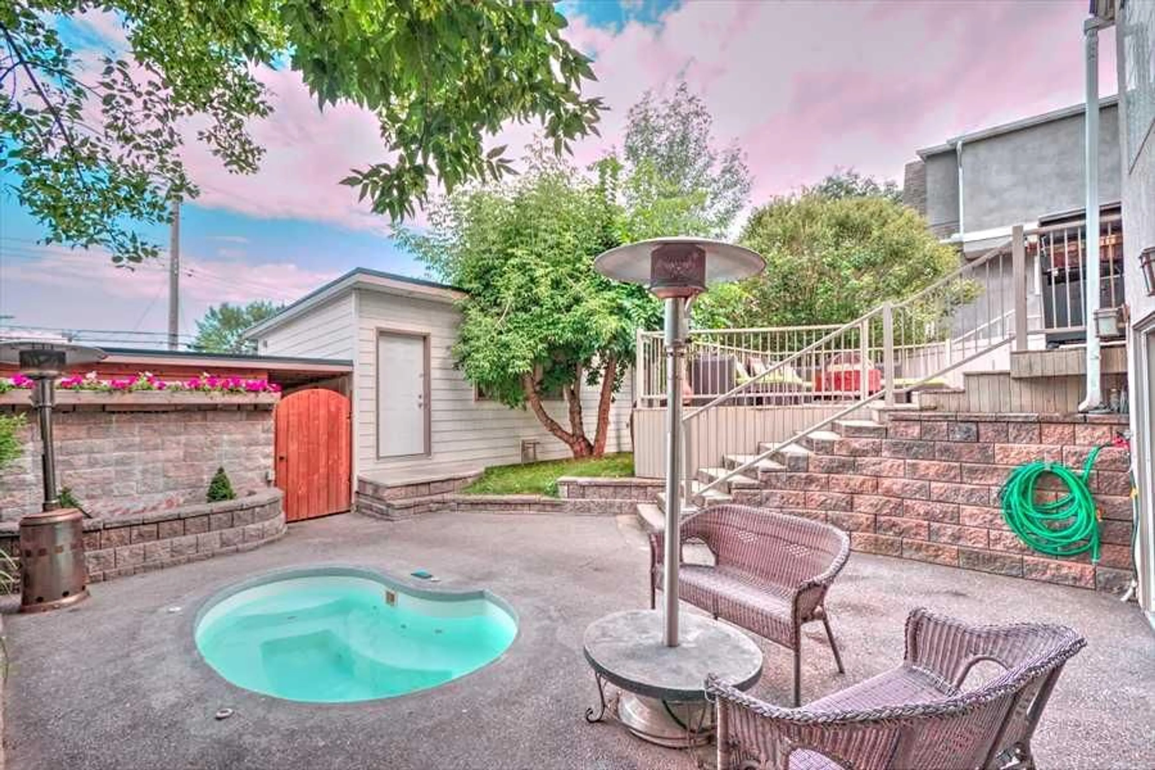1604 Scotland St, Calgary, Alberta T3C 2L5
Contact us about this property
Highlights
Estimated valueThis is the price Wahi expects this property to sell for.
The calculation is powered by our Instant Home Value Estimate, which uses current market and property price trends to estimate your home’s value with a 90% accuracy rate.Not available
Price/Sqft$998/sqft
Monthly cost
Open Calculator
Description
City View from Walkout Bungalow. Beautiful private east back yard . Hot tub built into the exposed aggregate patio with raised deck with custom curved railings. Sidewalks all replaced, and roughed in for snow melt radiant heat system to clear snow automatically. Extensively renovated kitchen with Dark chocolate granite that shines with blue flecks in the large feature cherry kitchen with hand laid pebble back splash. Stainless downdraft gas range, built in wall oven. Hand painted modern metallic doors with original 40s restored glass knobs and brass hardware. The living room feature wall has beautiful big windows that do not look on to a home on the other side of the street.. the feature wall has imperador dark marble hearth and mantle.. dark oak accents with hidden wire for TV mount over real wood burning fireplace with log lighter. Large 22 x 10 ft master suite featuring multi-jet shower system, 10 ml glass doors and ready and roughed in for steam shower. Custom shallow vanity, and over mount porcelain sinks. 2 Way gas fireplace above waterfall fill jetted tub, all done in imperador light marble stone. Large master closet with stackable laundry in the walk in closet as well as a second laundry downstairs. All new plumbing throughout the home, .pex and PVC, Electrical upgrades include new main panel in garage and no overhead power lines. Aluminum roof will last another 50 years making it cool in the summer as it does not transfer heat. Low maintenance vinyl fencing needs no painting.. 2 and a half car garage with 8 ft door is heated with RV PARKING IN CARPORT featuring 33 ft of length 11 ft 3 inch height. WORK FROM HOME in your detached office over the garage 20 x 11 (not included in square footage) that's in floor heated. STEEP LOT , The two doors on the garage that are accessible from the back yard are to the office space and shed space above the parking area. Most windows replaced with combo vinyl and aluminum clad windows. Fully re-insulated in renovation with home energy grant. There's much more in the virtual tour link!
Property Details
Interior
Features
Main Floor
Living Room
17`1" x 14`0"Dining Room
11`0" x 9`9"Kitchen With Eating Area
17`0" x 8`0"Bedroom
12`0" x 11`3"Exterior
Features
Parking
Garage spaces 2
Garage type -
Other parking spaces 1
Total parking spaces 3
Property History
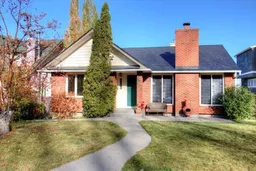 49
49