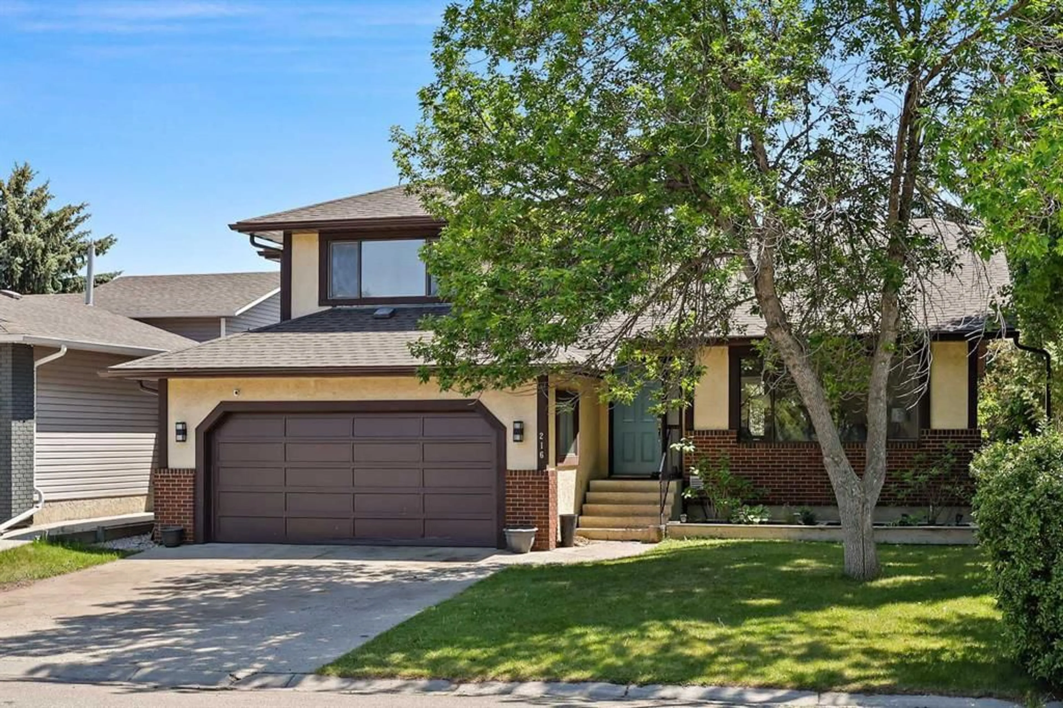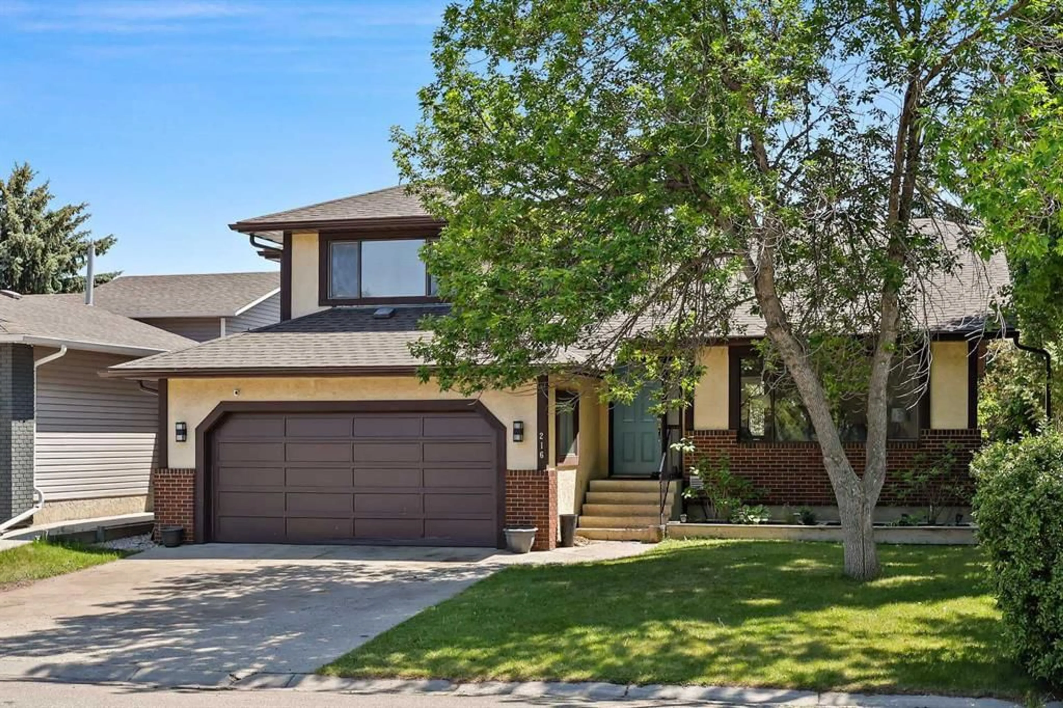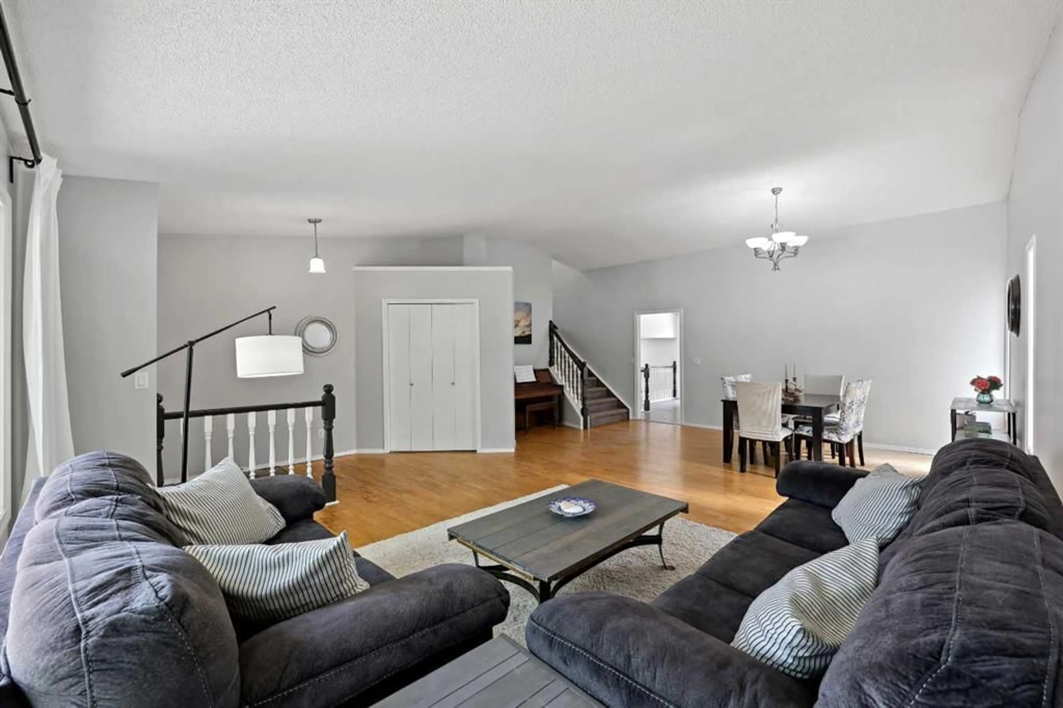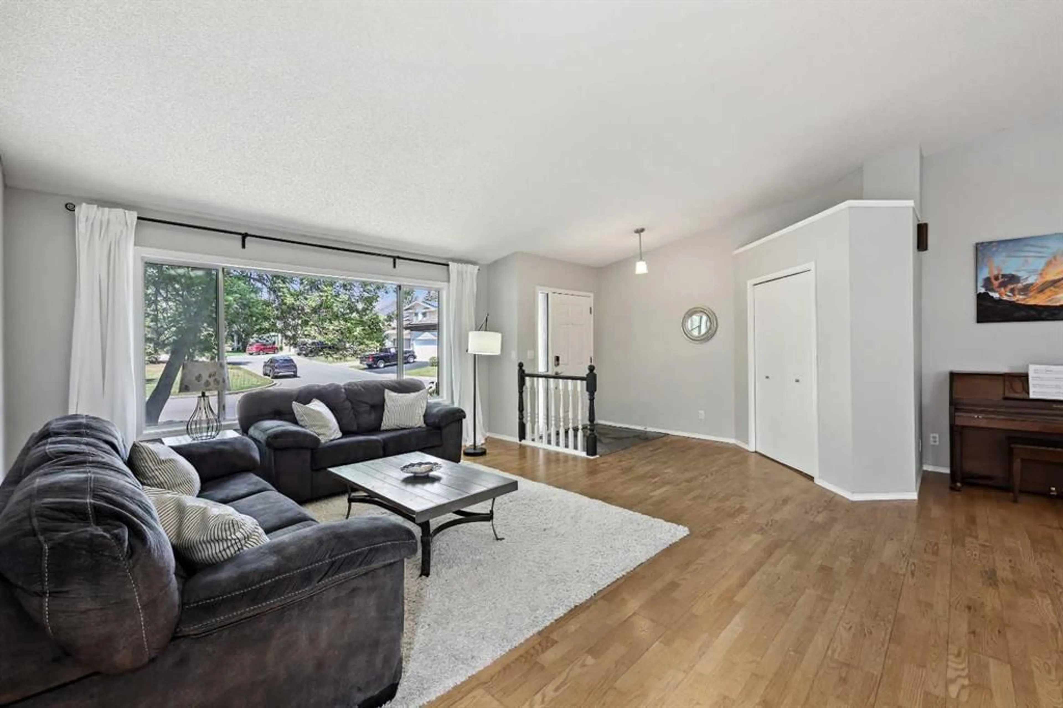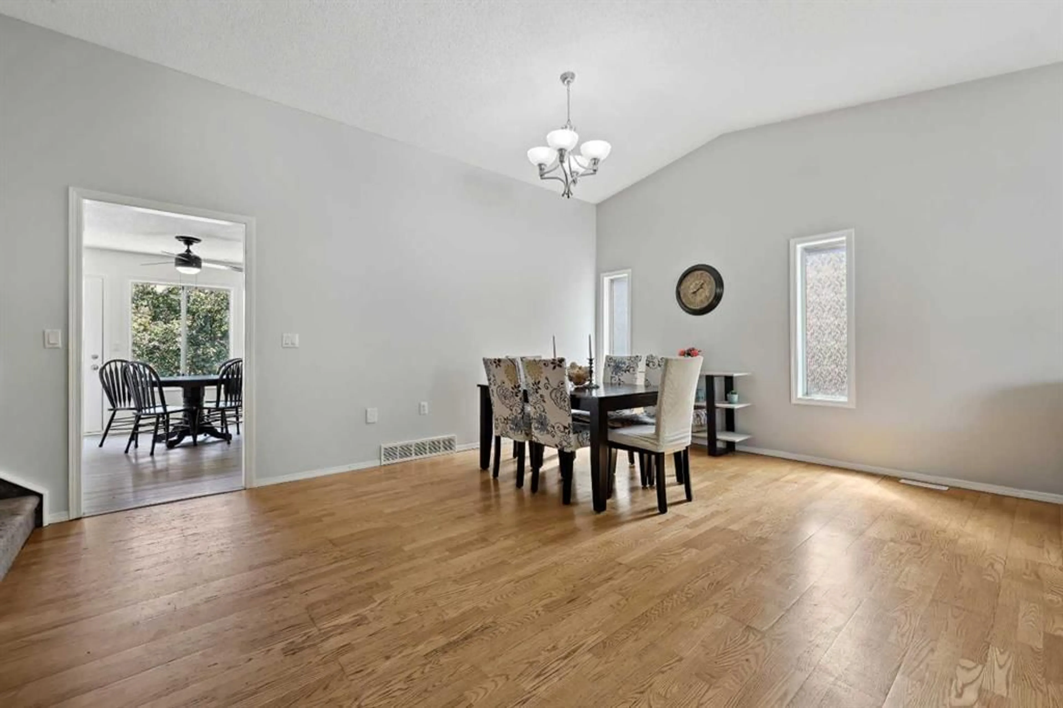216 Scenic Hill Close, Calgary, Alberta T3L 1P3
Contact us about this property
Highlights
Estimated ValueThis is the price Wahi expects this property to sell for.
The calculation is powered by our Instant Home Value Estimate, which uses current market and property price trends to estimate your home’s value with a 90% accuracy rate.Not available
Price/Sqft$328/sqft
Est. Mortgage$3,221/mo
Tax Amount (2025)$4,527/yr
Days On Market6 days
Description
Discover the perfect blend of comfort and convenience in this beautiful 2,975sf (developed) family home located in the serene community of Scenic Acres. This residence offers so much for a fulfilling lifestyle. **Spanning the south side of the house is the open kitchen and dining area, skirted by the family room, where natural light pours in, creating an inviting atmosphere for family meals and gatherings. A fireplace is the charming focal point, perfect for cozy evenings-not that we’re worried about those right now! **Since it’s summer, let’s talk about the spacious yard complemented by a large deck, inviting you to enjoy outdoor living. Host summer barbecues or unwind under the stars in this private retreat. **With 4 bedrooms above grade, plus 4 bathrooms, there's plenty of space for everyone. The primary bedroom offers a spa-like retreat with dual vanities for added convenience. **Enjoy excellent access to major roadways and the CTrain. Shopping, dining, and entertainment options are within easy reach. This location combines suburban tranquility with urban convenience. **As part of the Enhanced Landscape Maintenance program with the City of Calgary, Scenic Acres is known for its beautiful, well-maintained surroundings. Enjoy the lush landscapes and green spaces that add beauty to your everyday life. **This home is more than just a place to live; it’s a lifestyle. Come and experience the perfect balance of elegance, functionality, and community in Scenic Acres. Make this your new home today and start creating lasting memories!
Property Details
Interior
Features
Main Floor
Living Room
15`10" x 14`5"Family Room
20`1" x 13`0"Kitchen
10`11" x 9`9"Dining Room
16`10" x 9`9"Exterior
Features
Parking
Garage spaces 2
Garage type -
Other parking spaces 2
Total parking spaces 4
Property History
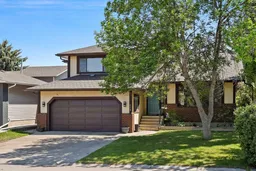 35
35
