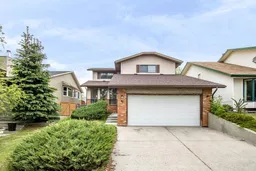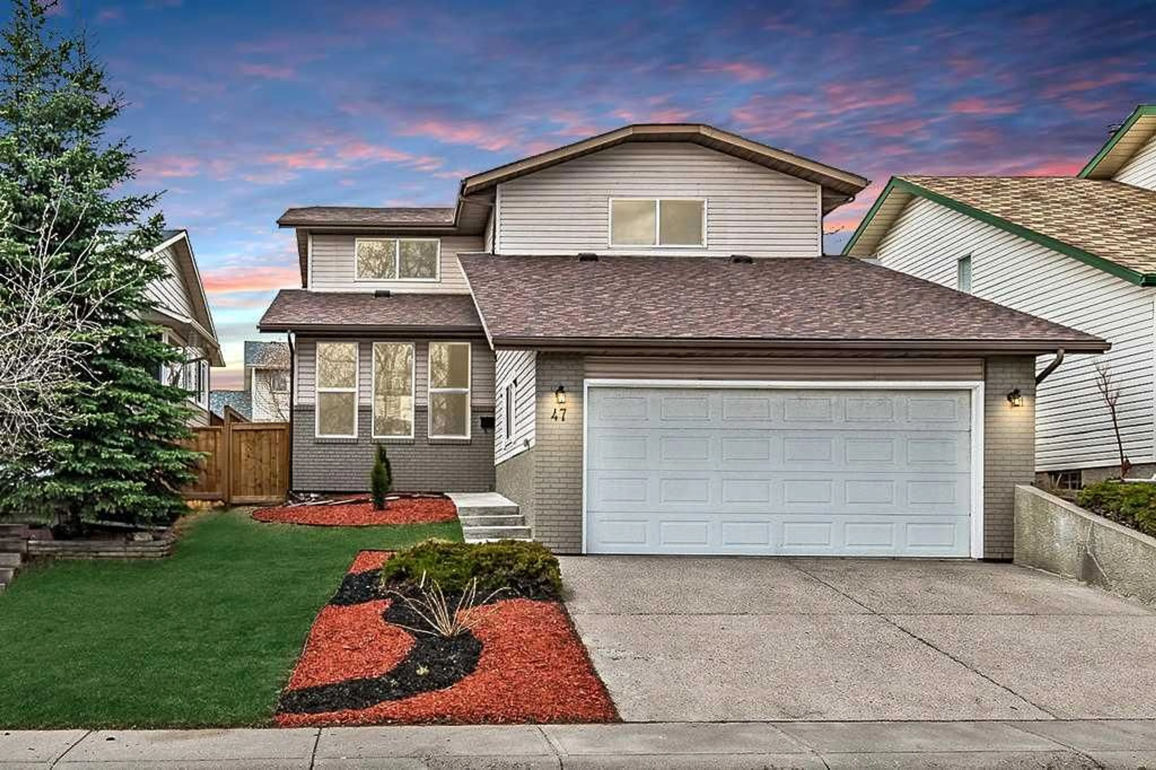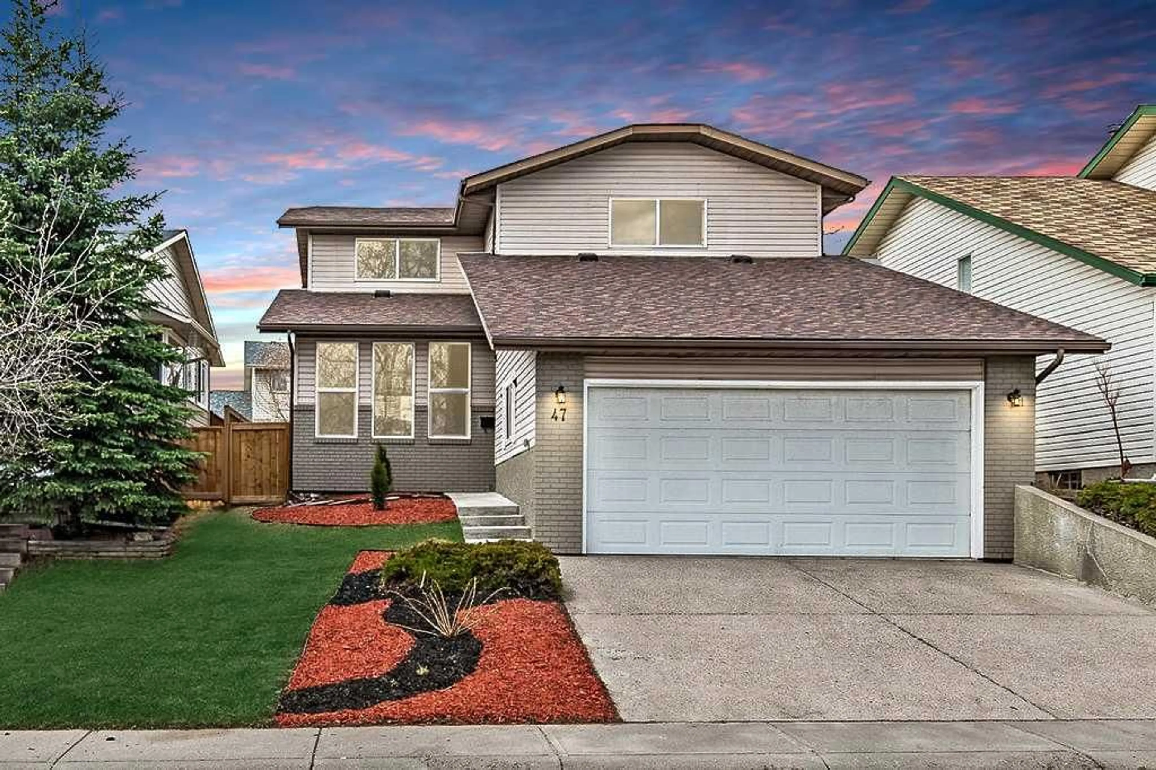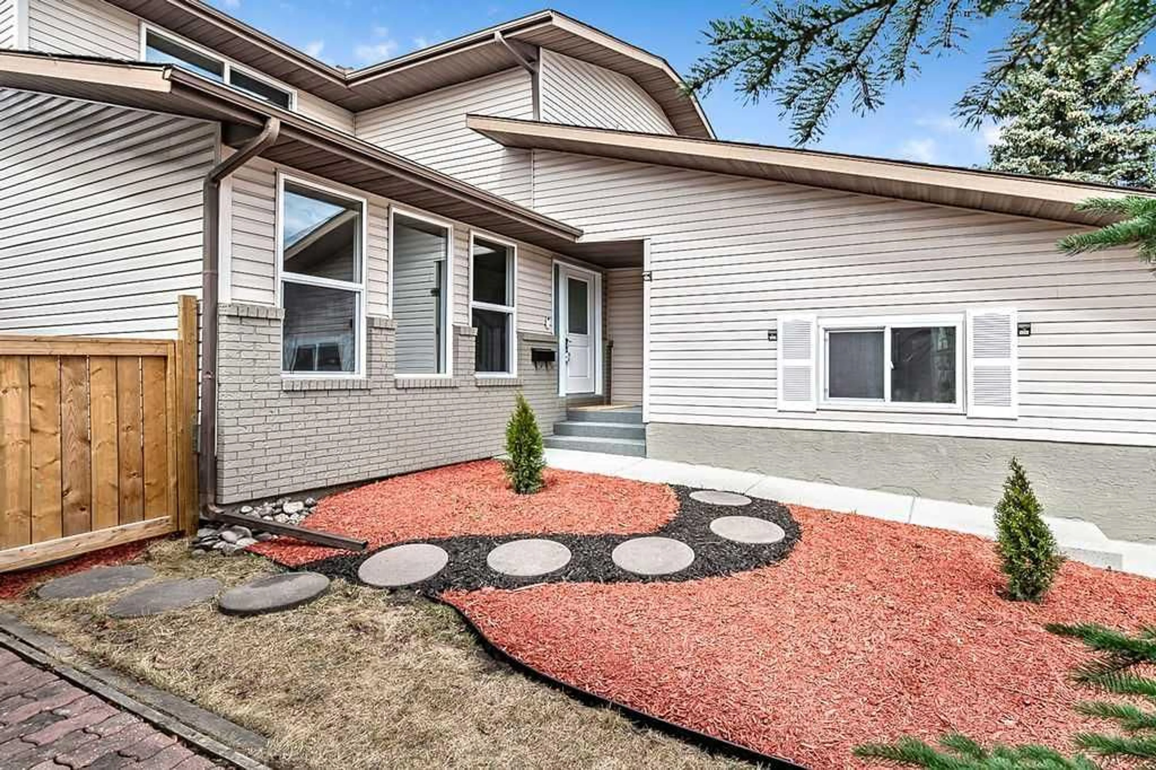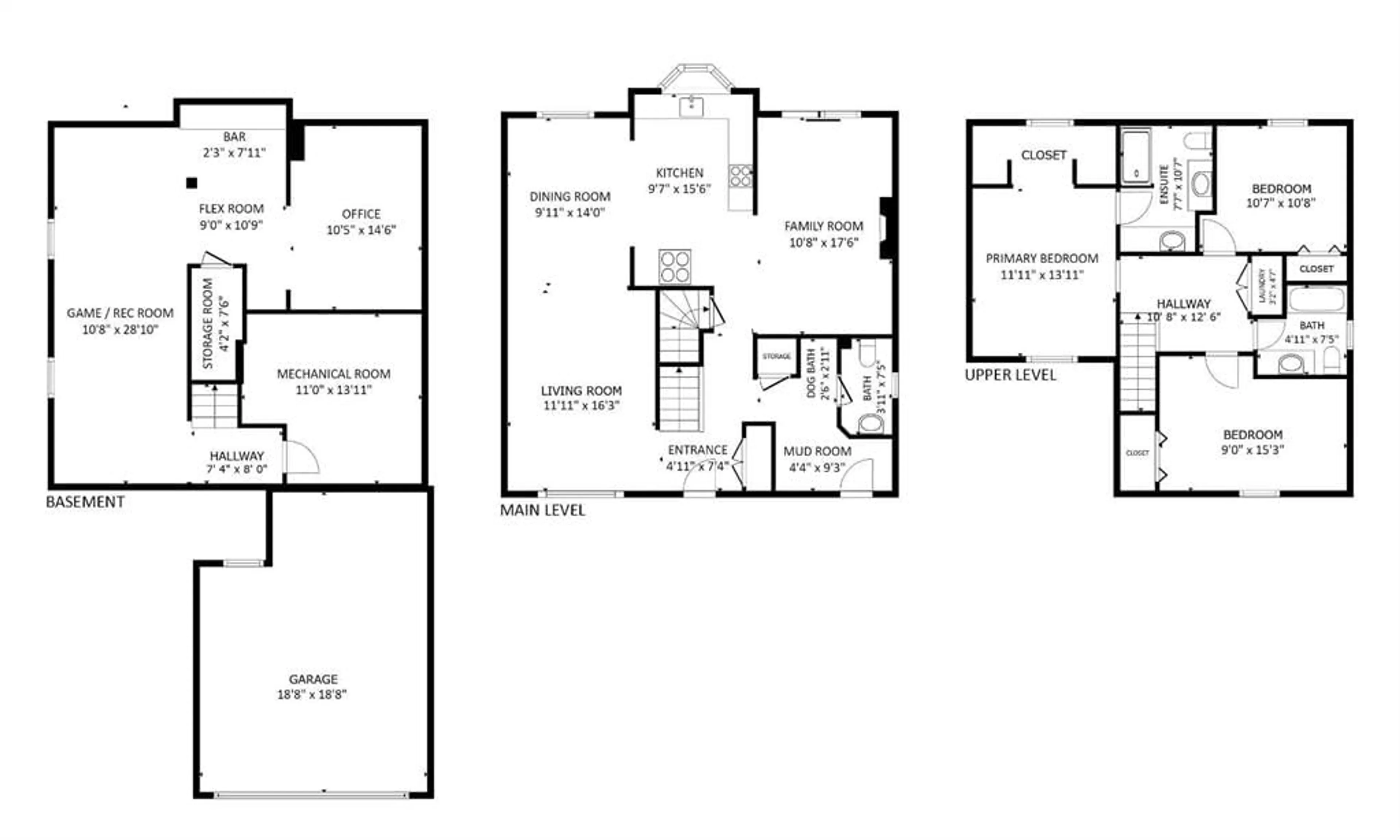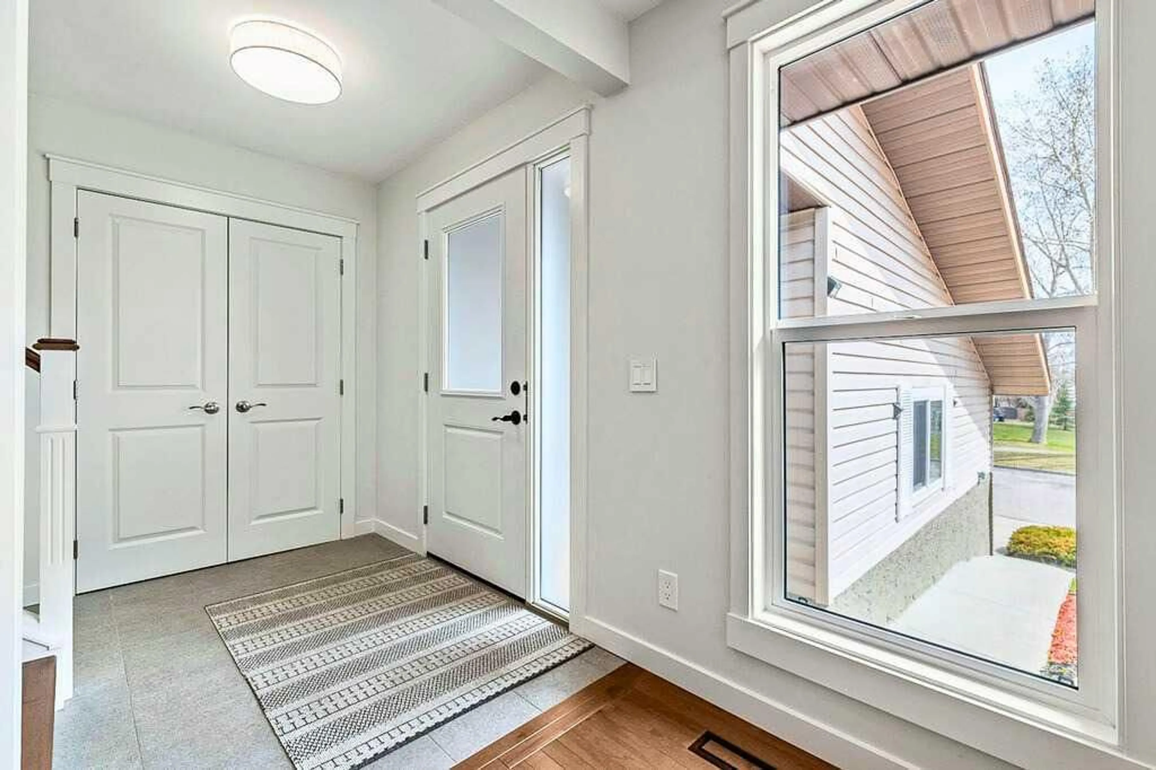47 Scenic Green, Calgary, Alberta T3L 1A1
Contact us about this property
Highlights
Estimated ValueThis is the price Wahi expects this property to sell for.
The calculation is powered by our Instant Home Value Estimate, which uses current market and property price trends to estimate your home’s value with a 90% accuracy rate.Not available
Price/Sqft$454/sqft
Est. Mortgage$3,650/mo
Tax Amount (2024)$3,641/yr
Days On Market7 days
Description
Open House: May 10, 12-2pm. OPEN CONCEPT MAIN FLOOR | FULLY DEVELOPED BASEMENT | CUSTOM SMART KITCHEN | SOLID MAPLE HARDWOOD FLOORING | BUILT-IN DOG WASH | EV CHARGER READY GARAGE | SMART HOME INTEGRATION | PRIMARY BEDROOM RETREAT Welcome to a home where thoughtful upgrades meet everyday functionality! Walls have been opened to create a bright modern flow between the kitchen, living, and dining spaces—perfect for families and effortless entertaining. The custom-designed kitchen features deep pull-out shelving, quartz counters, smart LG appliances, and 20-amp upgraded circuits for all your favourite gadgets. Solid maple hardwood floors add warmth and durability, along with bullnose stair nosings and smooth transitions that make every step comfortable. Tech lovers will appreciate the built-in smart hub displays, wall-mounted speakers, smart switches, and Nest-compatible thermostats—all designed to let you control lighting, media, and climate with your phone or voice, so you can stay cozy in bed without lifting a finger. Upstairs, the primary suite is a retreat with redesigned closet flow, a gorgeous enlarged ensuite, and smart integrations like sleep tracking, alarms, ambiance, and nearly limitless other features. Enjoy the convenience of full-size laundry right on the bedroom level—no more hauling baskets up and down stairs! The fully finished basement offers endless flexibility with infrastructure for a ceiling-mounted projector, a wet bar with wine cooler, and smart lighting for movie nights or hosting friends. The side entry features a pet owner's dream: a built-in tiled dog wash station! You’ll love nearby Bowmont Park and several other off-leash areas offering river access and fenced dog play zones. Composite decking is built for many years of low-maintenance winters, paired with a new privacy wall, updated fencing, and fresh landscaping. The garage is insulated and workshop- and EV-charger-ready with a 220V 50-amp subpanel. Located across from a large park and just a short commute to Foothills Hospital and Alberta Children’s Hospital, this fully renovated home could be the perfect fit for a busy professional or young family seeking modern comfort close to work and nature. Please enjoy a virtual tour of this home by clicking the 3D tour icon.
Upcoming Open House
Property Details
Interior
Features
Main Floor
Entrance
4`11" x 7`4"2pc Bathroom
Kitchen
9`7" x 15`6"Dining Room
9`11" x 14`0"Exterior
Features
Parking
Garage spaces 2
Garage type -
Other parking spaces 2
Total parking spaces 4
Property History
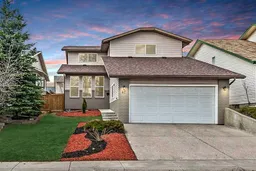 39
39