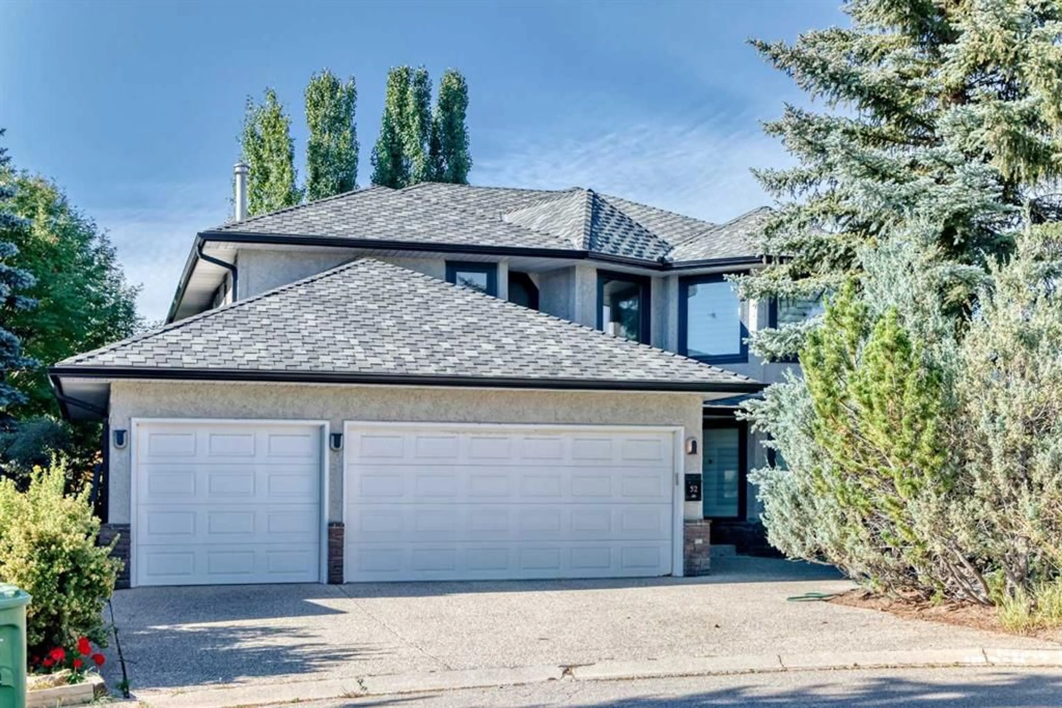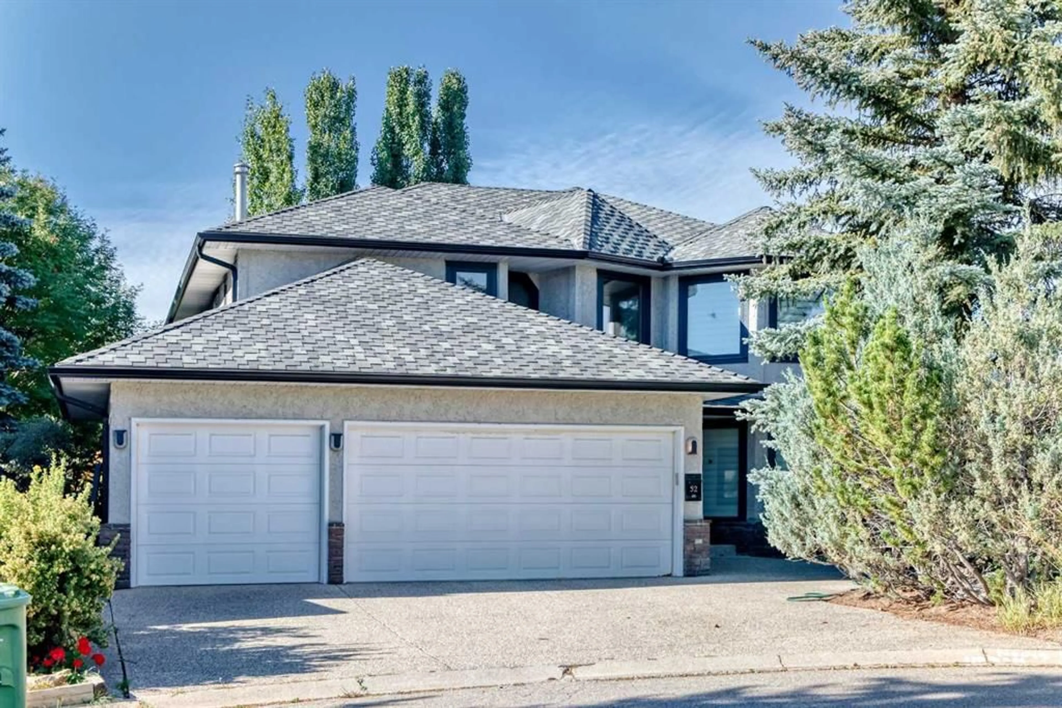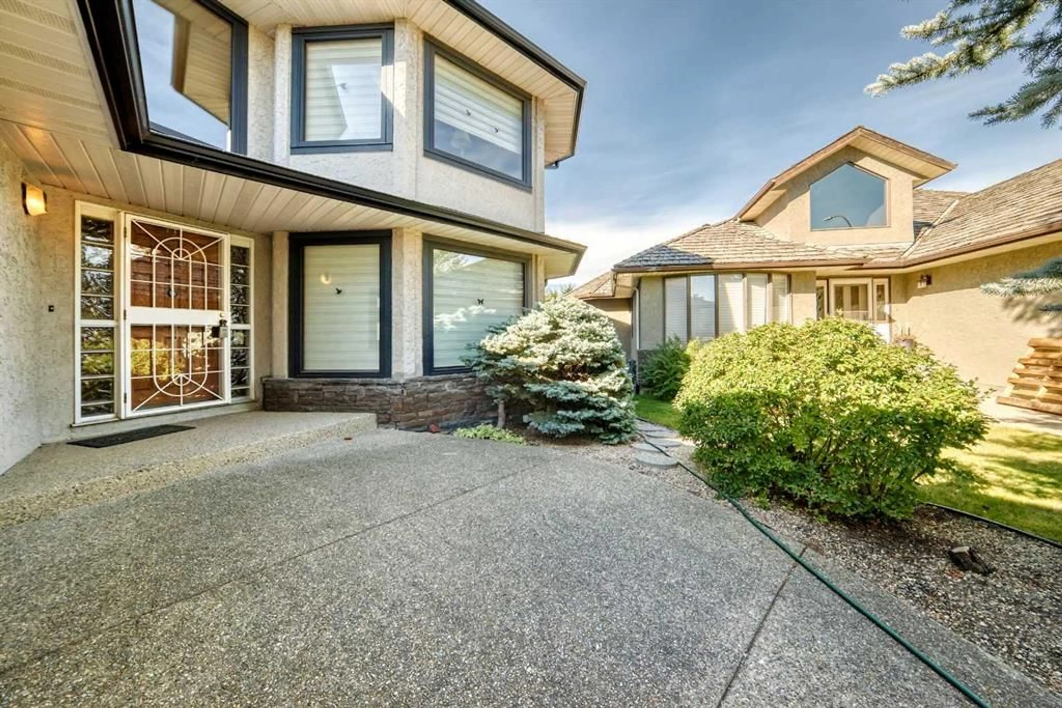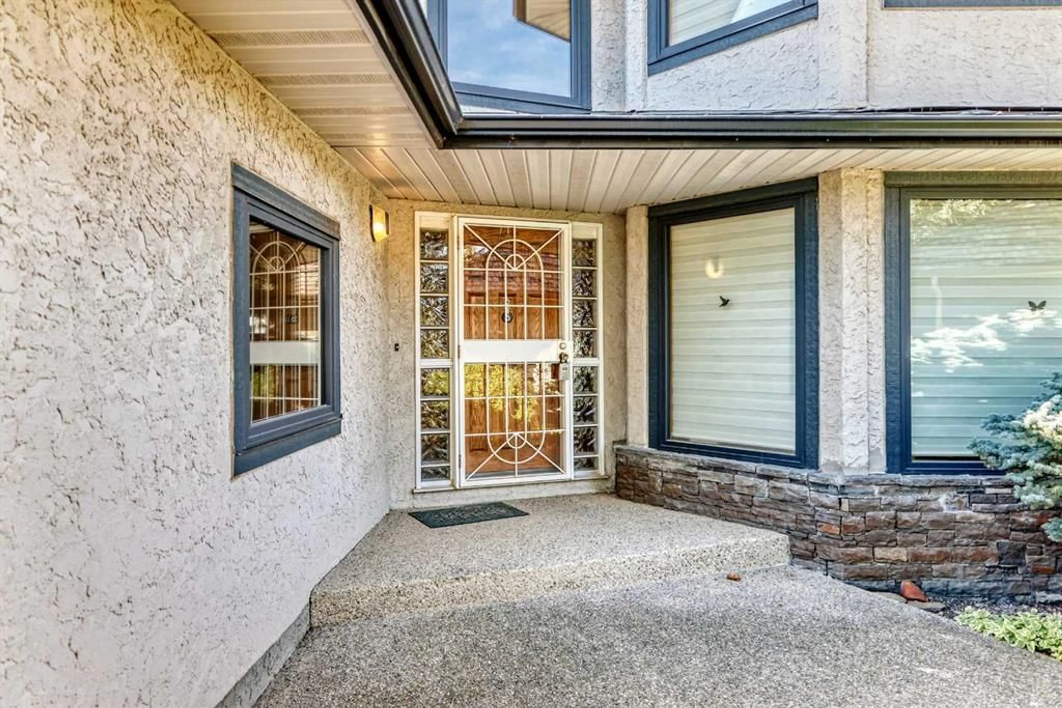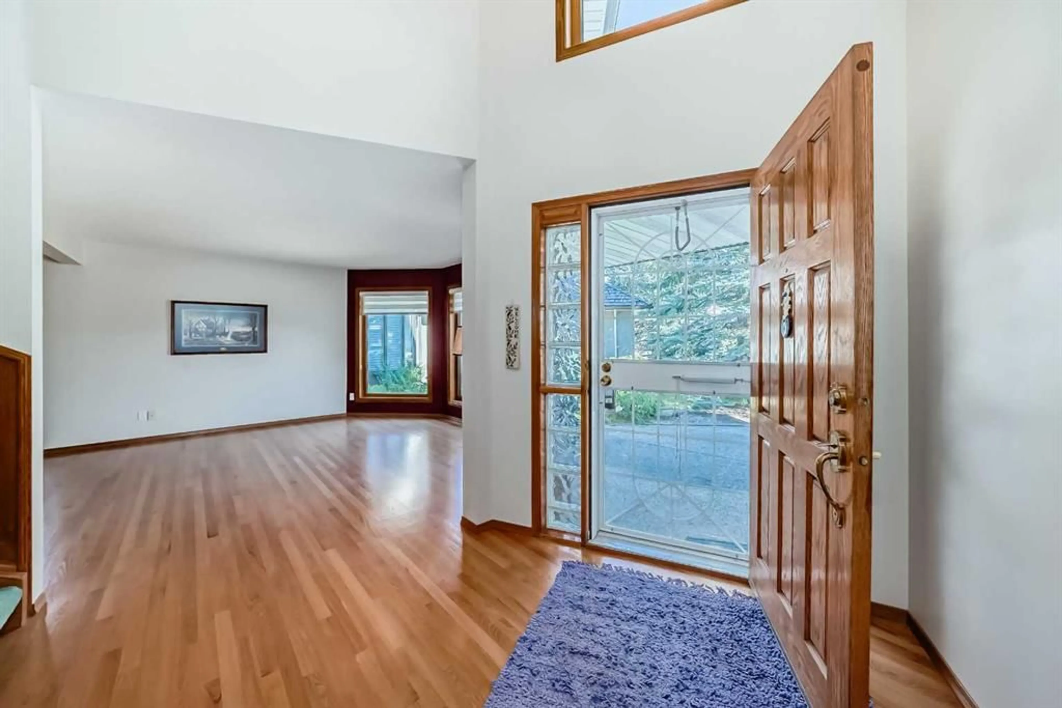52 Scenic Ridge Pl, Calgary, Alberta T3L 1V3
Contact us about this property
Highlights
Estimated valueThis is the price Wahi expects this property to sell for.
The calculation is powered by our Instant Home Value Estimate, which uses current market and property price trends to estimate your home’s value with a 90% accuracy rate.Not available
Price/Sqft$409/sqft
Monthly cost
Open Calculator
Description
Welcome to a wonderfully located 2 storey on a quiet cul de sac. This large family home has been superbly maintained over the past 30 years. The furnace has was updated, along with the boiler, and new triple pane windows were done in 2023. The main floor has an open floor plan with an updated kitchen 10+ years ago. Granite counter tops, high end SS appliances, and a large island. A large living room with a wood burning fireplace off the kitchen. An expansive deck that looks west! There is a triple car garage (26x26ft), laundry room and 3 piece also on the main floor. The upper level has a huge master bedroom with a walk in closet, additional room with options and a 5 piece ensuite. There are 2 additional bedrooms and a 4 piece bathroom with dual sinks. The lower level is a walkout basement with a huge rec room. There is a sizable bedroom along with a 3 piece bath. The entire floor is heated with an updated boiler that has regularly been serviced. The backyard is huge and has a lot that is very large for the community. Don't miss this rare opportunity!
Property Details
Interior
Features
Main Floor
Entrance
13`9" x 13`1"Living Room
15`1" x 14`10"Dining Room
12`0" x 16`2"Family Room
16`11" x 16`8"Exterior
Features
Parking
Garage spaces 3
Garage type -
Other parking spaces 3
Total parking spaces 6
Property History
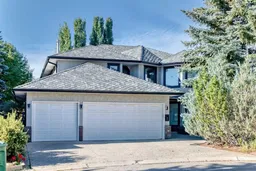 50
50
