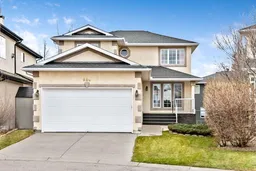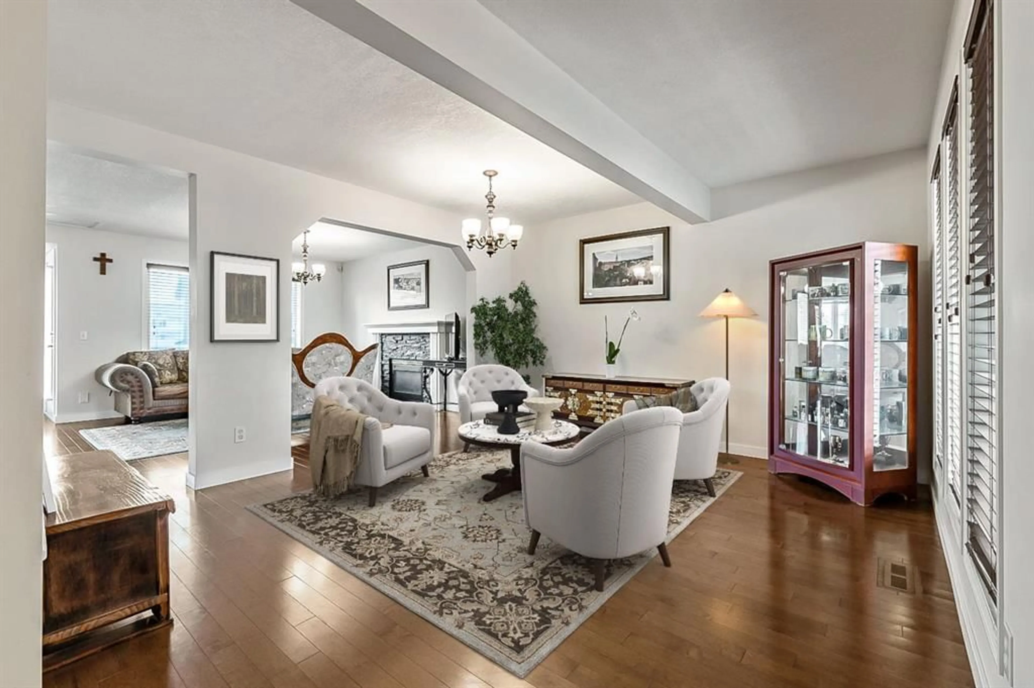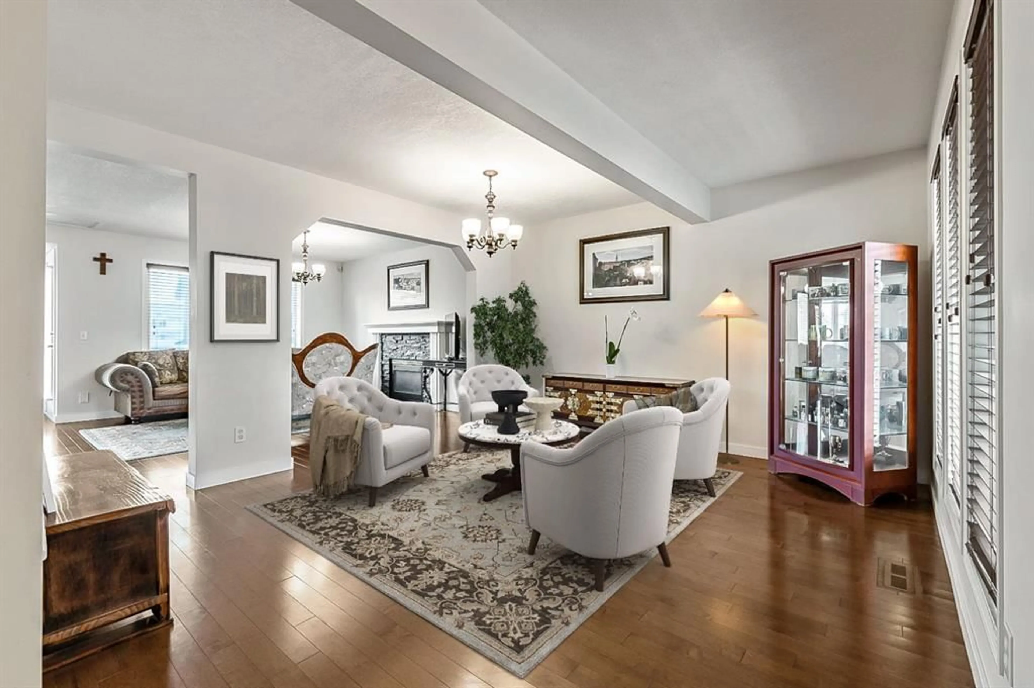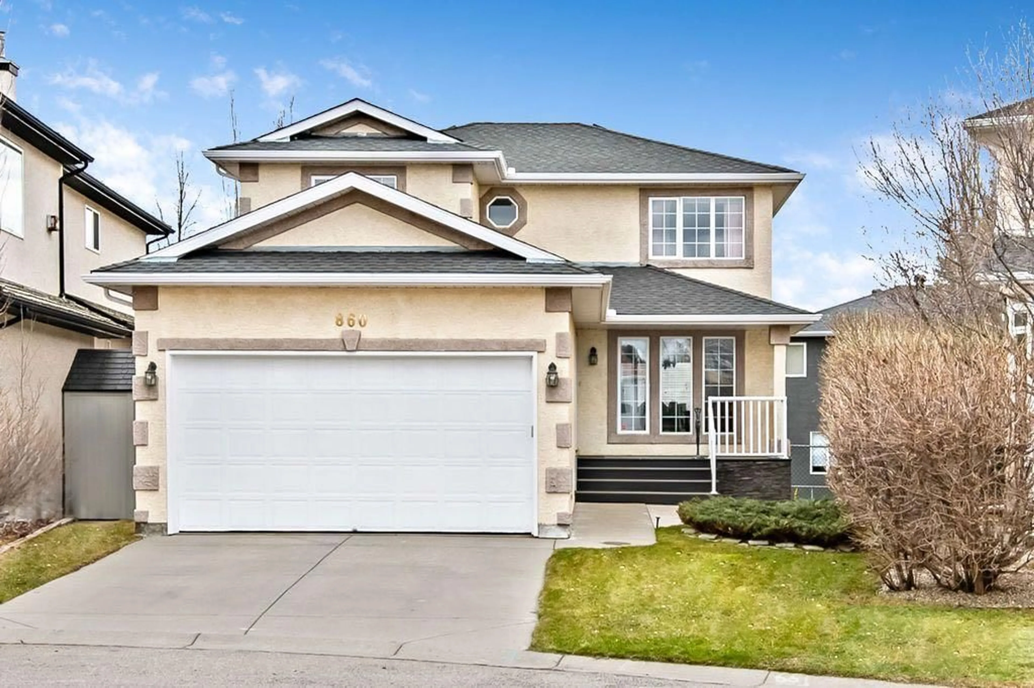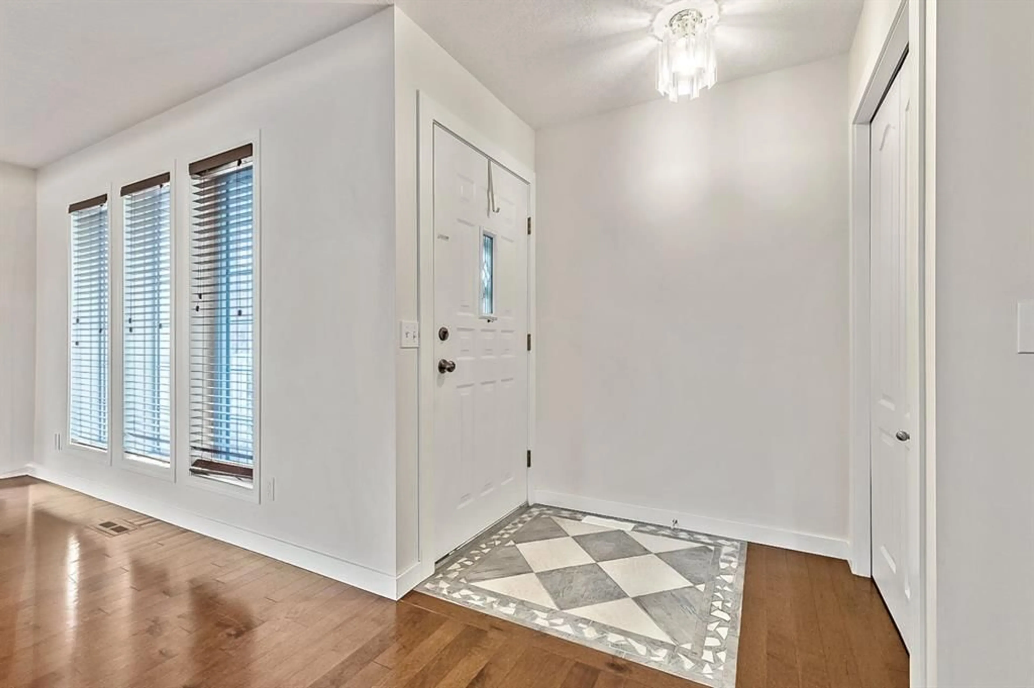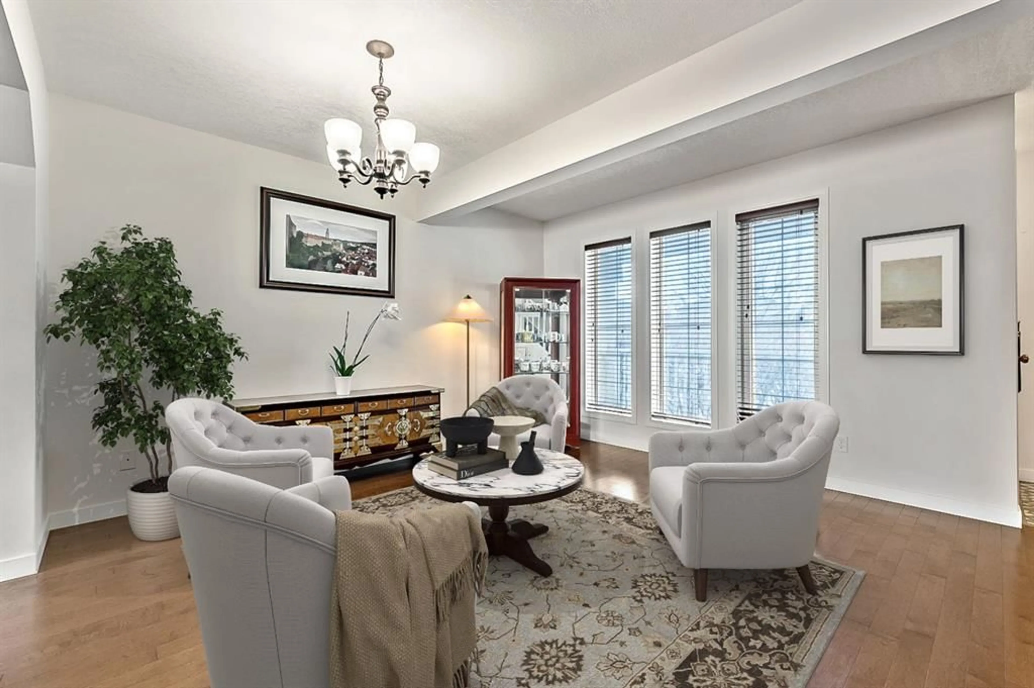860 Scimitar Bay, Calgary, Alberta T3L2B3
Contact us about this property
Highlights
Estimated ValueThis is the price Wahi expects this property to sell for.
The calculation is powered by our Instant Home Value Estimate, which uses current market and property price trends to estimate your home’s value with a 90% accuracy rate.Not available
Price/Sqft$413/sqft
Est. Mortgage$3,306/mo
Tax Amount (2024)$4,780/yr
Days On Market40 days
Description
Experience the charm of Scenic Acres, one of Calgary’s most sought-after neighbourhoods. This beautiful two-story family home, nestled in an exclusive estate cul-de-sac, offers harmony and modern elegance. With 1,864 square feet, four spacious bedrooms, and two and a half-updated bathroom, it’s perfect for families. Meticulously maintained by its owners, the home features a new roof (2012), hardwood floors (2016), and fully remodelled bathrooms. At its heart, the kitchen boasts granite countertops, a stylish backsplash (2016), and a spacious island, opening to a sunlit deck—ideal for entertaining. Located in a vibrant community with top-rated schools, parks, and a scenic off-leash dog park, this home blends comfort, style, and location. Don’t miss this rare opportunity—schedule your viewing today!
Property Details
Interior
Features
Main Floor
Entrance
4`1" x 5`5"Flex Space
11`0" x 13`0"Living Room
12`1" x 13`0"Dining Room
10`6" x 10`10"Exterior
Features
Parking
Garage spaces 2
Garage type -
Other parking spaces 2
Total parking spaces 4
Property History
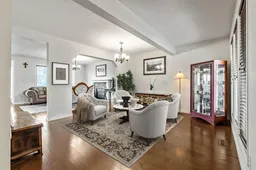 31
31