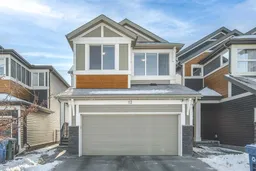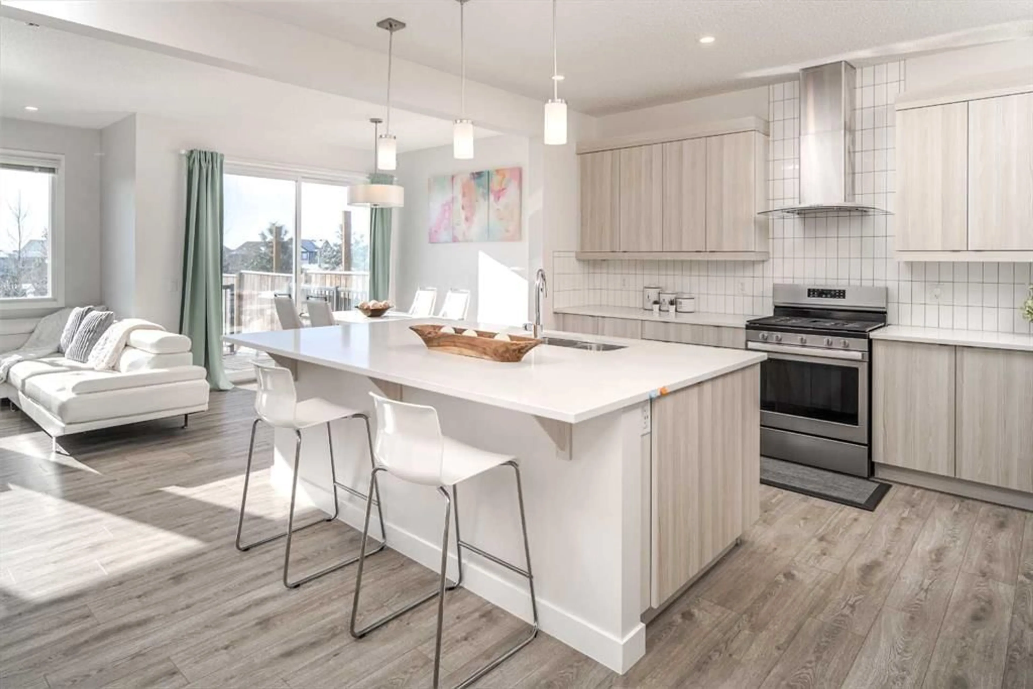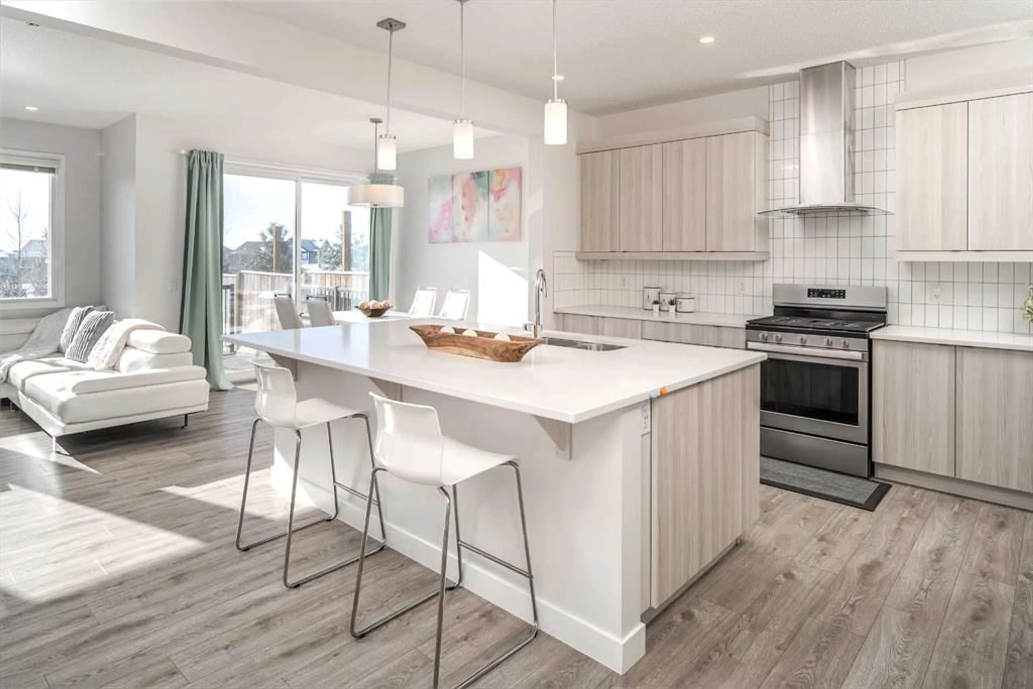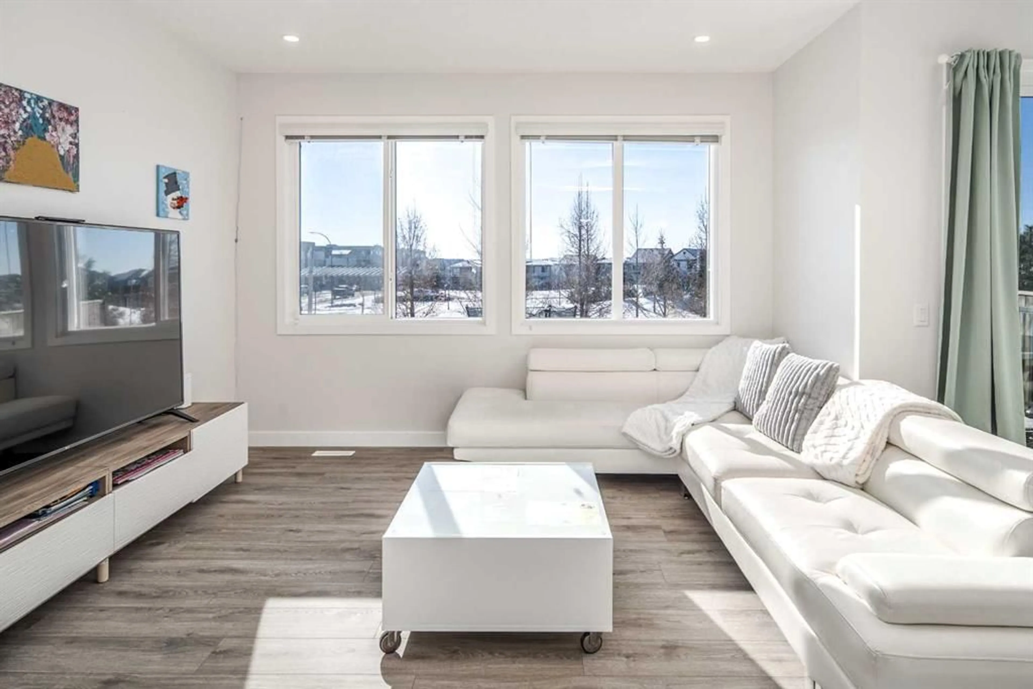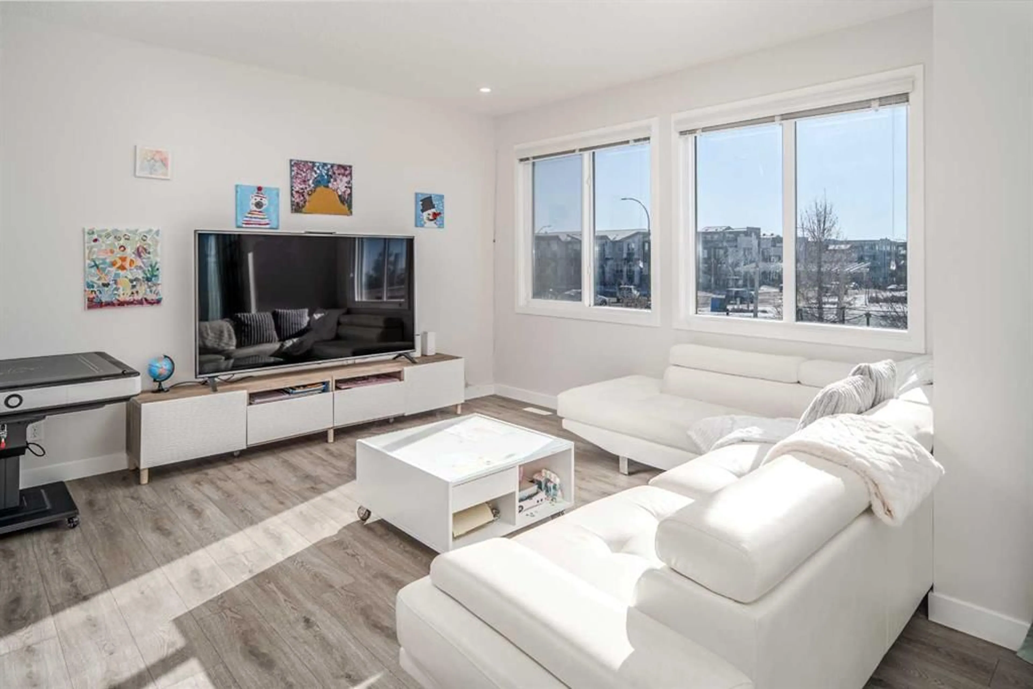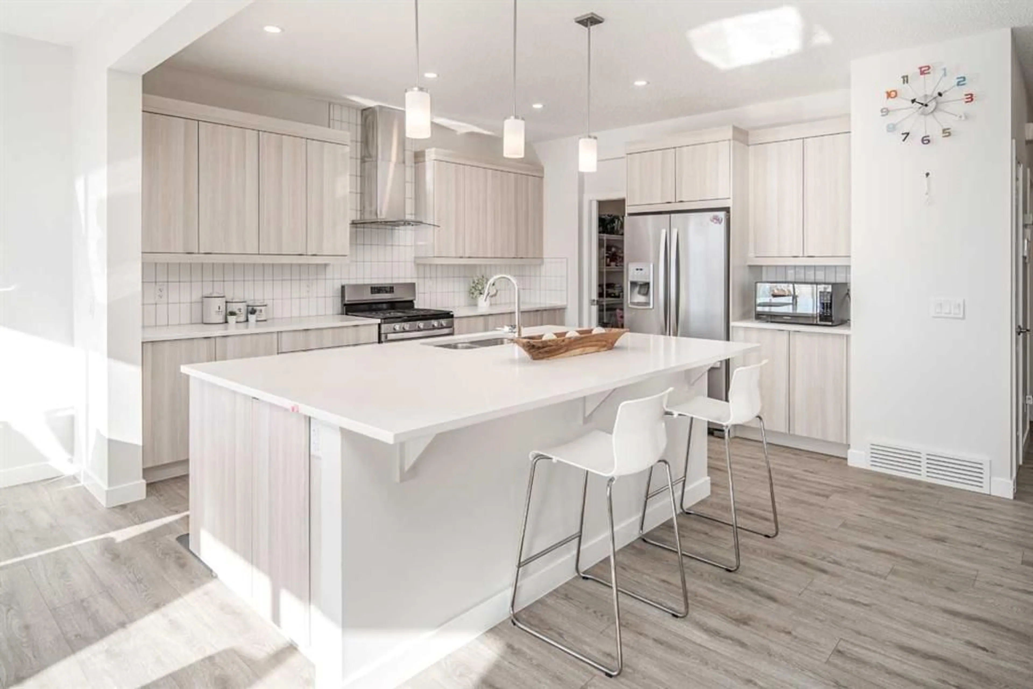Contact us about this property
Highlights
Estimated ValueThis is the price Wahi expects this property to sell for.
The calculation is powered by our Instant Home Value Estimate, which uses current market and property price trends to estimate your home’s value with a 90% accuracy rate.Not available
Price/Sqft$345/sqft
Est. Mortgage$3,435/mo
Maintenance fees$375/mo
Tax Amount (2024)$4,871/yr
Days On Market3 days
Description
Discover your dream home in the highly sought-after community of Seton, where modern luxury meets unbeatable convenience. This stunning 2,300+ sq. ft. residence backs onto lush green space, offering privacy and tranquility alongside a thoughtfully designed layout. The main floor features a bright bedroom and full bathroom, ideal for guests or multi-generational living, while the open-concept design is bathed in natural light, showcasing premium finishes, a gourmet kitchen with quartz countertops, stainless steel appliances, and a spacious island. Patio doors lead to a beautifully landscaped backyard oasis, perfect for entertaining or unwinding. Upstairs, a spacious bonus room provides additional living space, complemented by three generous bedrooms, including a luxurious primary suite with a spa-like 5-piece ensuite. A conveniently placed laundry room adds everyday ease, while central air conditioning ensures year-round comfort. Triple pane windows for the whole property. The undeveloped basement offers endless potential for a home gym, media room, or extra living space. Located steps from schools, parks, South Health Campus, the world-class YMCA, vibrant shops, and dining, this home is also within walking distance of Seton’s upcoming Recreation Hub (opening 2024) and the future LRT station. With a 15-minute stroll to the Bow River and scenic trails, this home truly blends modern comfort with community charm. Don’t miss this rare opportunity to own a home designed for life’s best moments!
Property Details
Interior
Features
Main Floor
Foyer
4`3" x 13`8"Dining Room
10`1" x 10`0"Living Room
14`0" x 13`0"Kitchen
14`3" x 14`9"Exterior
Features
Parking
Garage spaces 2
Garage type -
Other parking spaces 2
Total parking spaces 4
Property History
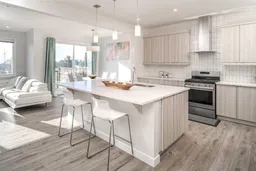 35
35