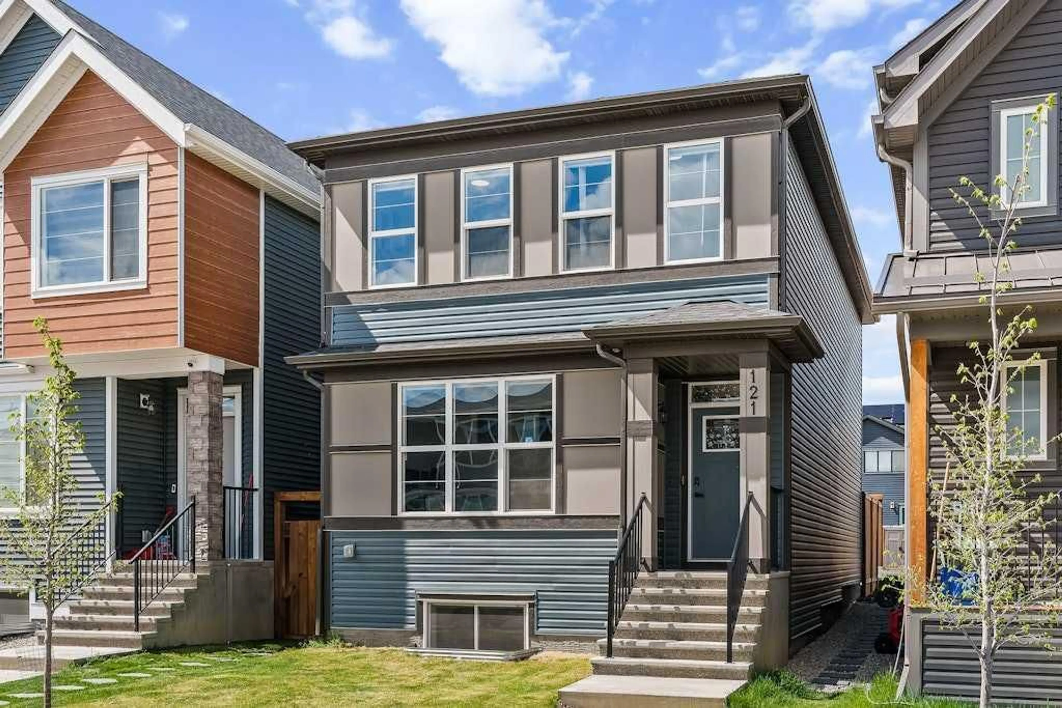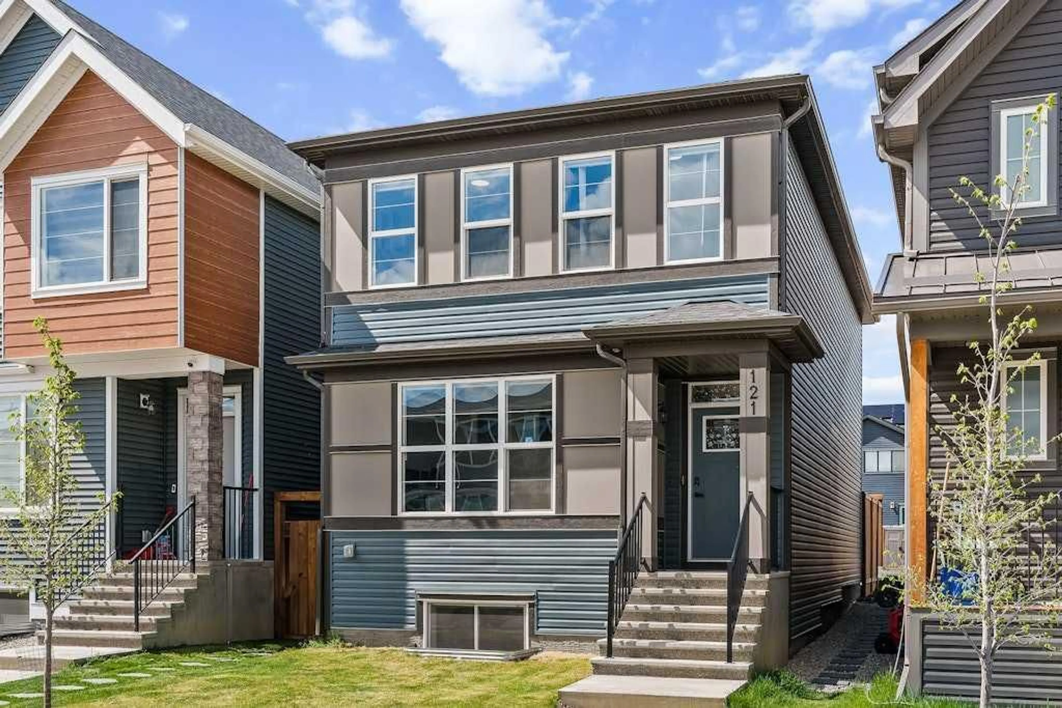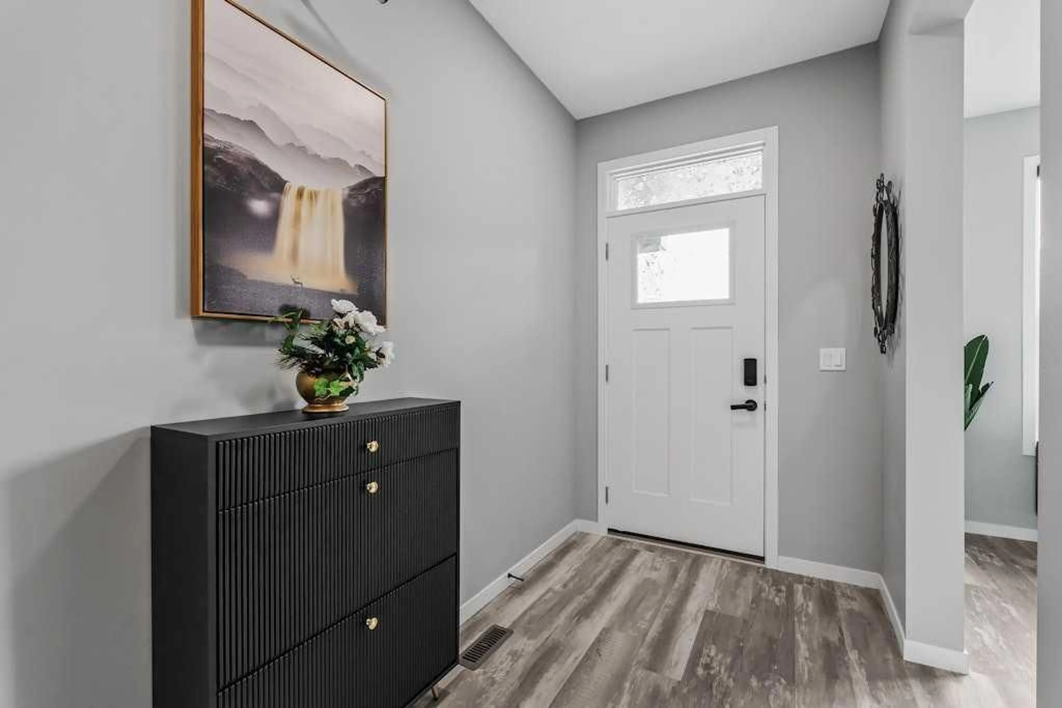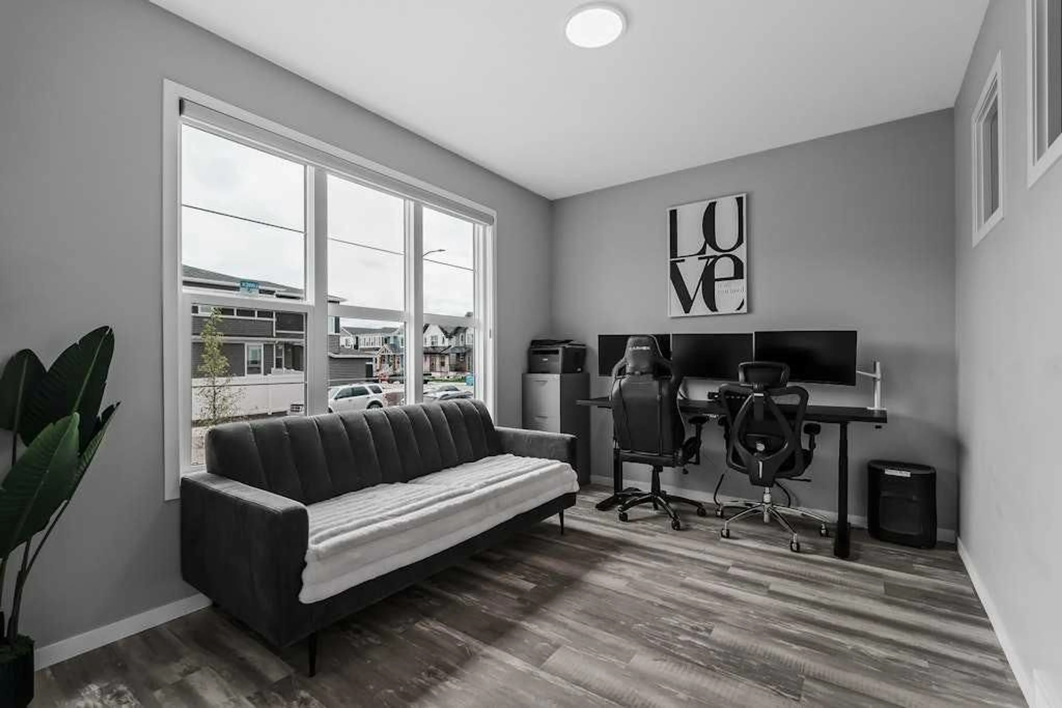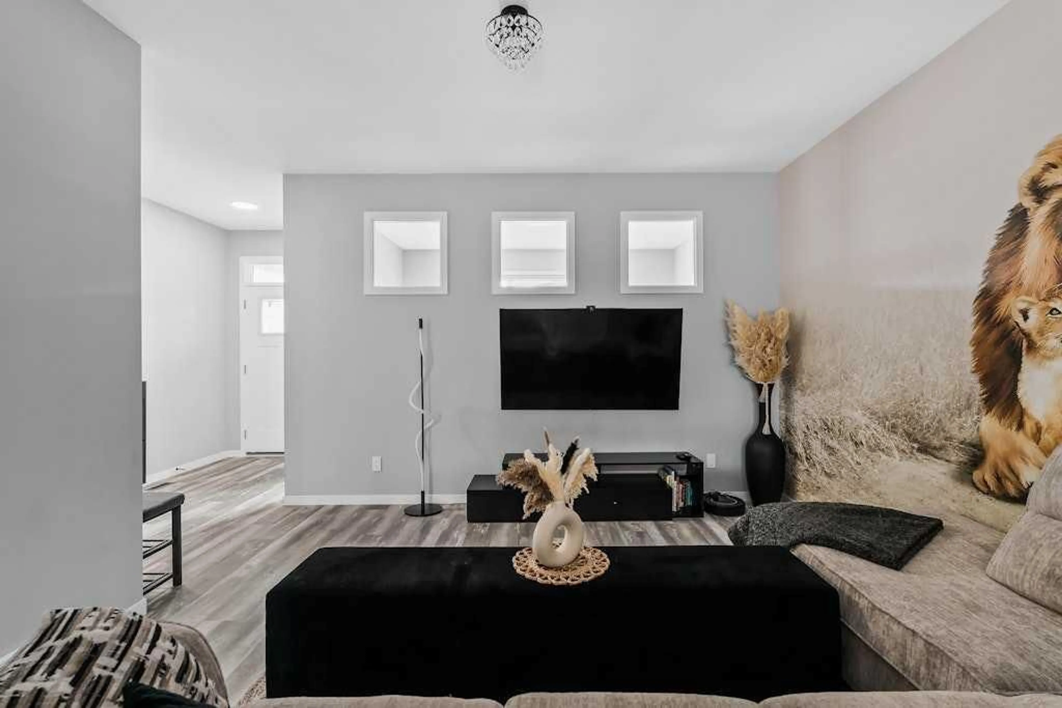121 Setonstone Green, Calgary, Alberta T3M 3R9
Contact us about this property
Highlights
Estimated valueThis is the price Wahi expects this property to sell for.
The calculation is powered by our Instant Home Value Estimate, which uses current market and property price trends to estimate your home’s value with a 90% accuracy rate.Not available
Price/Sqft$390/sqft
Monthly cost
Open Calculator
Description
Welcome to this beautiful newer home located on a quiet street in the heart of Seton that features 5 bedrooms, 3.5 bathrooms, over 2,600 square feet of developed living space, and a legal 2 bedroom basement suite. The main level offers an open concept layout and greets you with resilient vinyl plank flooring, 9 foot ceilings, and a wall of South-facing windows that allow natural light to flow throughout the space all day. The front-facing den offers a functional space for a work from home set up or a kids play room. The living room is situated across from the dining area and kitchen - making this the perfect space to entertain friends and family. The upgraded kitchen features full height cabinetry with crown molding, stainless steel appliances including a gas cooktop, quartz countertops, a pantry, and a large centre island with a breakfast bar for additional seating. The main level is complete with a spacious front foyer, a powder room, and mudroom at the rear of the home. The upper level offers a functional layout with a bonus area separating the primary and secondary bedrooms. The primary bedroom offers ample room for a king-sized bed and features a 4-piece ensuite bathroom and a large walk-in closet. Two additional bedrooms, a 3-piece bathroom, and a conveniently located laundry room complete the upper level. The fully legal and builder developed basement suite is perfect for investors or homeowners looking to live up and rent down and was previously rented for $1,550 per month. The large 800+ square foot legal suite offers 2 bedrooms, a 4-piece bathroom, and an open kitchen and living area. Unlike most newer homes in the community, this property offers a fully landscaped and fenced backyard, offering a great space to enjoy the warmer summer months. Additional features of this home include a double parking pad, upgraded lighting throughout the main level, premium blinds throughout, and upgraded appliances. Centrally located in the desirable community of Seton, this home is a short walk to nearby green space and amenities and is a quick drive to schools, the South Health Campus, the YMCA centre, and numerous amenities in the nearby Seton commercial district. Daily commuting and access around the city is easy with quick access to Deerfoot and Stoney Trail. Don’t miss this incredible opportunity in Seton!
Property Details
Interior
Features
Main Floor
Office
13`1" x 10`0"Foyer
5`6" x 12`1"Living Room
13`6" x 13`4"2pc Bathroom
5`7" x 4`10"Exterior
Features
Parking
Garage spaces -
Garage type -
Total parking spaces 2
Property History
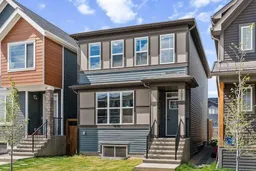 33
33
