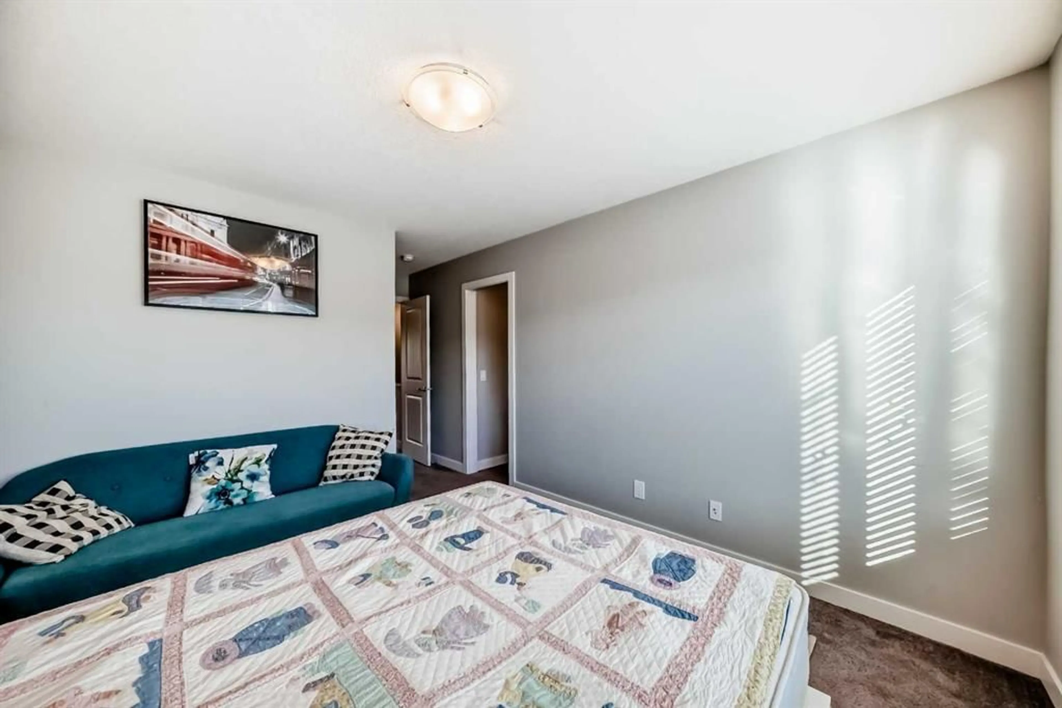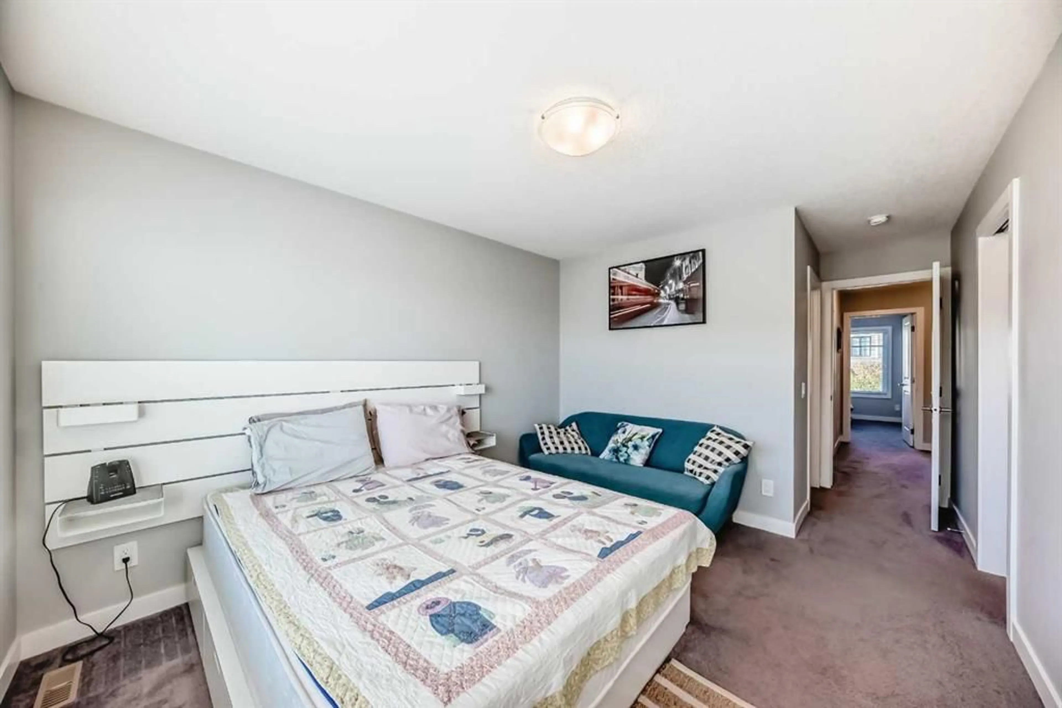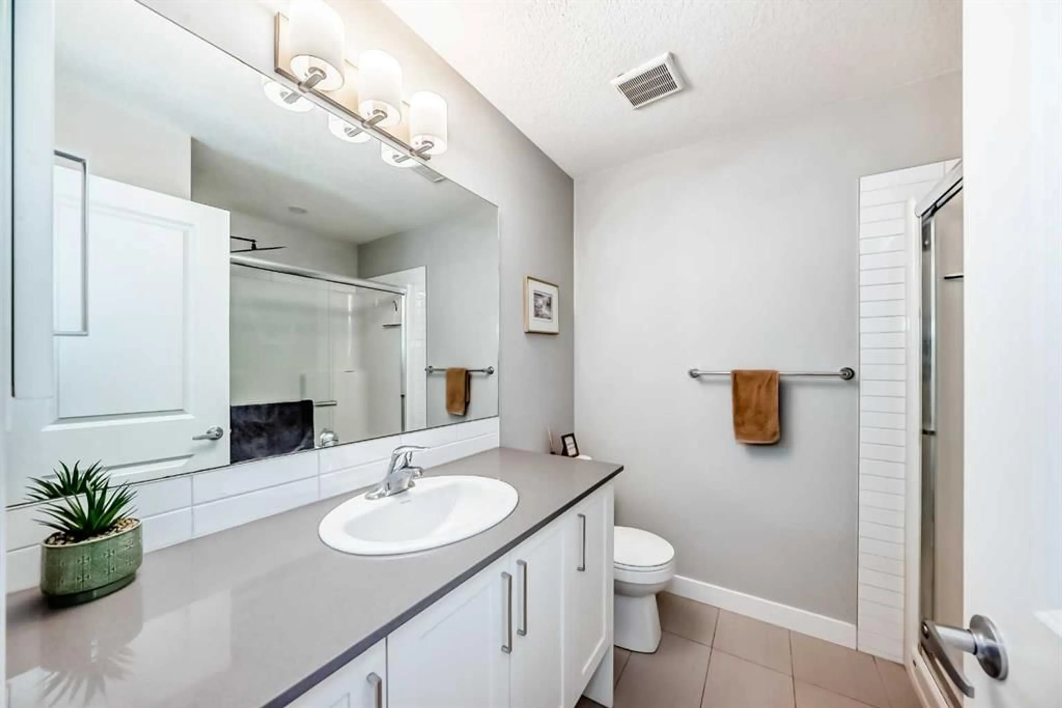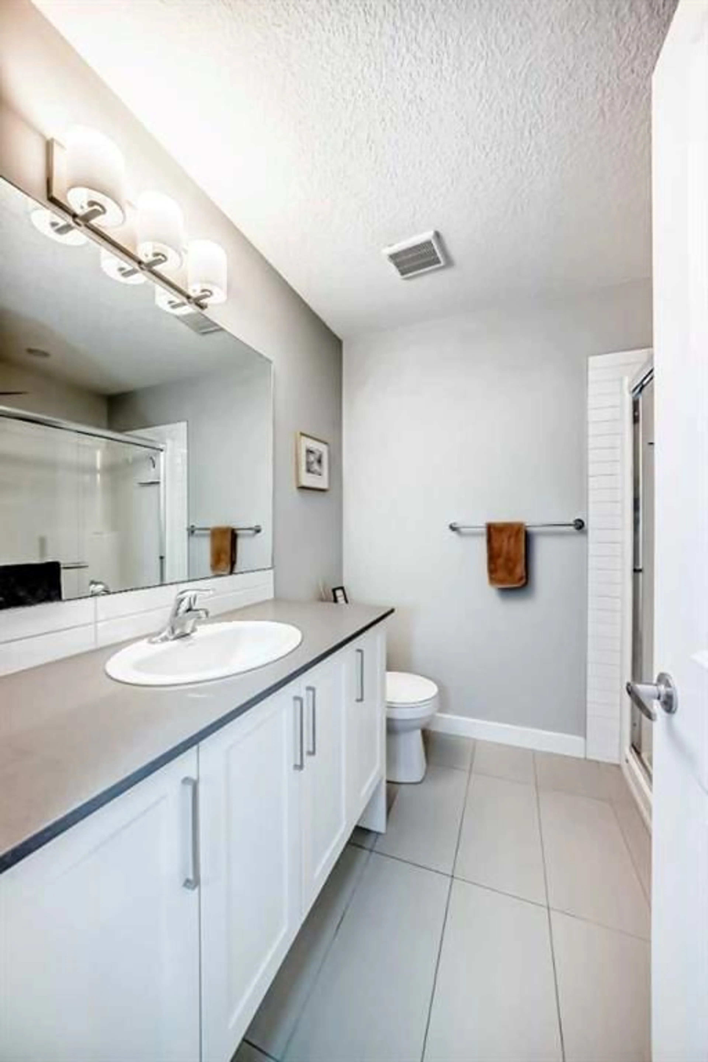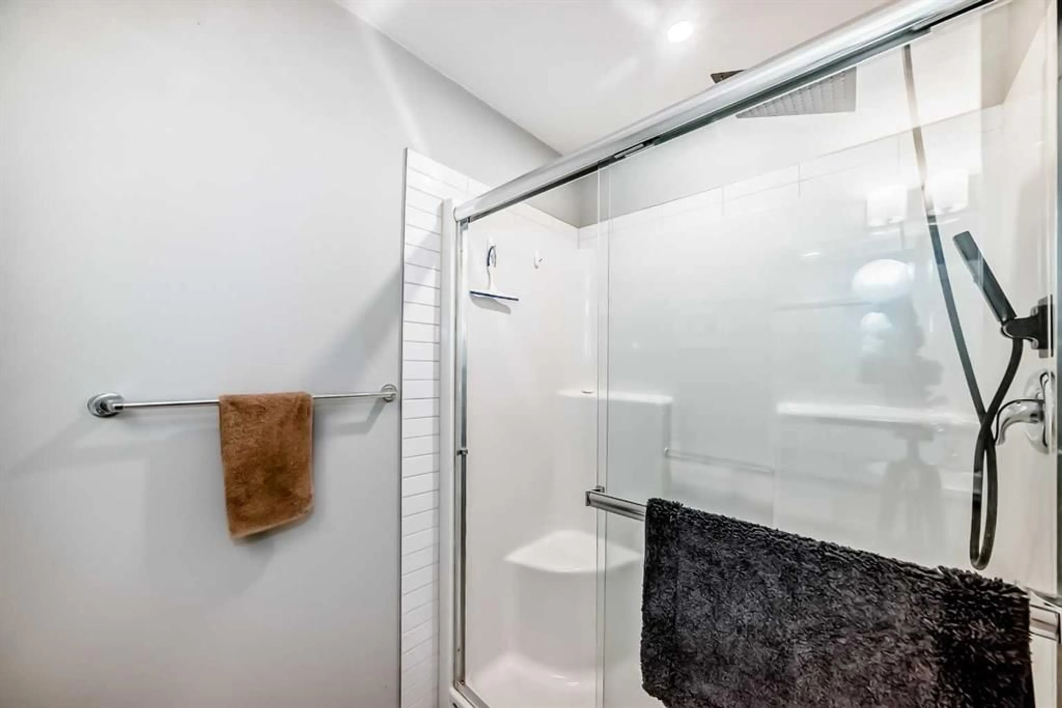138 Seton Pass #8, Calgary, Alberta T3M 3A6
Contact us about this property
Highlights
Estimated valueThis is the price Wahi expects this property to sell for.
The calculation is powered by our Instant Home Value Estimate, which uses current market and property price trends to estimate your home’s value with a 90% accuracy rate.Not available
Price/Sqft$364/sqft
Monthly cost
Open Calculator
Description
Welcome to this Fully Finished bright and stylish 3-bedroom, 2.5-bath townhome in the vibrant community of Seton. Offering over 1,315 sq. ft. of modern living space, this beautifully maintained home features an open-concept main floor—perfect for both everyday living and entertaining. The kitchen stands out with its sleek white cabinetry, quartz countertops, stainless steel appliances, and a large island with seating. The spacious living and dining areas are filled with natural light from oversized windows and open onto a private balcony—ideal for your morning coffee or summer BBQs. Upstairs, you’ll find two generously sized bedrooms, each complete with its own ensuite—perfect for roommates, guests, or a home office setup. A conveniently located laundry area completes the upper level.In the lower level you have a third bedroom / Den with separate entrance out the back. Additional highlights include a main-floor powder room and an attached garage offering secure parking and extra storage. Located just steps from the South Health Campus, YMCA, shopping, restaurants, and with easy access to major roadways, this home delivers unbeatable convenience in one of Calgary’s fastest-growing communities. Move in and enjoy everything Seton has to offer! Pet friendly
Property Details
Interior
Features
Main Floor
Balcony
10`11" x 6`3"Kitchen
16`6" x 8`8"Dining Room
10`6" x 9`0"Living Room
14`2" x 11`0"Exterior
Features
Parking
Garage spaces 1
Garage type -
Other parking spaces 1
Total parking spaces 2
Property History
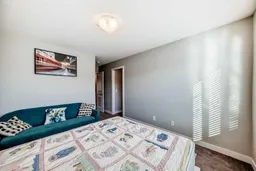 39
39
