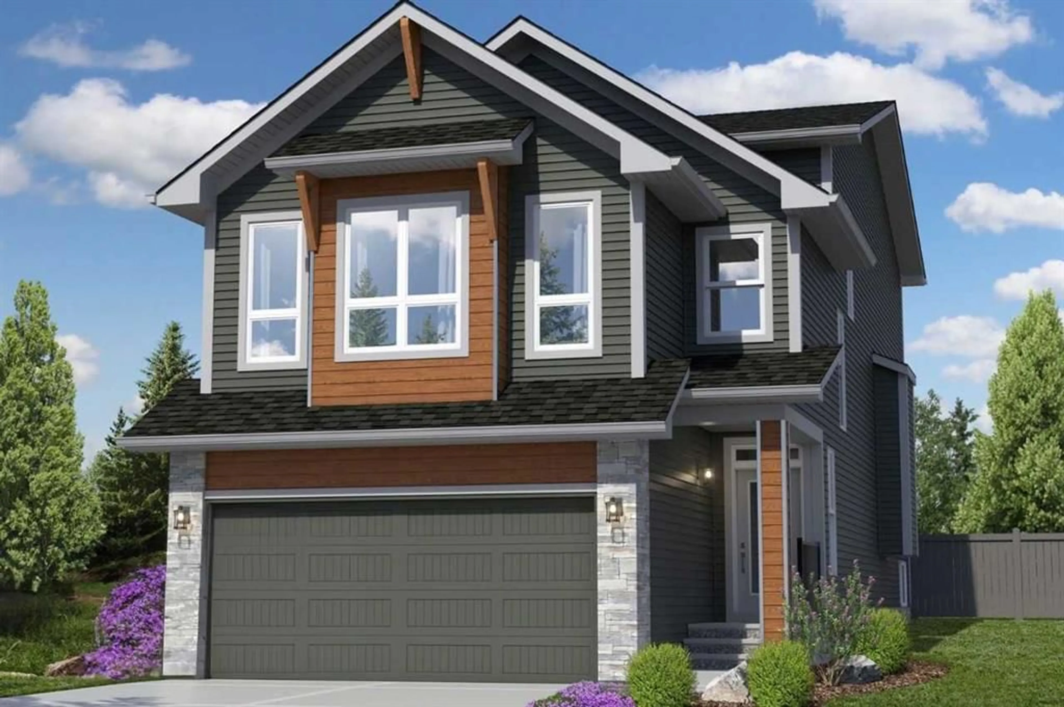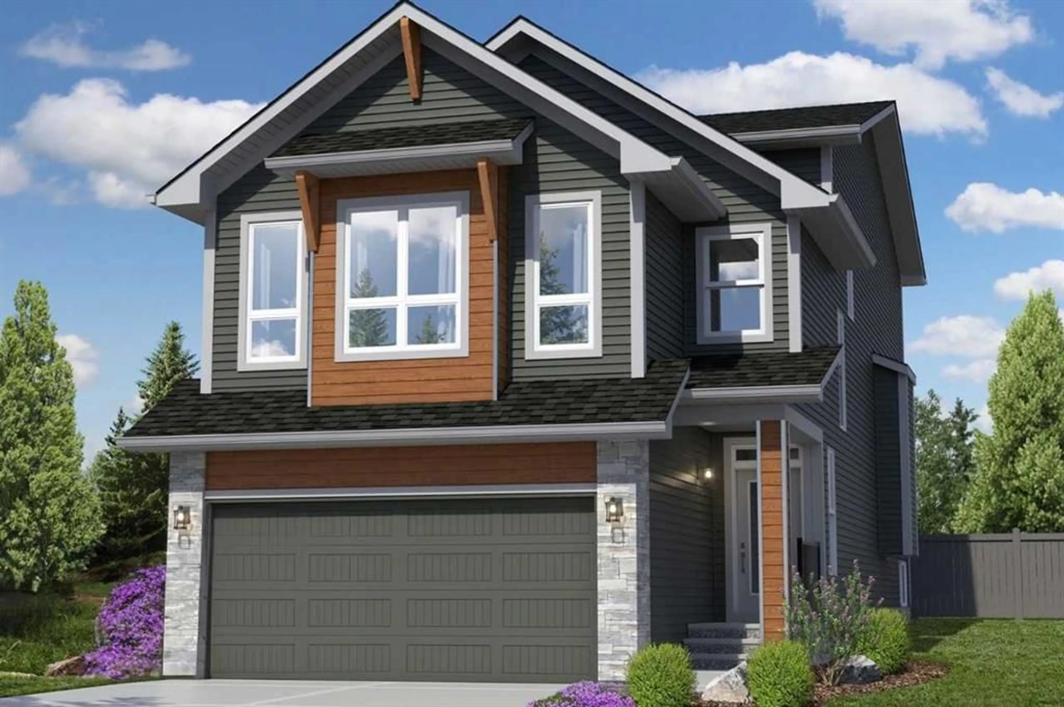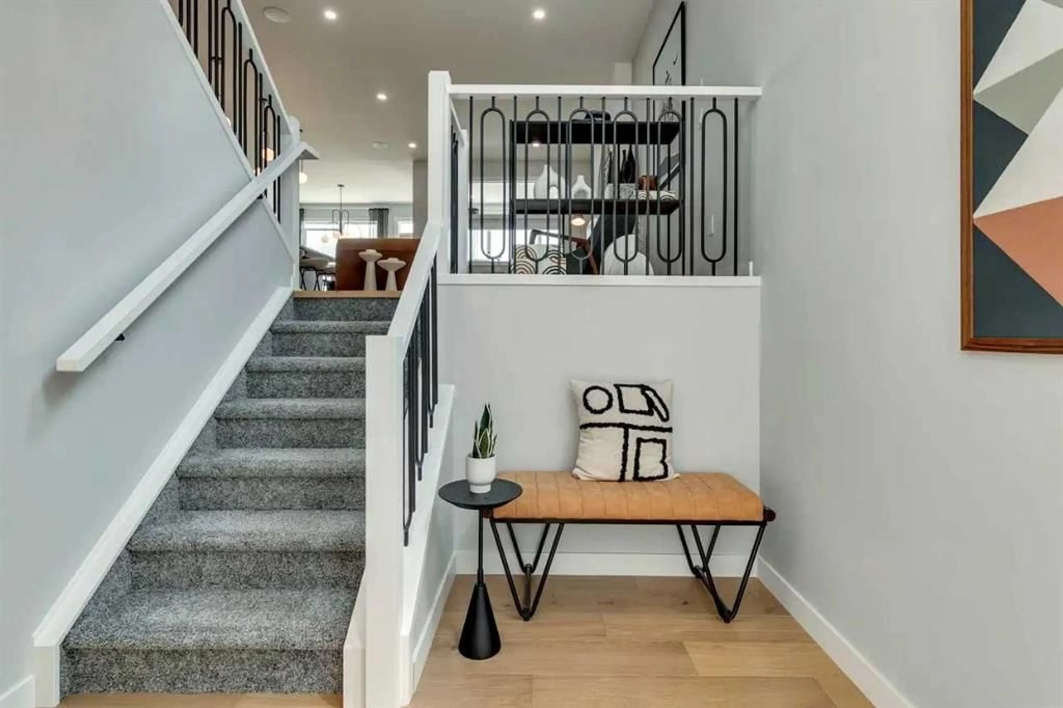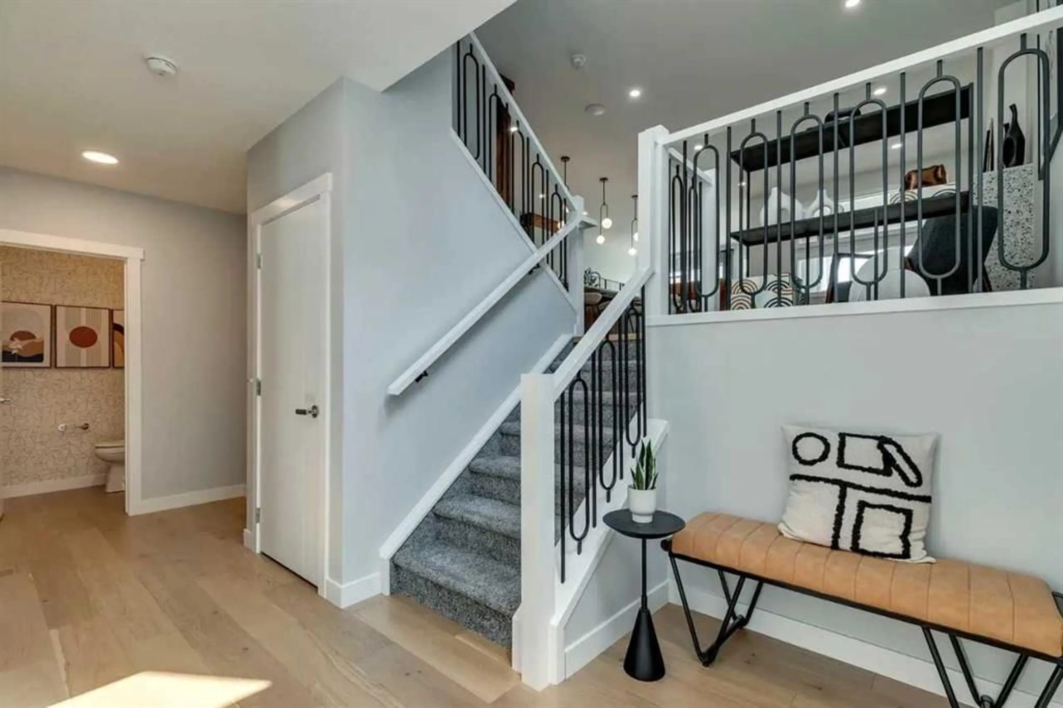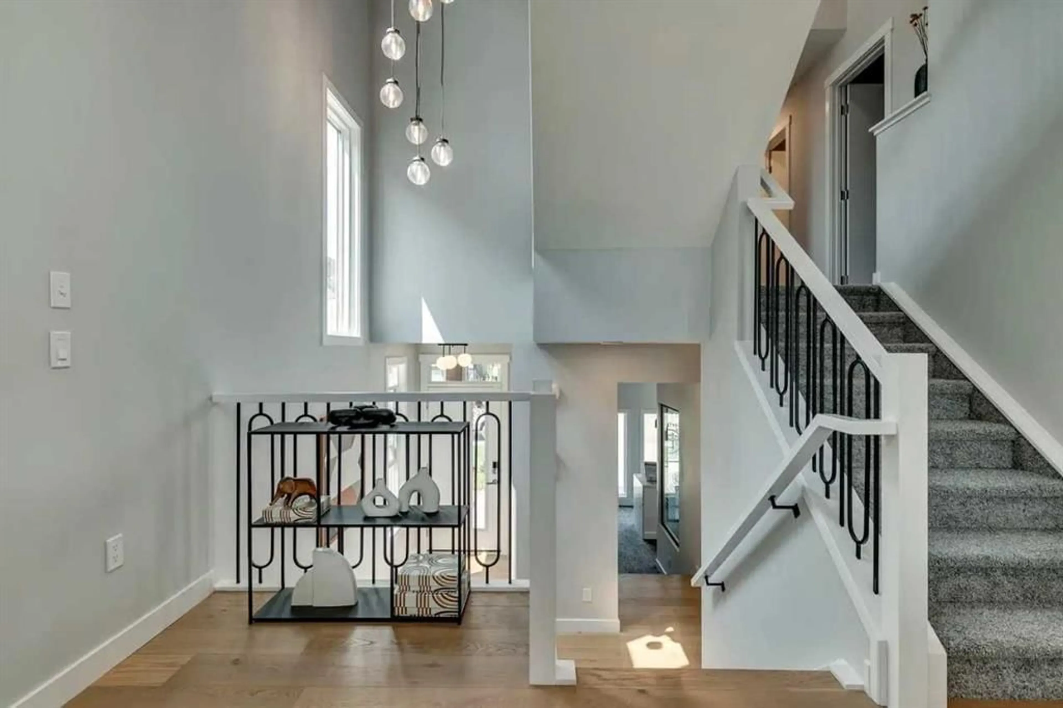178 Setonstone Green, Calgary, Alberta T3M 3S1
Contact us about this property
Highlights
Estimated valueThis is the price Wahi expects this property to sell for.
The calculation is powered by our Instant Home Value Estimate, which uses current market and property price trends to estimate your home’s value with a 90% accuracy rate.Not available
Price/Sqft$365/sqft
Monthly cost
Open Calculator
Description
The Monroe by Trico Homes offers 2,373 sqft of expertly designed living space with 3 bedrooms, 2.5 bathrooms, and a double attached garage. The open-concept main floor includes a spacious kitchen with large island, walk-through pantry, and stainless-steel appliances, seamlessly connected to the great room and dining area. A central staircase leads to the upper floor, featuring a generous bonus room, convenient laundry, and two secondary bedrooms. The primary bedroom includes a walk-in closet and ensuite with dual sinks, soaker tub, and separate shower. Built with energy-efficient features and modern finishes, this home blends style and functionality. Located in a desirable community with access to schools, parks, and pathways. Photos are representative. Thoughtful layout, premium details, and Trico’s craftsmanship make this the perfect family home.
Property Details
Interior
Features
Main Floor
2pc Bathroom
0`0" x 0`0"Great Room
13`9" x 19`0"Nook
12`0" x 12`6"Flex Space
10`2" x 9`6"Exterior
Features
Parking
Garage spaces 2
Garage type -
Other parking spaces 2
Total parking spaces 4
Property History
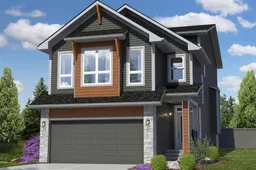 30
30
