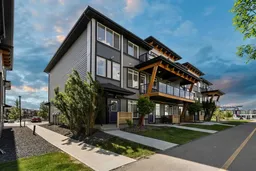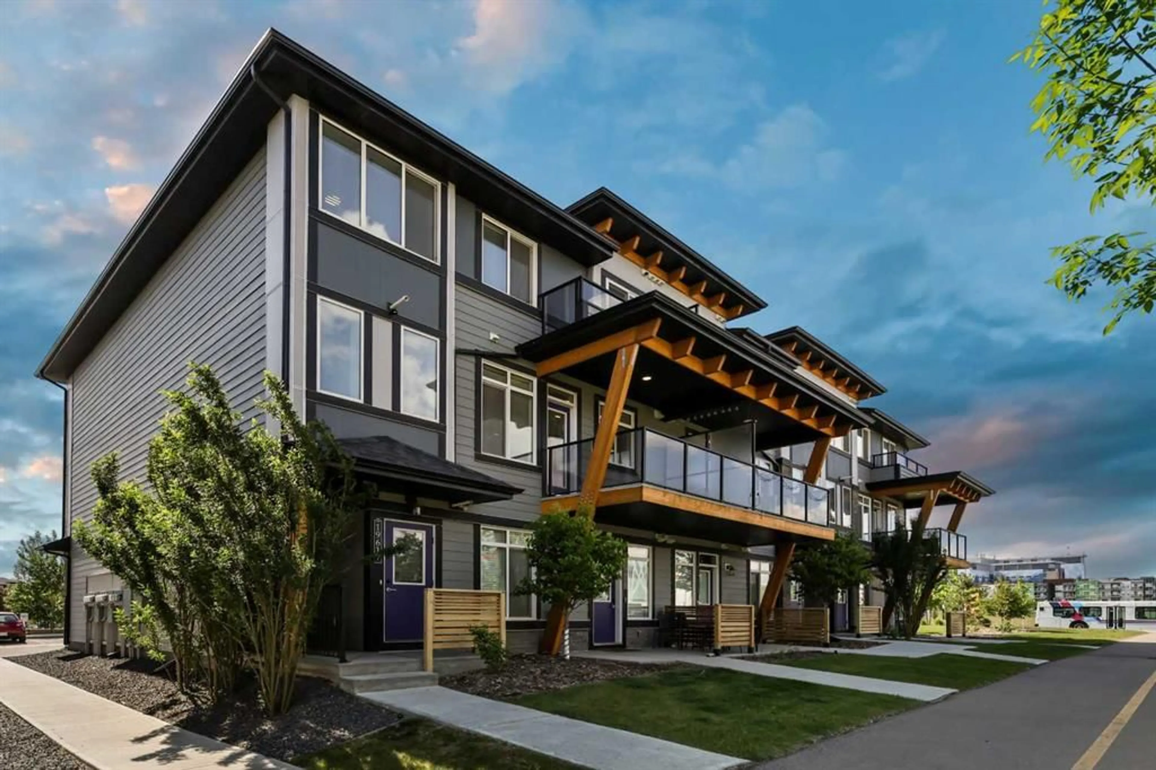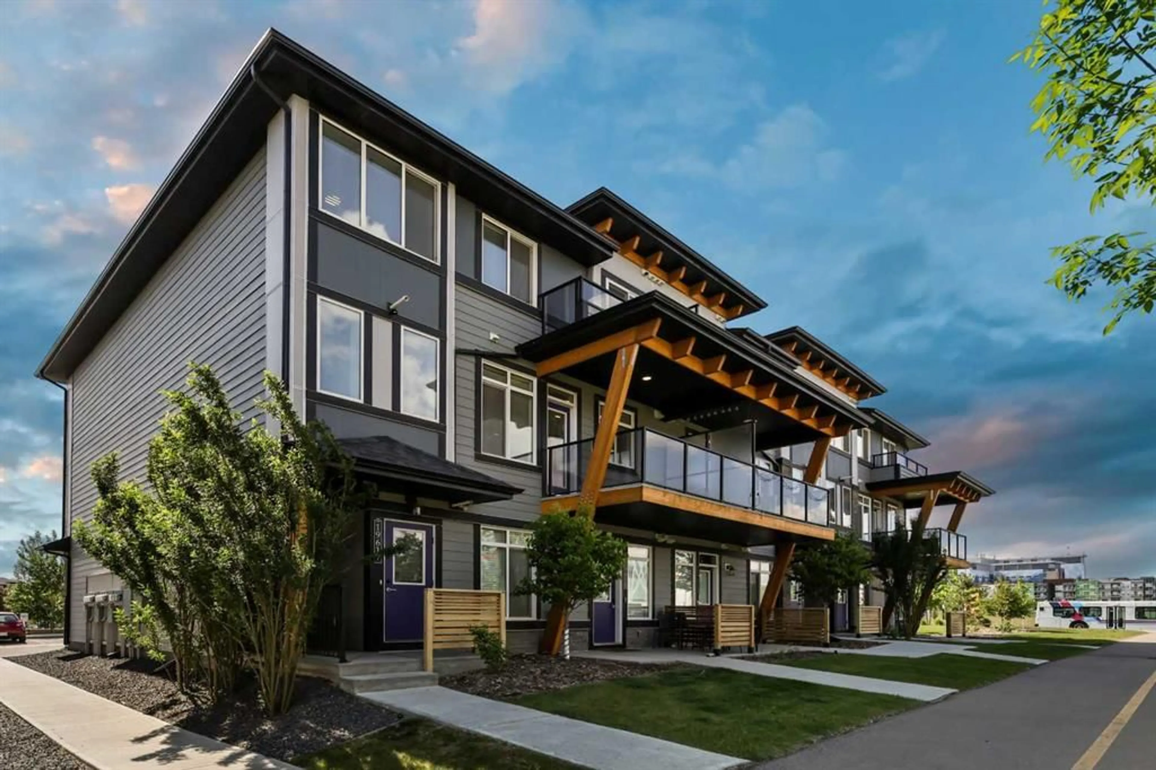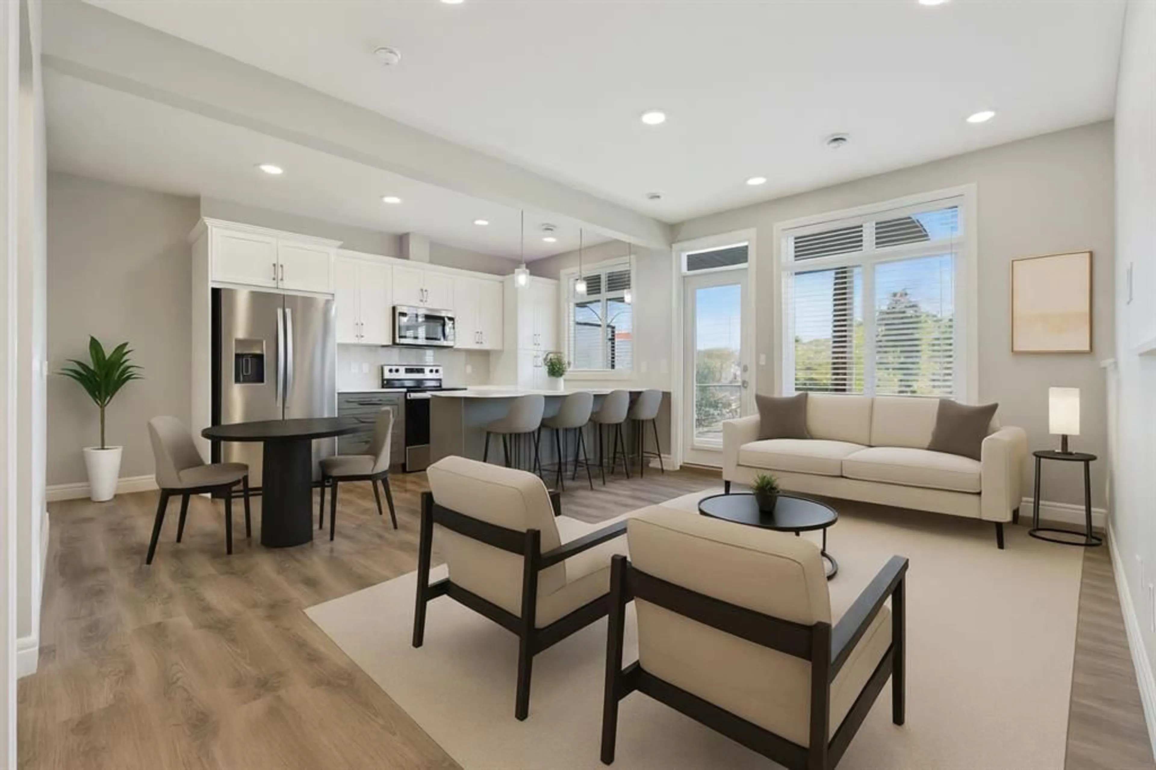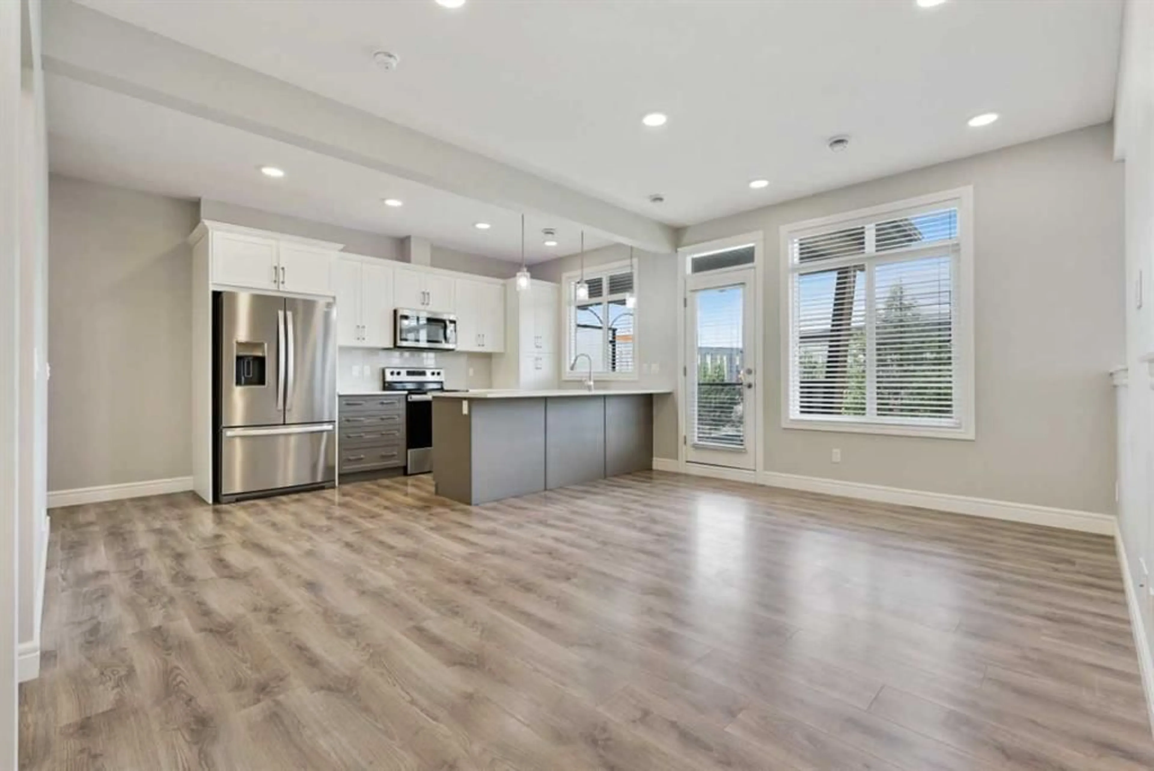19617 45 St, Calgary, Alberta T3M 3A7
Contact us about this property
Highlights
Estimated valueThis is the price Wahi expects this property to sell for.
The calculation is powered by our Instant Home Value Estimate, which uses current market and property price trends to estimate your home’s value with a 90% accuracy rate.Not available
Price/Sqft$346/sqft
Monthly cost
Open Calculator
Description
Step into this modern and inviting 3-bedroom, 2.5-bathroom townhouse, perfectly designed for style, comfort, and everyday convenience. The main floor welcomes you with soaring 9-foot ceilings and an open-concept layout that seamlessly connects the kitchen, dining, and living spaces. The kitchen features quartz countertops, stainless steel appliances, and a spacious island ideal for cooking, entertaining, or meals. A convenient half bath completes the main level. Natural light pours in through large windows, while the private balcony off the living room provides the perfect retreat for morning coffee or relaxing summer evenings. Upstairs, the primary bedroom serves as a private retreat, complete with a walk-in closet, 4-piece ensuite, and its own private balcony. Two additional bedrooms share a full 4-piece bathroom, while a built-in desk nook and upper-level laundry provide added convenience. The home also features a single attached garage for secure parking and extra storage. Located just minutes from the South Health Campus, Seton YMCA, shopping, restaurants, schools, parks, and a brand-new HOA facility has just opened, enriching your lifestyle with multiuse event spaces, a gymnasium, and indoor gathering areas, while the surrounding park offers a splash pad, skating rink, hockey rink, courts for basketball and pickleball, a playground, picnic shelters, fire pit, and amphitheatre. This is a fantastic opportunity to own in a well-connected, fast-growing community. With easy access to Deerfoot and Stoney Trail, everything you need is close at hand.
Property Details
Interior
Features
Main Floor
Living/Dining Room Combination
16`0" x 11`3"Kitchen
13`0" x 9`0"Mud Room
5`6" x 2`11"2pc Bathroom
4`11" x 4`11"Exterior
Features
Parking
Garage spaces 1
Garage type -
Other parking spaces 0
Total parking spaces 1
Property History
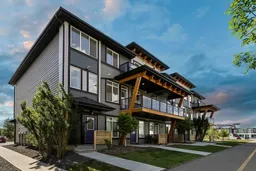 25
25