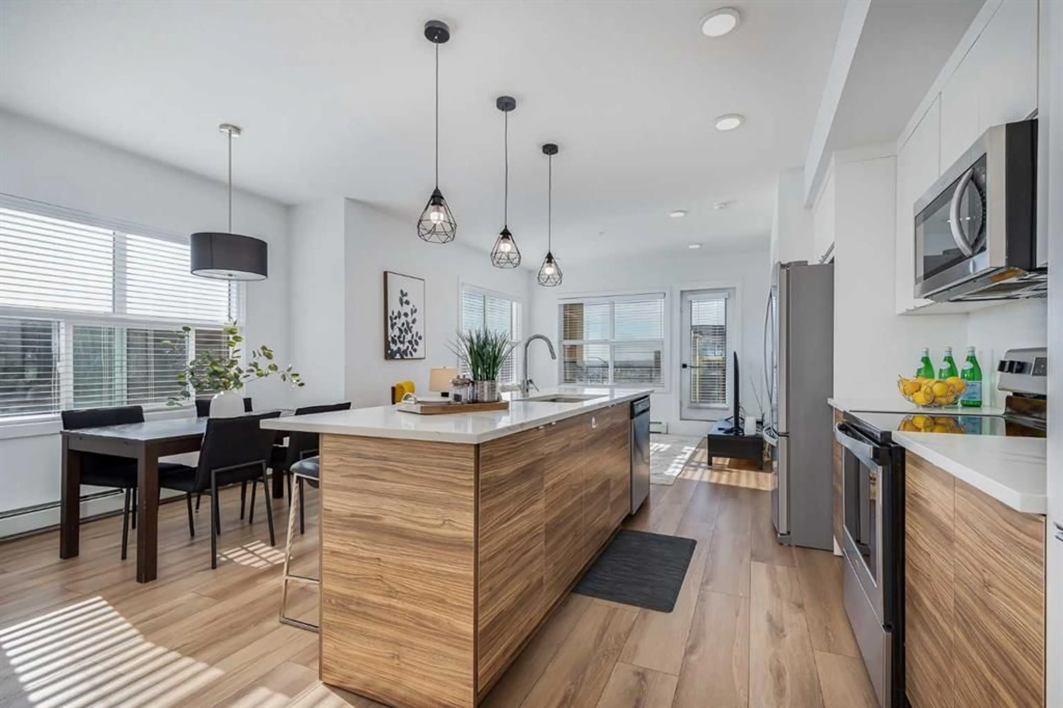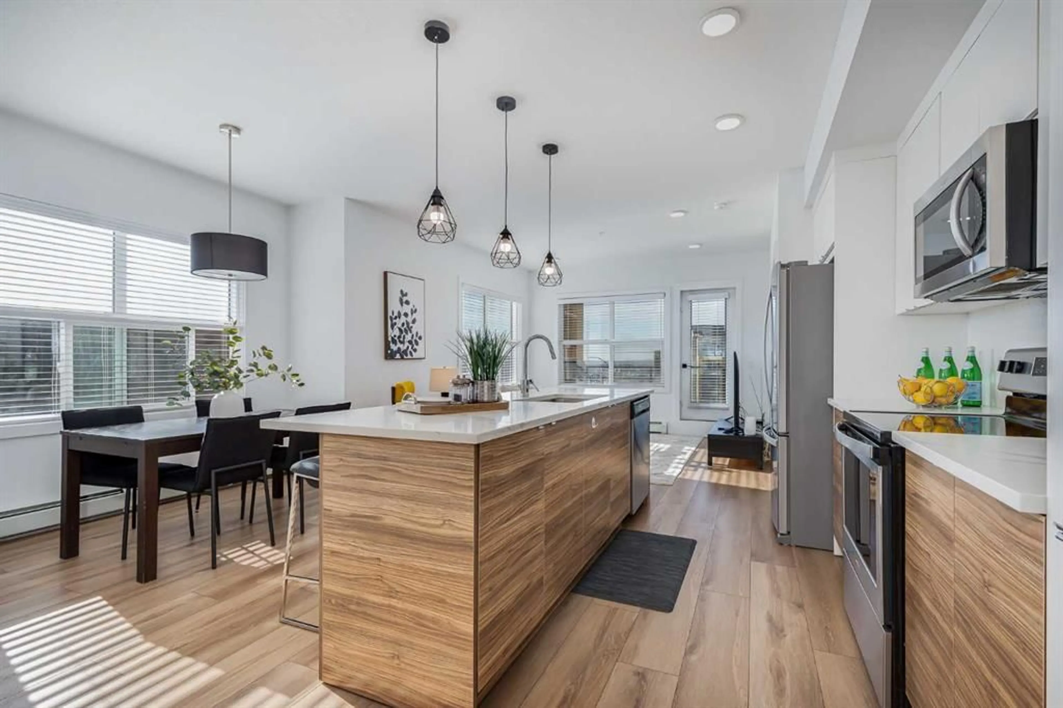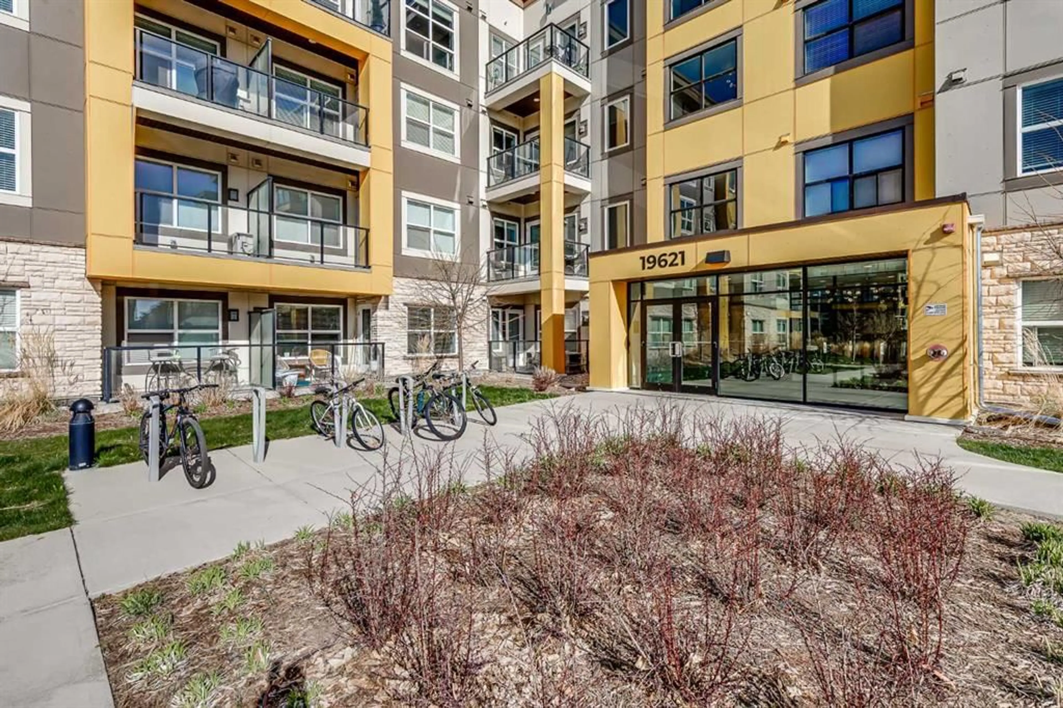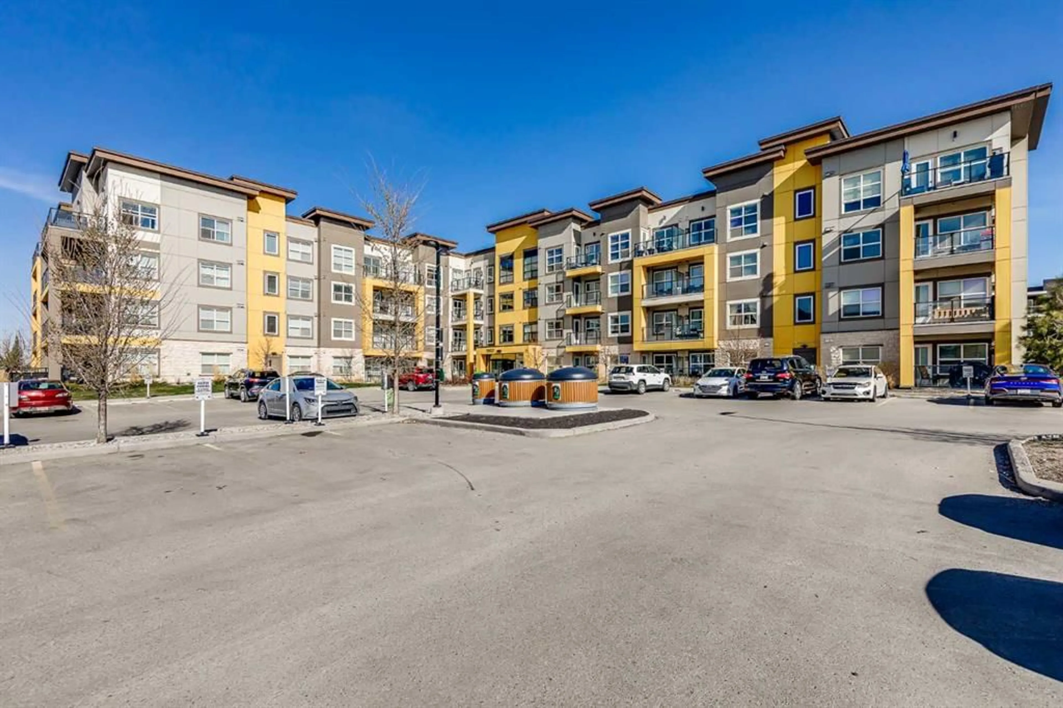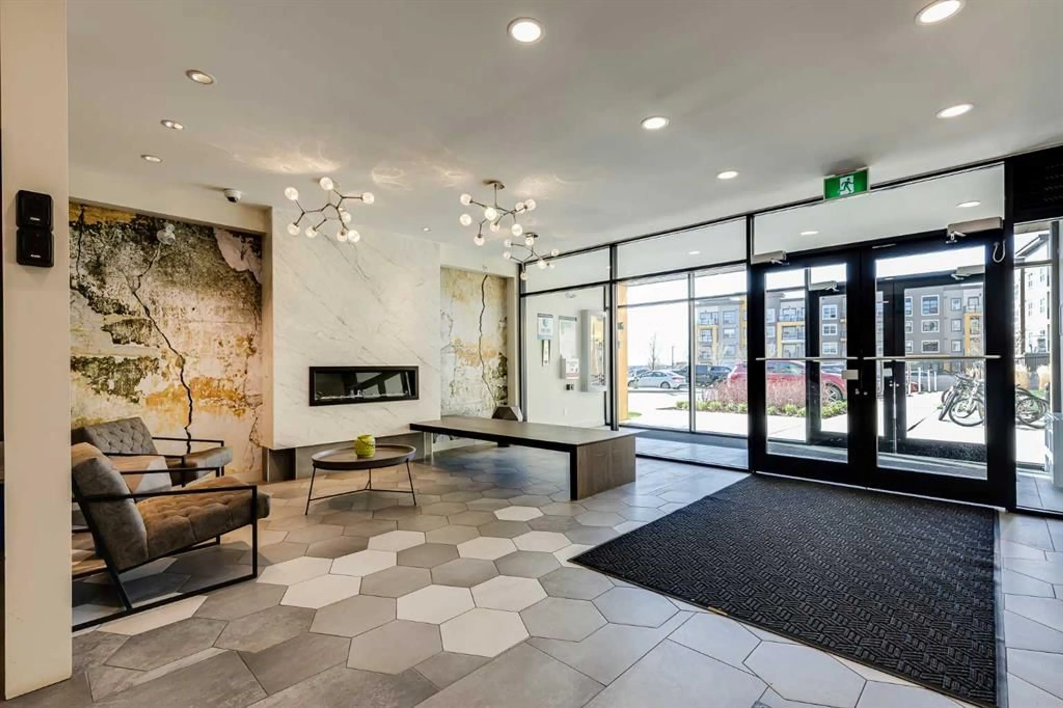19621 40 St #304, Calgary, Alberta T3M 3B2
Contact us about this property
Highlights
Estimated ValueThis is the price Wahi expects this property to sell for.
The calculation is powered by our Instant Home Value Estimate, which uses current market and property price trends to estimate your home’s value with a 90% accuracy rate.Not available
Price/Sqft$446/sqft
Est. Mortgage$1,696/mo
Maintenance fees$571/mo
Tax Amount (2024)$2,209/yr
Days On Market9 days
Description
Welcome to this bright and spacious CORNER UNIT with 2-bedrooms, 2-bathrooms in the heart of vibrant Seton! Situated on the third floor, this stunning unit offers an abundance of natural light through its many windows and a thoughtfully designed open-concept layout. You'll love GOURMET KITCHEN featuring quartz surfaces, a huge kitchen island, perfect for meal prep, entertaining, or casual dining, along with modern finishes throughout. Step outside onto your private balcony – a perfect spot to relax and enjoy the views, on a warm sunny evening, or watch the sun come up with that first morning coffee! The primary suite features a walk-in closet and a spa like ensuite with a separate shower, soaker tub and double vanity, while the second bedroom offers excellent flexibility for guests, a home office, or additional family space. Underground parking provides secure, year-round convenience. Seton is one of Calgary’s most exciting communities, featuring schools, shopping, restaurants, entertainment, and the world-class South Health Campus – all within walking distance! Whether it's catching a movie, grabbing a coffee, or hitting the gym, it's all right here. This condo is a fantastic opportunity for first-time buyers, investors, or anyone looking to enjoy a dynamic lifestyle. You won't be disappointed – book your showing today!
Property Details
Interior
Features
Main Floor
Kitchen
12`2" x 15`3"Living Room
12`5" x 13`6"Dining Room
9`9" x 8`9"Laundry
3`3" x 3`5"Exterior
Features
Parking
Garage spaces -
Garage type -
Total parking spaces 1
Condo Details
Amenities
Elevator(s), Parking
Inclusions
Property History
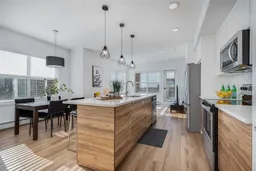 26
26
