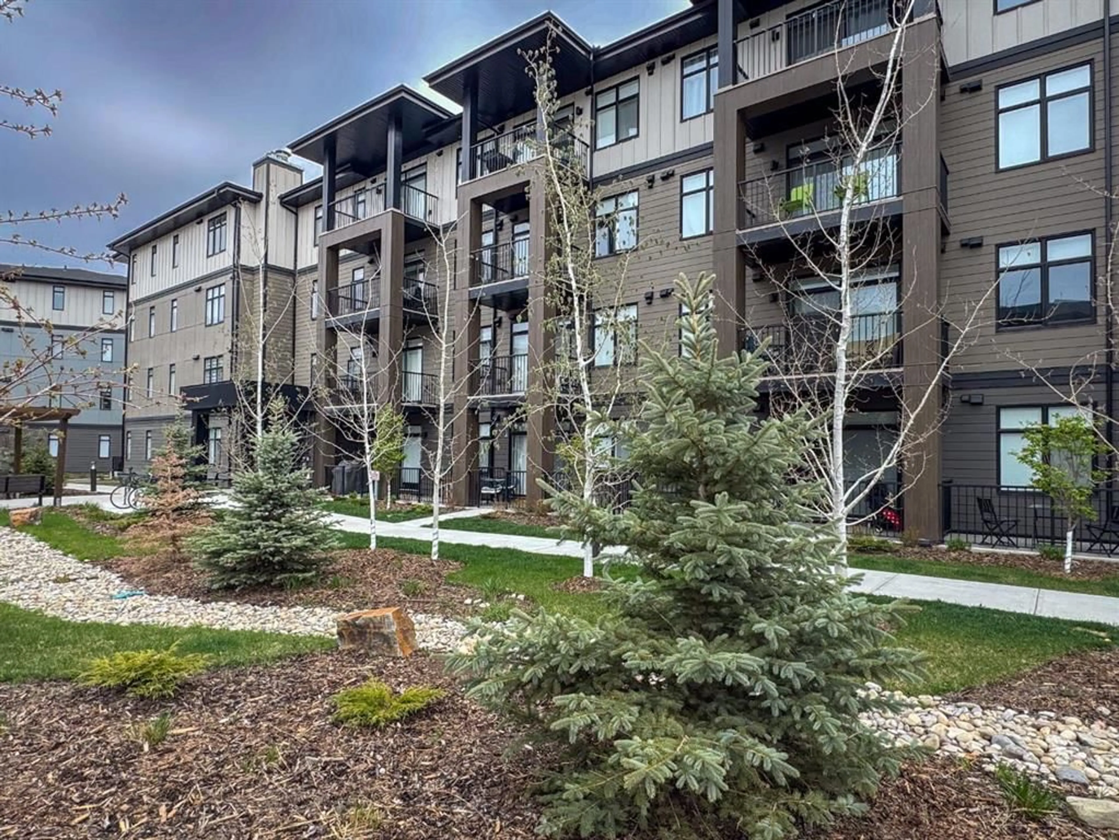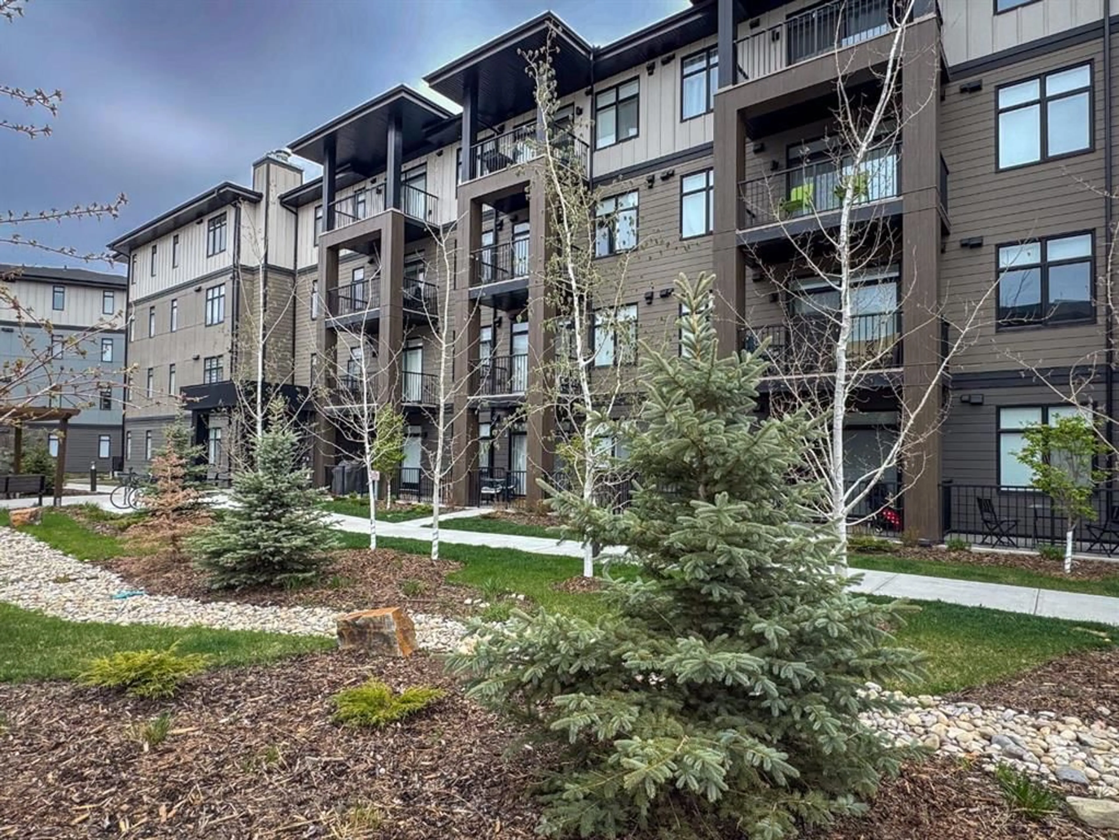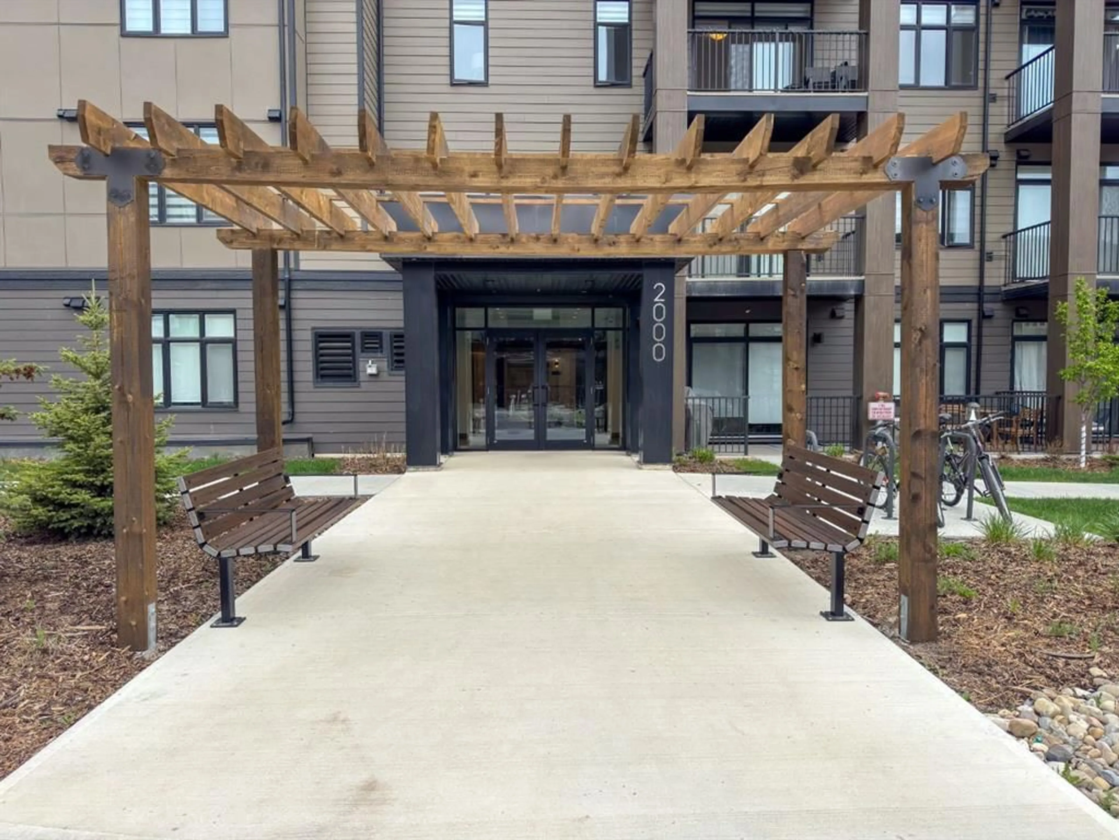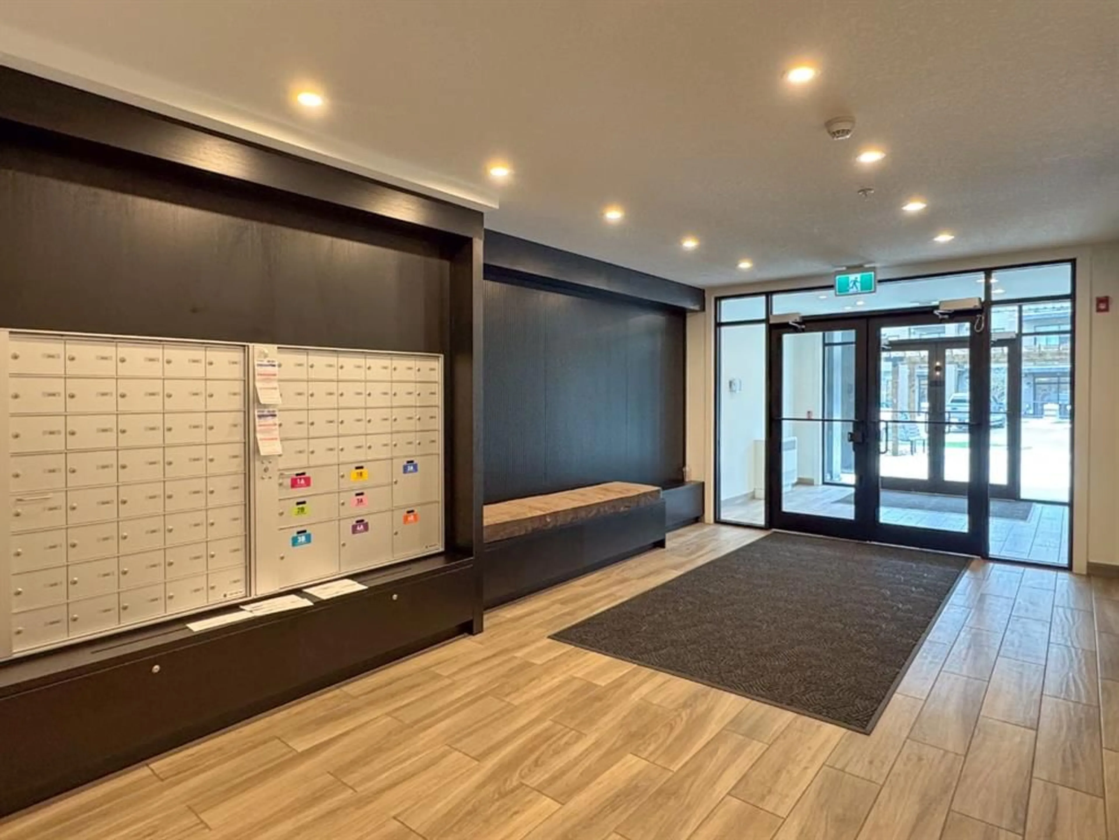200 Seton Cir #2305, Calgary, Alberta T3M 3X1
Contact us about this property
Highlights
Estimated ValueThis is the price Wahi expects this property to sell for.
The calculation is powered by our Instant Home Value Estimate, which uses current market and property price trends to estimate your home’s value with a 90% accuracy rate.Not available
Price/Sqft$486/sqft
Est. Mortgage$1,739/mo
Maintenance fees$340/mo
Tax Amount (2024)$2,227/yr
Days On Market4 days
Description
Beautiful, like new 2 bedroom/2 bathroom 3rd floor condo in a fantastic building. With over 30k of upgrades from the builder, this unit needs nothing but new owners to make it perfect. Warm colour palate, with an open floorpan. As you open the front door you are greeted with a ton of natural light. The warm tones of the LVP flooring contrast nicely with the clean white cabinetry. Bedrooms are on the opposite side of the unit from each other, with a nice sized living room in between. The Master bedroom is amply spaced with a large walk in closet detached from the bathroom. Upgrades include an extended island counter, black faucets, taps and door hardware. Pot lights GALORE., lighting fixtures, Double basin Blanco stainless steel sink, upgraded stainless steel appliances, individual A/C unit to keep you cool on those warm days. The Primary ensuite is upgraded with double sinks, barn door style 10mm glass shower door, white cabinets and gorgeous floors. This unit has an oversized walk in pantry and TONS of additional in unit storage. Large balcony, in a fantastic building. Pet friendly with its own off leash dog park/run. Single underground heated parking with additional storage cage. LOW condo fees, well managed building, and a builder that is renowned for well built buildings. Call your favourite Realtor for a private showing before it's gone.
Upcoming Open House
Property Details
Interior
Features
Main Floor
Bedroom - Primary
12`9" x 9`9"Bedroom
10`8" x 10`2"Living Room
12`3" x 9`8"Kitchen
11`4" x 8`10"Exterior
Features
Parking
Garage spaces -
Garage type -
Total parking spaces 1
Condo Details
Amenities
Dog Park
Inclusions
Property History
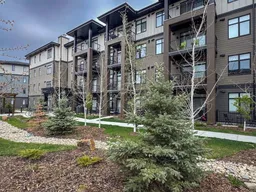 28
28
