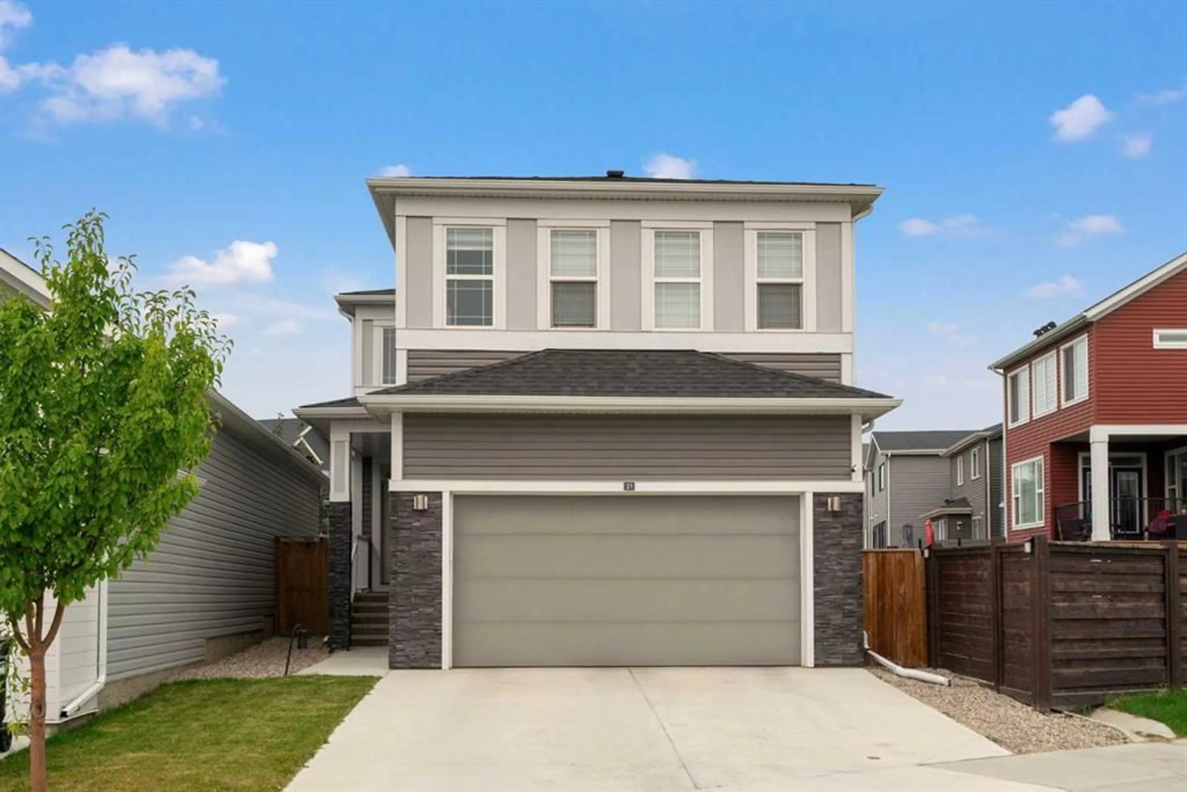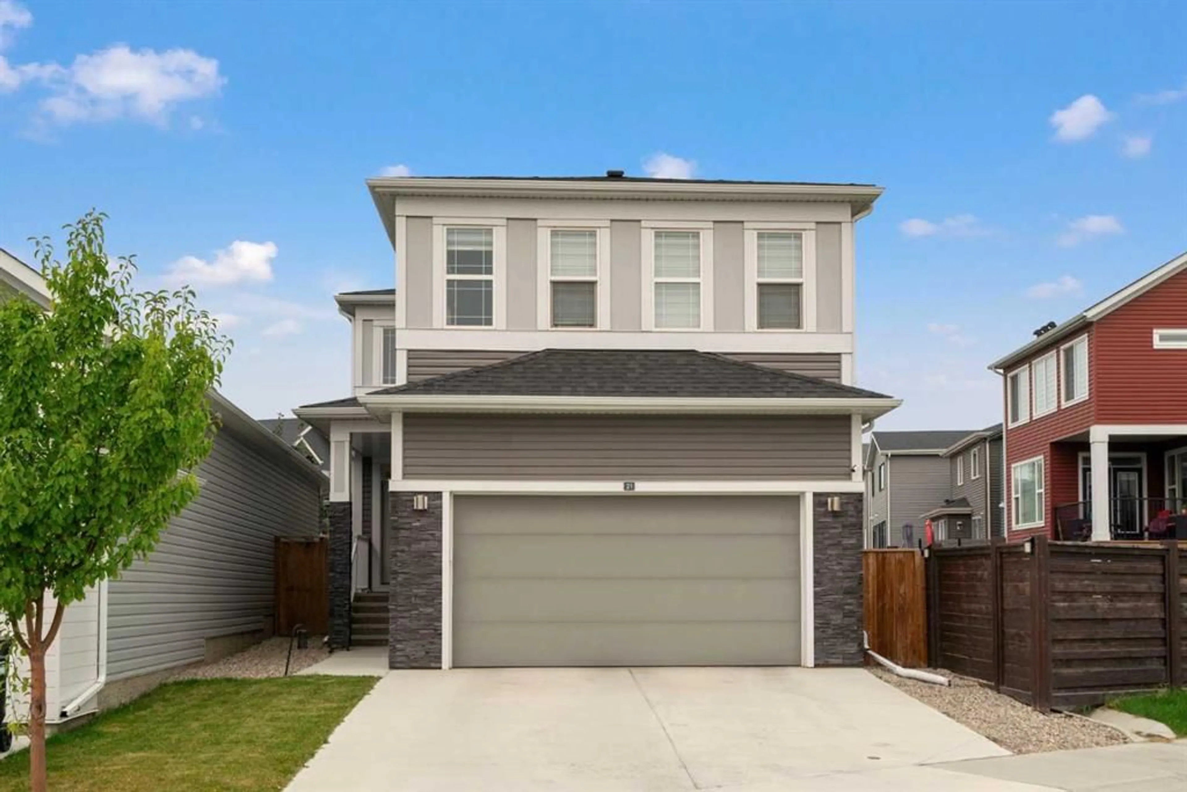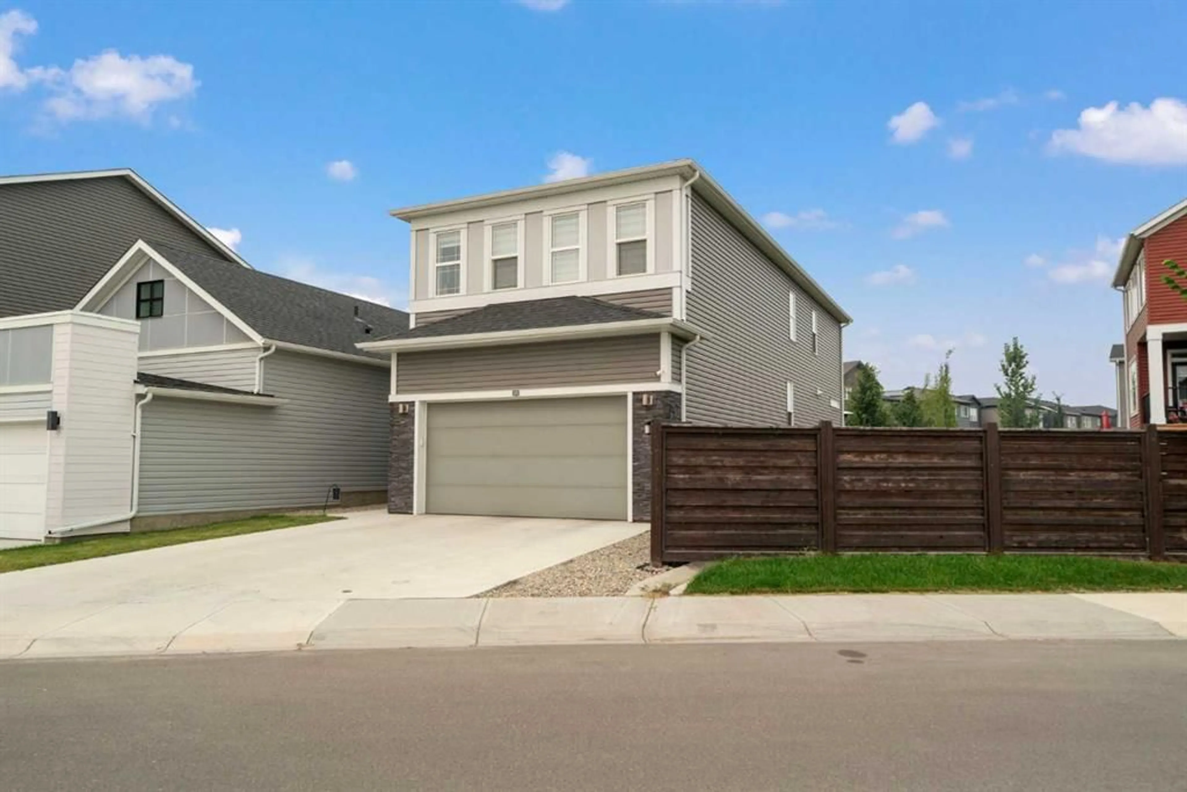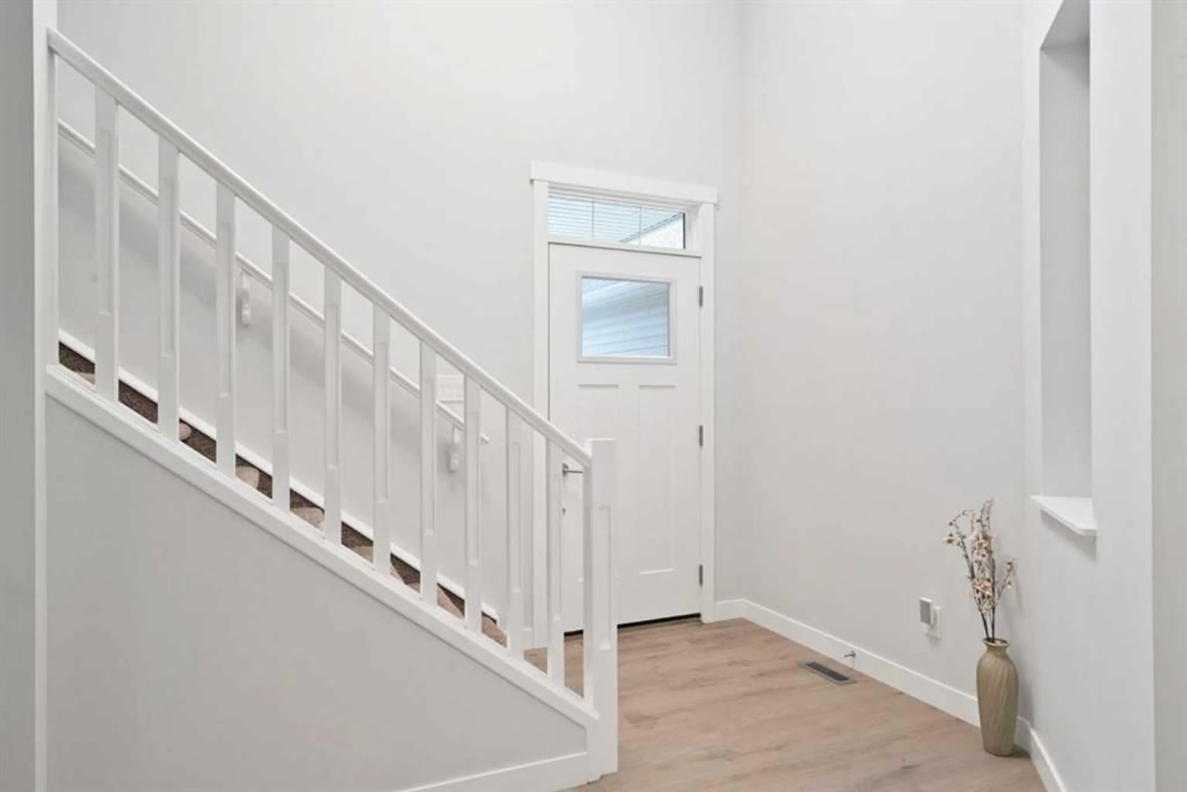21 Seton Parade, Calgary, Alberta T3M 2C4
Contact us about this property
Highlights
Estimated valueThis is the price Wahi expects this property to sell for.
The calculation is powered by our Instant Home Value Estimate, which uses current market and property price trends to estimate your home’s value with a 90% accuracy rate.Not available
Price/Sqft$350/sqft
Monthly cost
Open Calculator
Description
Welcome to your dream home in the vibrant community of Seton! This beautifully designed 2200+ sq. ft. detached family home sits on a large lot with a long front driveway and an oversized double garage, offering the perfect blend of space and functionality. From the moment you arrive, the covered front entrance invites you inside. Step into a bright, open-concept main floor where warm luxury vinyl plank flooring flows throughout. At the heart of the home is a grand chef’s kitchen with extensive upgrades, featuring stainless steel appliances, a gas cooktop, built-in oven and microwave, a double-door fridge, and ceiling-height cabinetry. The open layout seamlessly connects the kitchen, dining, and living spaces, while large windows fill the home with natural light. A cozy fireplace adds charm on cooler days, and the walk-through pantry from the garage—complete with a privacy door—makes daily living easy. Upstairs, you’ll find a spacious bonus room, two generous bedrooms, and a spa-like primary suite with a large window, double vanity sinks, a tiled stand-alone tub, tiled shower, and an expansive walk-in closet. An additional four-piece bathroom completes the upper level. The fully finished basement offers incredible flexibility—currently set up as a home theatre and workstation, it’s also perfect as a games area or gym. A four-piece bathroom and full bedroom make it ideal for guests or extended family. Additional highlights include: Central air conditioning for year-round comfort Backyard landscaping with a deck for easy outdoor living Low-maintenance gravel side yard Seton is one of Calgary’s fastest-growing, award-winning communities, celebrated for its urban design, world-class amenities, South Health Campus, YMCA, shopping, restaurants, and future Green Line LRT access. This home places you at the heart of it all—offering not just a residence, but a lifestyle.
Property Details
Interior
Features
Main Floor
2pc Bathroom
6`9" x 2`10"Dining Room
14`6" x 9`1"Kitchen
14`6" x 12`2"Living Room
10`5" x 19`0"Exterior
Features
Parking
Garage spaces 2
Garage type -
Other parking spaces 2
Total parking spaces 4
Property History
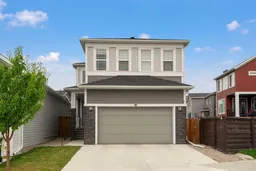 49
49
