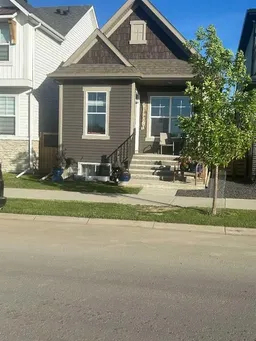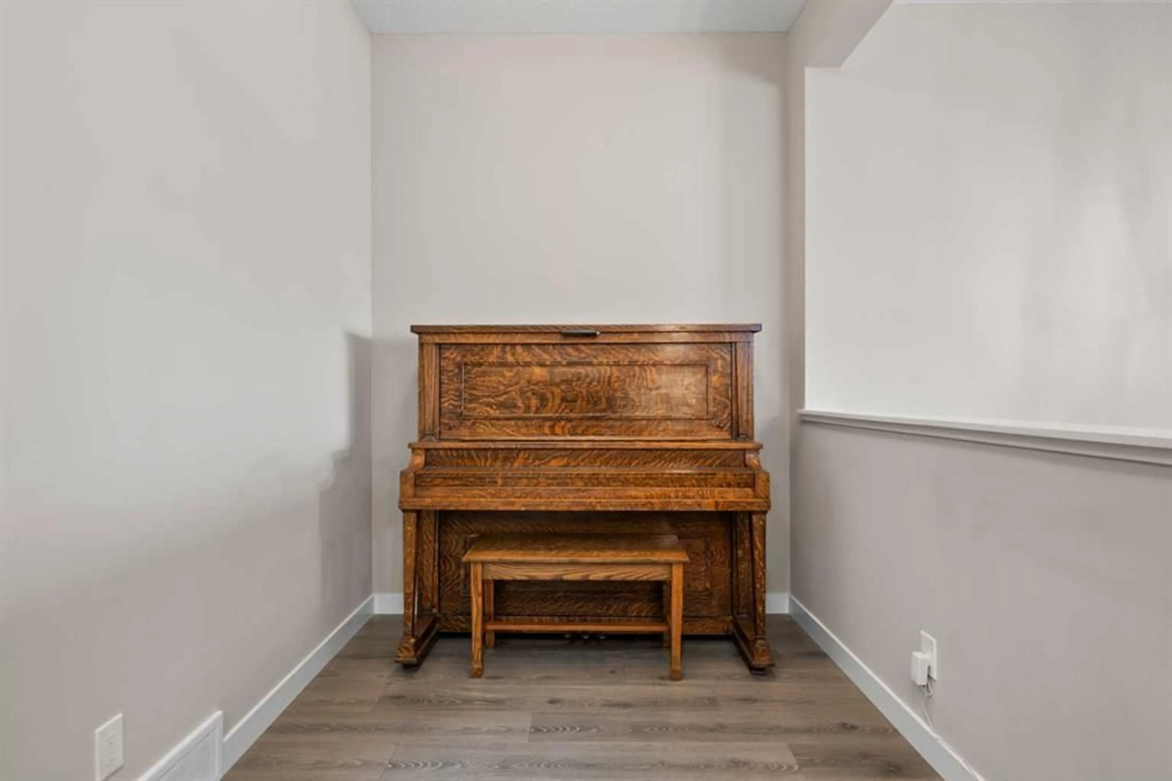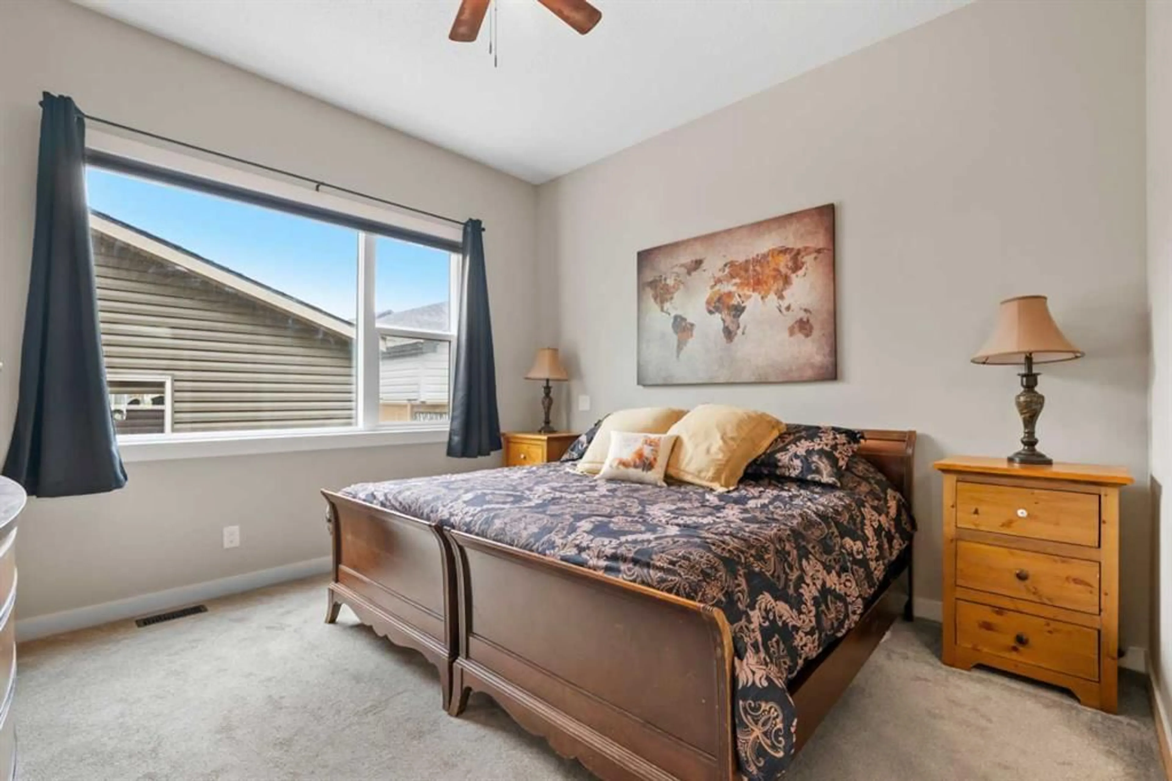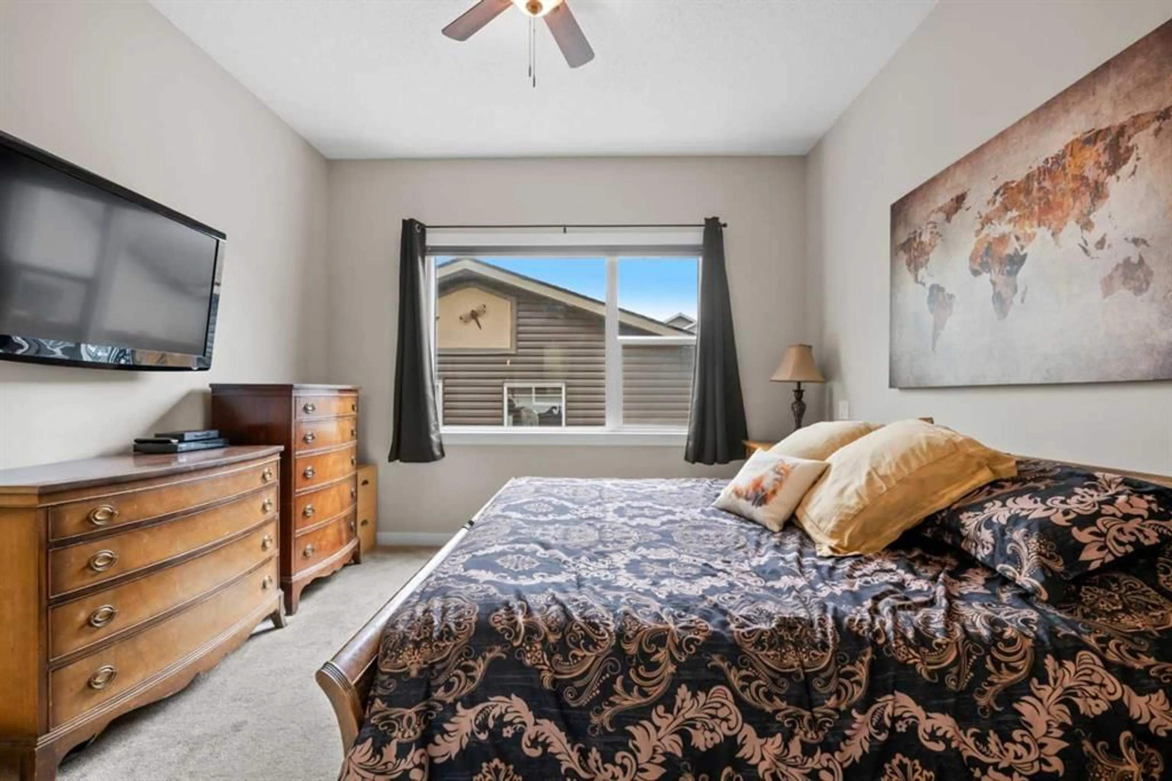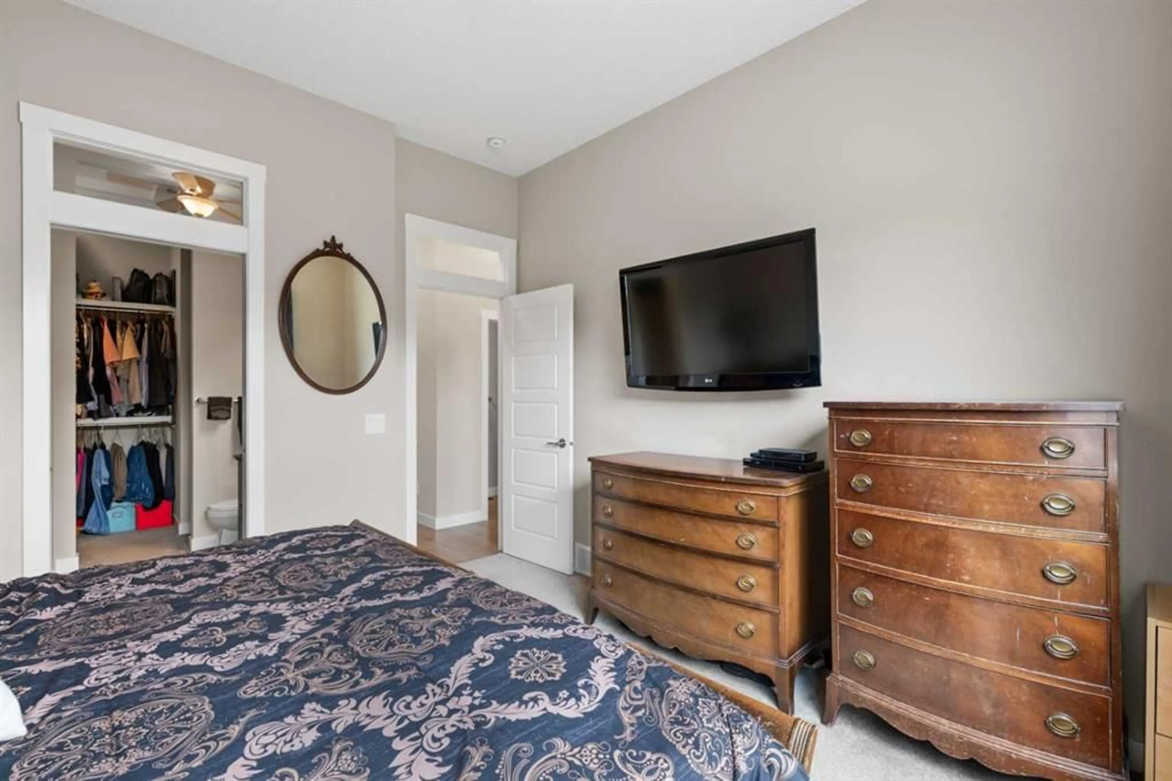227 Union Ave, Calgary, Alberta T3M 3E9
Contact us about this property
Highlights
Estimated valueThis is the price Wahi expects this property to sell for.
The calculation is powered by our Instant Home Value Estimate, which uses current market and property price trends to estimate your home’s value with a 90% accuracy rate.Not available
Price/Sqft$609/sqft
Monthly cost
Open Calculator
Description
This Brookfield bungalow might look small from the front however it is spacious with high ceiling and open floorplan with lots of light. It is looking for new owners to enjoy the one level lifestyle. Fully Finished & Move-In Ready! No New home GST! It was also customized from the original York bungalow so it has more room in the living area. Why wait to build? This 4-year-old bungalow is packed with upgrades you won’t get included from the the builder, like a 23 x 24 ft heated Garage, landscaping, fencing. Featuring 10' main floor ceilings, 9' basement ceilings, and a bright open layout. The front porch opens to a sun-filled Living Room, adjacent dining area, and a spacious kitchen with granite counters, stainless steel appliances, 2 skylights, pantry, recessed lighting, under valance lighting and a peninsula. The Den/music room or diner style nook is off the kitchen and you can choose what fits your living. The Master bedroom is on the main floor with an ensuite containing a 5' shower, granite vanity, and custom walk-in closet with wood shelves. Large windows, 10 ft ceilings and a ceiling fan. There is a main floor laundry. Off of the kitchen is access to the low-maintenance yard with a BBQ outlet. The home is complete with wrought iron spindles on the staircase, luxury vinyl plank, tile and carpet. The fully developed basement includes a huge entertaining room with dry bar with upper cabinets and bar fridge. There are 2 good sized bedrooms, with egress windows and both with walk in closets. A full 4 piece bath, computer nook, and storage under the stairs. The south back yard is smaller, no grass to cut other than 5 ft across the front of the house, but still private. There is an oversized heated garage (23’ x 24.5’) with upper storage and a this size of garage doesn't exist in this area. Pride of ownership throughout—turnkey and ready to enjoy! Great amenities with CinePlex, South Campus hospital, River valley, easy access to Stoney Trail and to Highway 22 to Bragg Creek and Banff National Park.
Property Details
Interior
Features
Main Floor
Laundry
5`10" x 5`10"Living Room
18`10" x 12`10"2pc Bathroom
6`9" x 2`11"Dining Room
12`0" x 10`3"Exterior
Features
Parking
Garage spaces 2
Garage type -
Other parking spaces 0
Total parking spaces 2
Property History
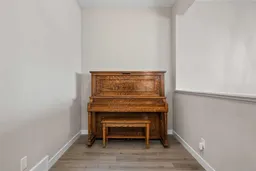 49
49