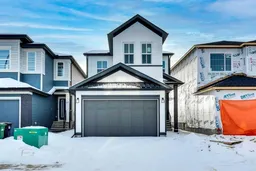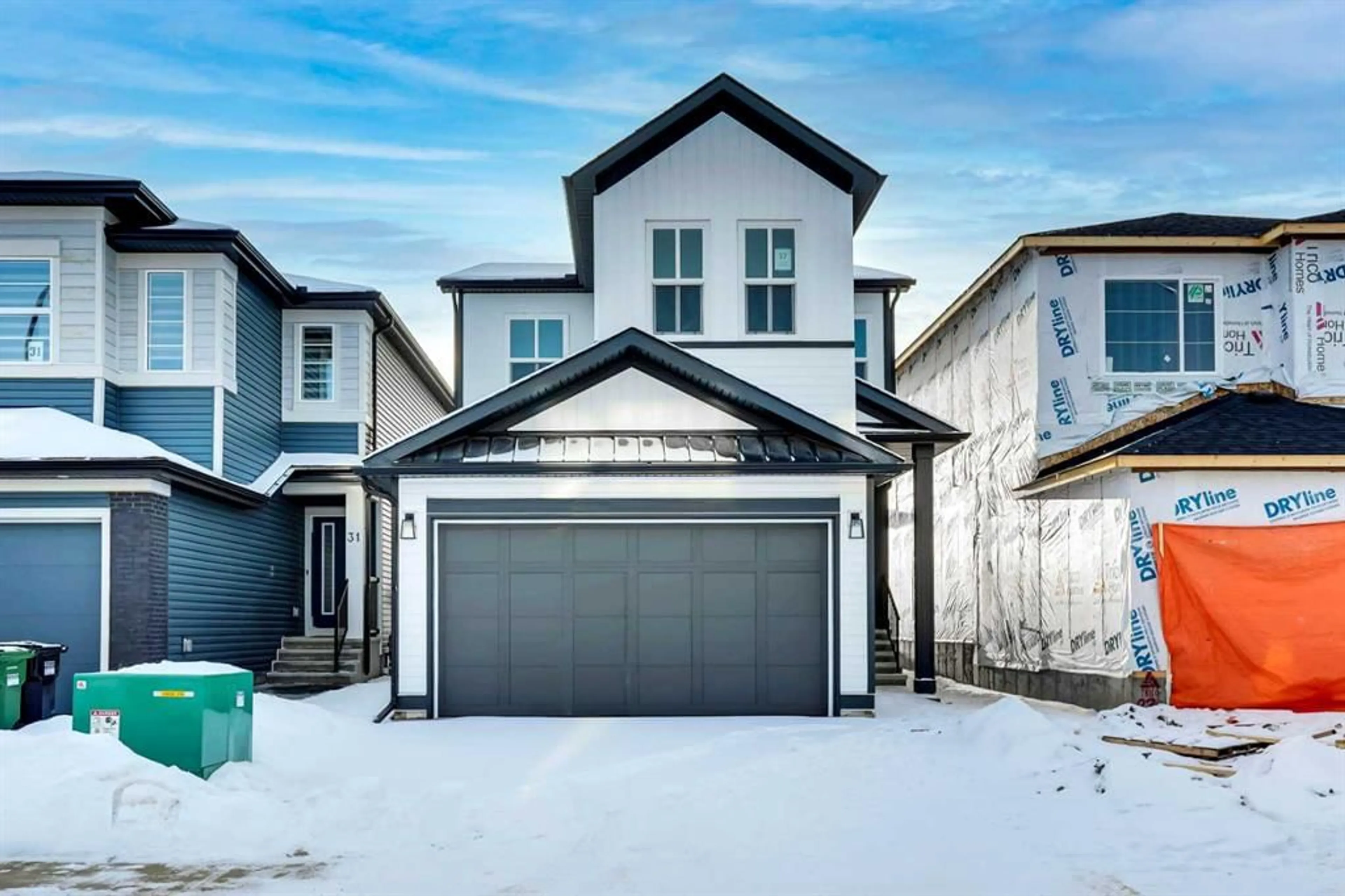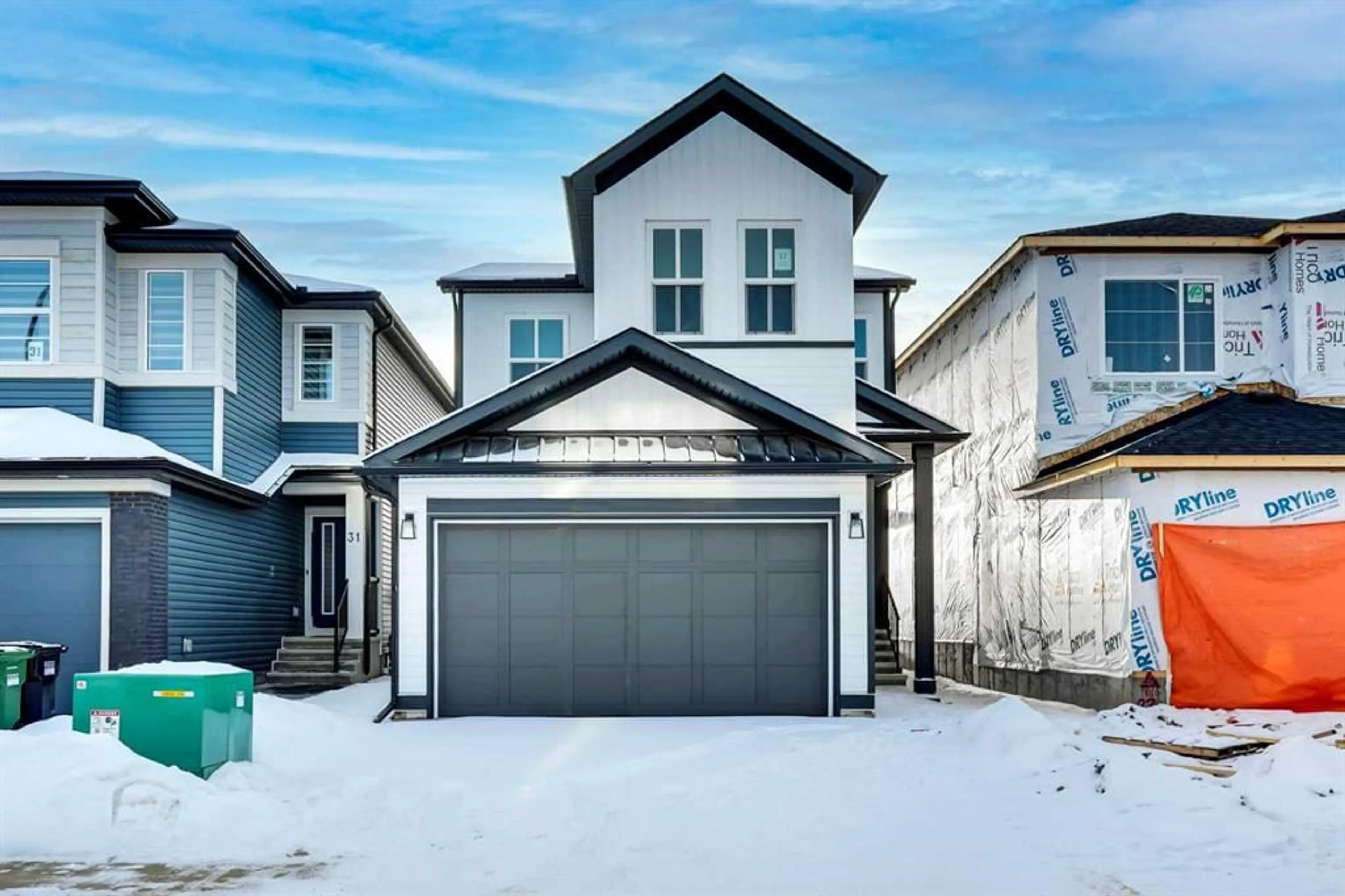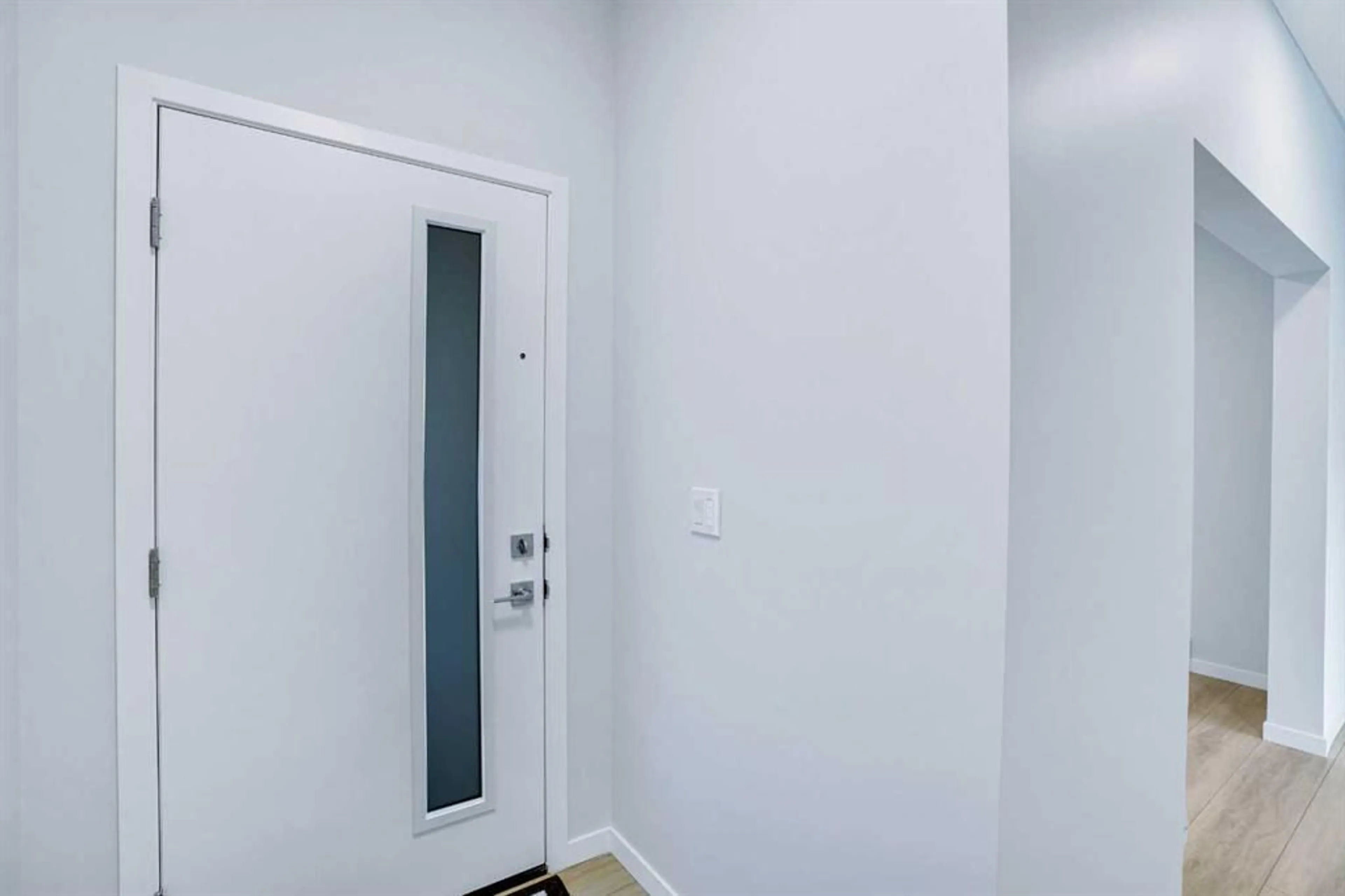27 Setonstone Gdns, Calgary, Alberta T2M 2Y5
Contact us about this property
Highlights
Estimated ValueThis is the price Wahi expects this property to sell for.
The calculation is powered by our Instant Home Value Estimate, which uses current market and property price trends to estimate your home’s value with a 90% accuracy rate.Not available
Price/Sqft$380/sqft
Est. Mortgage$3,517/mo
Tax Amount (2024)$4,800/yr
Days On Market75 days
Description
Welcome to this remarkable home in the sought-after Seton SE community, featuring over 2155 sq. ft. of adaptable living space designed to fit your unique lifestyle .This beautiful home showcases a bold combination of white and black siding, perfectly complementing its modern design. The kitchen is a standout feature, with top-of-the-line appliances that not only enhance functionality but also elevate the space with a touch of elegance. Whether you're an experienced chef or an enthusiast in the kitchen, this upgraded kitchen is designed to meet your culinary needs effortlessly. Boasting 9-foot ceilings on the main floor, this home creates a spacious and inviting atmosphere. The separate entrance to the basement provides added flexibility, offering endless possibilities for various living setups. The fully finished basement features a generously sized bedroom and a complete bathroom, offering both comfort and convenience. Upstairs, the expansive primary bedroom offers a tranquil retreat, complete with a private 4-piece ensuite bathroom for ultimate comfort and privacy. This ensuite provides a peaceful space to relax and rejuvenate, whether winding down after a busy day or preparing for the day ahead. The upper level also features two additional generously sized bedrooms, each offering ample space for family members or guests, creating a cozy and inviting atmosphere. These rooms share a beautifully appointed 4-piece bathroom, ensuring both convenience and comfort for all. With three spacious bedrooms and two elegant 4-piece bathrooms upstairs, this home in the Seton community is the perfect choice for a growing family or those who often host guests, providing plenty of room and modern conveniences.
Property Details
Interior
Features
Main Floor
Den
28`6" x 33`2"Living Room
41`8" x 50`2"Dining Room
23`4" x 43`0"2pc Bathroom
13`6" x 13`6"Exterior
Parking
Garage spaces 2
Garage type -
Other parking spaces 2
Total parking spaces 4
Property History
 50
50




