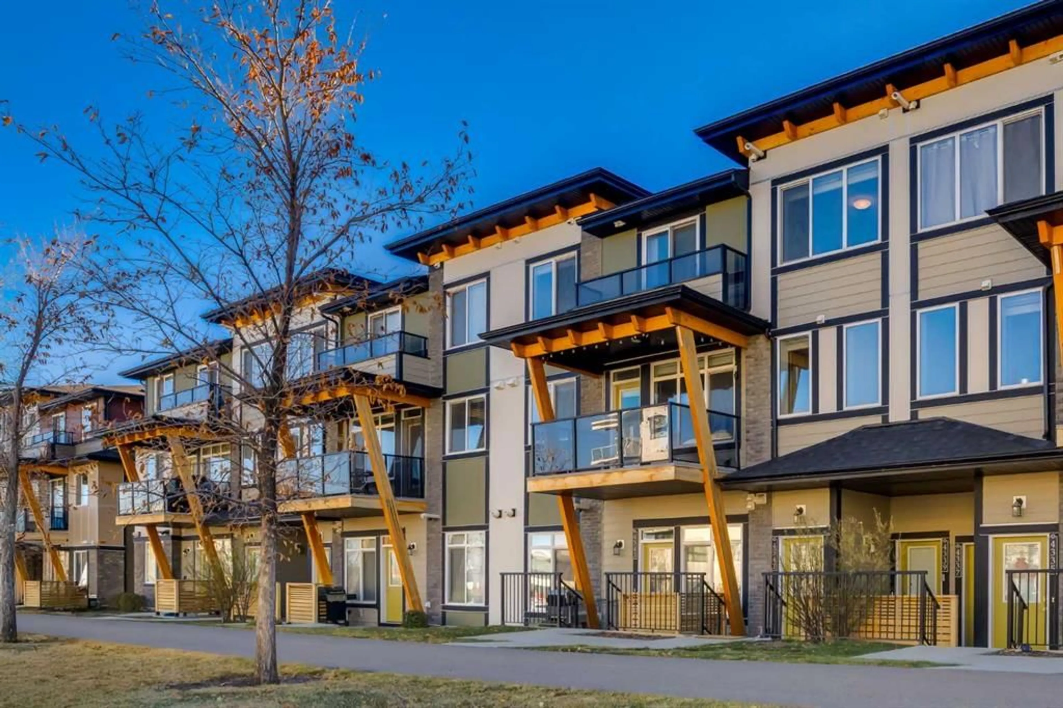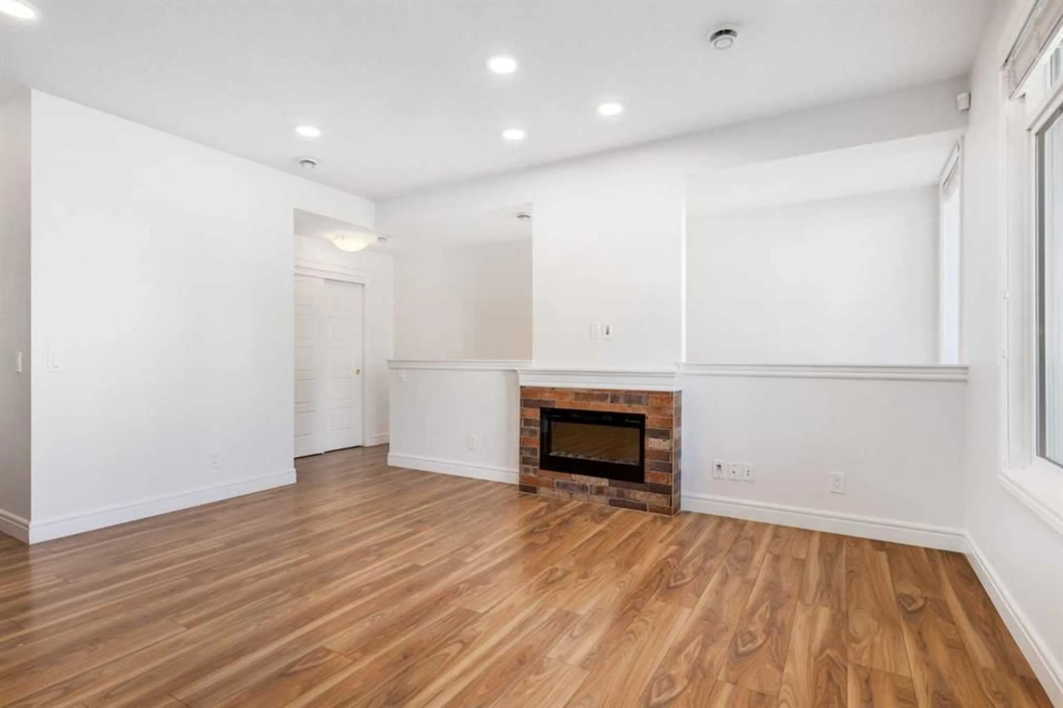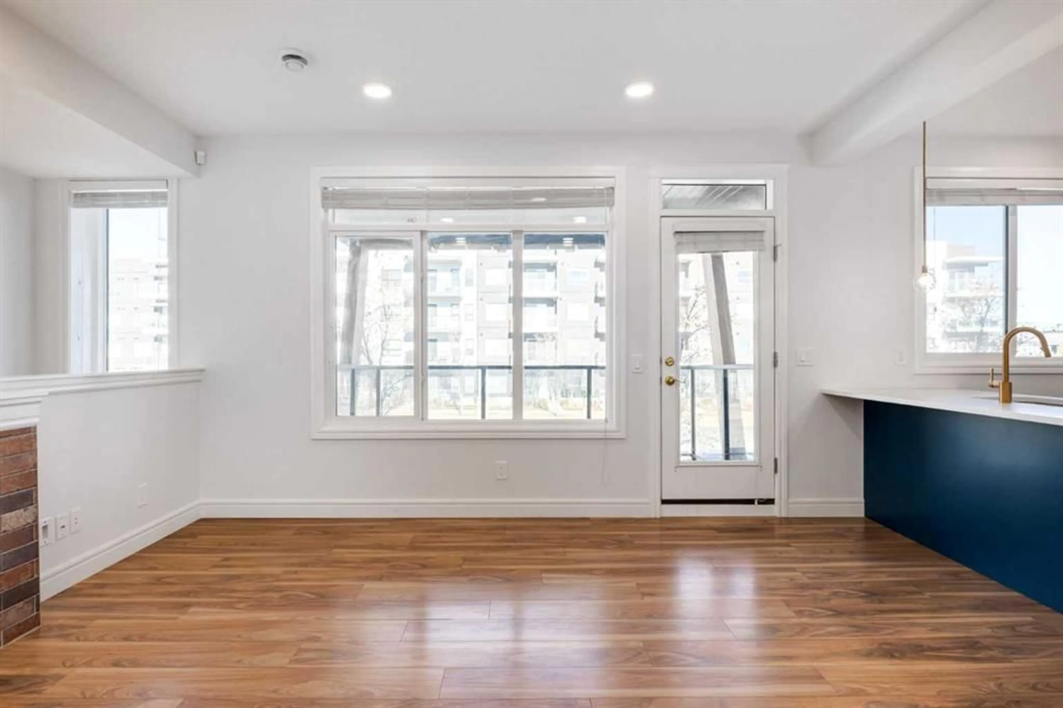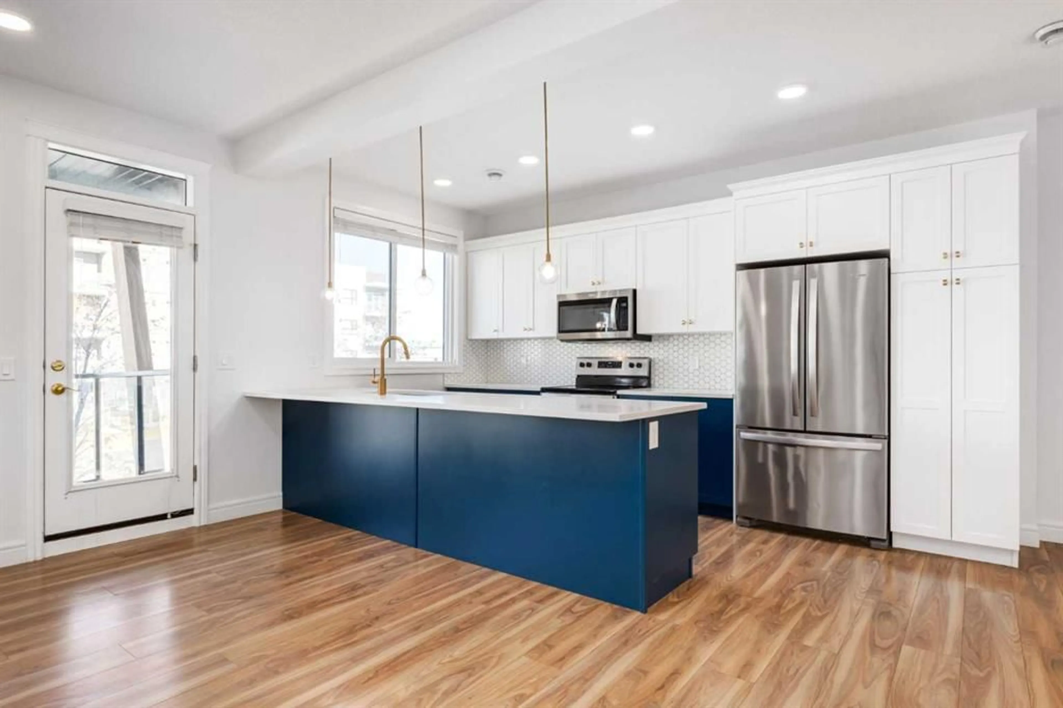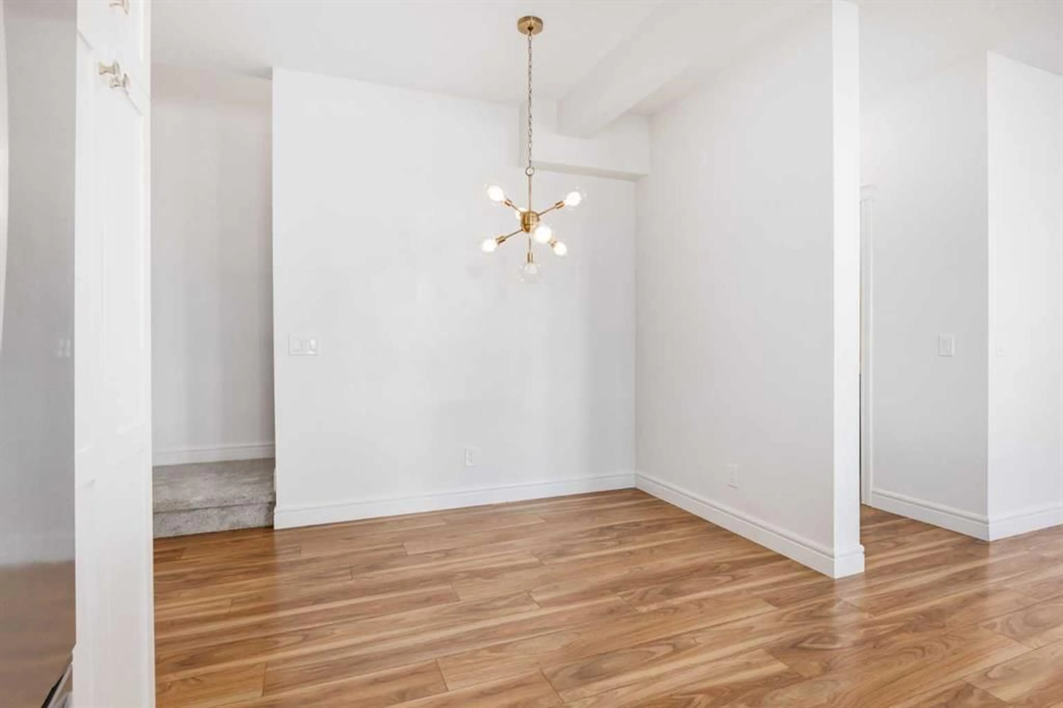4341 Seton Dr, Calgary, Alberta T3M 3A7
Contact us about this property
Highlights
Estimated valueThis is the price Wahi expects this property to sell for.
The calculation is powered by our Instant Home Value Estimate, which uses current market and property price trends to estimate your home’s value with a 90% accuracy rate.Not available
Price/Sqft$302/sqft
Monthly cost
Open Calculator
Description
This bright and stylish two-storey, two-bedroom home is a must-see. The open-concept main floor offers a welcoming family room with an electric fireplace and a beautifully designed two-toned kitchen featuring quartz countertops, stainless steel appliances, a pantry, and ample counter space. A separate dining area provides plenty of room, while a door off the main living area leads to a covered balcony, perfect for outdoor enjoyment. Upstairs, you’ll find two spacious bedrooms, each with a full ensuite and a large walk-in closet. One bedroom also features a balcony, perfect for sipping your morning coffee or taking in the crisp fall air wrapped in your favourite sweater. Convenient upper-level laundry completes the space. Fresh paint and brand-new carpeting add to the home’s move-in-ready appeal. Enjoy the ease of the single attached garage, which offers excellent storage with built-in racks, and the unbeatable location puts you steps from the South Health Campus, restaurants, shopping, a movie complex, and the world’s largest YMCA, featuring a public library and state-of-the-art performance theatre. Spend your days exploring the parks, playgrounds, and pathways. Priced below comparable units, this move-in-ready home offers modern comfort, low-maintenance living, and exceptional value for professionals, first-time buyers, or investors.
Property Details
Interior
Features
Main Floor
Kitchen
14`9" x 9`7"Family Room
15`9" x 14`7"Dining Room
11`4" x 6`5"2pc Bathroom
4`9" x 4`9"Exterior
Features
Parking
Garage spaces 1
Garage type -
Other parking spaces 0
Total parking spaces 1
Property History
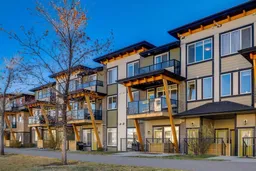 45
45
