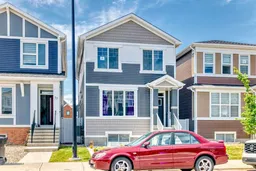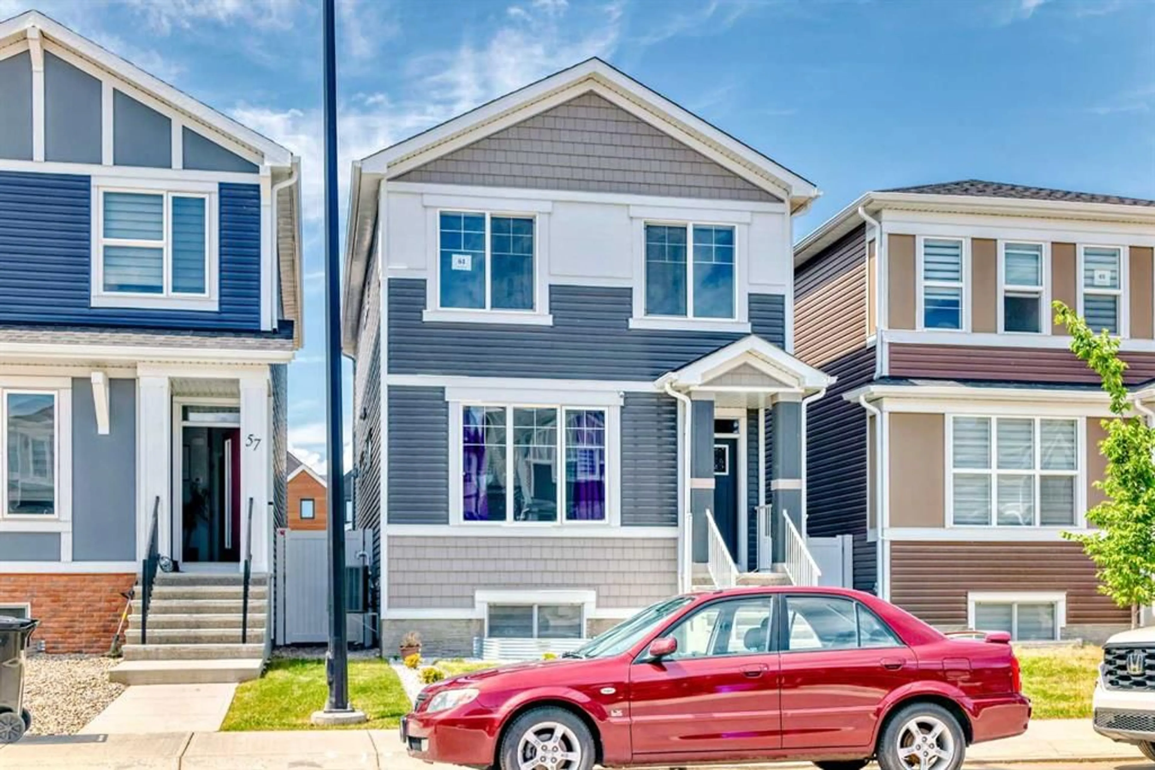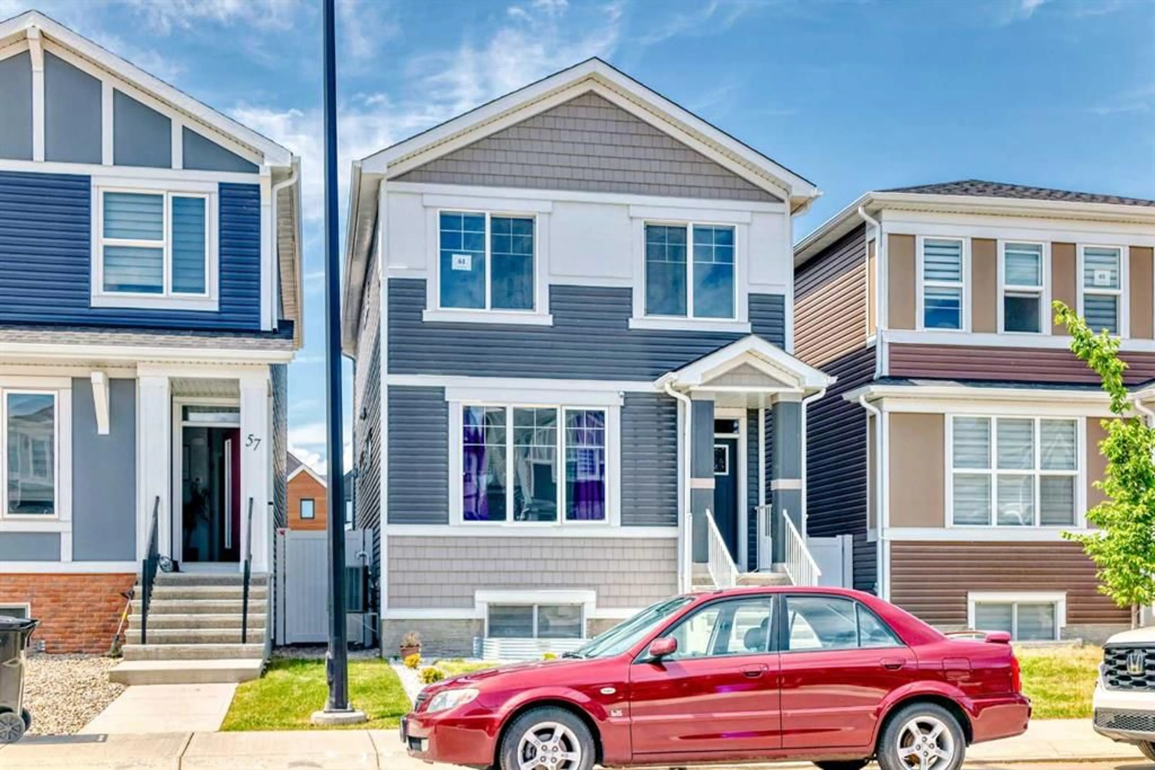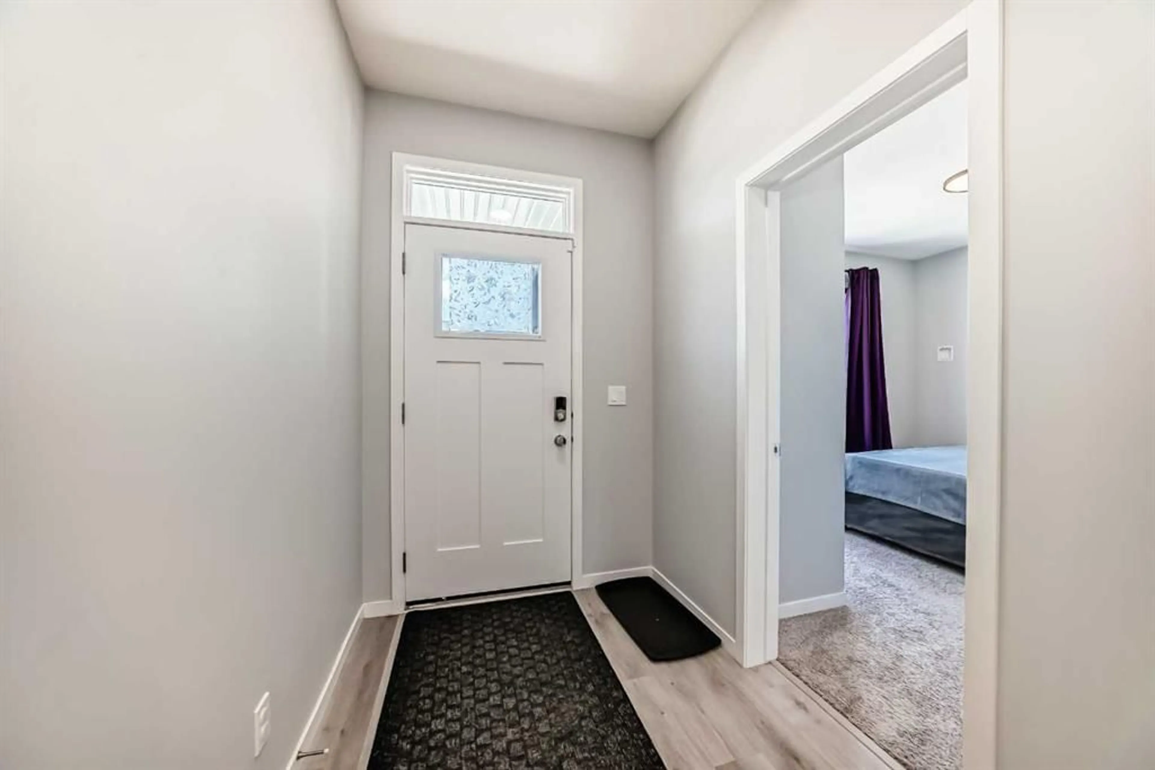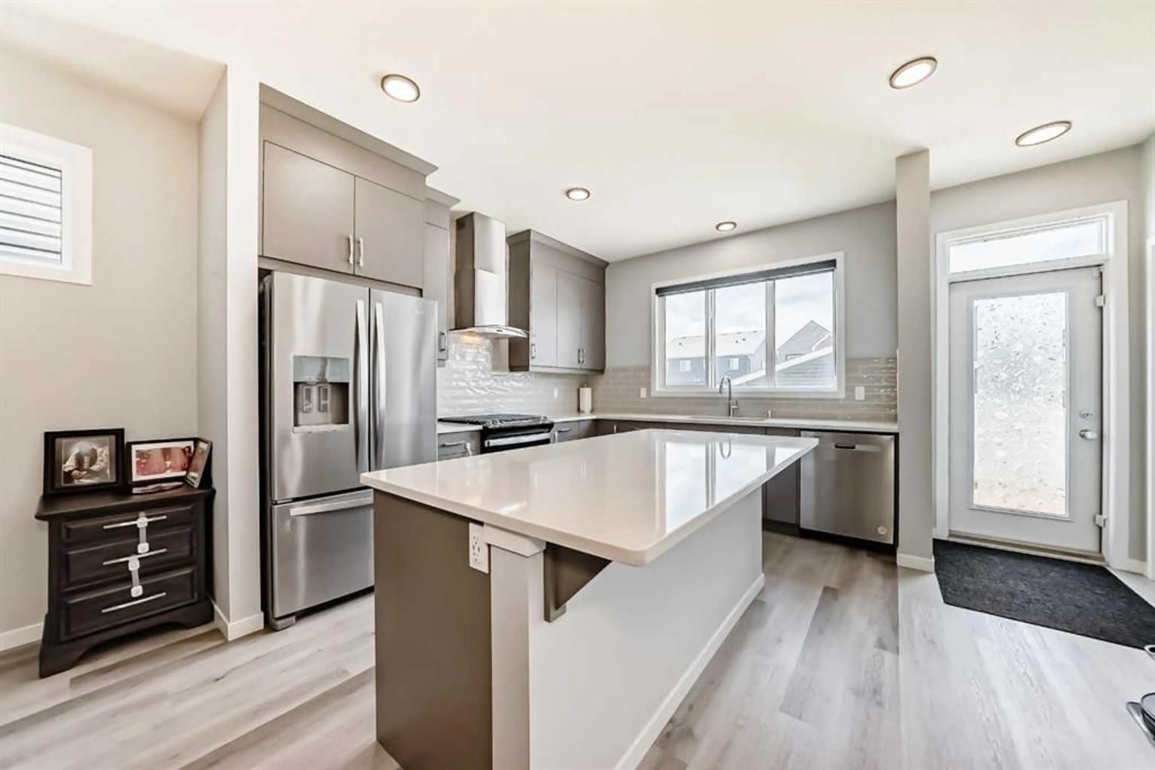61 Setonstone Green, Calgary, Alberta T3M 3R9
Contact us about this property
Highlights
Estimated valueThis is the price Wahi expects this property to sell for.
The calculation is powered by our Instant Home Value Estimate, which uses current market and property price trends to estimate your home’s value with a 90% accuracy rate.Not available
Price/Sqft$405/sqft
Monthly cost
Open Calculator
Description
Welcome to this beautifully upgraded detached home with a fully legal 2-bedroom basement suite in the vibrant community of Seton. The legal suite features a private entrance, separate laundry, full kitchen, and spacious layout—ideal for rental income or multi-generational living. The main floor includes a bedroom and a full bath. The upgraded kitchen boasts stainless steel appliances, quartz countertops with Xpel Film protection with warranty, extra-wide drawers, and a custom island. Additional upgrades include central air conditioning, premium bathtubs, medicine cabinets, walk-in closet shelving, 10mm underlay carpet, designer lighting, and 4K LED fixtures throughout. Upstairs offers 3 bedrooms, a bonus room, and the convenience of upper-level laundry. The oversized garage features built-in shelving on all sides. The fully finished legal basement suite mirrors the quality of the main home, featuring its kitchen upgrades and an 8-year Xpel Film warranty. This move-in-ready home blends quality, comfort, and investment, minutes from the YMCA, Cineplex, South Health Campus, major shopping, and a variety of dining options. It’s also only minutes from the HOA, which features a splash park, skating area, Hockey rink, tennis courts, and gardens. Book your private showing today and make this exceptional property yours!
Property Details
Interior
Features
Main Floor
Kitchen
11`10" x 13`0"Bedroom
10`8" x 9`11"4pc Bathroom
7`10" x 5`5"Pantry
6`1" x 1`1"Exterior
Features
Parking
Garage spaces 2
Garage type -
Other parking spaces 1
Total parking spaces 3
Property History
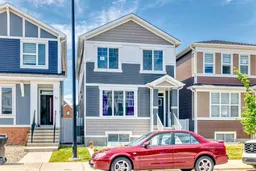 30
30