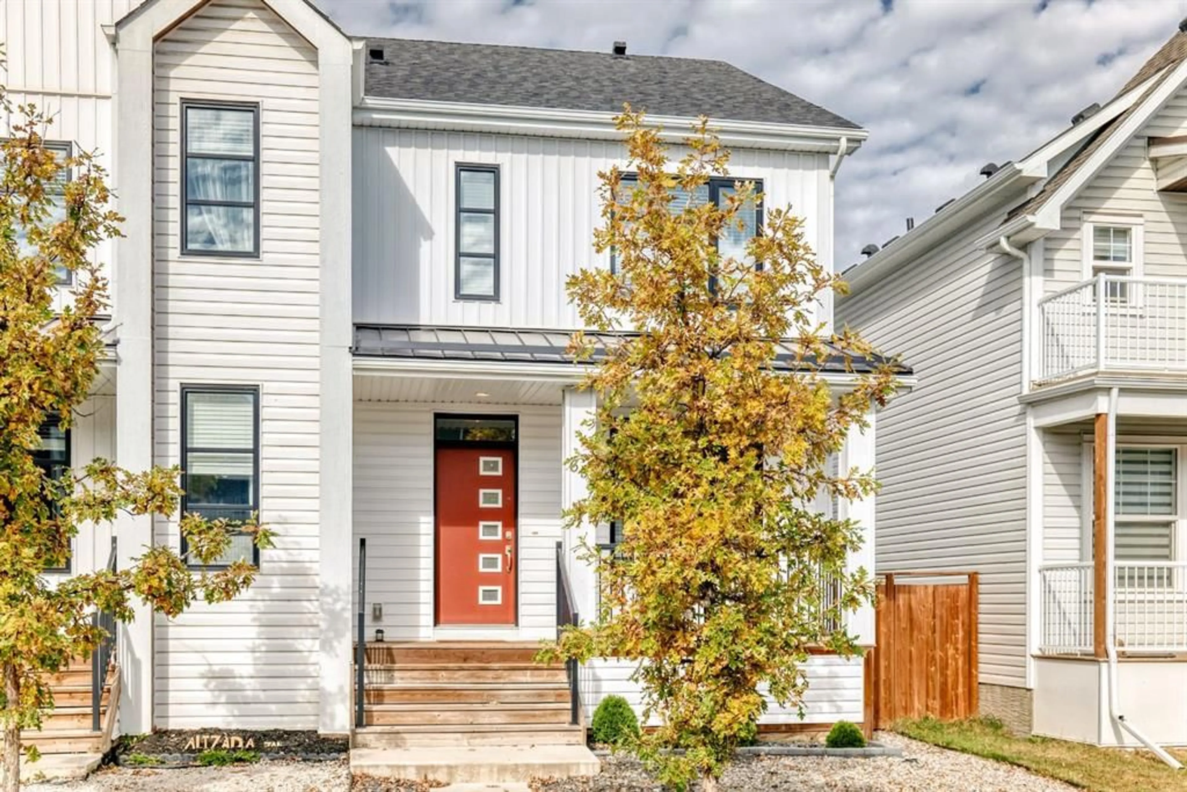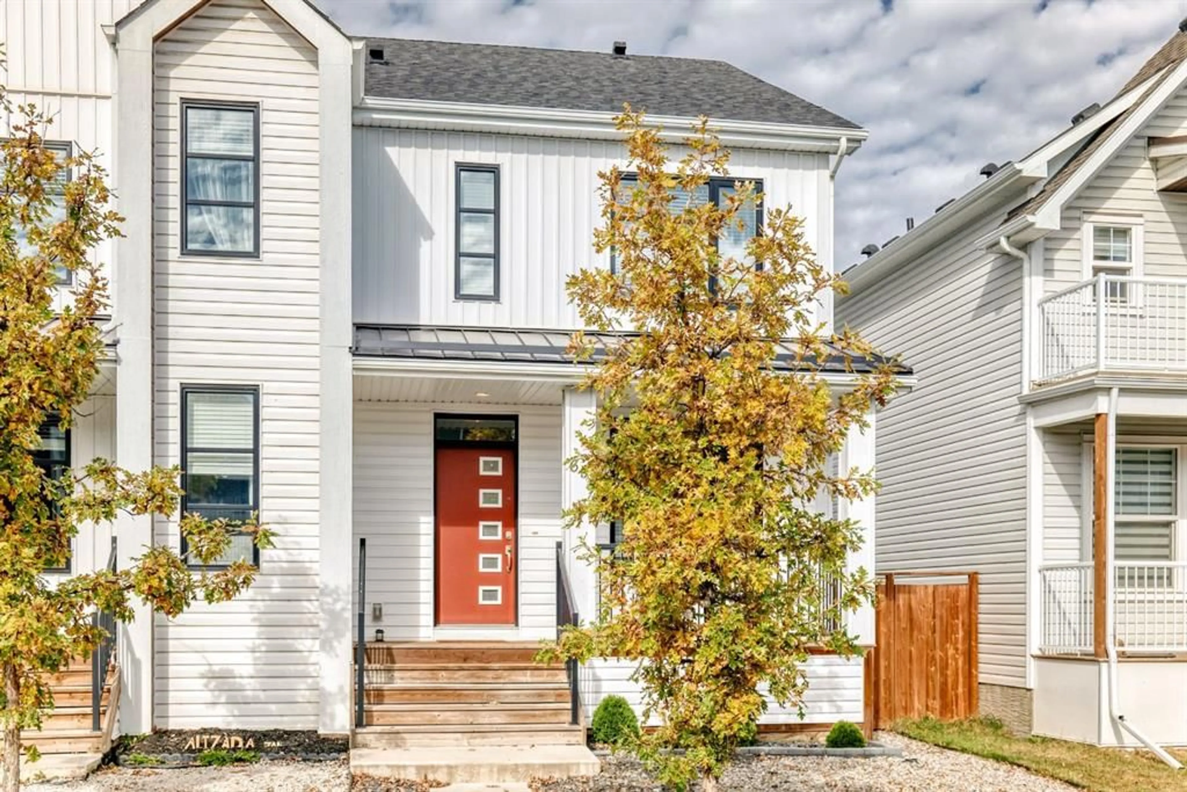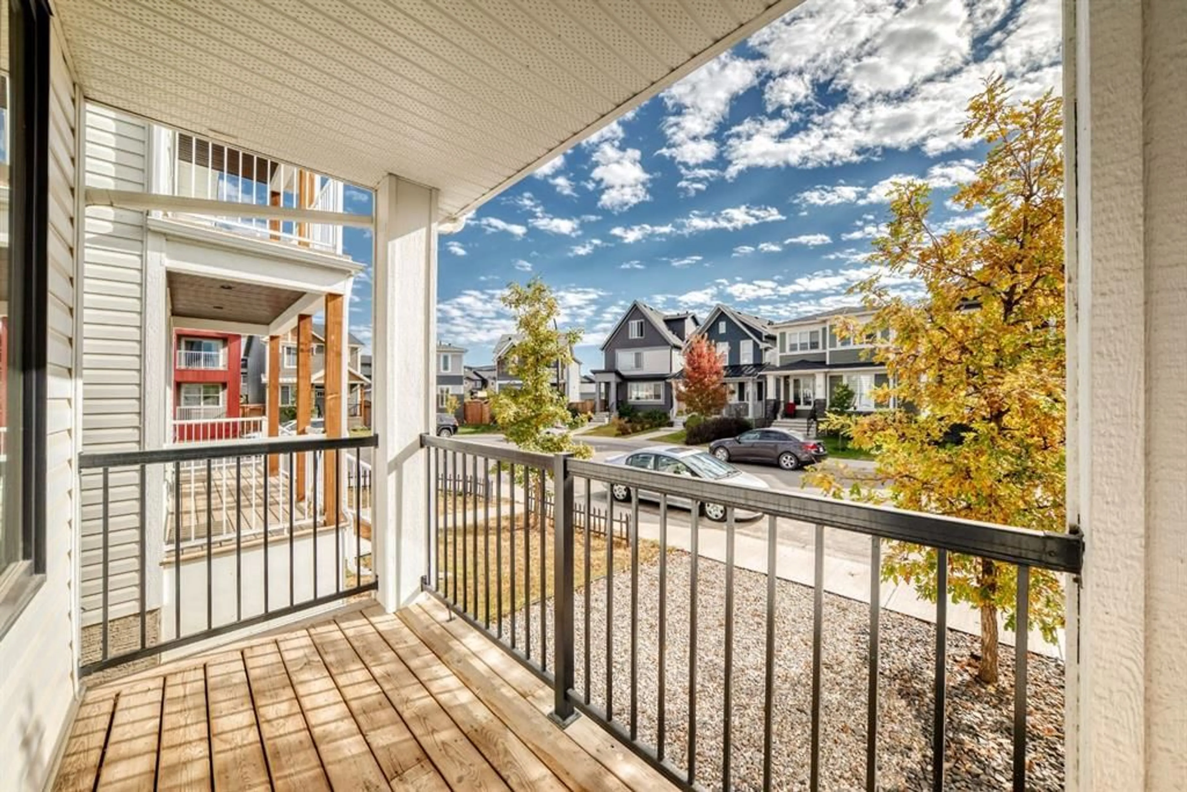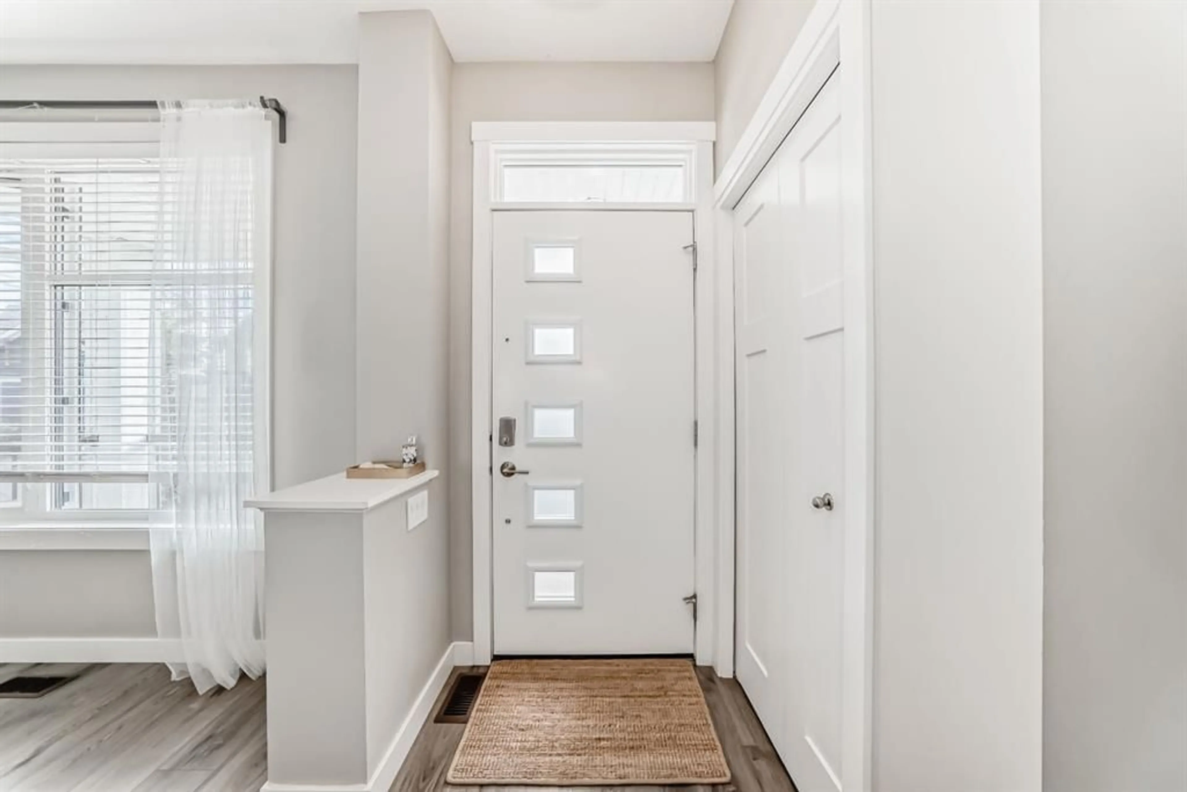65 Seton Terr, Calgary, Alberta T3M 2W1
Contact us about this property
Highlights
Estimated valueThis is the price Wahi expects this property to sell for.
The calculation is powered by our Instant Home Value Estimate, which uses current market and property price trends to estimate your home’s value with a 90% accuracy rate.Not available
Price/Sqft$362/sqft
Monthly cost
Open Calculator
Description
Welcome to your new home in the vibrant community of Seton! Perfectly located within walking distance to top-tier amenities including the South Health Campus, public transit, and just minutes from the world’s largest YMCA. This beautifully designed home offers 3 spacious bedrooms, 2.5 bathrooms, and a charming front porch with a farmhouse-style exterior. The low-maintenance backyard and unfinished basement provide plenty of room to grow and personalize. Step inside to discover soaring 9’ ceilings and a thoughtfully designed layout wrapped in neutral tones and calming finishes. Notable upgrades include Hunter Douglas blinds and a host of high-end finishes throughout. The front living room flows seamlessly into the central kitchen and back dining area, creating an ideal space for both daily living and entertaining. The chef-inspired kitchen features an oversized quartz island with seating, extended-height cabinetry with soft-close hardware, a sleek stainless steel appliance package including a smooth-top range, a full-height built-in pantry wall, and a stylish textured backsplash. Natural light fills the space, and a garden door leads to your private, fully fenced backyard. Upstairs, you’ll find three generous bedrooms – perfect for family, guests, or a home office. The primary suite is a true retreat, complete with dual sinks, a deep soaker tub, fully tiled shower, walk-in closet, and additional storage. A full 4-piece bathroom with tiled accents and linen storage, plus a convenient upper-level laundry room, complete the floor. Step outside to your backyard oasis featuring an extended deck with glass railing, professionally landscaped and fenced for privacy. The basement, with 9’ ceilings and a 3-piece bathroom rough-in, is ready for your personal touch – whether that’s a home gym, media room, extra bedroom, or storage. Don’t miss your opportunity to live in one of Calgary’s most dynamic and amenity-rich communities. This is more than a house – it’s a place to call home.
Property Details
Interior
Features
Main Floor
Covered Porch
4`9" x 17`9"Entrance
7`2" x 4`8"Living Room
17`1" x 4`8"Kitchen With Eating Area
11`3" x 121`5"Exterior
Features
Parking
Garage spaces -
Garage type -
Total parking spaces 2
Property History
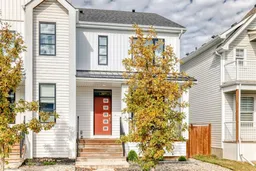 29
29
