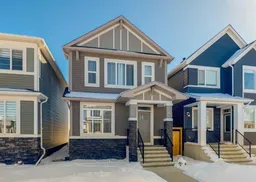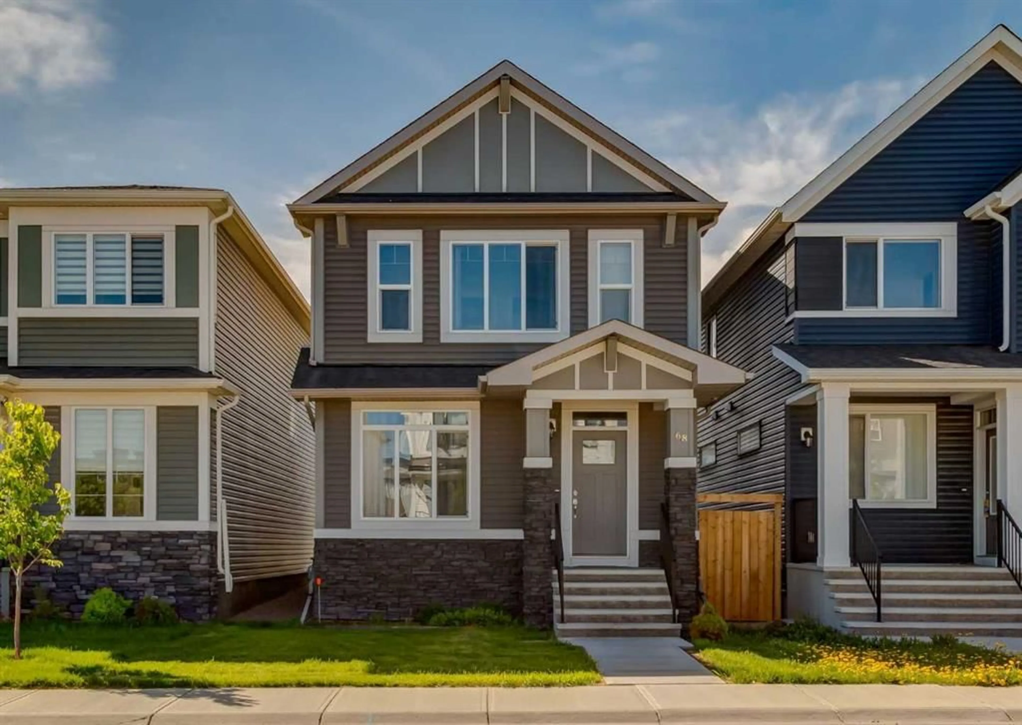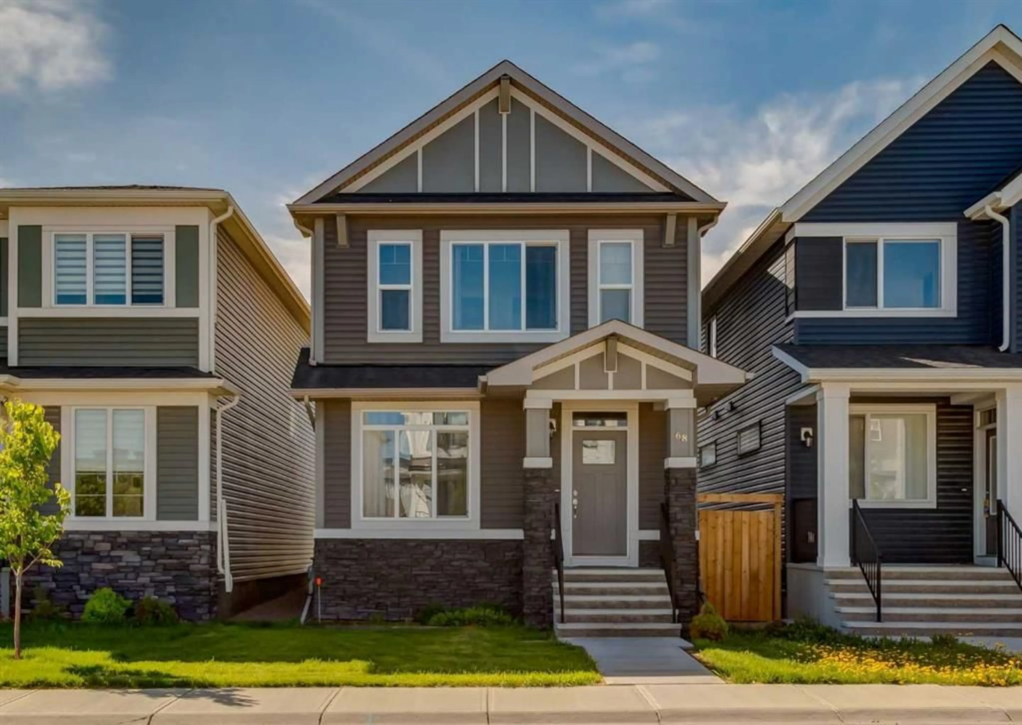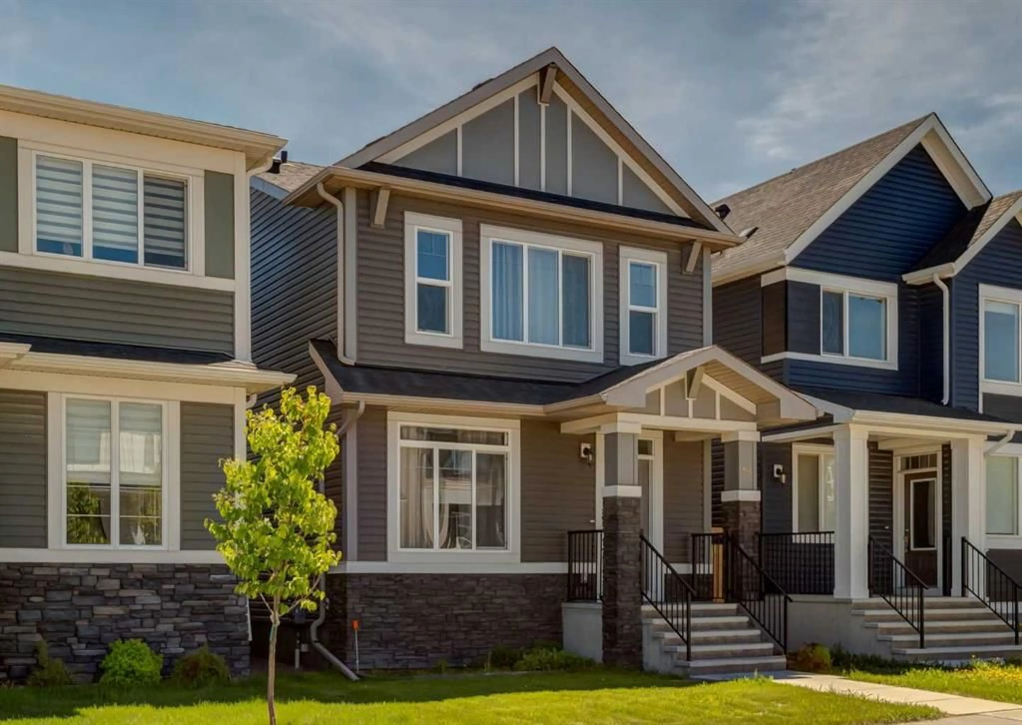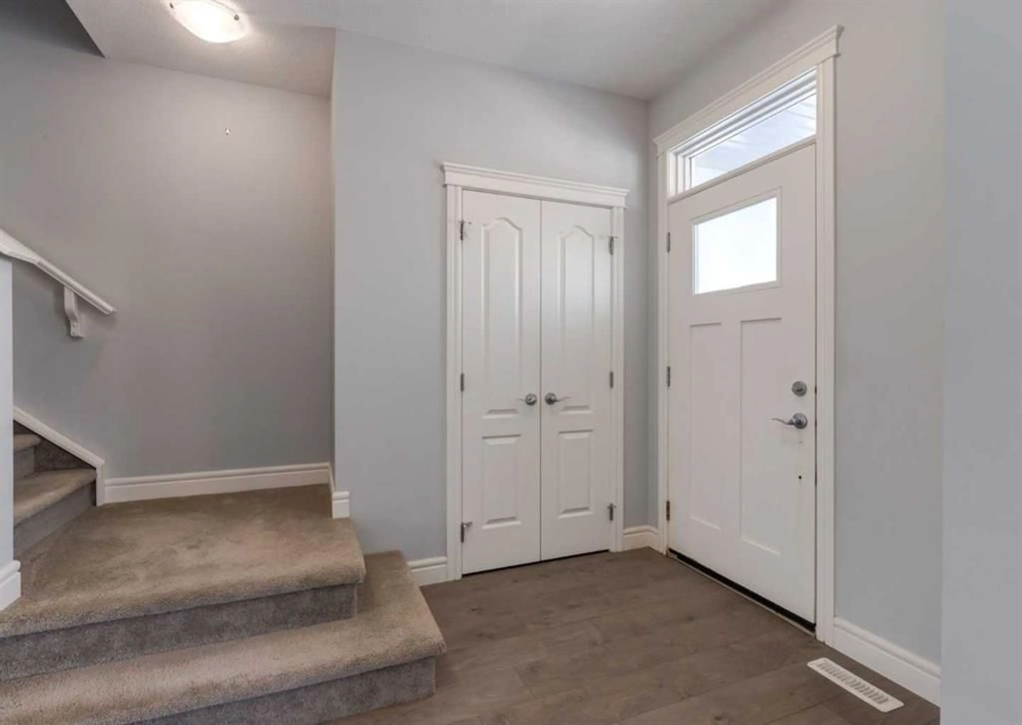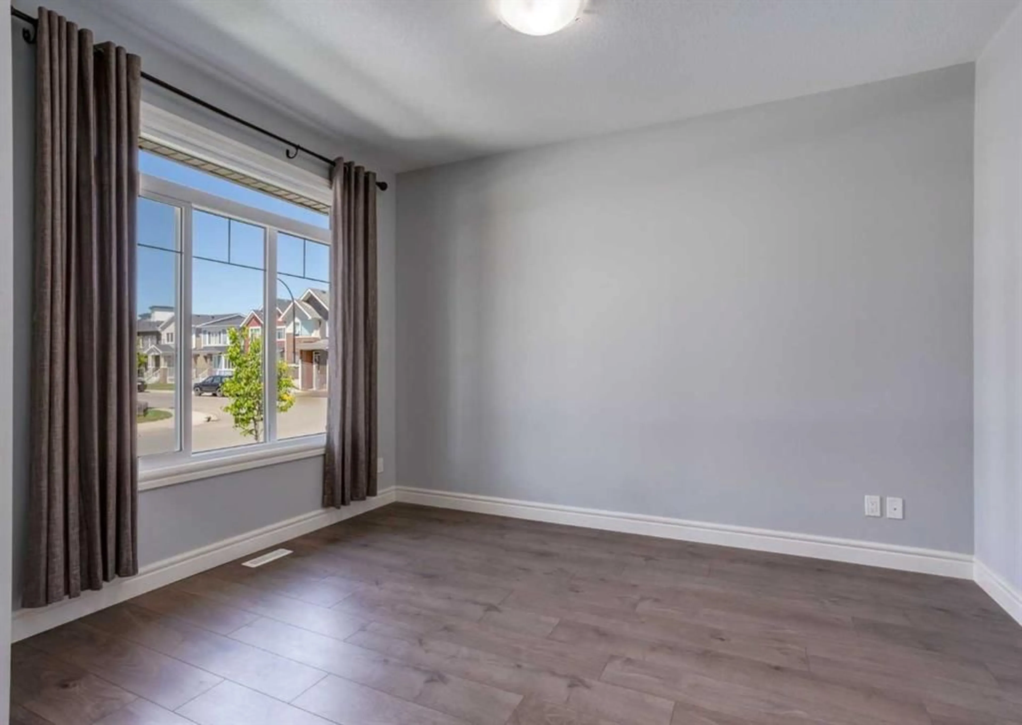68 Seton Terr, Calgary, Alberta T3M 2W1
Contact us about this property
Highlights
Estimated valueThis is the price Wahi expects this property to sell for.
The calculation is powered by our Instant Home Value Estimate, which uses current market and property price trends to estimate your home’s value with a 90% accuracy rate.Not available
Price/Sqft$356/sqft
Monthly cost
Open Calculator
Description
Price Reduced! Discover 68 Seton Terrace SE - a stylish and meticulously cared-for detached home nestled in the sought-after community of Seton. Built in 2018, this two-storey gem offers 1,640 sq.ft. of well-planned living space above grade, plus an additional 820 sq.ft. of unfinished basement space full of potential. Featuring 3 spacious bedrooms and 2.5 bathrooms, this home is the perfect fit for families looking for both comfort and practicality. Step inside to find a bright, open-concept main floor with soaring 9-foot ceilings that enhance the sense of space. The kitchen, dining, and living areas are seamlessly connected - ideal for hosting gatherings or enjoying cozy nights in. A versatile flex room on the main level makes an excellent home office, playroom, or creative space. A welcoming front foyer and convenient half bath complete the main level. Upstairs, the generously sized primary bedroom offers a peaceful retreat, complete with a walk-in closet and private 4-piece ensuite. Two additional bedrooms, each with their own walk-in closets, share a full bathroom down the hall. The upper-level laundry room makes daily chores a breeze. Downstairs, the unfinished basement provides ample room for storage or a blank canvas to create the space you’ve always envisioned - whether it’s a gym, rec room, or future development. A double rear parking pad adds practical convenience. Located in a quiet, family-friendly neighbourhood and close to parks, schools, shopping, and the South Health Campus, this home offers both lifestyle and location. Whether you're searching for your forever home or the perfect place to start your next chapter, this home is ready to welcome you with comfort, convenience, and endless potential.
Property Details
Interior
Features
Main Floor
Foyer
6`7" x 6`0"Kitchen
12`2" x 9`10"Living Room
13`8" x 11`11"Dining Room
9`10" x 8`9"Exterior
Features
Parking
Garage spaces -
Garage type -
Total parking spaces 2
Property History
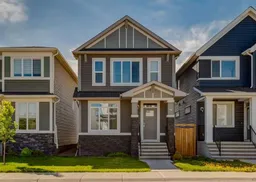 30
30